6913 S Ben Burr Rd, Spokane, WA 99223
Local realty services provided by:Better Homes and Gardens Real Estate Pacific Commons
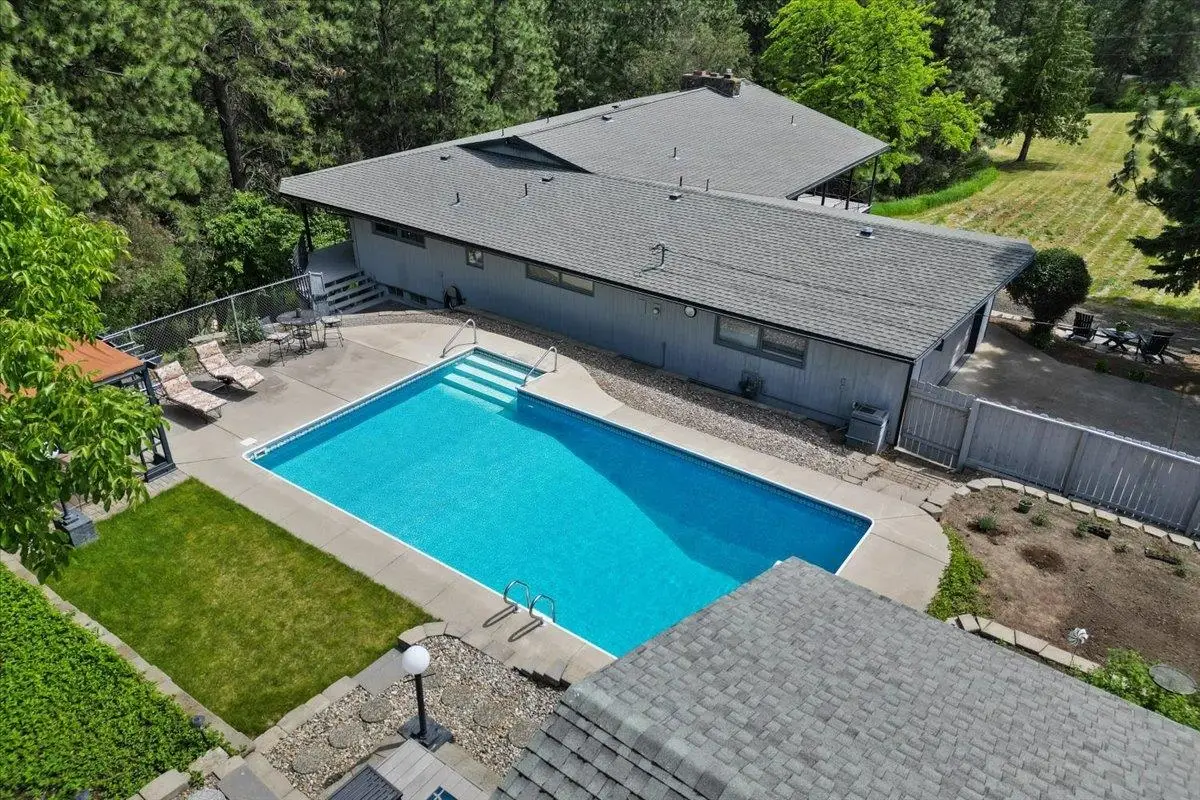
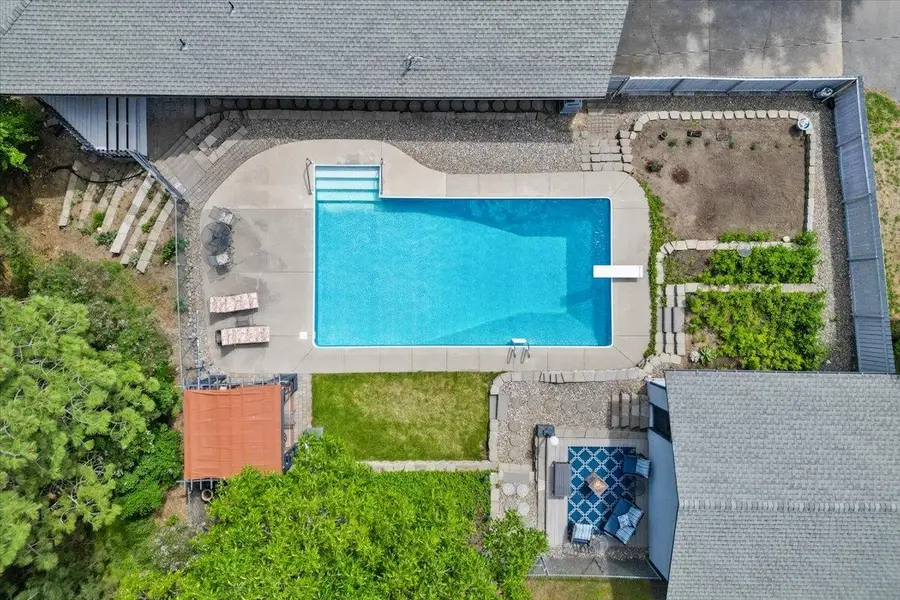
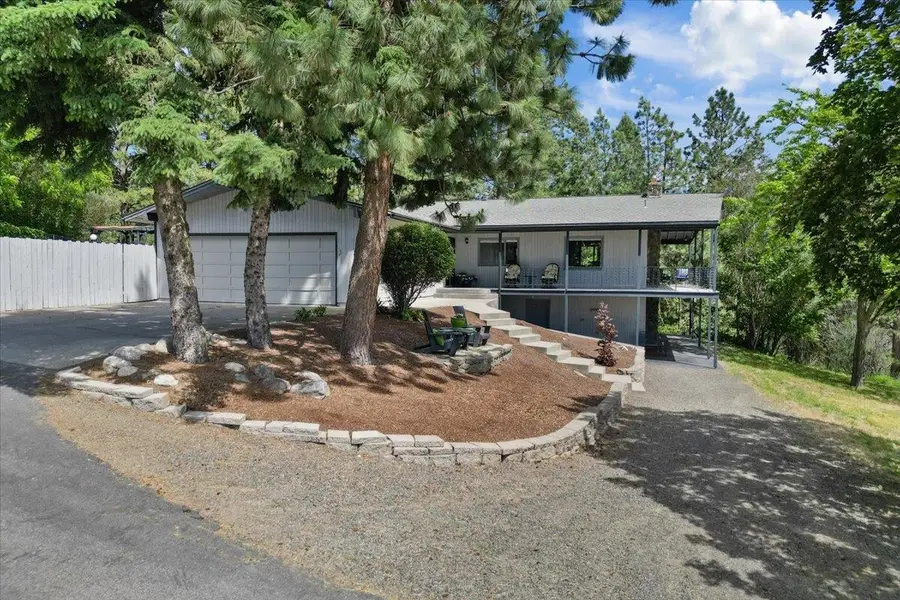
6913 S Ben Burr Rd,Spokane, WA 99223
$945,000
- 4 Beds
- 3 Baths
- 3,236 sq. ft.
- Single family
- Active
Listed by:joelle chester
Office:windermere city group
MLS#:202520846
Source:WA_SAR
Price summary
- Price:$945,000
- Price per sq. ft.:$292.03
About this home
Discover serene country living on 5 acres, just minutes from amenities! This stunning home blends modern comfort with beautiful views, wildlife, and tranquility. Near Prairie View Community Park, offering pickleball, a water park, and trails. Featuring four spacious bedrooms, three bathrooms, and a convenient main-floor laundry, this home is designed for effortless living. The wrap-around porch invites relaxation, while cathedral ceilings and natural light create a warm, inviting atmosphere. The lower level kitchen, family room, and workshop—ideal for multi-family living or an in-law suite. Enjoy two 2-car garages, a shed, and ample RV/guest parking. Enjoy homegrown delights from fruit trees and strawberry/raspberry gardens. The hot tub remains, and the pool sparkles with a new pump, cover, and diving board (2022), equipped with a gas heater. Recent upgrades include a new hot water tank (2022), A/C (2022), furnace (2021), and a well pump. No HOA restrictions!
Contact an agent
Home facts
- Year built:1968
- Listing Id #:202520846
- Added:17 day(s) ago
- Updated:August 06, 2025 at 05:03 AM
Rooms and interior
- Bedrooms:4
- Total bathrooms:3
- Full bathrooms:3
- Living area:3,236 sq. ft.
Heating and cooling
- Heating:Electric, Hot Water
Structure and exterior
- Year built:1968
- Building area:3,236 sq. ft.
- Lot area:5 Acres
Schools
- High school:Ferris
- Middle school:Chase
- Elementary school:Moran Prairie
Finances and disclosures
- Price:$945,000
- Price per sq. ft.:$292.03
- Tax amount:$7,515
New listings near 6913 S Ben Burr Rd
- New
 $1,200,000Active3 beds 3 baths2,240 sq. ft.
$1,200,000Active3 beds 3 baths2,240 sq. ft.618 E Washington Rd, Spokane, WA 99224
MLS# 202521888Listed by: KELLER WILLIAMS SPOKANE - MAIN - New
 $99,950Active2 beds 2 baths1,680 sq. ft.
$99,950Active2 beds 2 baths1,680 sq. ft.1209 E Lyons Ave, Spokane, WA 99208
MLS# 202521884Listed by: VINCENT REALTY - New
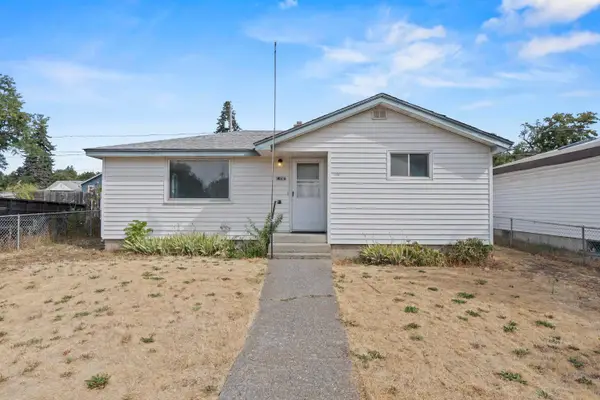 $250,000Active2 beds 1 baths787 sq. ft.
$250,000Active2 beds 1 baths787 sq. ft.4307 E Cleveland Ave, Spokane, WA 99217
MLS# 202521885Listed by: REAL BROKER LLC 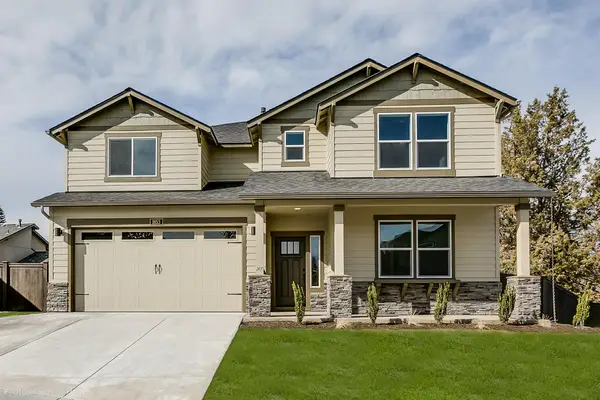 $643,322Pending5 beds 4 baths2,968 sq. ft.
$643,322Pending5 beds 4 baths2,968 sq. ft.1551 W 68th Ave, Spokane, WA 99224
MLS# 202521881Listed by: NEW HOME STAR WASHINGTON, LLC- Open Sat, 11am to 1pmNew
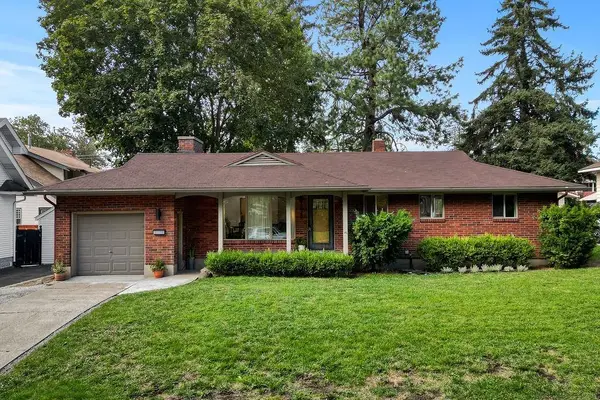 $565,000Active4 beds 2 baths2,250 sq. ft.
$565,000Active4 beds 2 baths2,250 sq. ft.1020 W 15th Ave, Spokane, WA 99203
MLS# 202521882Listed by: WINDERMERE MANITO, LLC - New
 $900,000Active2 beds 2 baths2,193 sq. ft.
$900,000Active2 beds 2 baths2,193 sq. ft.5007 S Ivy Glen Ln, Spokane, WA 99223
MLS# 202521871Listed by: COLDWELL BANKER TOMLINSON - New
 $1,242,000Active4 beds 3 baths3,314 sq. ft.
$1,242,000Active4 beds 3 baths3,314 sq. ft.5504 W Hoffman Pl, Spokane, WA 99205
MLS# 202521862Listed by: WINDERMERE MANITO, LLC - New
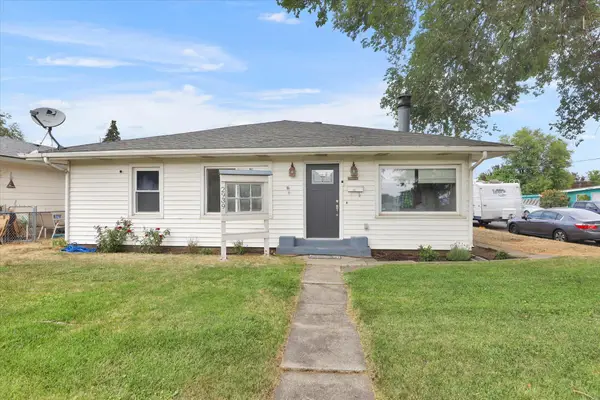 $345,000Active4 beds 2 baths1,920 sq. ft.
$345,000Active4 beds 2 baths1,920 sq. ft.2939 E Central Ave, Spokane, WA 99208
MLS# 202521863Listed by: REAL BROKER LLC - New
 $245,000Active2 beds 2 baths1,485 sq. ft.
$245,000Active2 beds 2 baths1,485 sq. ft.4525 S Sunny Creek Cir, Spokane, WA 99224
MLS# 202521858Listed by: COLDWELL BANKER TOMLINSON - New
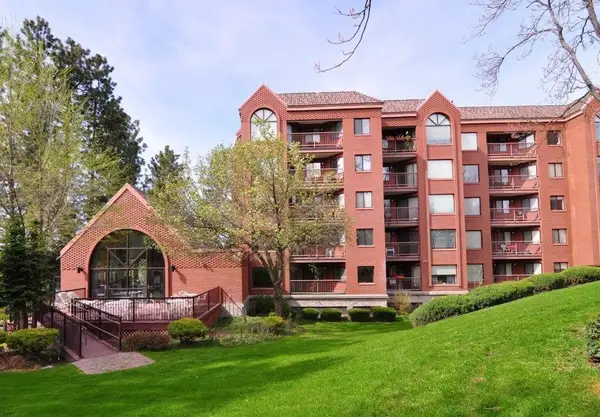 $162,500Active1 beds 1 baths704 sq. ft.
$162,500Active1 beds 1 baths704 sq. ft.221 E Rockwood Blvd #321, Spokane, WA 99202-1200
MLS# 202521861Listed by: EXIT REAL ESTATE PROFESSIONALS
