696 W Basalt Ridge Dr, Spokane, WA 99224
Local realty services provided by:Better Homes and Gardens Real Estate Pacific Commons
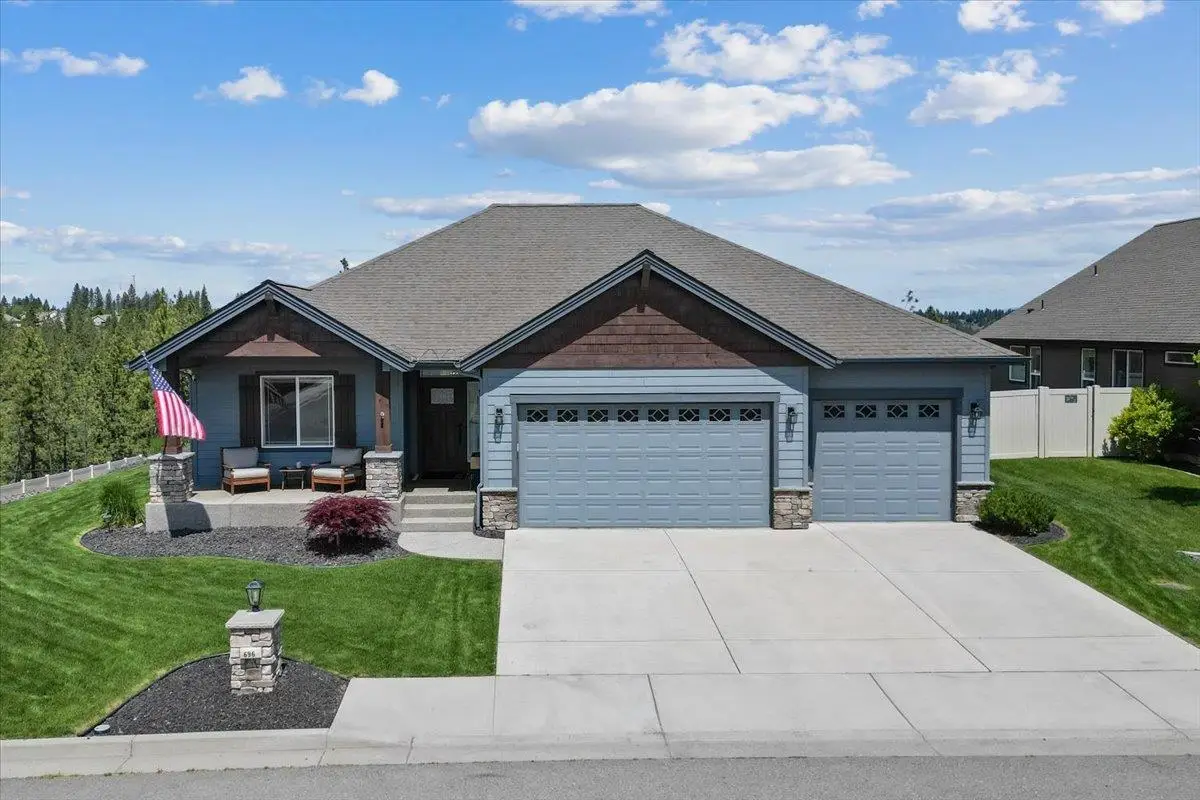

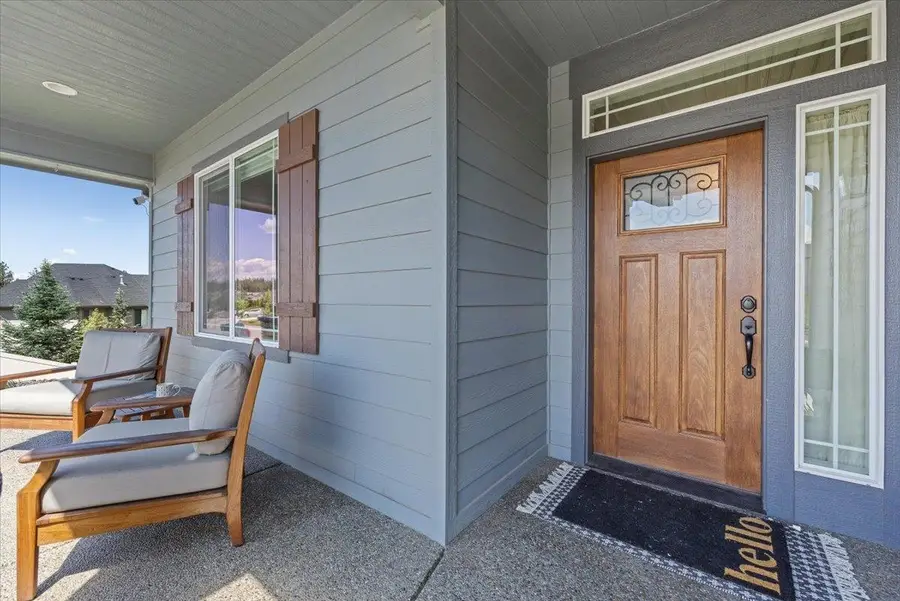
Listed by:steven kepler
Office:windermere liberty lake
MLS#:202521001
Source:WA_SAR
Price summary
- Price:$799,999
- Price per sq. ft.:$404.86
About this home
Custom meets contemporary atop Eagle Ridge w/ a million $ view! This Paras Homes-built custom rancher offers nearly 2,000 sq ft of 1-level living w/ 3BD, 2BTH, and panoramic views of Latah Valley, Qualchan GC, & High Dr. Open-concept layout features cathedral ceilings, large windows, & stone-faced FP w/ stylish mantle. Gourmet kitchen includes custom cabs, granite counters, porcelain apron sink, tile backsplash, SS apps, pantry, induction range (plumbed for gas), & large island. Spacious primary suite offers dbl vanity, tiled walk-in shower, & walk-in closet w/ built-ins. Secluded covered patio boasts knotty pine ceiling, large gas heater, custom retractable privacy wall, and HOT TUB—perfect for enjoying north-facing views sunrise to sunset. Finished 4-car garage includes cabs, wall-mounted TV, electric heater, & a versatile 4th bay ideal for shop, gym, office, or hobby space. Experience luxury, comfort, and unmatched views—welcome to Eagle Ridge living at its finest.
Contact an agent
Home facts
- Year built:2017
- Listing Id #:202521001
- Added:22 day(s) ago
- Updated:August 10, 2025 at 03:03 PM
Rooms and interior
- Bedrooms:3
- Total bathrooms:2
- Full bathrooms:2
- Living area:1,976 sq. ft.
Structure and exterior
- Year built:2017
- Building area:1,976 sq. ft.
- Lot area:0.23 Acres
Schools
- High school:Lewis & Clark
- Middle school:Sacajawea
- Elementary school:Mullan
Finances and disclosures
- Price:$799,999
- Price per sq. ft.:$404.86
- Tax amount:$8,013
New listings near 696 W Basalt Ridge Dr
- New
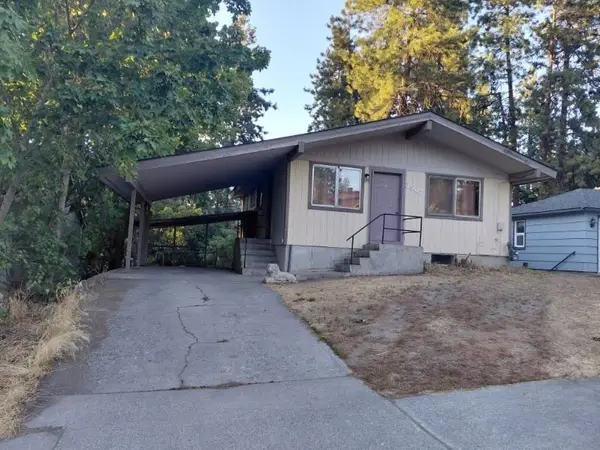 $315,000Active4 beds 2 baths1,584 sq. ft.
$315,000Active4 beds 2 baths1,584 sq. ft.3907 E 8th Ave, Spokane, WA 99202
MLS# 202522431Listed by: REAL BROKER LLC - Open Sat, 10am to 12pmNew
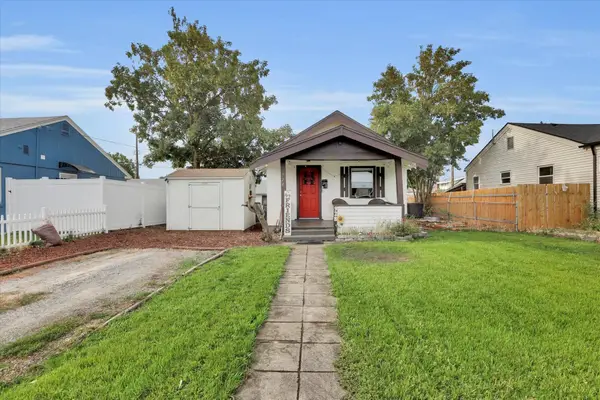 $240,000Active2 beds 1 baths732 sq. ft.
$240,000Active2 beds 1 baths732 sq. ft.928 E Montgomery Ave, Spokane, WA 99207
MLS# 202522433Listed by: REALTY ONE GROUP ECLIPSE - New
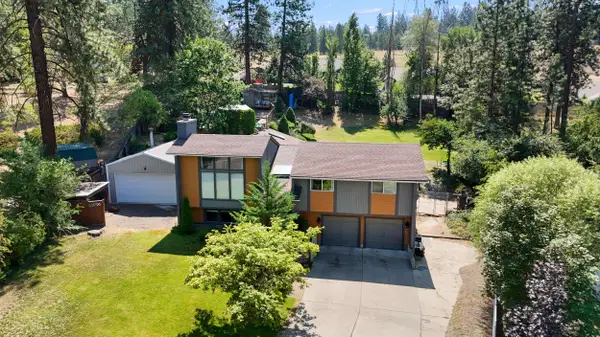 $534,999Active4 beds 3 baths2,274 sq. ft.
$534,999Active4 beds 3 baths2,274 sq. ft.416 E Carriage Ct, Spokane, WA 99218
MLS# 202522422Listed by: KELLY RIGHT REAL ESTATE OF SPOKANE - Open Sun, 11am to 2pmNew
 $365,000Active4 beds 2 baths
$365,000Active4 beds 2 baths1409 E Gordon Ave, Spokane, WA 99207
MLS# 202522425Listed by: HOME SALES SPOKANE - Open Sat, 10am to 12pmNew
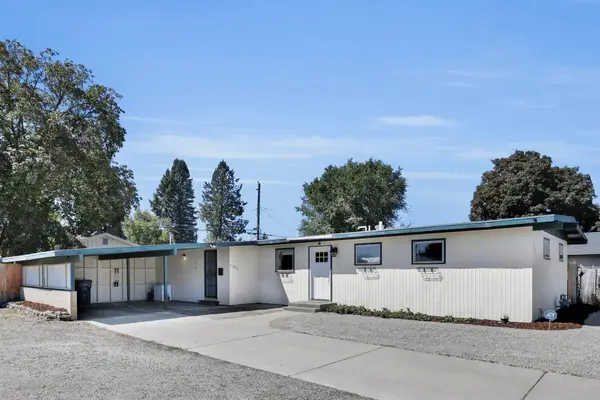 $324,999Active3 beds 2 baths1,176 sq. ft.
$324,999Active3 beds 2 baths1,176 sq. ft.7203 N Standard St, Spokane, WA 99208
MLS# 202522426Listed by: KELLER WILLIAMS SPOKANE - MAIN - New
 $285,000Active2 beds 2 baths1,150 sq. ft.
$285,000Active2 beds 2 baths1,150 sq. ft.4914 E Commerce Ave, Spokane, WA 99212
MLS# 202522427Listed by: AMPLIFY REAL ESTATE SERVICES - New
 $375,000Active3 beds 2 baths1,404 sq. ft.
$375,000Active3 beds 2 baths1,404 sq. ft.6909 E 8th Ave, Spokane, WA 99212
MLS# 202522429Listed by: WINDERMERE LIBERTY LAKE - New
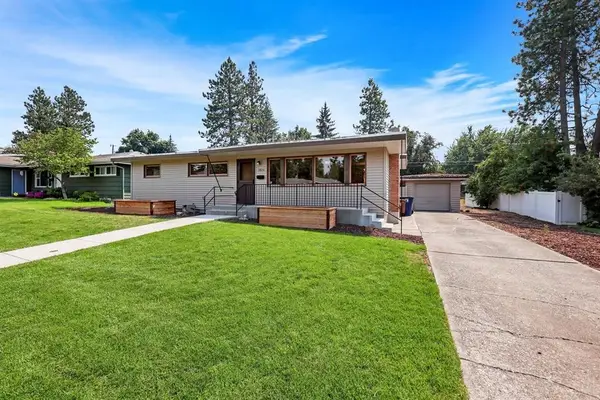 $445,000Active4 beds 2 baths2,392 sq. ft.
$445,000Active4 beds 2 baths2,392 sq. ft.1826 39th Ave, Spokane, WA 99203
MLS# 202522411Listed by: PRIME REAL ESTATE GROUP - Open Sat, 2 to 4pmNew
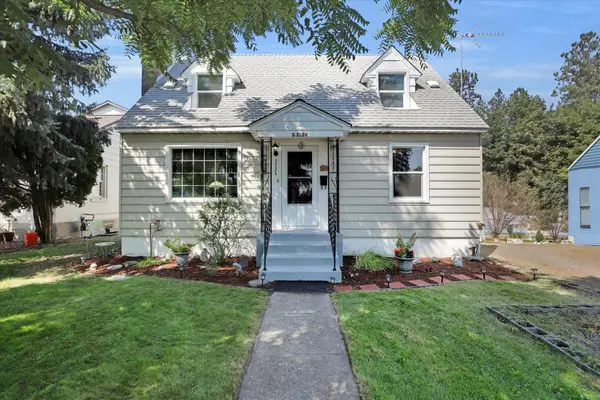 $419,500Active3 beds 2 baths
$419,500Active3 beds 2 baths3524 S Division St, Spokane, WA 99203
MLS# 202522412Listed by: FIRST LOOK REAL ESTATE - New
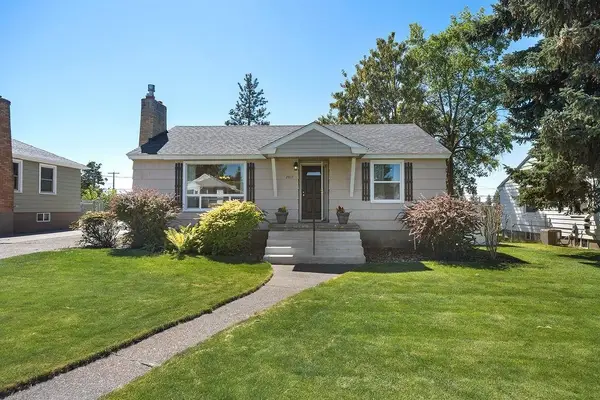 $349,900Active3 beds 2 baths1,970 sq. ft.
$349,900Active3 beds 2 baths1,970 sq. ft.2617 W Heroy Ave, Spokane, WA 99205
MLS# 202522413Listed by: EXP REALTY 4 DEGREES
