700 W 7th Ave #206, Spokane, WA 99204
Local realty services provided by:Better Homes and Gardens Real Estate Pacific Commons
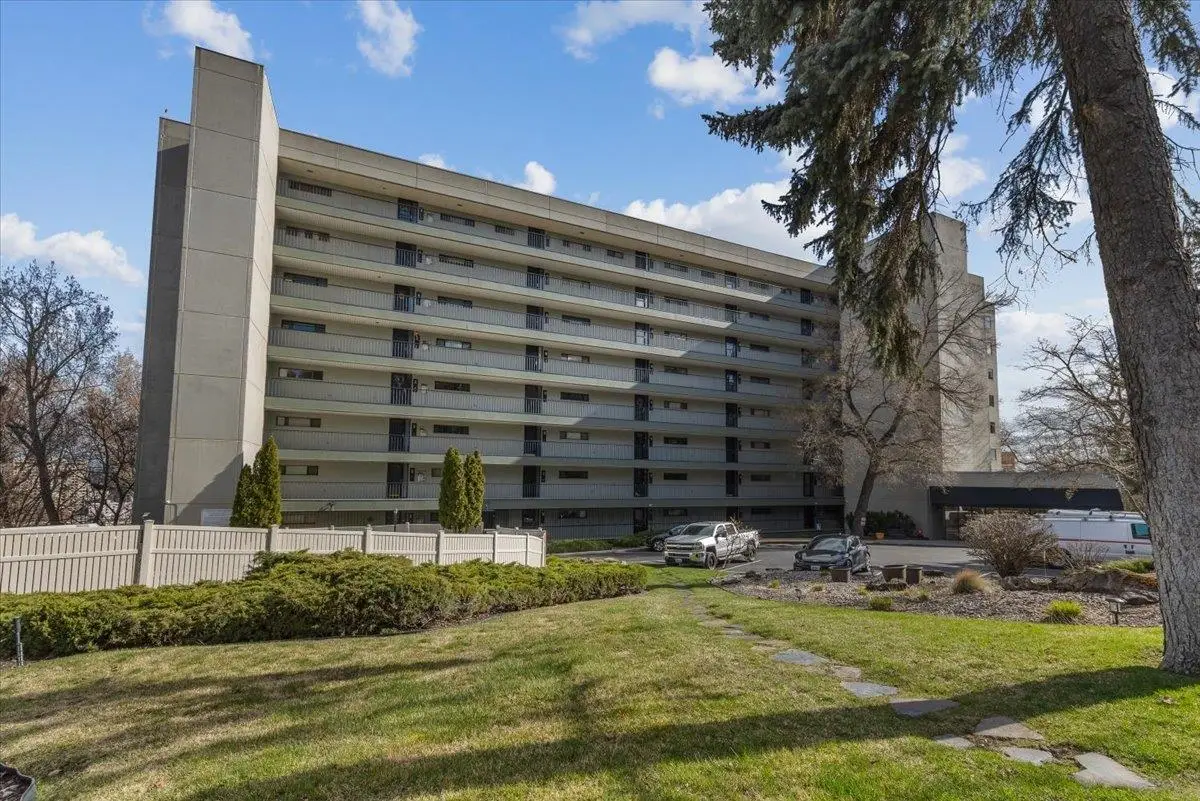
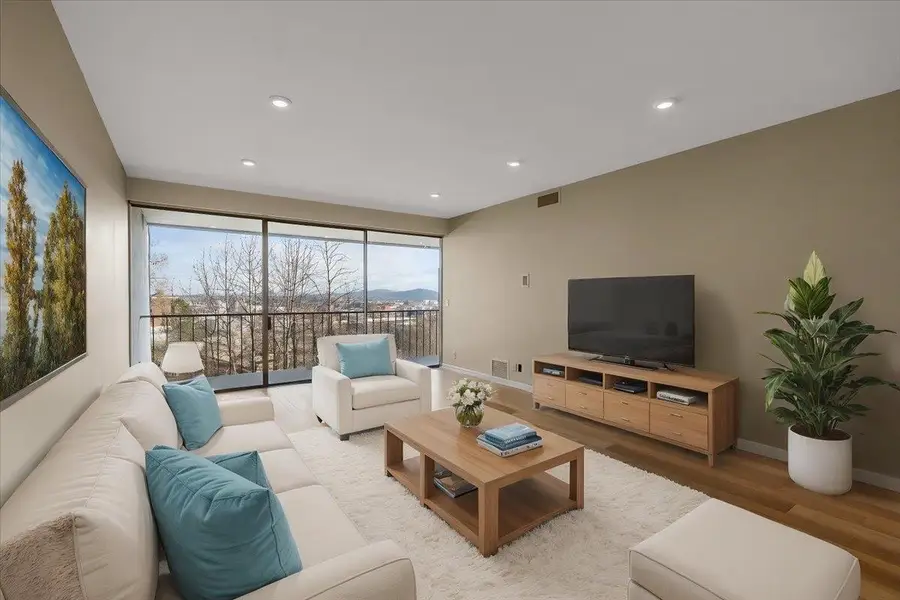
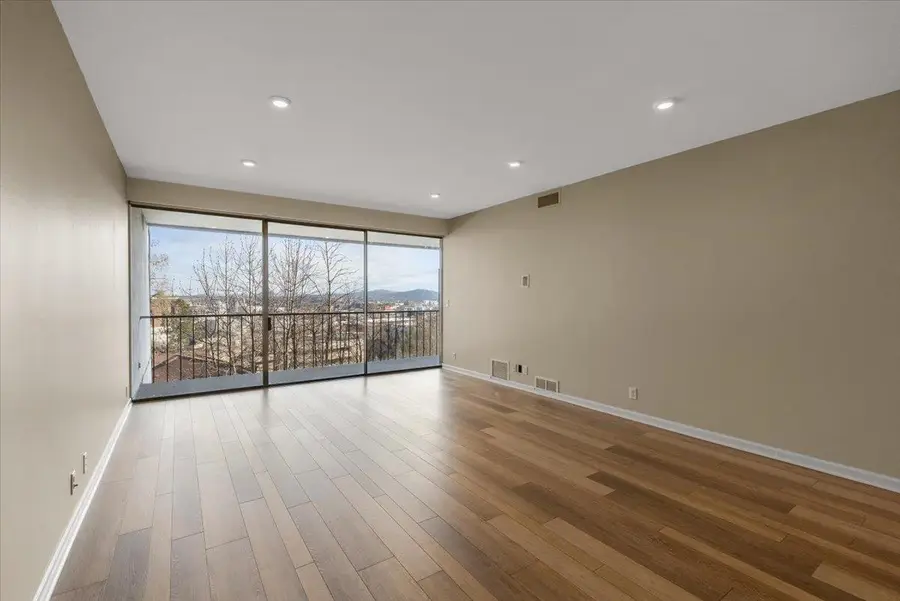
Listed by:cynthia gustafson
Office:john l scott, inc.
MLS#:202517465
Source:WA_SAR
Price summary
- Price:$439,900
- Price per sq. ft.:$366.58
About this home
Modern and freshly updated 2-bedroom, 2-bath, 1200 sq. ft living in a premier high-rise condo overlooking downtown and Mt. Spokane. The beautiful open kitchen features white custom cabinetry, leather finished granite countertops, white subway tile backsplash, under cabinet lighting, stainless steel appliances, and a generous eating bar. With expansive windows, a covered patio, this space is both elegant and inviting. The primary suite features blackout blinds remote control blinds, a double closet with custom California Closets system, an en-suite bathroom with a luxurious and sleek tiled shower. Highlights include remote-controlled blinds offering both privacy and elegant style, geothermal central heat and air. LVP flooring flows throughout, fresh light-toned paint, modern light fixtures; all create a bright, inviting atmosphere. Residents enjoy a secure building and garage access, an on-site manager, a pool, common areas - great for large gatherings. Experience effortless, modern living, ready to move-in!
Contact an agent
Home facts
- Year built:1973
- Listing Id #:202517465
- Added:79 day(s) ago
- Updated:August 12, 2025 at 08:01 AM
Rooms and interior
- Bedrooms:2
- Total bathrooms:2
- Full bathrooms:2
- Living area:1,200 sq. ft.
Heating and cooling
- Heating:Geothermal
Structure and exterior
- Roof:Flat
- Year built:1973
- Building area:1,200 sq. ft.
Schools
- High school:Lewis & Clark
- Middle school:Sacajawea
- Elementary school:Roosevelt
Finances and disclosures
- Price:$439,900
- Price per sq. ft.:$366.58
- Tax amount:$4,428
New listings near 700 W 7th Ave #206
- New
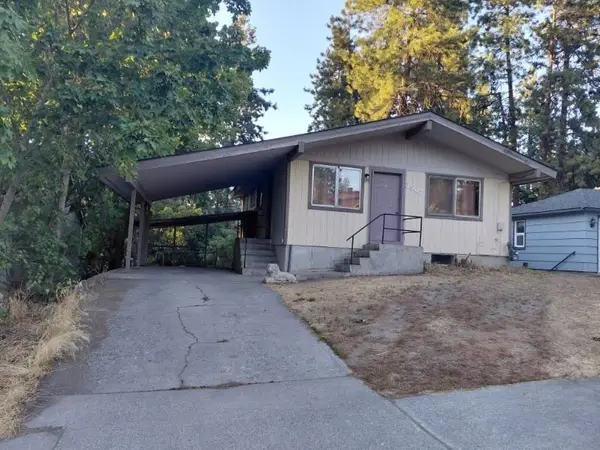 $315,000Active4 beds 2 baths1,584 sq. ft.
$315,000Active4 beds 2 baths1,584 sq. ft.3907 E 8th Ave, Spokane, WA 99202
MLS# 202522431Listed by: REAL BROKER LLC - Open Sat, 10am to 12pmNew
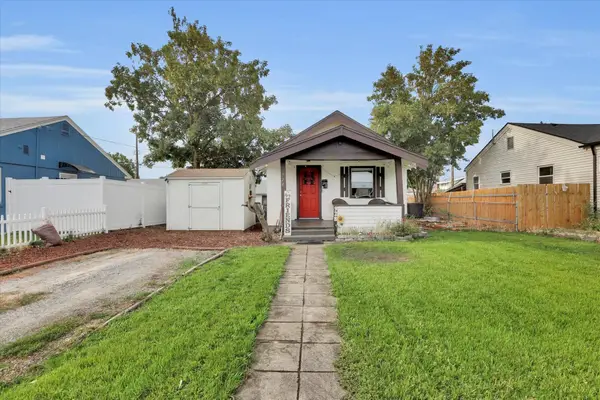 $240,000Active2 beds 1 baths732 sq. ft.
$240,000Active2 beds 1 baths732 sq. ft.928 E Montgomery Ave, Spokane, WA 99207
MLS# 202522433Listed by: REALTY ONE GROUP ECLIPSE - New
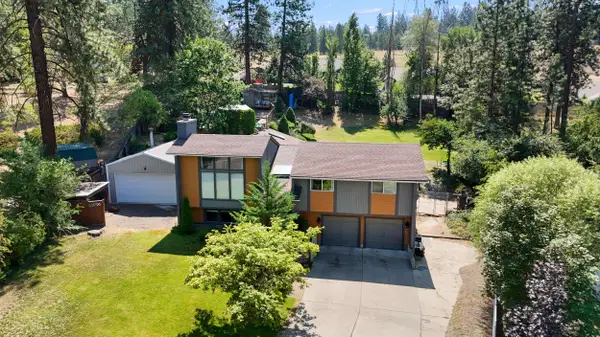 $534,999Active4 beds 3 baths2,274 sq. ft.
$534,999Active4 beds 3 baths2,274 sq. ft.416 E Carriage Ct, Spokane, WA 99218
MLS# 202522422Listed by: KELLY RIGHT REAL ESTATE OF SPOKANE - Open Sun, 11am to 2pmNew
 $365,000Active4 beds 2 baths
$365,000Active4 beds 2 baths1409 E Gordon Ave, Spokane, WA 99207
MLS# 202522425Listed by: HOME SALES SPOKANE - Open Sat, 10am to 12pmNew
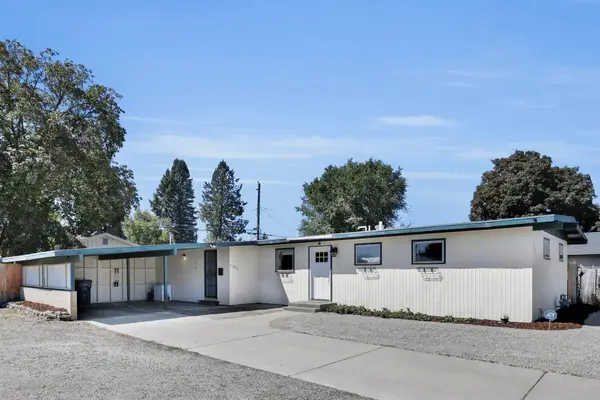 $324,999Active3 beds 2 baths1,176 sq. ft.
$324,999Active3 beds 2 baths1,176 sq. ft.7203 N Standard St, Spokane, WA 99208
MLS# 202522426Listed by: KELLER WILLIAMS SPOKANE - MAIN - New
 $285,000Active2 beds 2 baths1,150 sq. ft.
$285,000Active2 beds 2 baths1,150 sq. ft.4914 E Commerce Ave, Spokane, WA 99212
MLS# 202522427Listed by: AMPLIFY REAL ESTATE SERVICES - New
 $375,000Active3 beds 2 baths1,404 sq. ft.
$375,000Active3 beds 2 baths1,404 sq. ft.6909 E 8th Ave, Spokane, WA 99212
MLS# 202522429Listed by: WINDERMERE LIBERTY LAKE - New
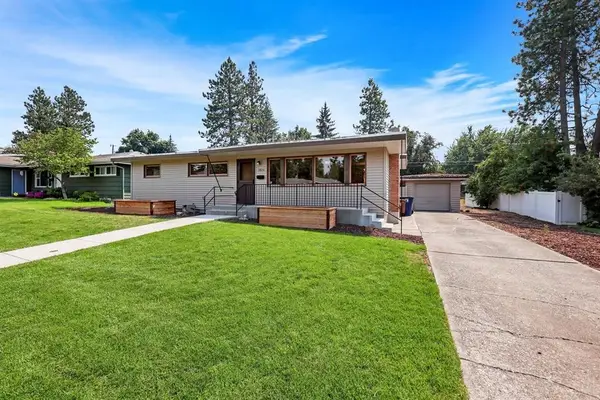 $445,000Active4 beds 2 baths2,392 sq. ft.
$445,000Active4 beds 2 baths2,392 sq. ft.1826 39th Ave, Spokane, WA 99203
MLS# 202522411Listed by: PRIME REAL ESTATE GROUP - Open Sat, 2 to 4pmNew
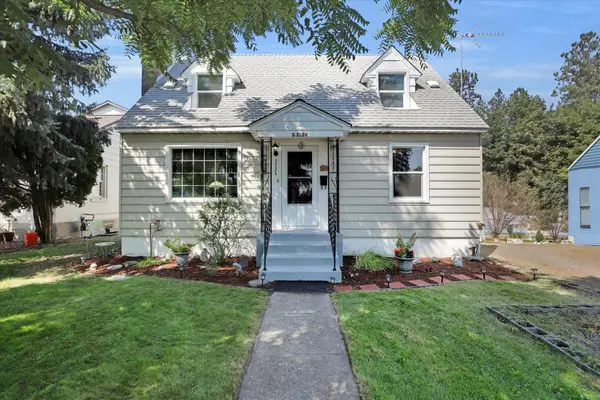 $419,500Active3 beds 2 baths
$419,500Active3 beds 2 baths3524 S Division St, Spokane, WA 99203
MLS# 202522412Listed by: FIRST LOOK REAL ESTATE - New
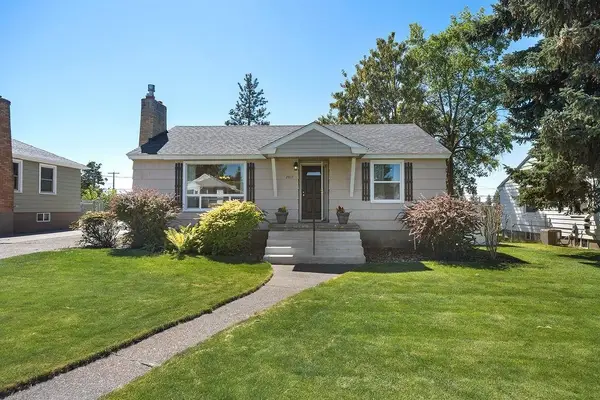 $349,900Active3 beds 2 baths1,970 sq. ft.
$349,900Active3 beds 2 baths1,970 sq. ft.2617 W Heroy Ave, Spokane, WA 99205
MLS# 202522413Listed by: EXP REALTY 4 DEGREES
