7010 S Pheasant Ridge Dr, Spokane, WA 99224
Local realty services provided by:Better Homes and Gardens Real Estate Pacific Commons
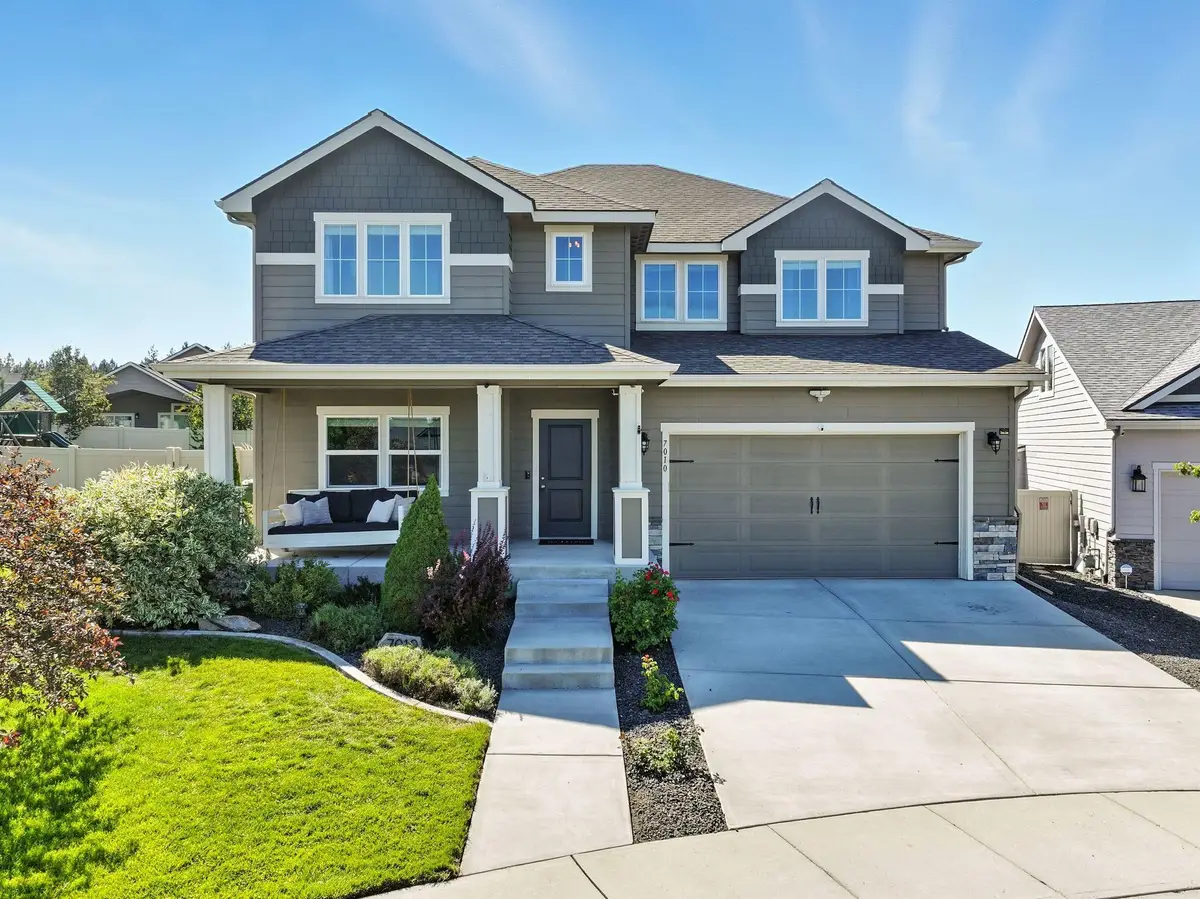
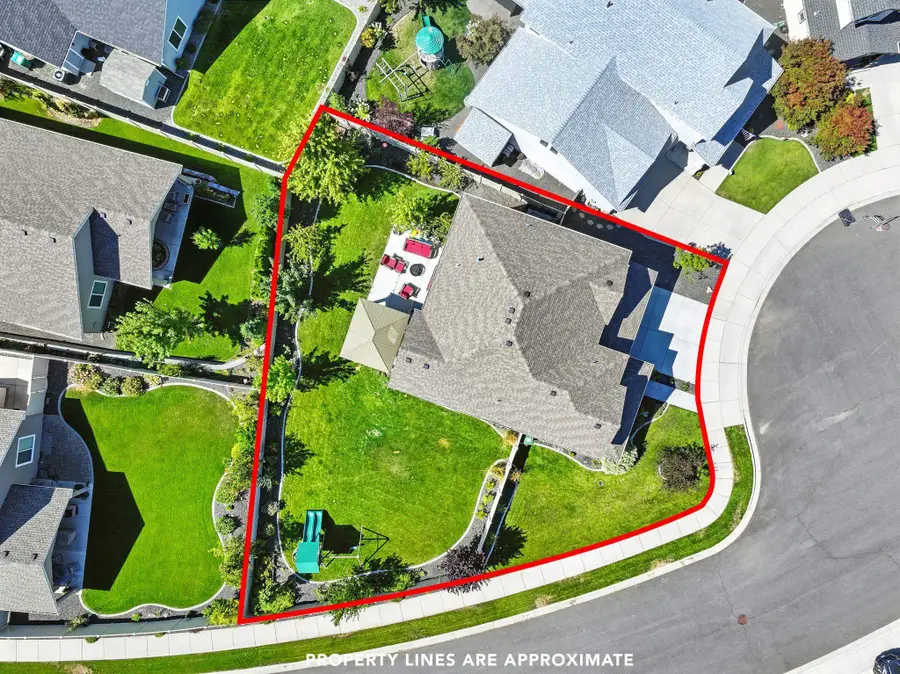
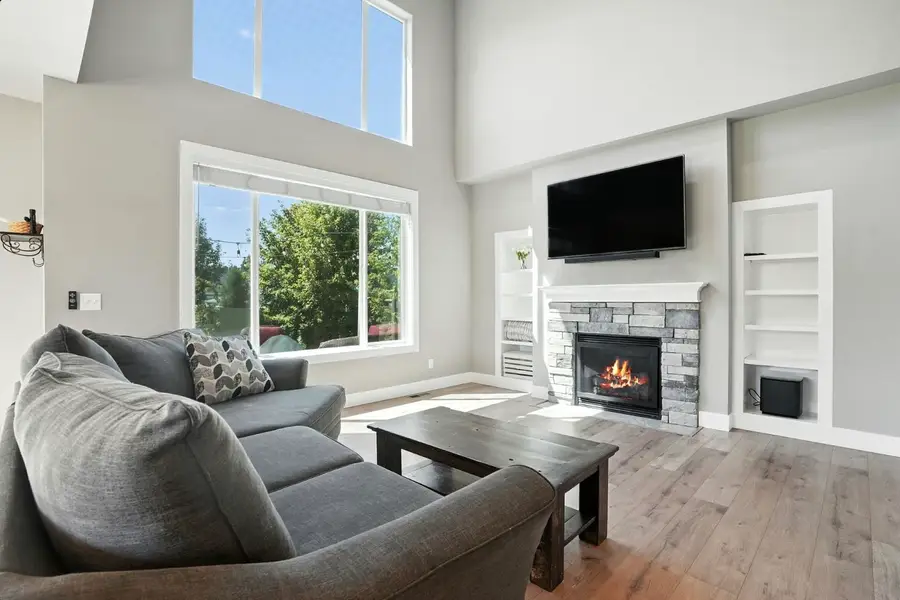
7010 S Pheasant Ridge Dr,Spokane, WA 99224
$590,000
- 4 Beds
- 3 Baths
- 2,359 sq. ft.
- Single family
- Active
Listed by:alyssa curnutt
Office:real broker llc.
MLS#:202522684
Source:WA_SAR
Price summary
- Price:$590,000
- Price per sq. ft.:$250.11
About this home
This spacious 4-bedroom (+ an office!), 3-bathroom home sits on a desirable corner lot in a great location - near miles of trails, multiple parks, and even a splash pad. Inside, the main floor features an open-concept layout with soaring ceilings, a dedicated office, and a kitchen with granite countertops: ideal for both daily living and entertaining. Upstairs, you'll find four generously-sized bedrooms, a bathroom with a double vanity, the laundry room, and a primary suite complete with a 5-piece bathroom featuring a tiled shower and a large walk-in closet. The backyard is a standout: fully-fenced with a large yard, a play set, and a spacious patio with a gazebo AND a fire pit with plumbed-in propane. Additional perks include a 3-car tandem garage with plenty of space for storage or hobbies, and a new A/C unit (2024). This one truly combines comfort, space, and a location that makes outdoor living easy.
Contact an agent
Home facts
- Year built:2016
- Listing Id #:202522684
- Added:1 day(s) ago
- Updated:August 20, 2025 at 06:00 PM
Rooms and interior
- Bedrooms:4
- Total bathrooms:3
- Full bathrooms:3
- Living area:2,359 sq. ft.
Structure and exterior
- Year built:2016
- Building area:2,359 sq. ft.
- Lot area:0.22 Acres
Schools
- High school:Cheney
- Middle school:Westwood
- Elementary school:Windsor
Finances and disclosures
- Price:$590,000
- Price per sq. ft.:$250.11
- Tax amount:$5,576
New listings near 7010 S Pheasant Ridge Dr
- New
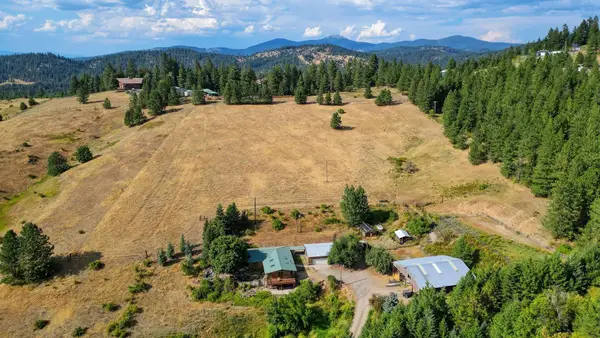 $799,000Active3 beds 3 baths2,912 sq. ft.
$799,000Active3 beds 3 baths2,912 sq. ft.17107 E Frederick Rd, Spokane, WA 99217
MLS# 202522688Listed by: RE/MAX OF SPOKANE - New
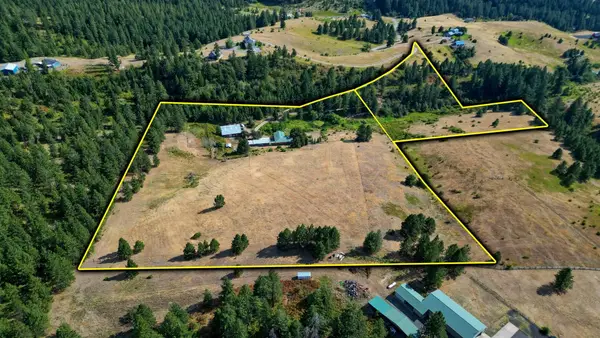 $950,000Active3 beds 3 baths2,912 sq. ft.
$950,000Active3 beds 3 baths2,912 sq. ft.17107 E Frederick Rd, Spokane, WA 99217
MLS# 202522689Listed by: RE/MAX OF SPOKANE - New
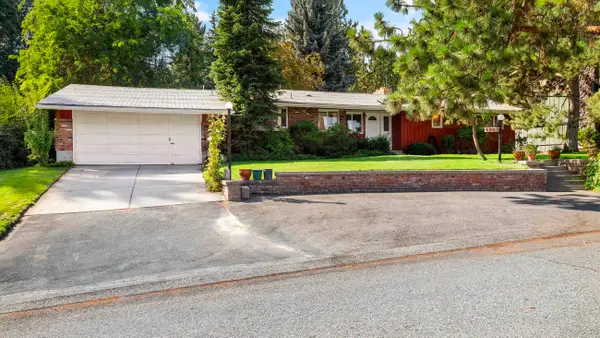 $585,000Active4 beds 2 baths3,002 sq. ft.
$585,000Active4 beds 2 baths3,002 sq. ft.4303 N Ella Rd, Spokane, WA 99212
MLS# 202522690Listed by: WINDERMERE NORTH - New
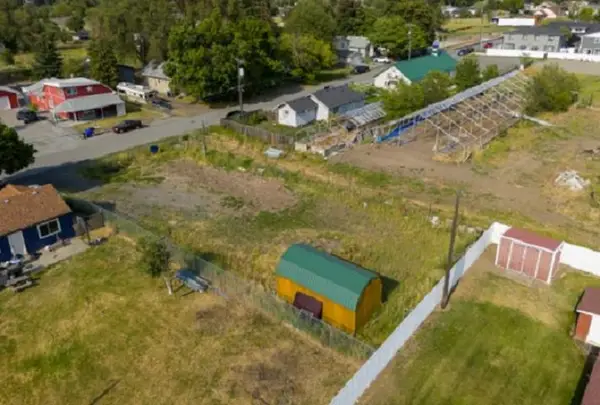 $150,000Active0.19 Acres
$150,000Active0.19 Acres4718 E 6th Ave, Spokane, WA 99212
MLS# 202522691Listed by: COLDWELL BANKER TOMLINSON - New
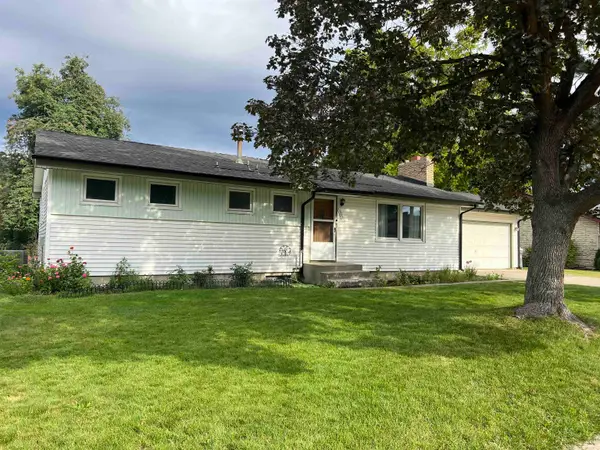 $419,900Active5 beds 3 baths2,362 sq. ft.
$419,900Active5 beds 3 baths2,362 sq. ft.6913 N Fox Point Dr, Spokane, WA 99208
MLS# 202522679Listed by: PLESE REALTY LLC - New
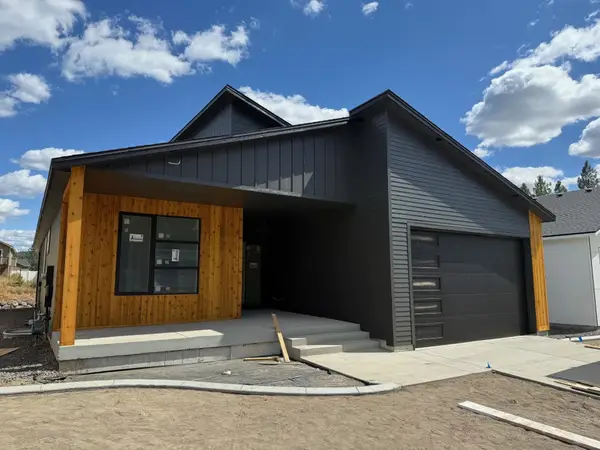 $699,990Active5 beds 3 baths3,368 sq. ft.
$699,990Active5 beds 3 baths3,368 sq. ft.3335 S Morrill Ln, Spokane, WA 99223
MLS# 202522681Listed by: JOHN L SCOTT, INC. - New
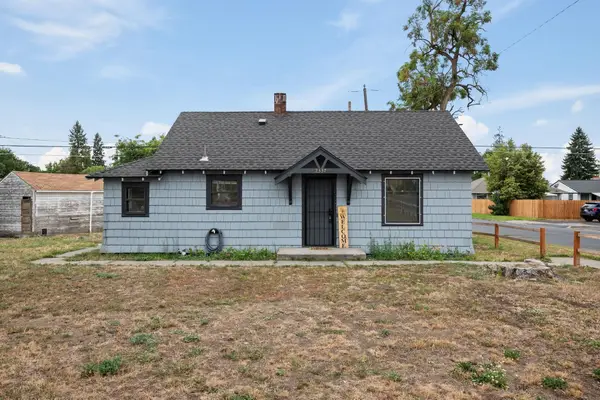 $265,000Active2 beds 1 baths840 sq. ft.
$265,000Active2 beds 1 baths840 sq. ft.2337 W Kiernan Ave, Spokane, WA 99205
MLS# 202522683Listed by: AMPLIFY REAL ESTATE SERVICES - New
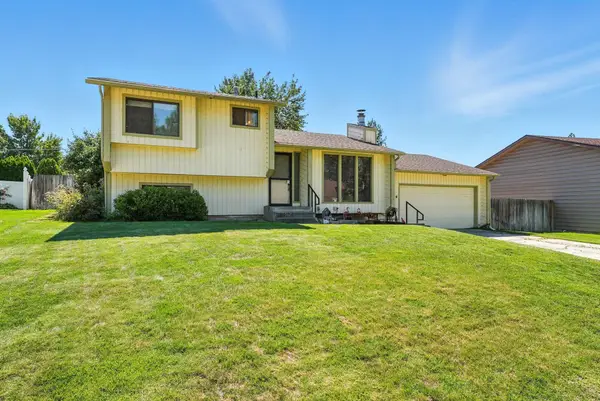 $390,000Active3 beds 2 baths2,016 sq. ft.
$390,000Active3 beds 2 baths2,016 sq. ft.5121 W Woodside Ave, Spokane, WA 99208
MLS# 202522685Listed by: KELLER WILLIAMS SPOKANE - MAIN - New
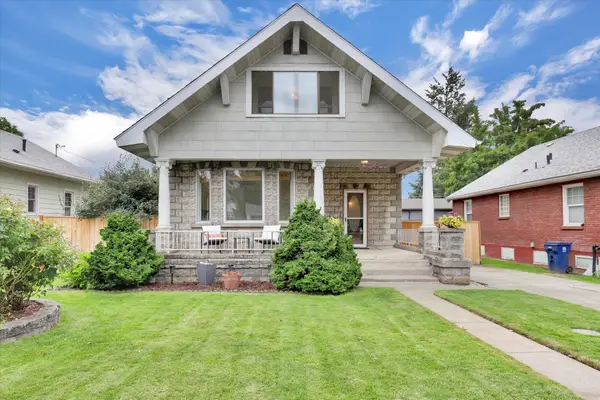 $390,000Active4 beds 2 baths
$390,000Active4 beds 2 baths2423 W Dalton Ave, Spokane, WA 99205
MLS# 202522686Listed by: REALTY WEST PROPERTIES, INC
