704 E 20th Ave, Spokane, WA 99203
Local realty services provided by:Better Homes and Gardens Real Estate Pacific Commons
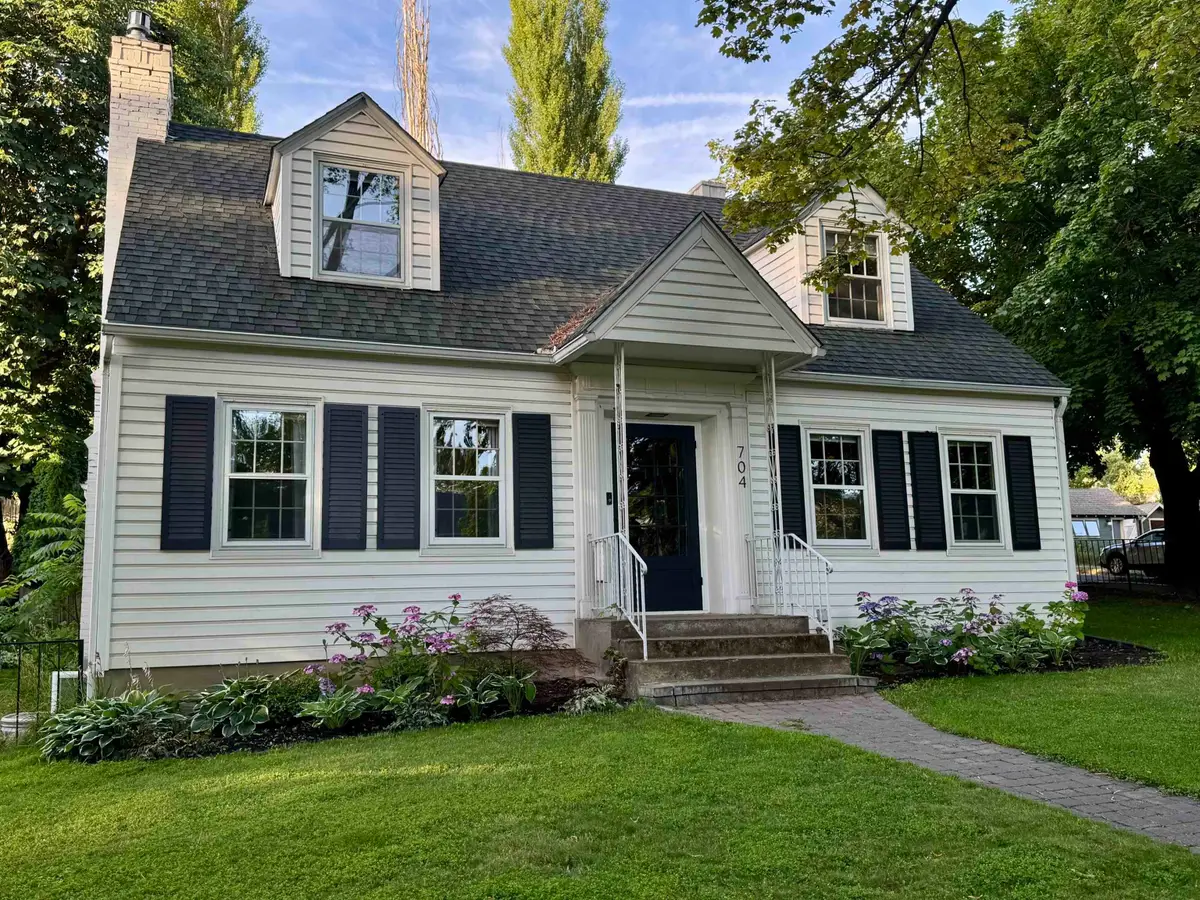
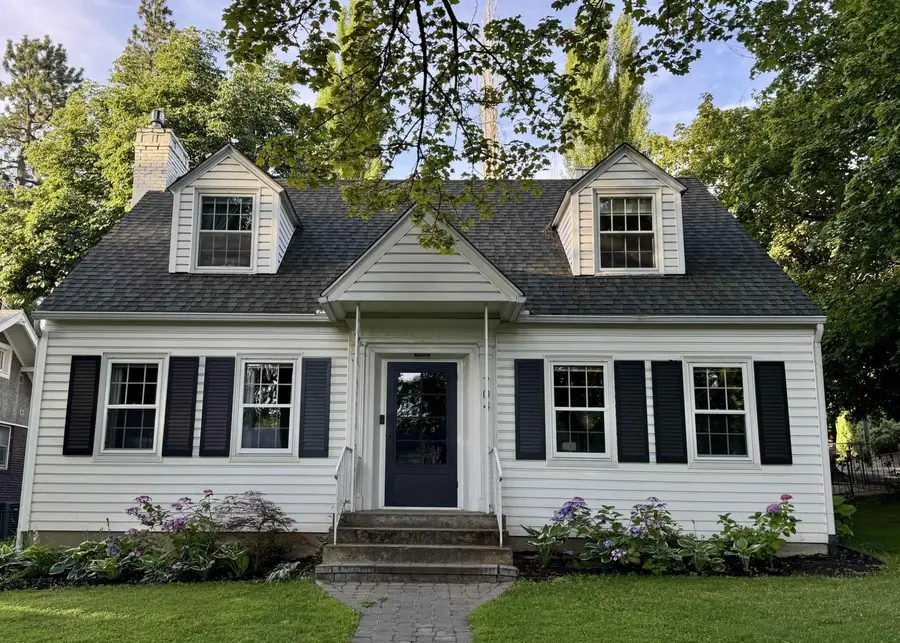
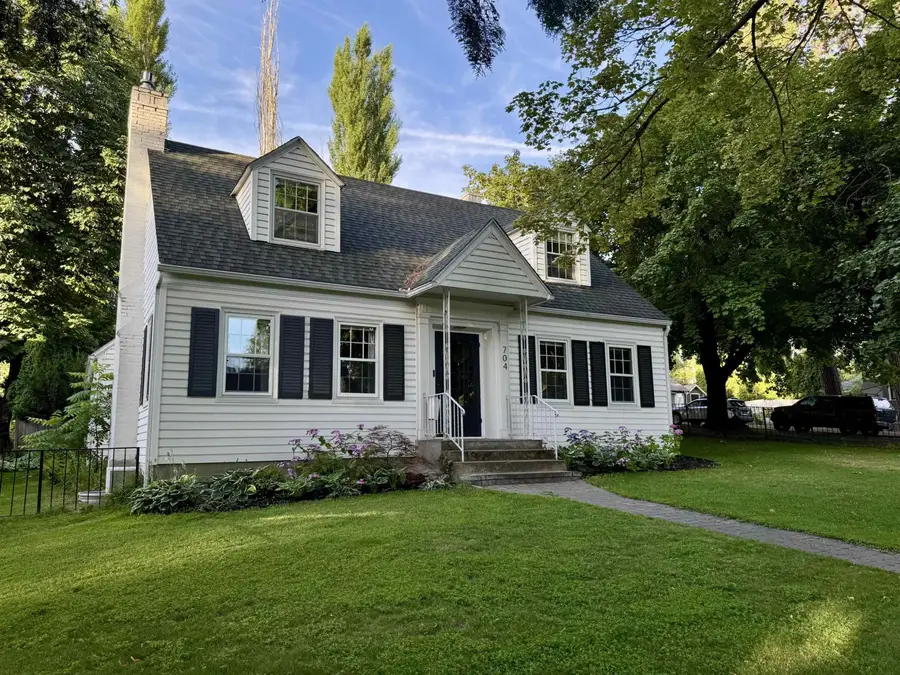
Listed by:katie debill
Office:windermere manito, llc.
MLS#:202518013
Source:WA_SAR
Price summary
- Price:$775,000
- Price per sq. ft.:$232.52
About this home
New in the Lower Level: Full Bathroom, Egress Window, and New Framed Room. Turn-key and Move-in Ready!!! 1940 Cape Cod w/classic charm and modern updates. Hardwood floors flow throughout, leading to a spacious kitchen with granite counters, double ovens, a gas range, and a French-style fridge. The main floor features a formal dining room, a cozy living room with a gas fireplace, a bedroom, and a powder room. Off the kitchen, a 160 sq. ft. enclosed patio provides for year-round “quaint” entertaining. Upstairs offers two large bedrooms, a full bath, and an oversized walk-in hall closet AND plenty of potential to add an additional 2nd floor bath. The basement includes a new full bath, an egress room (ideal as a fourth bedroom or family room), a framed bonus room, and laundry. The two-car garage boasts a new EV hookup. Fully Fenced and Sprinklered.
Contact an agent
Home facts
- Year built:1940
- Listing Id #:202518013
- Added:186 day(s) ago
- Updated:August 01, 2025 at 11:03 AM
Rooms and interior
- Bedrooms:4
- Total bathrooms:3
- Full bathrooms:3
- Living area:3,333 sq. ft.
Structure and exterior
- Year built:1940
- Building area:3,333 sq. ft.
- Lot area:0.21 Acres
Schools
- High school:Lewis & Clark
- Middle school:Sacajawea
- Elementary school:Hutton
Finances and disclosures
- Price:$775,000
- Price per sq. ft.:$232.52
- Tax amount:$7,120
New listings near 704 E 20th Ave
- New
 $550,000Active3 beds 3 baths2,716 sq. ft.
$550,000Active3 beds 3 baths2,716 sq. ft.3331 S Bernard St, Spokane, WA 99203
MLS# 202522601Listed by: COLDWELL BANKER TOMLINSON - New
 $483,000Active3 beds 2 baths1,878 sq. ft.
$483,000Active3 beds 2 baths1,878 sq. ft.8311 N Greenwood Ct, Spokane, WA 99208
MLS# 202522592Listed by: BEST CHOICE REALTY - New
 $218,450Active3 beds 1 baths1,239 sq. ft.
$218,450Active3 beds 1 baths1,239 sq. ft.1529 E Desmet, Spokane, WA 99202
MLS# 2422333Listed by: ONE REALTY - New
 $360,000Active4 beds 2 baths2,208 sq. ft.
$360,000Active4 beds 2 baths2,208 sq. ft.1218 E Dalke Ave, Spokane, WA 99208
MLS# 202522584Listed by: EXIT REAL ESTATE PROFESSIONALS - New
 $449,995Active5 beds 3 baths2,002 sq. ft.
$449,995Active5 beds 3 baths2,002 sq. ft.5834 S Zabo Rd, Spokane, WA 99224
MLS# 202522583Listed by: D.R. HORTON AMERICA'S BUILDER - New
 $359,400Active2 beds 1 baths
$359,400Active2 beds 1 baths5123 N Madison St, Spokane, WA 99205
MLS# 202522582Listed by: REALTY ONE GROUP ECLIPSE - New
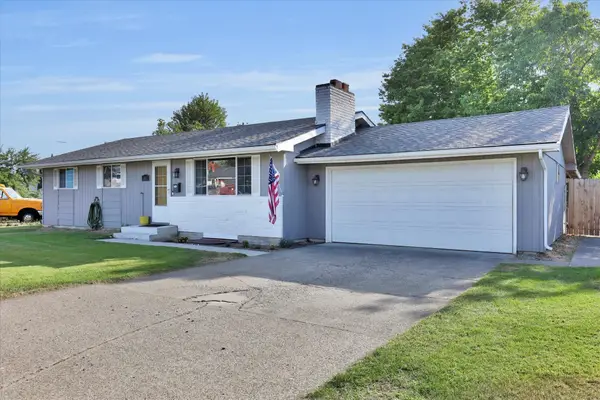 $440,000Active5 beds 2 baths2,316 sq. ft.
$440,000Active5 beds 2 baths2,316 sq. ft.6817 N Standard St, Spokane, WA 99208
MLS# 202522571Listed by: SOURCE REAL ESTATE - New
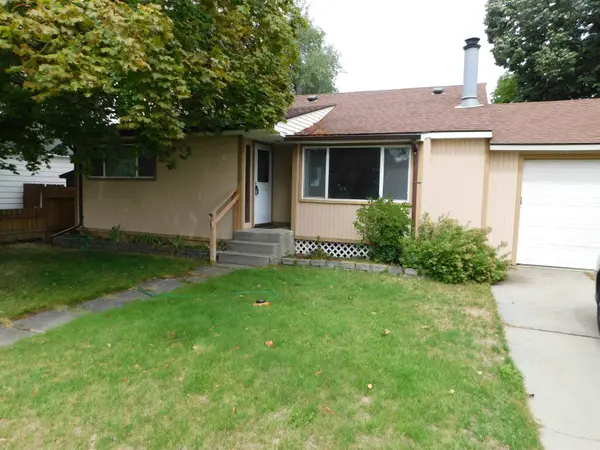 $328,492Active4 beds 2 baths1,800 sq. ft.
$328,492Active4 beds 2 baths1,800 sq. ft.2312 W Broad Ave, Spokane, WA 99205
MLS# 202522569Listed by: AMERICAN DREAM HOMES - New
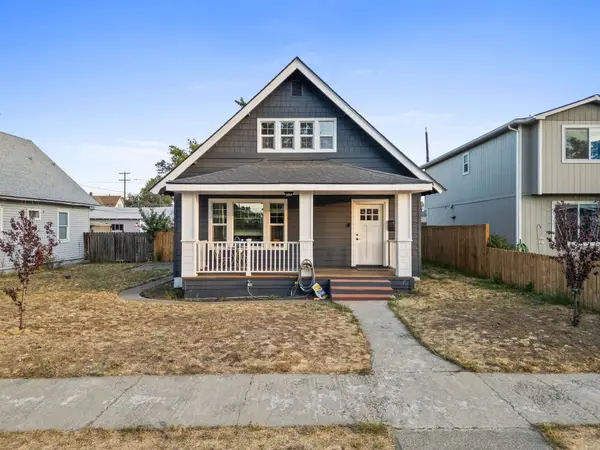 $355,000Active3 beds 2 baths1,940 sq. ft.
$355,000Active3 beds 2 baths1,940 sq. ft.1609 W Augusta Ave, Spokane, WA 99205
MLS# 202522567Listed by: KELLER WILLIAMS SPOKANE - MAIN - New
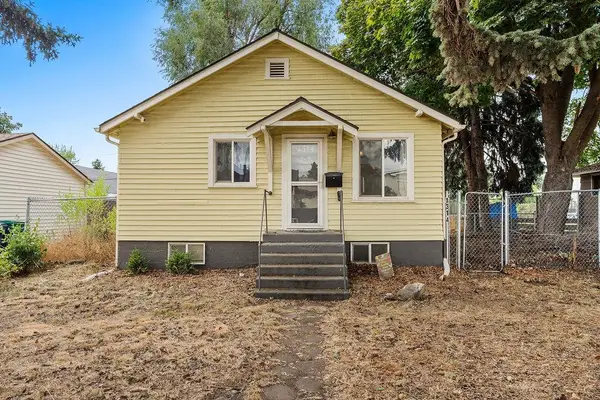 $240,000Active3 beds 1 baths1,380 sq. ft.
$240,000Active3 beds 1 baths1,380 sq. ft.1314 E Crown Ave Ave, Spokane, WA 99207
MLS# 202522568Listed by: KELLER WILLIAMS SPOKANE - MAIN
