7130 N Drumheller St, Spokane, WA 99208
Local realty services provided by:Better Homes and Gardens Real Estate Pacific Commons
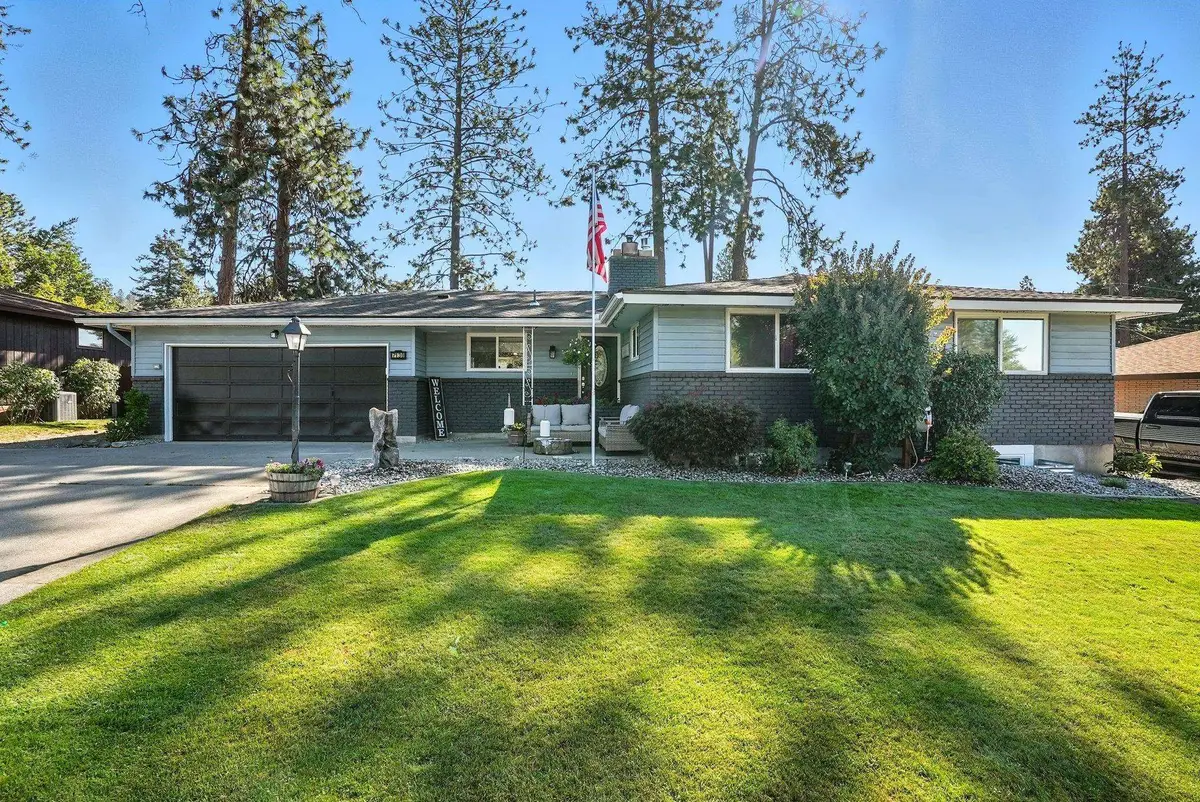

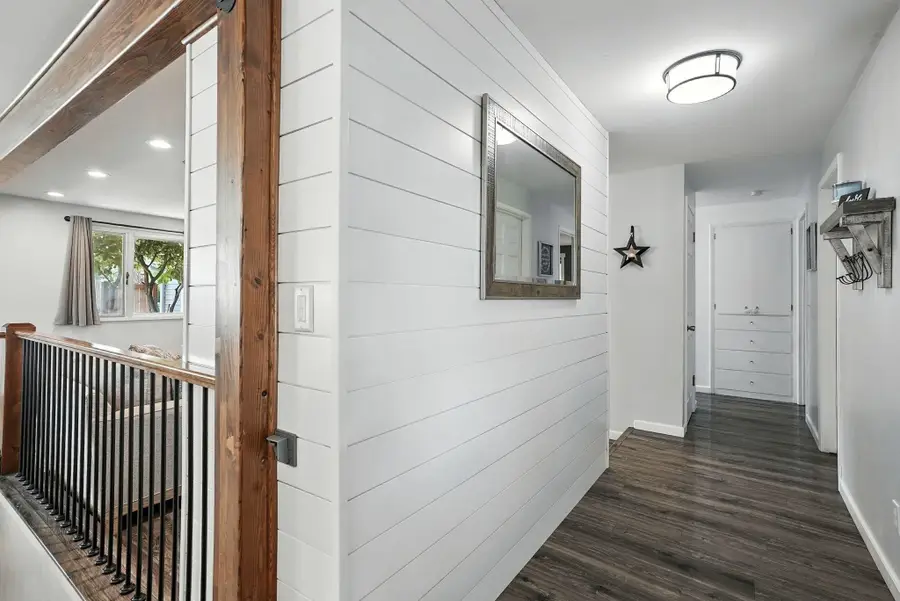
Listed by:hal greene
Office:windermere north
MLS#:202522847
Source:WA_SAR
Price summary
- Price:$595,000
- Price per sq. ft.:$182.29
About this home
So many incredible updates with this home top to bottom! Located in the desirable Indian Trail neighborhood, this mid-century rancher boasts a whole host of features. With over 3,200 sq ft of living space, you will have all you need for your family. New flooring throughout the main. Completely remodeled kitchen with new cabinets, island, quartz counters, and open to the dining and living rooms. Spacious living rm w/ cozy gas fireplace. 3-bedrooms and 2-baths on the main. Plus there is a bonus room w/ radiant floor heat perfect for a home office or hobby room. Extra-insulated attic. Basement has a large family room w/ wood stove plus 2-additional bedrooms and the 3rd bath. Nicely finished laundry room and a brand new pantry. There is even a storage room! New windows throughout. Outside you have a private backyard with nice landscaping, concrete curbing, and a patio for entertaining. There is a storage shed for your yard tools and a place to park a 30' trailer. New roof in 2024.
Contact an agent
Home facts
- Year built:1965
- Listing Id #:202522847
- Added:1 day(s) ago
- Updated:August 22, 2025 at 09:04 PM
Rooms and interior
- Bedrooms:5
- Total bathrooms:3
- Full bathrooms:3
- Living area:3,264 sq. ft.
Structure and exterior
- Year built:1965
- Building area:3,264 sq. ft.
- Lot area:0.23 Acres
Schools
- High school:Shadle Park
- Middle school:Flett
- Elementary school:Indian Trail
Finances and disclosures
- Price:$595,000
- Price per sq. ft.:$182.29
- Tax amount:$4,061
New listings near 7130 N Drumheller St
- New
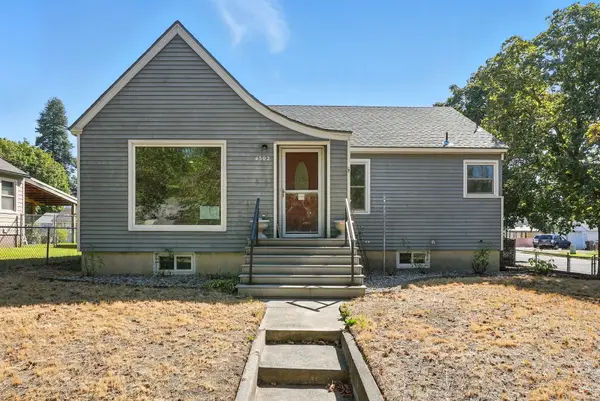 $350,000Active4 beds 2 baths1,864 sq. ft.
$350,000Active4 beds 2 baths1,864 sq. ft.4302 N Cedar St, Spokane, WA 99205
MLS# 202522853Listed by: EXP REALTY, LLC - New
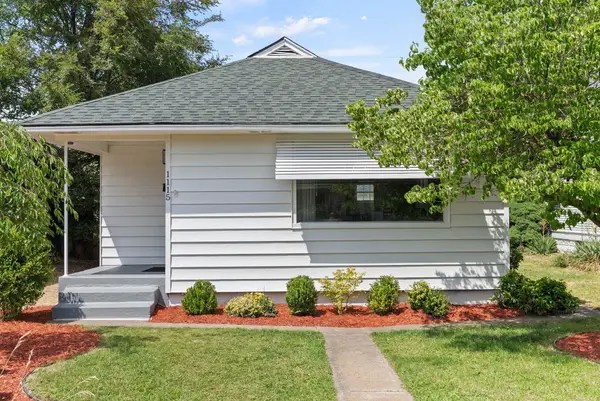 $314,900Active3 beds 1 baths1,470 sq. ft.
$314,900Active3 beds 1 baths1,470 sq. ft.1115 E Everett Ave, Spokane, WA 99207
MLS# 202522839Listed by: JOHN L SCOTT, SPOKANE VALLEY - New
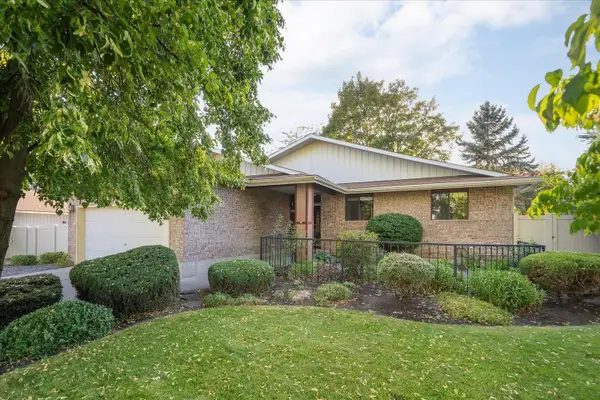 $525,000Active3 beds 3 baths1,596 sq. ft.
$525,000Active3 beds 3 baths1,596 sq. ft.5020 S Stone St, Spokane, WA 99223
MLS# 202522843Listed by: WINDERMERE MANITO, LLC - New
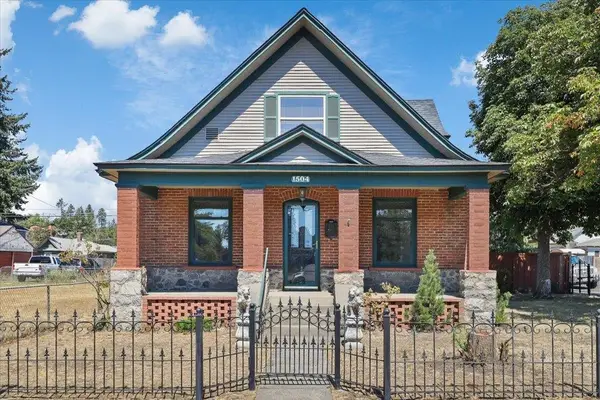 $385,000Active3 beds 2 baths1,756 sq. ft.
$385,000Active3 beds 2 baths1,756 sq. ft.1504 W Buckeye Ave, Spokane, WA 99205
MLS# 202522846Listed by: HOMERIVER GROUP - New
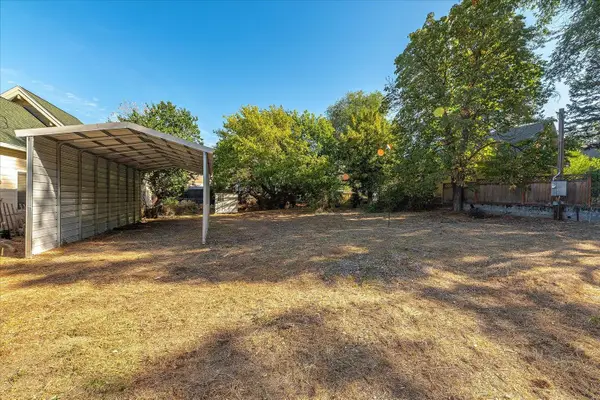 $230,000Active0.16 Acres
$230,000Active0.16 Acres2320 W Bennett Ave, Spokane, WA 99203
MLS# 202522829Listed by: JOHN L SCOTT, INC. - Open Sat, 12 to 1:30pmNew
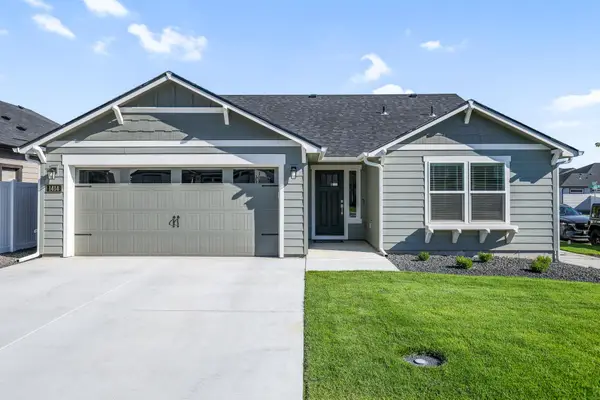 $520,000Active3 beds 2 baths1,408 sq. ft.
$520,000Active3 beds 2 baths1,408 sq. ft.1414 W 68th Ave, Spokane, WA 99224
MLS# 202522830Listed by: EXP REALTY 4 DEGREES - New
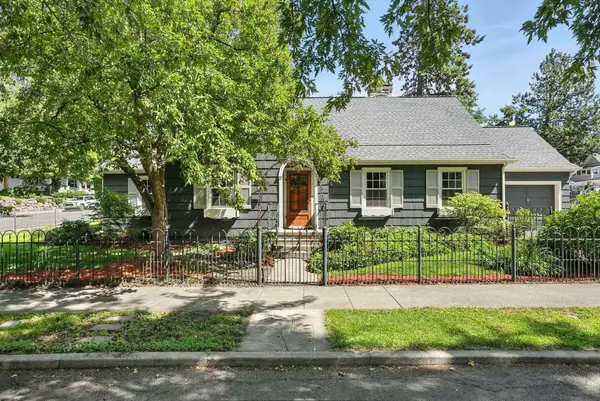 $650,000Active4 beds 3 baths3,000 sq. ft.
$650,000Active4 beds 3 baths3,000 sq. ft.1305 S Madison St, Spokane, WA 99204
MLS# 202522831Listed by: EXP REALTY, LLC BRANCH - New
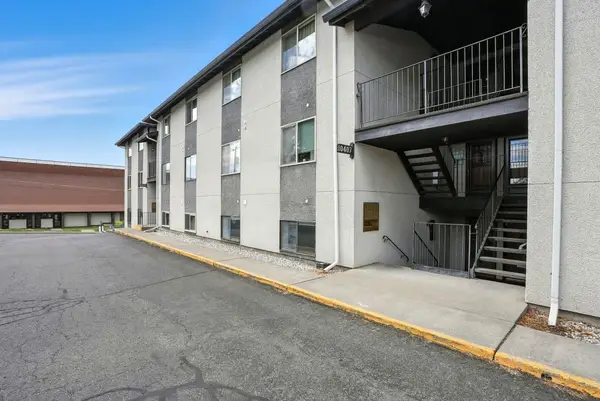 $240,000Active2 beds 2 baths1,100 sq. ft.
$240,000Active2 beds 2 baths1,100 sq. ft.10407 E Main Ave #Apt 7, Spokane, WA 99208
MLS# 202522832Listed by: LT REAL ESTATE - Open Sun, 12 to 2pmNew
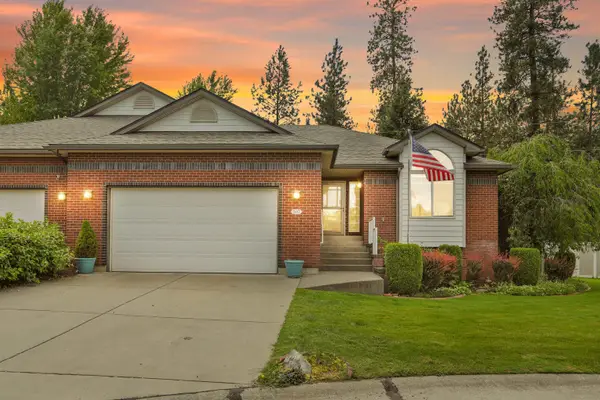 $625,000Active3 beds 4 baths3,206 sq. ft.
$625,000Active3 beds 4 baths3,206 sq. ft.307 W Arrow Ln, Spokane, WA 99208
MLS# 202522834Listed by: WINDERMERE MANITO, LLC
