715 W Basalt Ridge Dr, Spokane, WA 99224
Local realty services provided by:Better Homes and Gardens Real Estate Pacific Commons
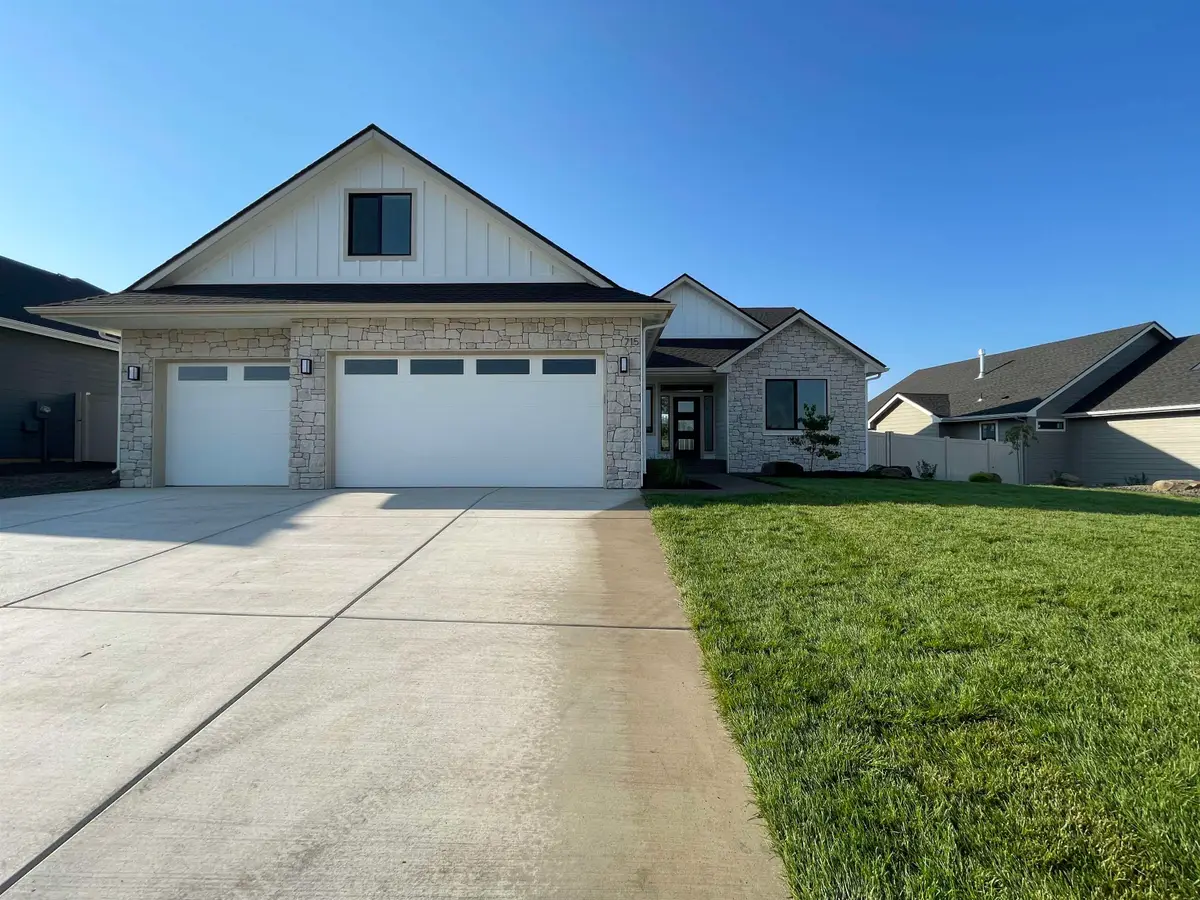
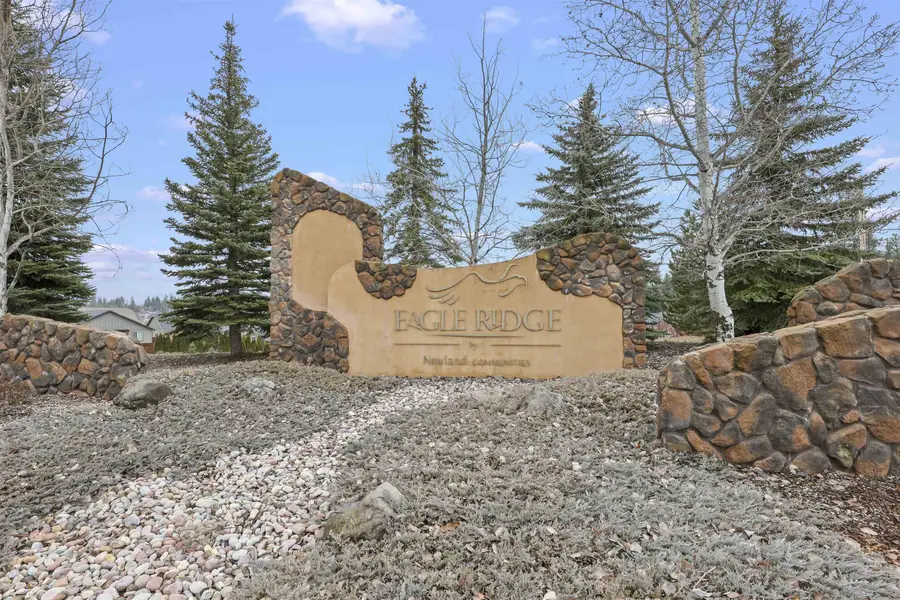
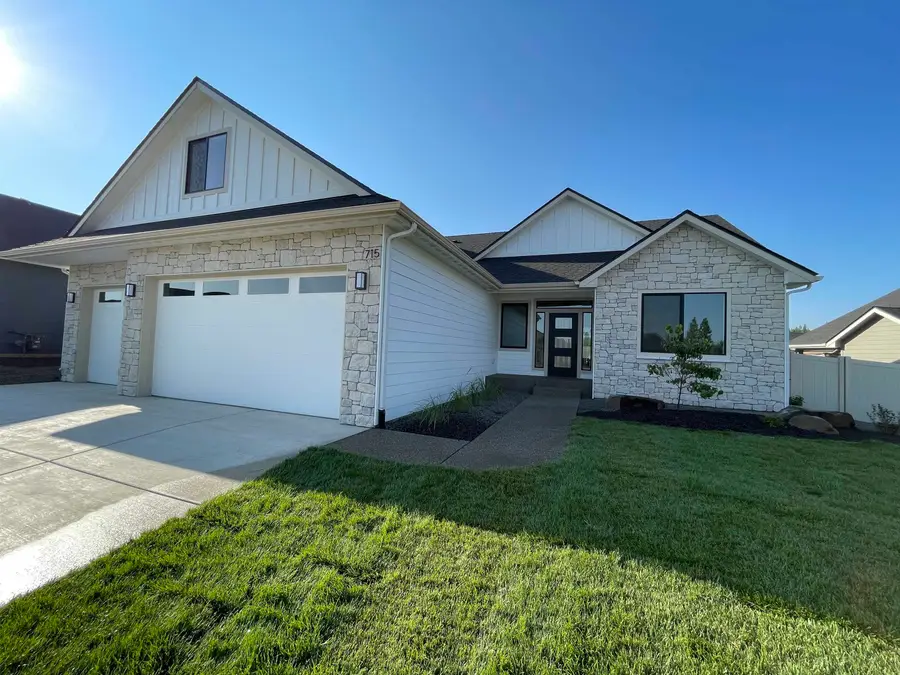
Listed by:jim lister
Office:windermere manito, llc.
MLS#:202517928
Source:WA_SAR
Price summary
- Price:$675,000
- Price per sq. ft.:$291.7
About this home
Morse Western has once again created something special in Eagle Ridge—this is a home built to stand the test of time, one where memories are ready to be made. This exceptional home offers 3BD/2BA, a 320 sq. ft. bonus room above the garage, 2,314 interior sq. ft., and 3-car garage. The great room includes vaulted ceilings, large windows, built-in cabinets and floating shelves surrounding a porcelain tiled gas fireplace. The kitchen includes custom cabinets finished with Sherwin Williams pure white, bronze hardware, quartz countertops, and a pantry. The stunning primary suite has a large vanity and dual sinks, beautiful mud-set tile shower, and walk-in closet. LVP is used throughout the main living areas, carpet in bedrooms, and tile in bathrooms. Front and backyard landscaping is complete. This is Eagle Ridge, a place loved for its parks, trails, & warm community spirit. It’s a neighborhood filled with laughter and shared moments, where community events are cherished, and neighbors quickly turn into friends.
Contact an agent
Home facts
- Year built:2023
- Listing Id #:202517928
- Added:77 day(s) ago
- Updated:August 20, 2025 at 11:24 AM
Rooms and interior
- Bedrooms:3
- Total bathrooms:2
- Full bathrooms:2
- Living area:2,314 sq. ft.
Structure and exterior
- Year built:2023
- Building area:2,314 sq. ft.
- Lot area:0.22 Acres
Schools
- High school:Cheney
- Middle school:Cheney
- Elementary school:Windsor
Finances and disclosures
- Price:$675,000
- Price per sq. ft.:$291.7
New listings near 715 W Basalt Ridge Dr
- New
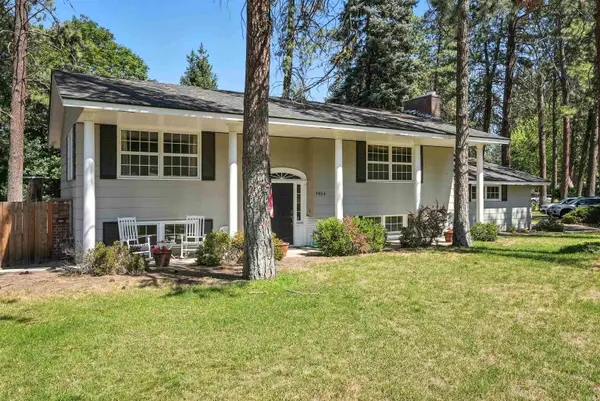 $469,900Active3 beds 2 baths
$469,900Active3 beds 2 baths1026 W Woodway Ave, Spokane, WA 99218
MLS# 202522674Listed by: R.H. COOKE & ASSOCIATES - Open Sun, 2 to 4pmNew
 $610,000Active4 beds 3 baths2,359 sq. ft.
$610,000Active4 beds 3 baths2,359 sq. ft.1507 W Jay Ct, Spokane, WA 99208
MLS# 202522672Listed by: SELKIRK RESIDENTIAL - New
 $375,000Active3 beds 2 baths1,800 sq. ft.
$375,000Active3 beds 2 baths1,800 sq. ft.1703 E Providence Ave, Spokane, WA 99207
MLS# 202522670Listed by: WINDERMERE VALLEY - New
 $249,900Active2 beds 1 baths891 sq. ft.
$249,900Active2 beds 1 baths891 sq. ft.4914 N Elm St, Spokane, WA 99205
MLS# 202522667Listed by: HAVEN REAL ESTATE GROUP - New
 $899,999Active4 beds 3 baths2,902 sq. ft.
$899,999Active4 beds 3 baths2,902 sq. ft.8511 N Molly St, Spokane, WA 99208
MLS# 25-8589Listed by: EXP REALTY - New
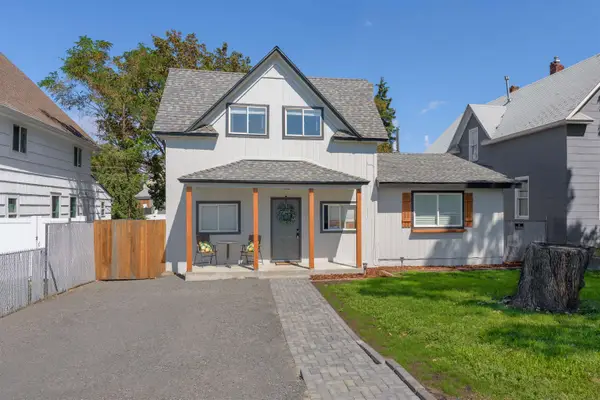 $369,500Active4 beds 2 baths2,200 sq. ft.
$369,500Active4 beds 2 baths2,200 sq. ft.1020 W Spofford Ave, Spokane, WA 99205
MLS# 202522662Listed by: KELLY RIGHT REAL ESTATE OF SPOKANE - New
 $265,000Active23.3 Acres
$265,000Active23.3 Acres4107 S Ghering Ln, Spokane, WA 99223
MLS# 202522663Listed by: CENTURY 21 BEUTLER & ASSOCIATES - New
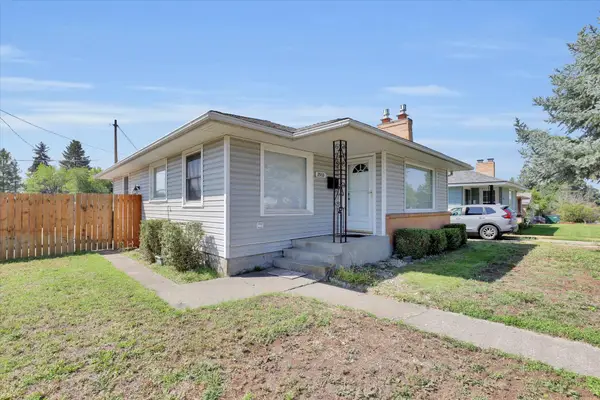 $374,900Active5 beds 3 baths2,120 sq. ft.
$374,900Active5 beds 3 baths2,120 sq. ft.2903 W Heroy Ave, Spokane, WA 99205
MLS# 202522666Listed by: SOURCE REAL ESTATE - New
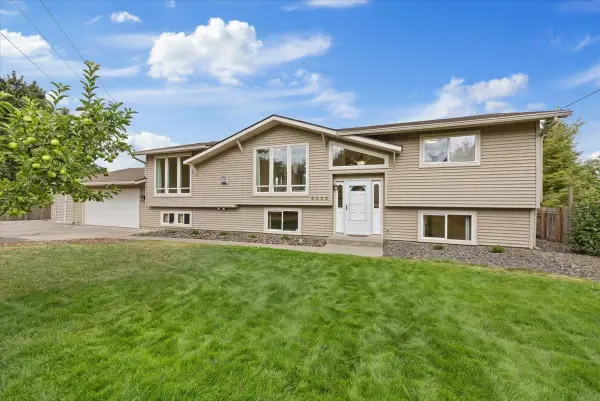 $510,000Active4 beds 2 baths2,645 sq. ft.
$510,000Active4 beds 2 baths2,645 sq. ft.4508 S Havana St, Spokane, WA 99223
MLS# 202522653Listed by: COLDWELL BANKER TOMLINSON - New
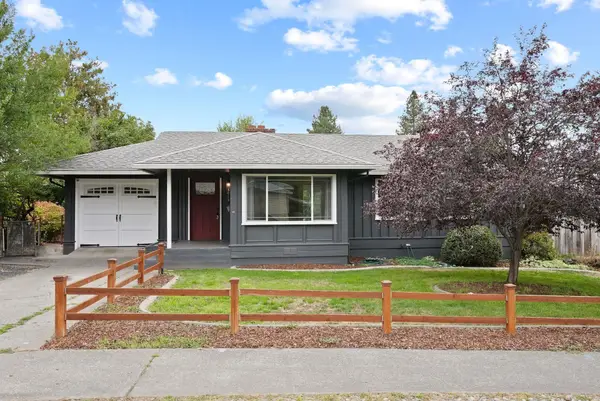 $389,900Active4 beds 2 baths
$389,900Active4 beds 2 baths3015 W Heroy Ave, Spokane, WA 99205
MLS# 202522654Listed by: WINDERMERE CITY GROUP

