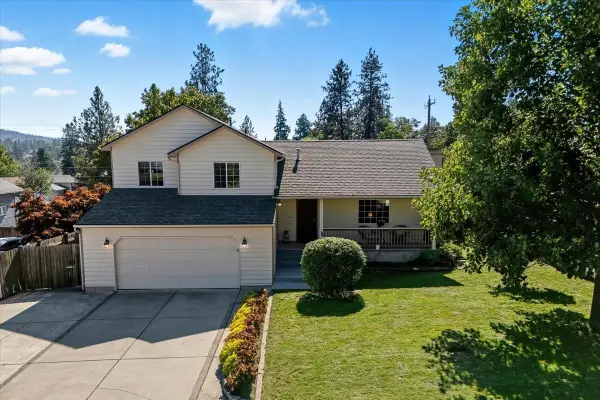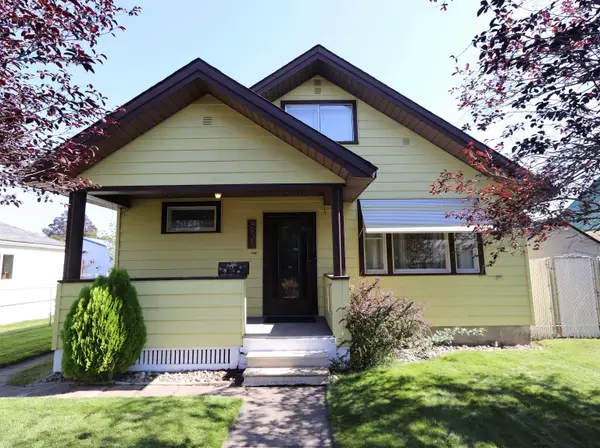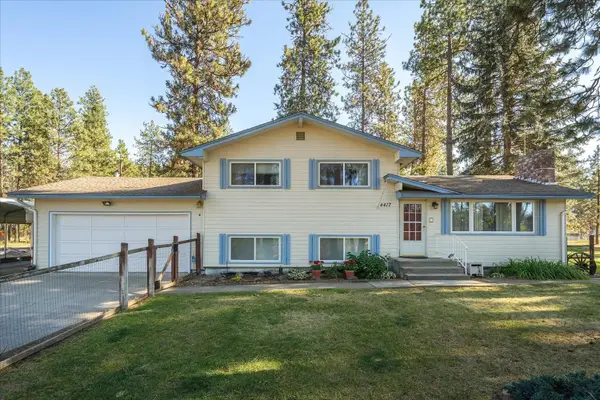7191 S Forest Ridge Dr, Spokane, WA 99224
Local realty services provided by:Better Homes and Gardens Real Estate Pacific Commons
7191 S Forest Ridge Dr,Spokane, WA 99224
$669,900
- 3 Beds
- 2 Baths
- 2,003 sq. ft.
- Single family
- Pending
Listed by:bill davis
Office:re/max northwest
MLS#:202522080
Source:WA_SAR
Price summary
- Price:$669,900
- Price per sq. ft.:$334.45
About this home
Highly sought after "Roslyn" floorplan by Greenstone on quiet park-lined drive. 3 beds, 2 baths, Open floor plan with extensive island kitchen features stainless appliances. Generous primary suite plus addl bedrooms, one with Smart design flex bed/office space and murphy bed. Future thinking innovation includes solar system with net metering. Extensive stereo system throughout. Finished oversized 3 car garage. Relax on the oversized covered porch and enjoy the premium lot with custom landscaping featuring NW specimen plants, fountain, raised stone beds, stone paths, and irrigation system. Private and functional spaces with privacy screened areas, custom shed built to blend with house. The location next to walking path offers additional privacy and quick access to community parks and greenspaces. Eagle Ridge community has 5+ acres of walking trails, 7 community parks with a splash pad, easy commute to Spokane and Airport and several golf courses. The perfect place to escape from the City.
Contact an agent
Home facts
- Year built:2017
- Listing ID #:202522080
- Added:48 day(s) ago
- Updated:September 25, 2025 at 12:53 PM
Rooms and interior
- Bedrooms:3
- Total bathrooms:2
- Full bathrooms:2
- Living area:2,003 sq. ft.
Heating and cooling
- Heating:Solar
Structure and exterior
- Year built:2017
- Building area:2,003 sq. ft.
- Lot area:0.22 Acres
Finances and disclosures
- Price:$669,900
- Price per sq. ft.:$334.45
- Tax amount:$5,877
New listings near 7191 S Forest Ridge Dr
- New
 $299,000Active2 beds 1 baths1,440 sq. ft.
$299,000Active2 beds 1 baths1,440 sq. ft.2516 E Casper Dr #2514, Spokane, WA 99223
MLS# 202524569Listed by: RE/MAX CITIBROKERS - New
 $300,000Active4 beds 3 baths2,643 sq. ft.
$300,000Active4 beds 3 baths2,643 sq. ft.1003 E Indiana Ave, Spokane, WA 99207
MLS# 202524571Listed by: AMPLIFY REAL ESTATE SERVICES - Open Fri, 12 to 3pmNew
 $299,000Active2 beds 1 baths1,440 sq. ft.
$299,000Active2 beds 1 baths1,440 sq. ft.2514 E Casper Dr #2516, Spokane, WA 99223
MLS# 202524552Listed by: RE/MAX CITIBROKERS - Open Sat, 10am to 12pmNew
 $425,000Active3 beds 3 baths1,830 sq. ft.
$425,000Active3 beds 3 baths1,830 sq. ft.3316 E 35th Ave, Spokane, WA 99223
MLS# 202524554Listed by: WINDERMERE LIBERTY LAKE - New
 $299,500Active3 beds 1 baths1,437 sq. ft.
$299,500Active3 beds 1 baths1,437 sq. ft.4928 N Stevens St, Spokane, WA 99205
MLS# 202524557Listed by: LIVE REAL ESTATE, LLC - New
 $175,000Active1 beds 1 baths639 sq. ft.
$175,000Active1 beds 1 baths639 sq. ft.852 N Summit Blvd #202, Spokane, WA 99201-1577
MLS# 202524559Listed by: EXP REALTY, LLC BRANCH - Open Fri, 4 to 6pmNew
 $485,000Active4 beds 2 baths1,786 sq. ft.
$485,000Active4 beds 2 baths1,786 sq. ft.4417 W South Oval Rd, Spokane, WA 99224
MLS# 202524538Listed by: JOHN L SCOTT, INC. - Open Sat, 12 to 3pmNew
 $685,000Active4 beds 3 baths2,980 sq. ft.
$685,000Active4 beds 3 baths2,980 sq. ft.3006 E 62nd Ave, Spokane, WA 99223
MLS# 202524539Listed by: JOHN L SCOTT, INC. - New
 $459,000Active3 beds 2 baths1,620 sq. ft.
$459,000Active3 beds 2 baths1,620 sq. ft.7615 S Grove Rd, Spokane, WA 99224
MLS# 202524541Listed by: AVALON 24 REAL ESTATE - New
 $399,000Active4 beds 2 baths1,855 sq. ft.
$399,000Active4 beds 2 baths1,855 sq. ft.534 E Regina Ave, Spokane, WA 99218
MLS# 202524543Listed by: REAL BROKER LLC
