725 E Timberwood Cir, Spokane, WA 99208
Local realty services provided by:Better Homes and Gardens Real Estate Pacific Commons
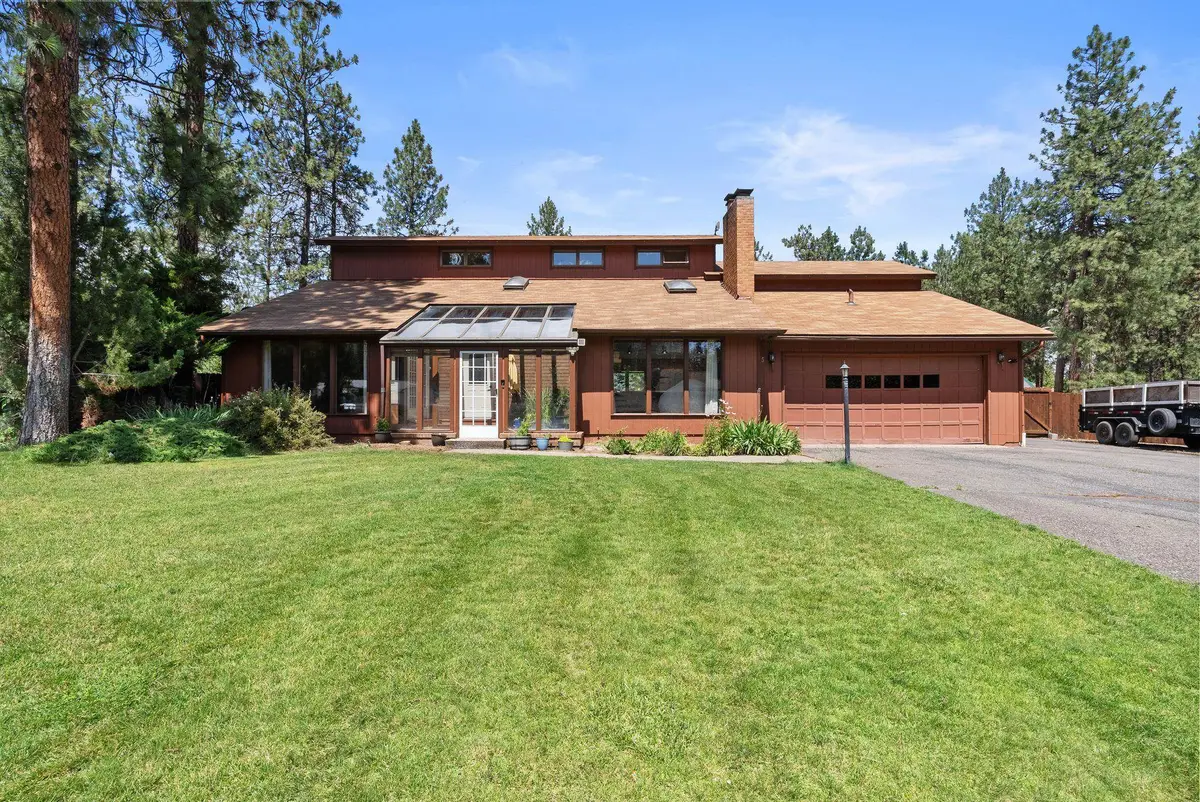
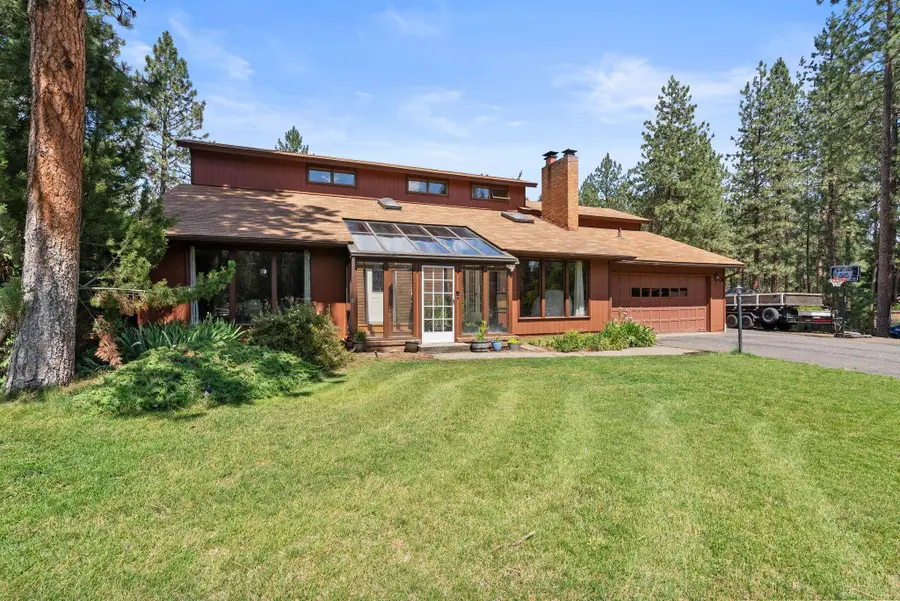
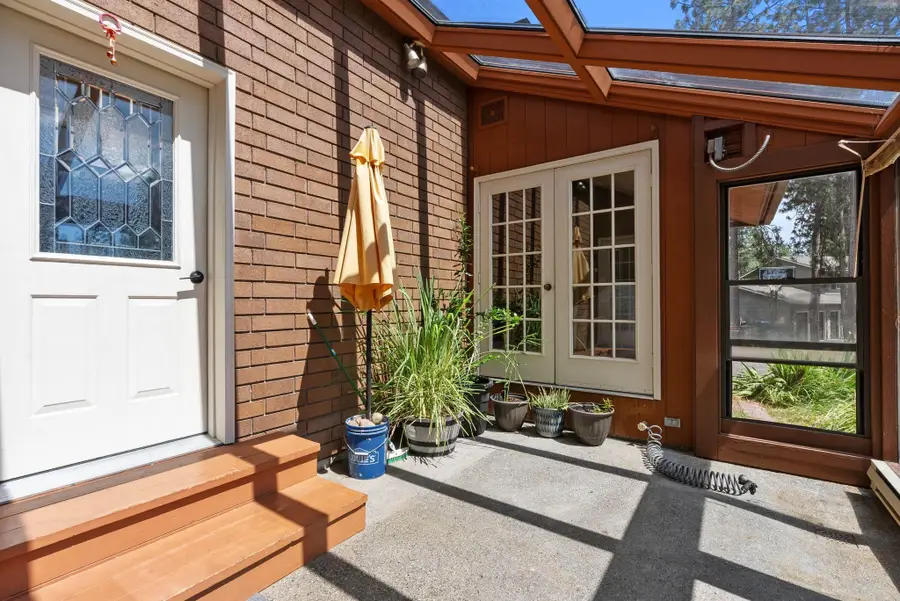
725 E Timberwood Cir,Spokane, WA 99208
$599,900
- 5 Beds
- 4 Baths
- 3,720 sq. ft.
- Single family
- Pending
Listed by:hal greene
Office:windermere north
MLS#:202520597
Source:WA_SAR
Price summary
- Price:$599,900
- Price per sq. ft.:$161.26
About this home
So much space for you to make use of with this Gleneden home. Don't miss this home with a unique floorplan that includes an in-law setup in the basement. Over 3,700 sq ft of space in this 2-story home. New flooring throughout the main and other areas. The main features a large kitchen with nice cabinets, hard surfaces, and island w/ prep sink. Living room with vaulted ceilings and dramatic fire place design. There is even a family room on the main and a half bath. The 2nd floor has a mezzanine design with 3-bedrooms and 2-baths. The primary bedroom features a five-point bath (includes jetted tub) and a walk-in closet. The laundry is also located on the 2nd floor. New gas furnace. The basement has a full apartment setup with a full kitchen and outside entrance. New deck. Oversized 4-car garage plus an asphalt driveway for plenty of parking. Large oversized lot perfect for play, gardens, or an urban micro-farm. So many features for this price!
Contact an agent
Home facts
- Year built:1981
- Listing Id #:202520597
- Added:33 day(s) ago
- Updated:August 15, 2025 at 06:00 PM
Rooms and interior
- Bedrooms:5
- Total bathrooms:4
- Full bathrooms:4
- Living area:3,720 sq. ft.
Structure and exterior
- Year built:1981
- Building area:3,720 sq. ft.
- Lot area:0.7 Acres
Schools
- High school:Mead
- Middle school:Northwood
- Elementary school:Farwell
Finances and disclosures
- Price:$599,900
- Price per sq. ft.:$161.26
- Tax amount:$5,133
New listings near 725 E Timberwood Cir
- New
 $299,000Active2 beds 1 baths1,121 sq. ft.
$299,000Active2 beds 1 baths1,121 sq. ft.1027 E Courtland Ave, Spokane, WA 99207
MLS# 202522611Listed by: GUENTHER MANAGEMENT - New
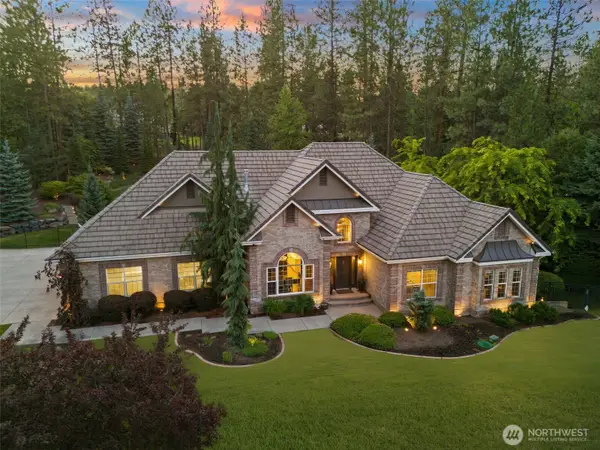 $1,440,000Active5 beds 4 baths4,996 sq. ft.
$1,440,000Active5 beds 4 baths4,996 sq. ft.1611 E Heritage Lane, Spokane, WA 99208
MLS# 2421311Listed by: PRIME REAL ESTATE GROUP - New
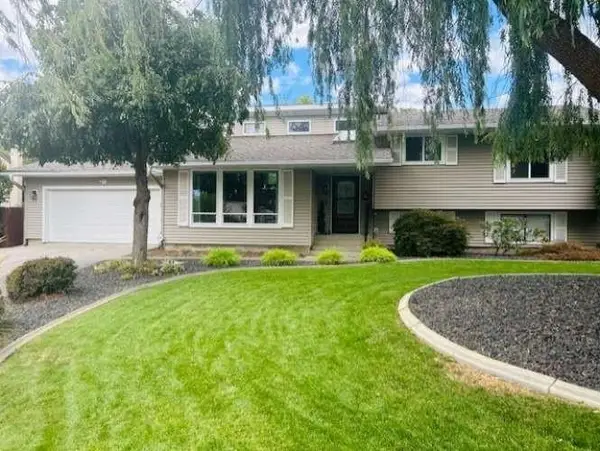 $564,900Active4 beds 4 baths2,564 sq. ft.
$564,900Active4 beds 4 baths2,564 sq. ft.2015 E 56th St, Spokane, WA 99223
MLS# 202522608Listed by: CONGRESS REALTY, INC. - New
 $550,000Active3 beds 3 baths2,716 sq. ft.
$550,000Active3 beds 3 baths2,716 sq. ft.3331 S Bernard St, Spokane, WA 99203
MLS# 202522601Listed by: COLDWELL BANKER TOMLINSON - New
 $483,000Active3 beds 2 baths1,878 sq. ft.
$483,000Active3 beds 2 baths1,878 sq. ft.8311 N Greenwood Ct, Spokane, WA 99208
MLS# 202522592Listed by: BEST CHOICE REALTY - New
 $218,450Active3 beds 1 baths1,239 sq. ft.
$218,450Active3 beds 1 baths1,239 sq. ft.1529 E Desmet, Spokane, WA 99202
MLS# 2422333Listed by: ONE REALTY - New
 $360,000Active4 beds 2 baths2,208 sq. ft.
$360,000Active4 beds 2 baths2,208 sq. ft.1218 E Dalke Ave, Spokane, WA 99208
MLS# 202522584Listed by: EXIT REAL ESTATE PROFESSIONALS - New
 $449,995Active5 beds 3 baths2,002 sq. ft.
$449,995Active5 beds 3 baths2,002 sq. ft.5834 S Zabo Rd, Spokane, WA 99224
MLS# 202522583Listed by: D.R. HORTON AMERICA'S BUILDER - New
 $359,400Active2 beds 1 baths
$359,400Active2 beds 1 baths5123 N Madison St, Spokane, WA 99205
MLS# 202522582Listed by: REALTY ONE GROUP ECLIPSE - New
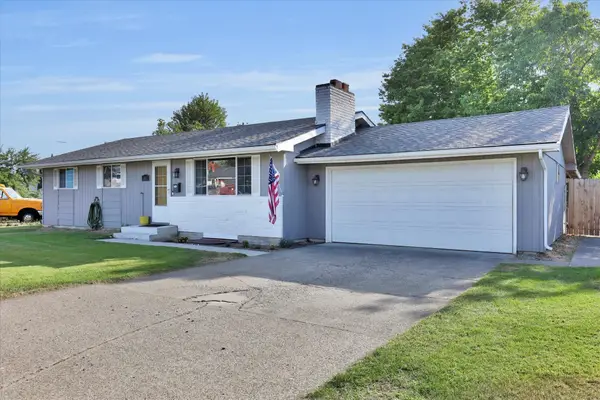 $440,000Active5 beds 2 baths2,316 sq. ft.
$440,000Active5 beds 2 baths2,316 sq. ft.6817 N Standard St, Spokane, WA 99208
MLS# 202522571Listed by: SOURCE REAL ESTATE
