7303 N Walnut Ct, Spokane, WA 99208
Local realty services provided by:Better Homes and Gardens Real Estate Pacific Commons
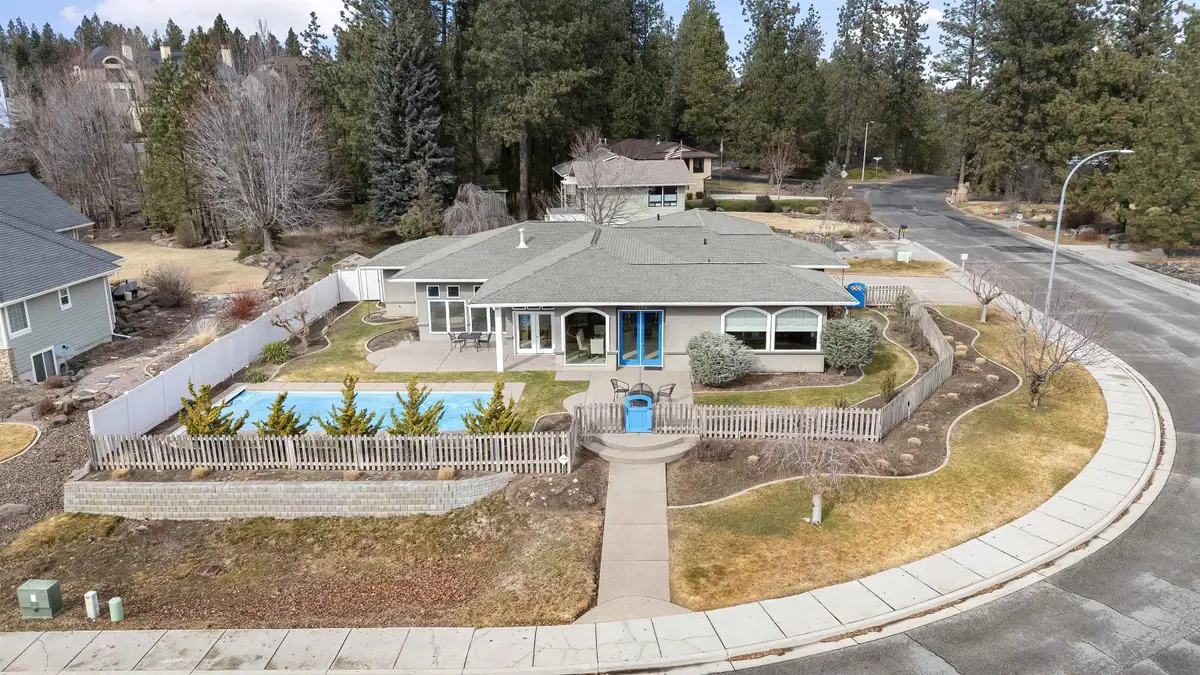
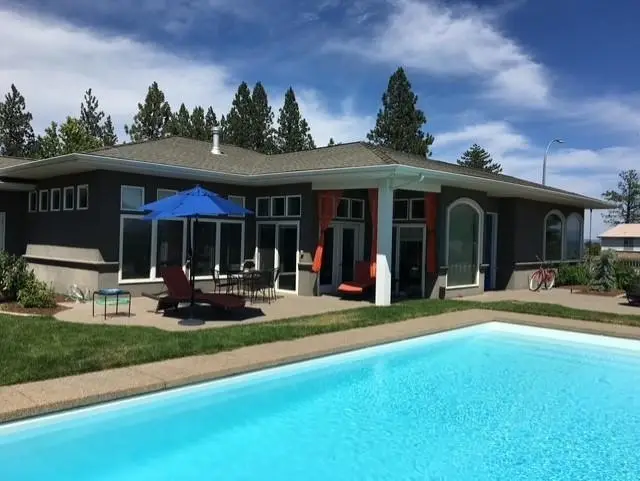
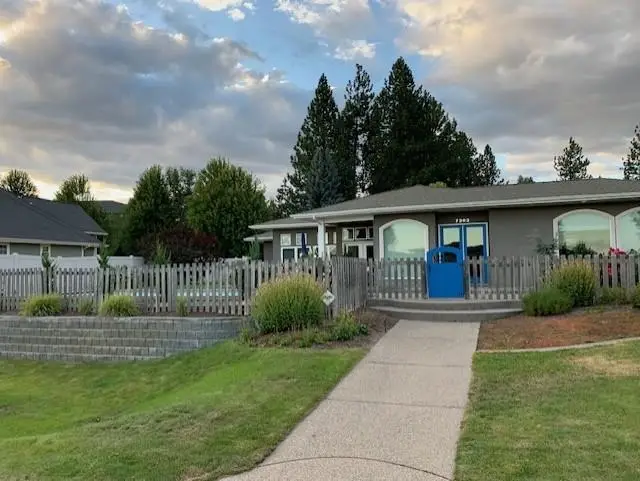
Listed by:dyer davis
Office:windermere north
MLS#:202512700
Source:WA_SAR
Price summary
- Price:$684,999
- Price per sq. ft.:$326.35
About this home
This custom-built rancher in a neighborhood of high-end homes offers 5wonderful one-level living. From the 10' ceilings to the inviting great room design to the in-ground heated pool and 4 different patios, this is an entertainer's dream. Abundant natural light floods every room with partial views of Mt. Spokane and Downtown, not to mention the gorgeous sunsets. Enjoy beautiful Travertine tile & radiant floor heat throughout. The kitchen features a granite slab island plus wrap-around granite counters, pantry & GE Profile appliances. See-through gas fireplace. Enjoy two spacious ensuite bedrooms + a bonus den with built-in murphy bed. The pool has an automatic cover & there's a convenient ½ bath poolside. Finished oversized garage is well insulated with heated floors and custom storage. And all of this is on a 1/3rd acre corner lot on a quiet cul-de-sac in the Mead school district (including Skyline and Prairie View Elementary schools). Just imagine all the quality time you'll have here with family & friends.
Contact an agent
Home facts
- Year built:2005
- Listing Id #:202512700
- Added:165 day(s) ago
- Updated:August 12, 2025 at 08:01 AM
Rooms and interior
- Bedrooms:3
- Total bathrooms:4
- Full bathrooms:4
- Living area:2,099 sq. ft.
Heating and cooling
- Heating:Radiant Floor
Structure and exterior
- Year built:2005
- Building area:2,099 sq. ft.
- Lot area:0.34 Acres
Schools
- High school:Mead
- Middle school:Highland
- Elementary school:Prairie View
Finances and disclosures
- Price:$684,999
- Price per sq. ft.:$326.35
- Tax amount:$5,595
New listings near 7303 N Walnut Ct
- New
 $299,000Active2 beds 1 baths1,121 sq. ft.
$299,000Active2 beds 1 baths1,121 sq. ft.1027 E Courtland Ave, Spokane, WA 99207
MLS# 202522611Listed by: GUENTHER MANAGEMENT - New
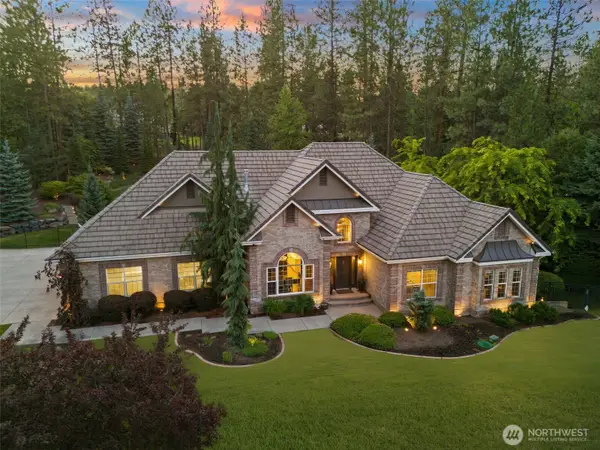 $1,440,000Active5 beds 4 baths4,996 sq. ft.
$1,440,000Active5 beds 4 baths4,996 sq. ft.1611 E Heritage Lane, Spokane, WA 99208
MLS# 2421311Listed by: PRIME REAL ESTATE GROUP - New
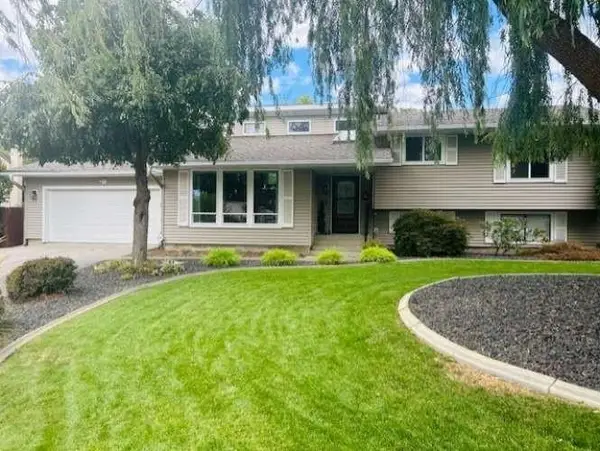 $564,900Active4 beds 4 baths2,564 sq. ft.
$564,900Active4 beds 4 baths2,564 sq. ft.2015 E 56th St, Spokane, WA 99223
MLS# 202522608Listed by: CONGRESS REALTY, INC. - New
 $550,000Active3 beds 3 baths2,716 sq. ft.
$550,000Active3 beds 3 baths2,716 sq. ft.3331 S Bernard St, Spokane, WA 99203
MLS# 202522601Listed by: COLDWELL BANKER TOMLINSON - New
 $483,000Active3 beds 2 baths1,878 sq. ft.
$483,000Active3 beds 2 baths1,878 sq. ft.8311 N Greenwood Ct, Spokane, WA 99208
MLS# 202522592Listed by: BEST CHOICE REALTY - New
 $218,450Active3 beds 1 baths1,239 sq. ft.
$218,450Active3 beds 1 baths1,239 sq. ft.1529 E Desmet, Spokane, WA 99202
MLS# 2422333Listed by: ONE REALTY - New
 $360,000Active4 beds 2 baths2,208 sq. ft.
$360,000Active4 beds 2 baths2,208 sq. ft.1218 E Dalke Ave, Spokane, WA 99208
MLS# 202522584Listed by: EXIT REAL ESTATE PROFESSIONALS - New
 $449,995Active5 beds 3 baths2,002 sq. ft.
$449,995Active5 beds 3 baths2,002 sq. ft.5834 S Zabo Rd, Spokane, WA 99224
MLS# 202522583Listed by: D.R. HORTON AMERICA'S BUILDER - New
 $359,400Active2 beds 1 baths
$359,400Active2 beds 1 baths5123 N Madison St, Spokane, WA 99205
MLS# 202522582Listed by: REALTY ONE GROUP ECLIPSE - New
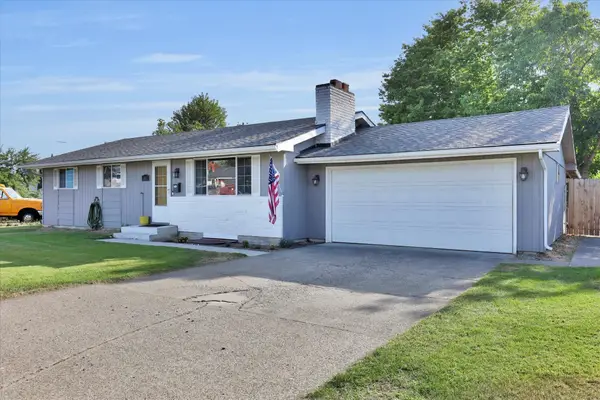 $440,000Active5 beds 2 baths2,316 sq. ft.
$440,000Active5 beds 2 baths2,316 sq. ft.6817 N Standard St, Spokane, WA 99208
MLS# 202522571Listed by: SOURCE REAL ESTATE
