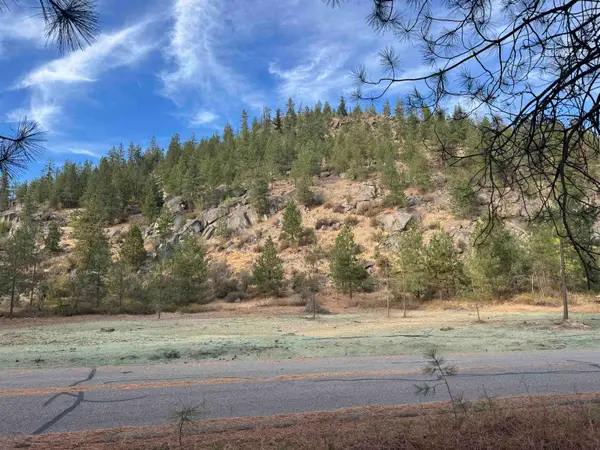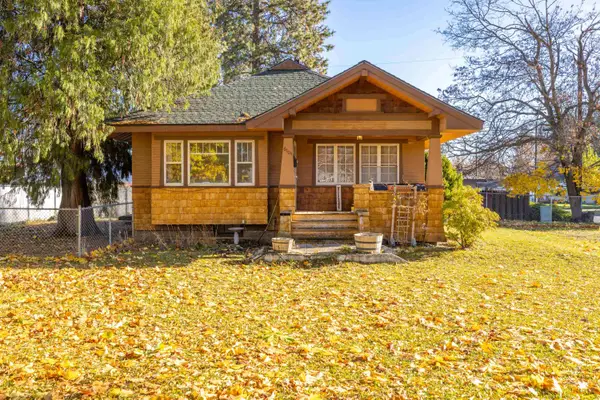7406 S Deerview Ln, Spokane, WA 99223
Local realty services provided by:Better Homes and Gardens Real Estate Pacific Commons
Listed by: cate moye
Office: windermere valley
MLS#:202516673
Source:WA_SAR
Price summary
- Price:$2,250,000
- Price per sq. ft.:$437.23
About this home
This extraordinary 10-acre sunset estate—held by one owner for 31 years—is a rare legacy property that will sell fast as interest rates continue to drop. Fully remodeled and masterfully designed, this 7-bedroom, 5-bath, 5,400 sq. ft. residence blends luxury with refined sophistication. The grand great room features a stately mantle fireplace and floor-to-ceiling bookcases, complemented by a primary suite with radiant-heated Italian marble, rich hardwoods, custom California closets, and soaring 10-foot ceilings. A wraparound porch adds timeless Norman Rockwell charm. Enjoy million-dollar sunsets, serene wildlife, and unmatched privacy. With room for horses, space for a future barn, private snowmobiling, and summer hiking, the lifestyle potential is exceptional. A school bus stop sits at the front of the estate, and it’s just 12 minutes to all services, the hospital and Opera House. Located in the desirable District 81 school district, this rare estate offers luxury, value, and high demand in today’s market.
Contact an agent
Home facts
- Year built:1996
- Listing ID #:202516673
- Added:149 day(s) ago
- Updated:November 10, 2025 at 06:02 PM
Rooms and interior
- Bedrooms:7
- Total bathrooms:5
- Full bathrooms:5
- Living area:5,146 sq. ft.
Heating and cooling
- Heating:Heat Pump, Propane
Structure and exterior
- Year built:1996
- Building area:5,146 sq. ft.
- Lot area:10 Acres
Schools
- High school:Ferris
- Middle school:Chase
- Elementary school:Moran Prairie
Finances and disclosures
- Price:$2,250,000
- Price per sq. ft.:$437.23
- Tax amount:$8,866
New listings near 7406 S Deerview Ln
- New
 $370,000Active4 beds 2 baths1,536 sq. ft.
$370,000Active4 beds 2 baths1,536 sq. ft.2927 E Marshall Ave Ave, Spokane, WA 99207
MLS# 202526608Listed by: REAL BROKER LLC - New
 $299,999Active3 beds 1 baths1,910 sq. ft.
$299,999Active3 beds 1 baths1,910 sq. ft.1423 E Lacrosse Ave, Spokane, WA 99207
MLS# 202526599Listed by: AMPLIFY REAL ESTATE SERVICES - New
 $349,000Active30 Acres
$349,000Active30 Acres13604 N River Bluff Ln, Spokane, WA 99208
MLS# 202526594Listed by: KESTELL COMPANY - New
 $469,000Active3 beds 2 baths
$469,000Active3 beds 2 baths2719 W Heath Ave, Spokane, WA 99208
MLS# 202526592Listed by: BEST CHOICE REALTY - New
 $285,000Active3 beds 2 baths1,361 sq. ft.
$285,000Active3 beds 2 baths1,361 sq. ft.553 E Olympic Ave, Spokane, WA 99207
MLS# 202526593Listed by: PROFESSIONAL REALTY SERVICES - New
 $509,950Active3 beds 2 baths1,836 sq. ft.
$509,950Active3 beds 2 baths1,836 sq. ft.7607 N Lindeke St, Spokane, WA 99208
MLS# 202526589Listed by: PLESE REALTY LLC - New
 $270,000Active3 beds 1 baths2,000 sq. ft.
$270,000Active3 beds 1 baths2,000 sq. ft.2417 W Dalton Ave, Spokane, WA 99205
MLS# 202526587Listed by: KELLER WILLIAMS SPOKANE - MAIN - New
 $290,000Active3 beds 1 baths2,068 sq. ft.
$290,000Active3 beds 1 baths2,068 sq. ft.6104 N Stevens St, Spokane, WA 99205
MLS# 202526583Listed by: REALTY ONE GROUP ECLIPSE - New
 $275,000Active3 beds 1 baths
$275,000Active3 beds 1 baths1103 E Longfellow Ave, Spokane, WA 99207
MLS# 202526579Listed by: PROFESSIONAL REALTY SERVICES - New
 $590,000Active5 beds 3 baths3,009 sq. ft.
$590,000Active5 beds 3 baths3,009 sq. ft.2905 S Custer Ln, Spokane, WA 99223
MLS# 202526570Listed by: WINDERMERE MANITO, LLC
