7411 N Quamish Dr, Spokane, WA 99208
Local realty services provided by:Better Homes and Gardens Real Estate Pacific Commons
Listed by: jacob beal
Office: real broker llc.
MLS#:202526895
Source:WA_SAR
Price summary
- Price:$1,249,000
- Price per sq. ft.:$439.94
About this home
This one-of-a-kind modern home, designed by an award-winning architect, offers luxury, privacy, and breathtaking views of the city, mountains, sunsets, and even the Northern Lights. Floor-to-ceiling windows bring nature inside, while features like heated concrete floors, a gas fireplace, and inset sound system provide comfort. Sustainably built with high-efficiency heating, insulated windows, and a tankless water heater for lower energy costs. The chef’s kitchen boasts Dekton countertops, high-end Wi-Fi appliances, a 48-bottle wine cooler, and built-in espresso maker. The primary suite includes panoramic views, a soaking tub, and rainfall shower. Two additional bedrooms have en-suites. A large three-car garage includes EV charging. Outside, enjoy a low-maintenance yard. Located on a school bus route for regular snow plowing and no HOA fees. Schedule a tour today to meet your dream home!
Contact an agent
Home facts
- Year built:2020
- Listing ID #:202526895
- Added:152 day(s) ago
- Updated:January 07, 2026 at 05:16 PM
Rooms and interior
- Bedrooms:4
- Total bathrooms:4
- Full bathrooms:4
- Living area:2,839 sq. ft.
Heating and cooling
- Heating:Electric, Radiant Floor, Zoned
Structure and exterior
- Roof:Metal
- Year built:2020
- Building area:2,839 sq. ft.
- Lot area:0.07 Acres
Schools
- High school:Mead
- Middle school:Highland
- Elementary school:Prairie View
Finances and disclosures
- Price:$1,249,000
- Price per sq. ft.:$439.94
- Tax amount:$11,067
New listings near 7411 N Quamish Dr
- New
 $310,000Active3 beds 1 baths1,346 sq. ft.
$310,000Active3 beds 1 baths1,346 sq. ft.2018 E Central Ave, Spokane, WA 99208
MLS# 202610316Listed by: KELLER WILLIAMS SPOKANE - MAIN - New
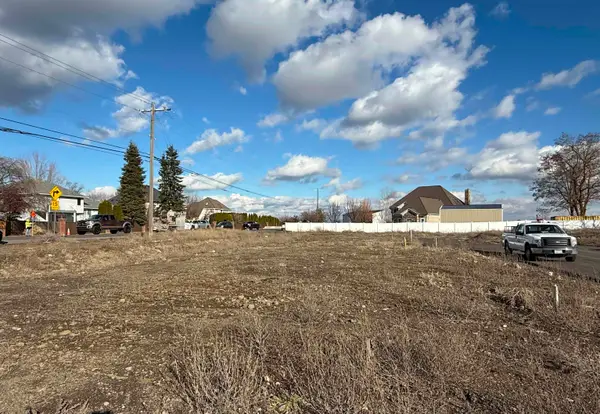 $164,999Active0.23 Acres
$164,999Active0.23 Acres8616 W Panorama Dr, Spokane, WA 99208
MLS# 202610318Listed by: COLDWELL BANKER TOMLINSON - New
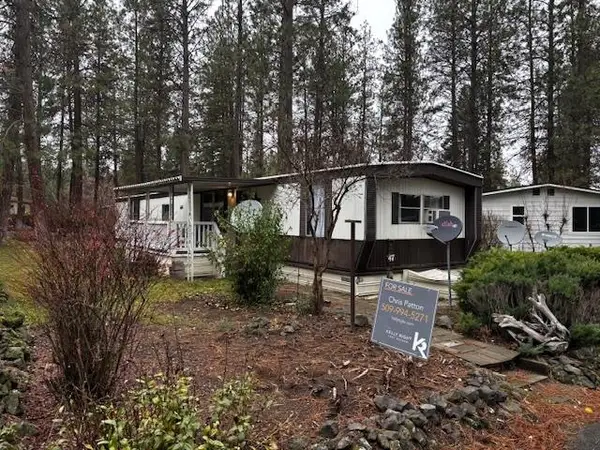 $54,900Active2 beds 2 baths924 sq. ft.
$54,900Active2 beds 2 baths924 sq. ft.8900 S Mullen Hill Rd, Spokane, WA 99224
MLS# 202610319Listed by: KELLY RIGHT REAL ESTATE OF SPOKANE - New
 $469,000Active4.93 Acres
$469,000Active4.93 Acres4716 S Hayford Rd, Spokane, WA 99224
MLS# 202610321Listed by: KELLER WILLIAMS SPOKANE - MAIN - New
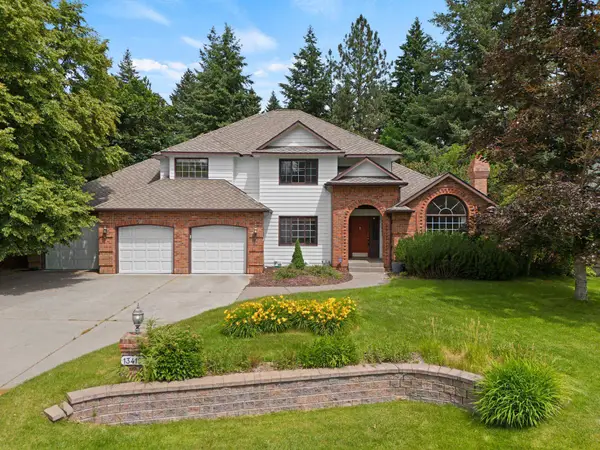 $600,000Active5 beds 4 baths4,143 sq. ft.
$600,000Active5 beds 4 baths4,143 sq. ft.13419 N Whitehouse Ct, Spokane, WA 99208
MLS# 202610326Listed by: WINDERMERE NORTH - New
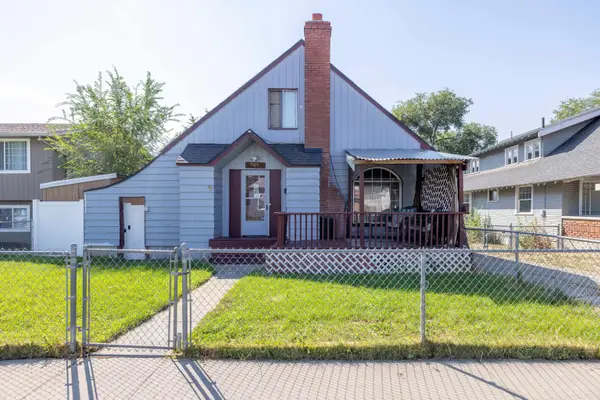 $305,000Active3 beds 2 baths2,352 sq. ft.
$305,000Active3 beds 2 baths2,352 sq. ft.824 E Gordon Ave, Spokane, WA 99207
MLS# 202610340Listed by: CHOICE REALTY - Open Sat, 10am to 12pmNew
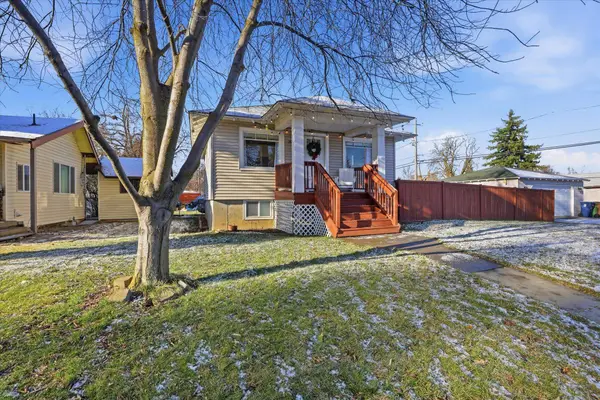 $365,000Active3 beds 2 baths1,392 sq. ft.
$365,000Active3 beds 2 baths1,392 sq. ft.2910 S Rebecca St, Spokane, WA 99223
MLS# 202610351Listed by: AMPLIFY REAL ESTATE SERVICES - New
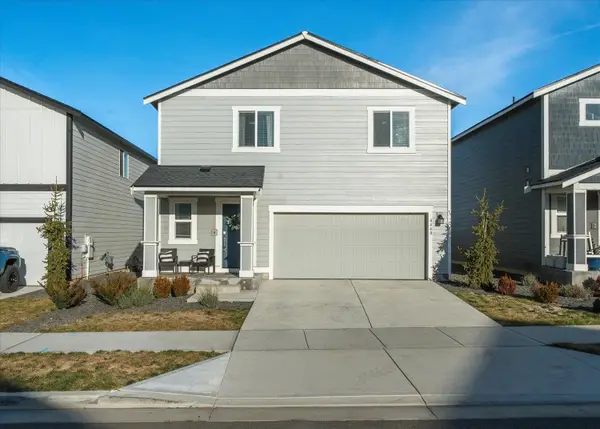 $465,000Active4 beds 3 baths1,671 sq. ft.
$465,000Active4 beds 3 baths1,671 sq. ft.4440 W Bedford Ave, Spokane, WA 99208
MLS# 202610361Listed by: CENTURY 21 BEUTLER & ASSOCIATES - New
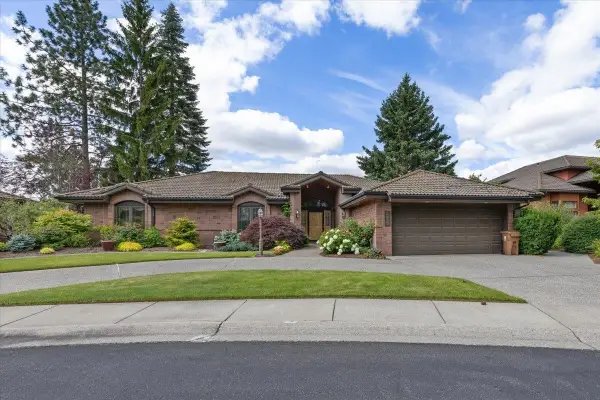 $1,395,000Active5 beds 3 baths4,878 sq. ft.
$1,395,000Active5 beds 3 baths4,878 sq. ft.5430 S Quail Ridge Cir, Spokane, WA 99223
MLS# 202610367Listed by: COLDWELL BANKER TOMLINSON - New
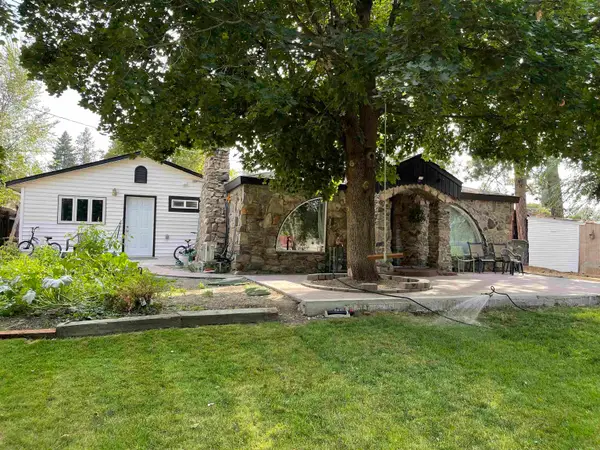 $290,700Active4 beds 2 baths1,650 sq. ft.
$290,700Active4 beds 2 baths1,650 sq. ft.7402 E 4th Ave, Spokane, WA 99212
MLS# 202610374Listed by: KELLY RIGHT REAL ESTATE OF SPOKANE
