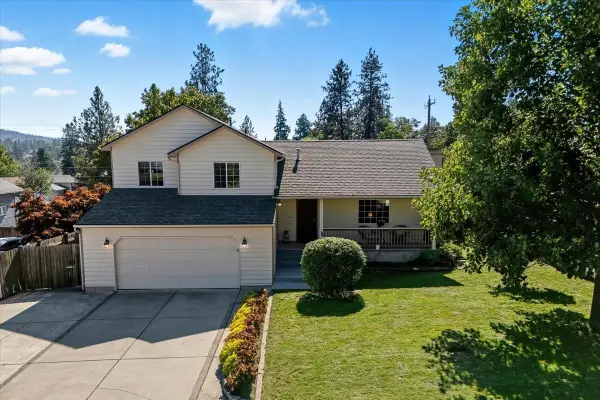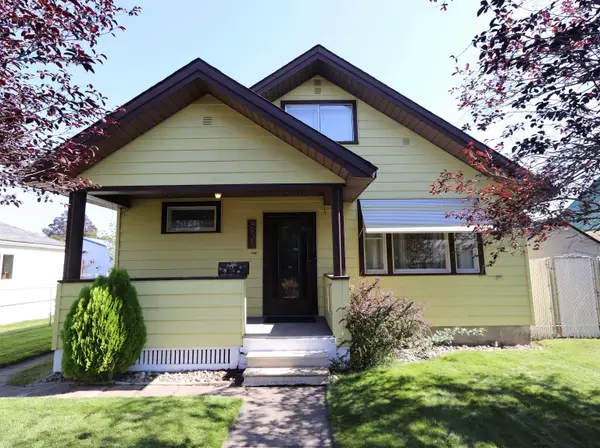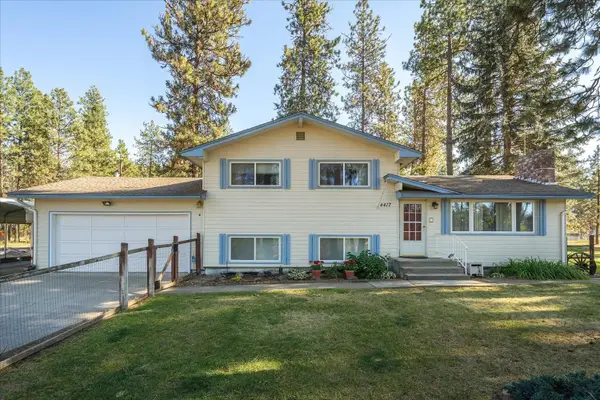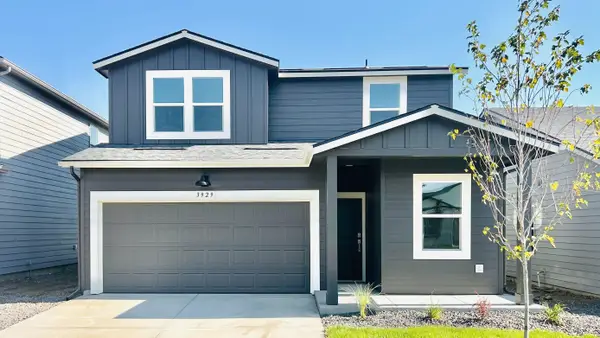7721 N Wilding Dr, Spokane, WA 99208
Local realty services provided by:Better Homes and Gardens Real Estate Pacific Commons
7721 N Wilding Dr,Spokane, WA 99208
$399,900
- 5 Beds
- 2 Baths
- 1,880 sq. ft.
- Single family
- Pending
Listed by:aaron farr
Office:real broker llc.
MLS#:202523092
Source:WA_SAR
Price summary
- Price:$399,900
- Price per sq. ft.:$212.71
About this home
This fully updated 5-bedroom, 2-bath home delivers comfort, space, and true move-in readiness. The remodeled kitchen features a large center island, quartz countertops, soft-close cabinets, and modern finishes—perfect for cooking, gathering, and everyday living. New LVP flooring runs throughout the main level, while plush carpet adds warmth to the bedrooms and basement. Both bathrooms have been refreshed with new tile surrounds in the main floor tub/shower. Updated light fixtures and hardware offer a clean, stylish look throughout, complemented by fresh interior and exterior paint. A brand-new furnace ensures efficient, year-round comfort. New garage door on 2-car garage. With 1,824 sq ft of flexible living space, there’s room for a growing household, remote work, or guests. The 0.19-acre lot includes a fully fenced backyard ideal for pets, kids, or outdoor entertaining. Located near bus routes and freeway access, this home is updated, functional, and ready for your next chapter!
Contact an agent
Home facts
- Year built:1984
- Listing ID #:202523092
- Added:60 day(s) ago
- Updated:September 25, 2025 at 12:53 PM
Rooms and interior
- Bedrooms:5
- Total bathrooms:2
- Full bathrooms:2
- Living area:1,880 sq. ft.
Heating and cooling
- Heating:Electric
Structure and exterior
- Year built:1984
- Building area:1,880 sq. ft.
- Lot area:0.19 Acres
Schools
- High school:Shadle Park
- Middle school:Salk
- Elementary school:Linwood
Finances and disclosures
- Price:$399,900
- Price per sq. ft.:$212.71
New listings near 7721 N Wilding Dr
- Open Fri, 12 to 3pmNew
 $299,000Active2 beds 1 baths1,440 sq. ft.
$299,000Active2 beds 1 baths1,440 sq. ft.2514 E Casper Dr #2516, Spokane, WA 99223
MLS# 202524552Listed by: RE/MAX CITIBROKERS - Open Sat, 10am to 12pmNew
 $425,000Active3 beds 3 baths1,830 sq. ft.
$425,000Active3 beds 3 baths1,830 sq. ft.3316 E 35th Ave, Spokane, WA 99223
MLS# 202524554Listed by: WINDERMERE LIBERTY LAKE - New
 $299,500Active3 beds 1 baths1,437 sq. ft.
$299,500Active3 beds 1 baths1,437 sq. ft.4928 N Stevens St, Spokane, WA 99205
MLS# 202524557Listed by: LIVE REAL ESTATE, LLC - New
 $175,000Active1 beds 1 baths639 sq. ft.
$175,000Active1 beds 1 baths639 sq. ft.852 N Summit Blvd #202, Spokane, WA 99201-1577
MLS# 202524559Listed by: EXP REALTY, LLC BRANCH - Open Fri, 4 to 6pmNew
 $485,000Active4 beds 2 baths1,786 sq. ft.
$485,000Active4 beds 2 baths1,786 sq. ft.4417 W South Oval Rd, Spokane, WA 99224
MLS# 202524538Listed by: JOHN L SCOTT, INC. - Open Sat, 12 to 3pmNew
 $685,000Active4 beds 3 baths2,980 sq. ft.
$685,000Active4 beds 3 baths2,980 sq. ft.3006 E 62nd Ave, Spokane, WA 99223
MLS# 202524539Listed by: JOHN L SCOTT, INC. - New
 $459,000Active3 beds 2 baths1,620 sq. ft.
$459,000Active3 beds 2 baths1,620 sq. ft.7615 S Grove Rd, Spokane, WA 99224
MLS# 202524541Listed by: AVALON 24 REAL ESTATE - New
 $399,000Active4 beds 2 baths1,855 sq. ft.
$399,000Active4 beds 2 baths1,855 sq. ft.534 E Regina Ave, Spokane, WA 99218
MLS# 202524543Listed by: REAL BROKER LLC - New
 $415,000Active3 beds 2 baths1,403 sq. ft.
$415,000Active3 beds 2 baths1,403 sq. ft.1106 S Oswald St St, Spokane, WA 99224
MLS# 202524544Listed by: REAL BROKER LLC - Open Fri, 10am to 5pmNew
 $435,995Active4 beds 3 baths1,856 sq. ft.
$435,995Active4 beds 3 baths1,856 sq. ft.3929 S Keller Ln, Spokane, WA 99206
MLS# 202524546Listed by: D.R. HORTON AMERICA'S BUILDER
