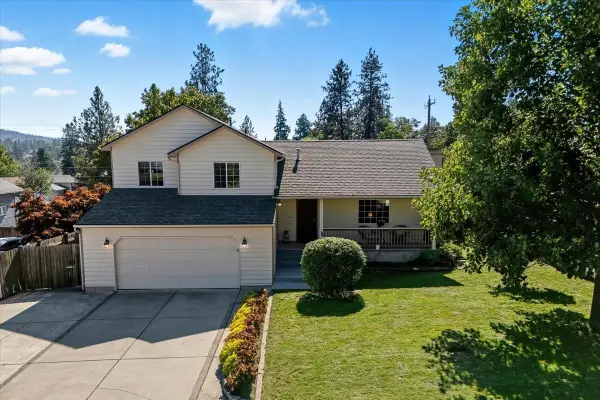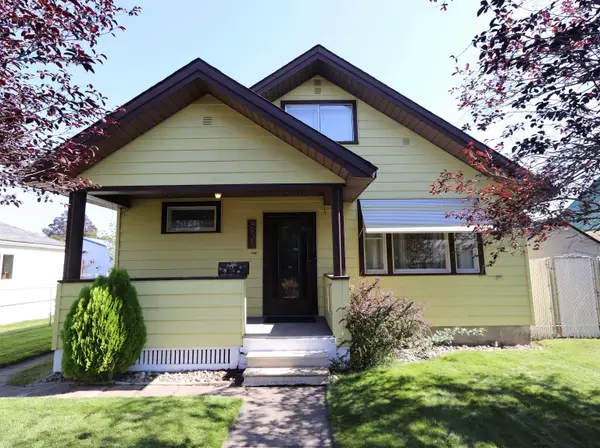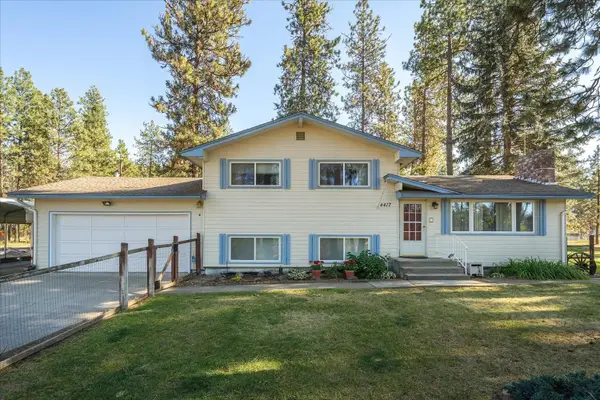7816 E Gunning Ln, Spokane, WA 99212
Local realty services provided by:Better Homes and Gardens Real Estate Pacific Commons
Listed by:bob cooke
Office:r.h. cooke & associates
MLS#:202514971
Source:WA_SAR
Price summary
- Price:$1,495,000
- Price per sq. ft.:$192.46
About this home
Impressive the moment you pass through the double gated entry and arrive under the grand porte cochere of this stunning 4.77-acre estate. Meticulous grounds set the stage for panoramic southerly views and exceptional outdoor living. Expansive multi-level Trex deck—spanning over 1,300 sq ft—overlooks a resort-style setting with an inground pool, fire pit, and private tennis court. Enjoy serene mornings in the solarium, relax in the sauna or hot tub. Fruit orchard and garden shop/greenhouse. Car enthusiasts and hobbyists will appreciate the abundance of garage space: an 11 car attached garage plus a separate RV garage with a 14’ door and a fully equipped ADU apartment above. Lower daylight level features spacious family and recreation rooms complete with a wet bar, sauna, and more perfect for entertaining or extended stays. Don't need all 4.77 acres? There's potential for short plat or subdivision. Owner wants this moved; priced $500,000 less than recent appraisal. Short term owner financing possible.
Contact an agent
Home facts
- Year built:1981
- Listing ID #:202514971
- Added:165 day(s) ago
- Updated:September 25, 2025 at 12:53 PM
Rooms and interior
- Bedrooms:4
- Total bathrooms:6
- Full bathrooms:6
- Living area:7,768 sq. ft.
Structure and exterior
- Year built:1981
- Building area:7,768 sq. ft.
- Lot area:4.77 Acres
Schools
- High school:West Valley
- Middle school:Centennial
- Elementary school:Pasadena Park
Finances and disclosures
- Price:$1,495,000
- Price per sq. ft.:$192.46
- Tax amount:$19,241
New listings near 7816 E Gunning Ln
- New
 $299,000Active2 beds 1 baths1,440 sq. ft.
$299,000Active2 beds 1 baths1,440 sq. ft.2516 E Casper Dr #2514, Spokane, WA 99223
MLS# 202524569Listed by: RE/MAX CITIBROKERS - New
 $300,000Active4 beds 3 baths2,643 sq. ft.
$300,000Active4 beds 3 baths2,643 sq. ft.1003 E Indiana Ave, Spokane, WA 99207
MLS# 202524571Listed by: AMPLIFY REAL ESTATE SERVICES - Open Fri, 12 to 3pmNew
 $299,000Active2 beds 1 baths1,440 sq. ft.
$299,000Active2 beds 1 baths1,440 sq. ft.2514 E Casper Dr #2516, Spokane, WA 99223
MLS# 202524552Listed by: RE/MAX CITIBROKERS - Open Sat, 10am to 12pmNew
 $425,000Active3 beds 3 baths1,830 sq. ft.
$425,000Active3 beds 3 baths1,830 sq. ft.3316 E 35th Ave, Spokane, WA 99223
MLS# 202524554Listed by: WINDERMERE LIBERTY LAKE - New
 $299,500Active3 beds 1 baths1,437 sq. ft.
$299,500Active3 beds 1 baths1,437 sq. ft.4928 N Stevens St, Spokane, WA 99205
MLS# 202524557Listed by: LIVE REAL ESTATE, LLC - New
 $175,000Active1 beds 1 baths639 sq. ft.
$175,000Active1 beds 1 baths639 sq. ft.852 N Summit Blvd #202, Spokane, WA 99201-1577
MLS# 202524559Listed by: EXP REALTY, LLC BRANCH - Open Fri, 4 to 6pmNew
 $485,000Active4 beds 2 baths1,786 sq. ft.
$485,000Active4 beds 2 baths1,786 sq. ft.4417 W South Oval Rd, Spokane, WA 99224
MLS# 202524538Listed by: JOHN L SCOTT, INC. - Open Sat, 12 to 3pmNew
 $685,000Active4 beds 3 baths2,980 sq. ft.
$685,000Active4 beds 3 baths2,980 sq. ft.3006 E 62nd Ave, Spokane, WA 99223
MLS# 202524539Listed by: JOHN L SCOTT, INC. - New
 $459,000Active3 beds 2 baths1,620 sq. ft.
$459,000Active3 beds 2 baths1,620 sq. ft.7615 S Grove Rd, Spokane, WA 99224
MLS# 202524541Listed by: AVALON 24 REAL ESTATE - New
 $399,000Active4 beds 2 baths1,855 sq. ft.
$399,000Active4 beds 2 baths1,855 sq. ft.534 E Regina Ave, Spokane, WA 99218
MLS# 202524543Listed by: REAL BROKER LLC
