7878 N Wilding Dr #18, Spokane, WA 99208
Local realty services provided by:Better Homes and Gardens Real Estate Pacific Commons
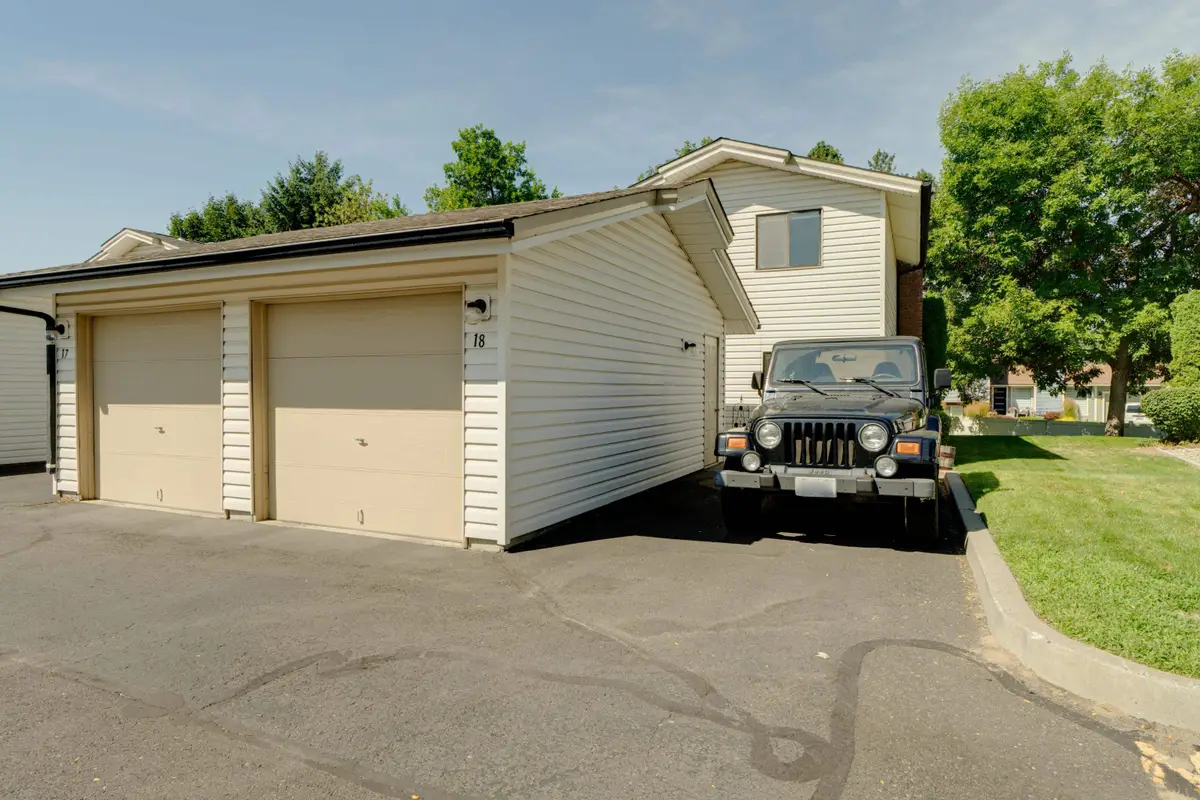
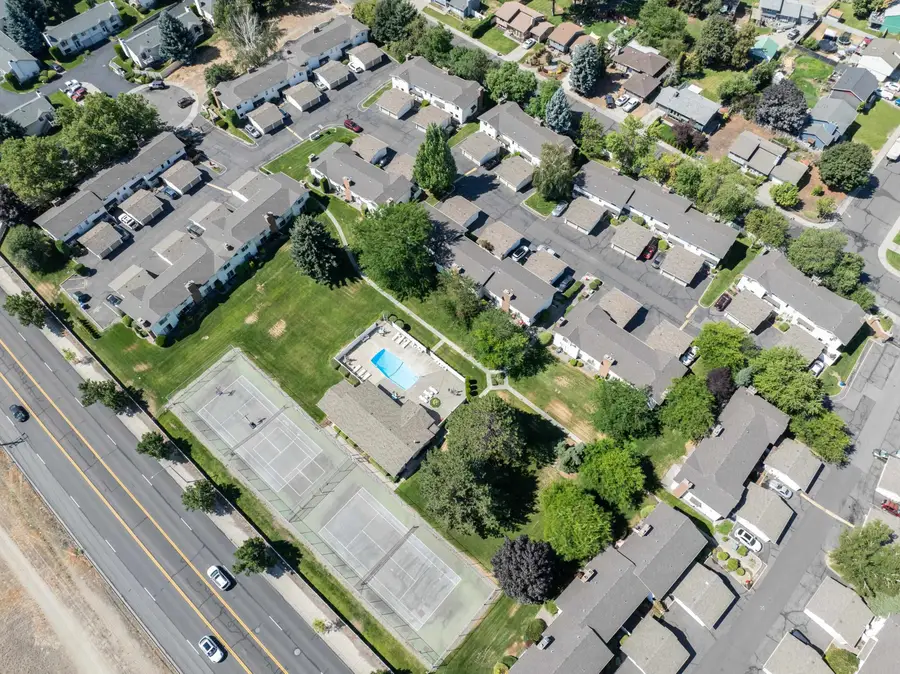
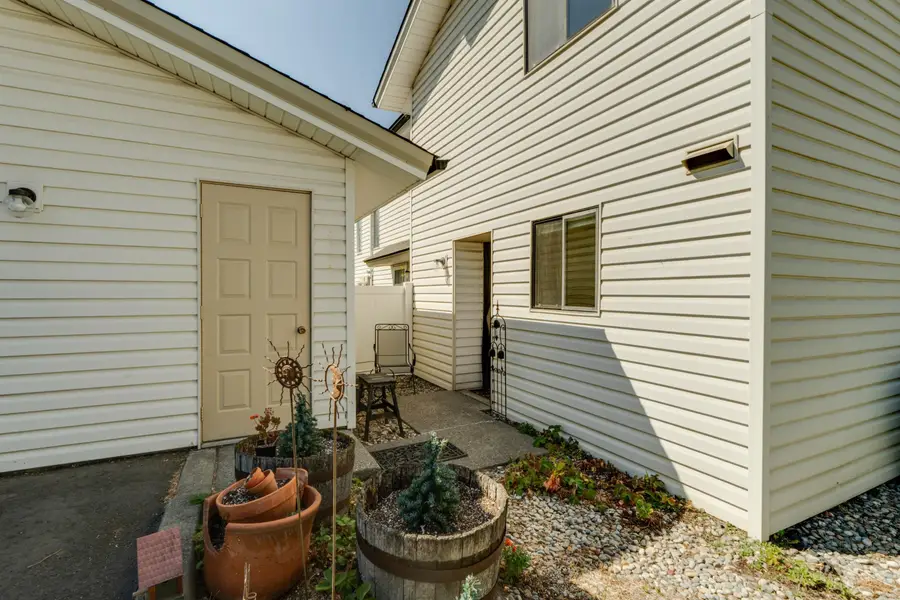
Listed by:jonathan bich
Office:coldwell banker tomlinson
MLS#:202521667
Source:WA_SAR
Price summary
- Price:$232,000
- Price per sq. ft.:$233.4
About this home
This inviting townhome is a delightful blend of charm and functionality in a desirable community. Step inside to the heart of the home, a great room boasting a cozy brick fireplace and lots of natural light. The slider door opens to a comfortable patio overlooking a well-kept lawn. Enjoy a functional kitchen equipped with an oven, refrigerator, and a dishwasher. Upstairs are two generously sized bedrooms that promise restful retreats, complemented by a full bathroom for ultimate convenience as well as laundry services. Residents can enjoy the array of community amenities, including a large club house designed for gatherings. Enhance your lifestyle with the pool and gym for keeping active or unwind in the soothing sauna. You can also enjoy two expansive sports courts that are available for basketball, pickleball, and tennis, offering abundant opportunities for recreation and social interaction right within the neighborhood. A convenient location minutes away from shopping, groceries, and restaurants.
Contact an agent
Home facts
- Year built:1981
- Listing Id #:202521667
- Added:13 day(s) ago
- Updated:August 08, 2025 at 11:05 AM
Rooms and interior
- Bedrooms:2
- Total bathrooms:2
- Full bathrooms:2
- Living area:994 sq. ft.
Heating and cooling
- Heating:Electric
Structure and exterior
- Year built:1981
- Building area:994 sq. ft.
Schools
- High school:Shadle Park
- Middle school:Salk
- Elementary school:Linwood
Finances and disclosures
- Price:$232,000
- Price per sq. ft.:$233.4
- Tax amount:$139
New listings near 7878 N Wilding Dr #18
- New
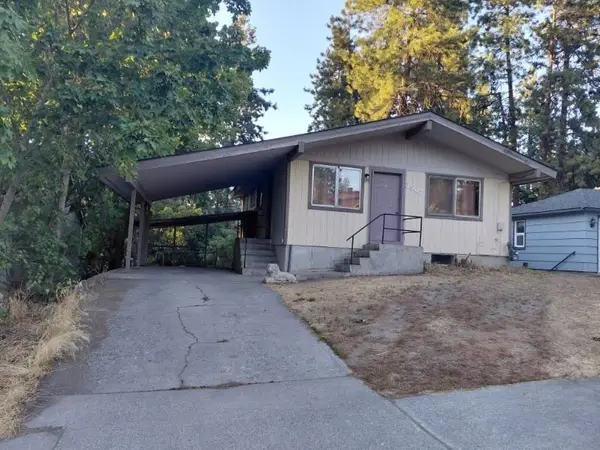 $315,000Active4 beds 2 baths1,584 sq. ft.
$315,000Active4 beds 2 baths1,584 sq. ft.3907 E 8th Ave, Spokane, WA 99202
MLS# 202522431Listed by: REAL BROKER LLC - New
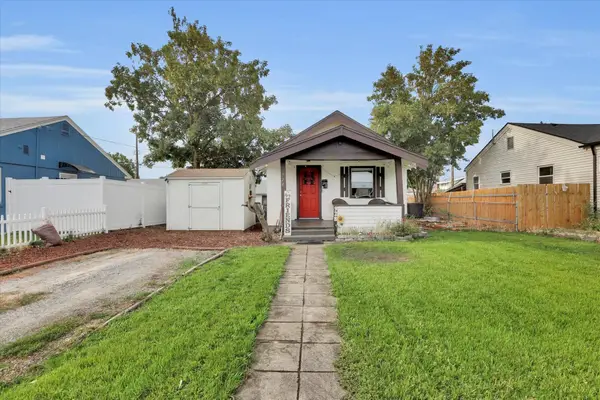 $240,000Active2 beds 1 baths732 sq. ft.
$240,000Active2 beds 1 baths732 sq. ft.928 E Montgomery Ave, Spokane, WA 99207
MLS# 202522433Listed by: REALTY ONE GROUP ECLIPSE - New
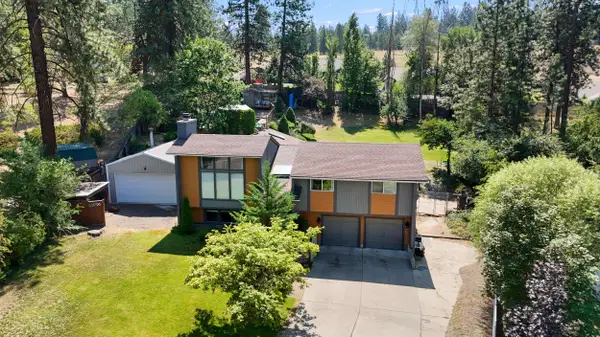 $534,999Active4 beds 3 baths2,274 sq. ft.
$534,999Active4 beds 3 baths2,274 sq. ft.416 E Carriage Ct, Spokane, WA 99218
MLS# 202522422Listed by: KELLY RIGHT REAL ESTATE OF SPOKANE - New
 $365,000Active4 beds 2 baths
$365,000Active4 beds 2 baths1409 E Gordon Ave, Spokane, WA 99207
MLS# 202522425Listed by: HOME SALES SPOKANE - New
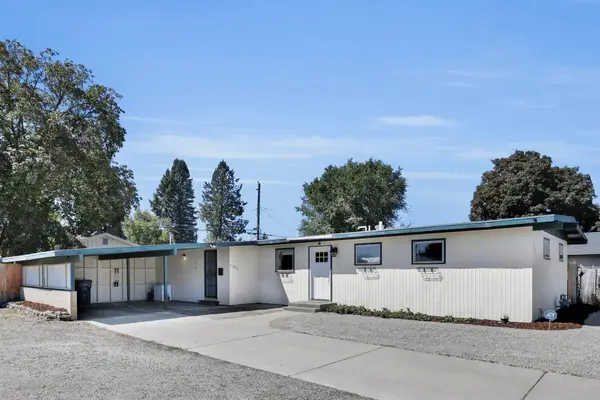 $324,999Active3 beds 2 baths1,176 sq. ft.
$324,999Active3 beds 2 baths1,176 sq. ft.7203 N Standard St, Spokane, WA 99208
MLS# 202522426Listed by: KELLER WILLIAMS SPOKANE - MAIN - New
 $285,000Active2 beds 2 baths1,150 sq. ft.
$285,000Active2 beds 2 baths1,150 sq. ft.4914 E Commerce Ave, Spokane, WA 99212
MLS# 202522427Listed by: AMPLIFY REAL ESTATE SERVICES - New
 $375,000Active3 beds 2 baths1,404 sq. ft.
$375,000Active3 beds 2 baths1,404 sq. ft.6909 E 8th Ave, Spokane, WA 99212
MLS# 202522429Listed by: WINDERMERE LIBERTY LAKE - New
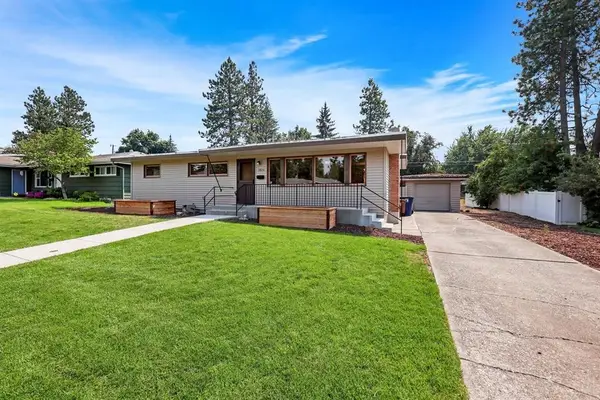 $445,000Active4 beds 2 baths2,392 sq. ft.
$445,000Active4 beds 2 baths2,392 sq. ft.1826 39th Ave, Spokane, WA 99203
MLS# 202522411Listed by: PRIME REAL ESTATE GROUP - Open Sat, 2 to 4pmNew
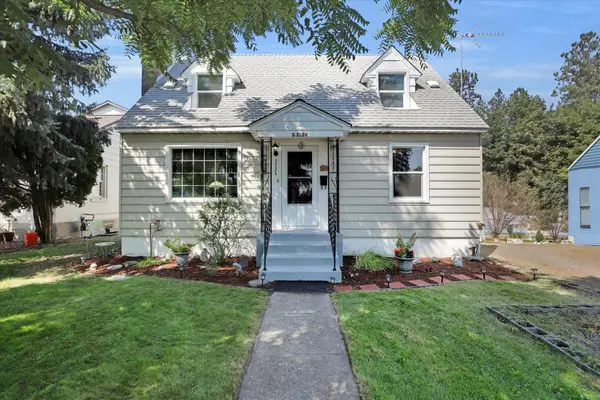 $419,500Active3 beds 2 baths
$419,500Active3 beds 2 baths3524 S Division St, Spokane, WA 99203
MLS# 202522412Listed by: FIRST LOOK REAL ESTATE - New
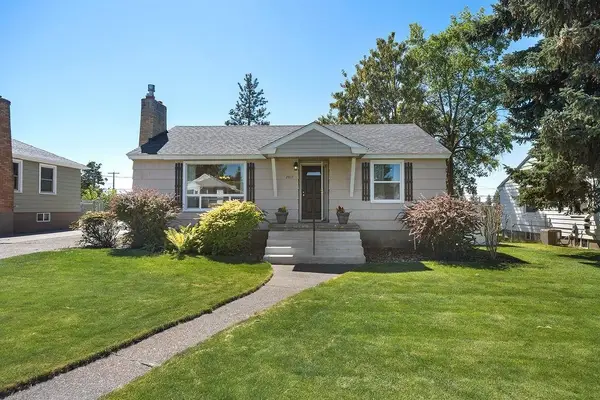 $349,900Active3 beds 2 baths1,970 sq. ft.
$349,900Active3 beds 2 baths1,970 sq. ft.2617 W Heroy Ave, Spokane, WA 99205
MLS# 202522413Listed by: EXP REALTY 4 DEGREES
