7905 N Ash Ln, Spokane, WA 99208
Local realty services provided by:Better Homes and Gardens Real Estate Pacific Commons
Listed by: joel armstrong
Office: century 21 beutler & associates
MLS#:202527137
Source:WA_SAR
Price summary
- Price:$475,000
- Price per sq. ft.:$203.69
About this home
Welcome to this meticulously maintained 5-BEDROOM, 3-bathroom home offering over 2,300 square feet on Spokane's desirable Five Mile Prairie. Designed with an open floor plan, this residence features a thoughtful layout and timeless finishes throughout with amazing views and evening sunsets. Step into an open-concept great room with extensive luxury vinyl plank (LVP) flooring and newer carpet, creating a great environment to create your own family memories. The large primary suite provides a relaxing retreat with double sinks and a large walk-in closet. Enjoy the serene backdrop of the Austin Ravine Conservatory greenbelt, which borders the property and enhances privacy while offering stunning natural views and access to walking trails. Additional highlights of this home include a generous deck that overlooks the greenbelt, gas heat and central air conditioning for year-round comfort, a sprinkler system, and a fully fenced yard providing privacy and security.
Contact an agent
Home facts
- Year built:2008
- Listing ID #:202527137
- Added:23 day(s) ago
- Updated:December 17, 2025 at 10:53 PM
Rooms and interior
- Bedrooms:5
- Total bathrooms:3
- Full bathrooms:3
- Living area:2,332 sq. ft.
Heating and cooling
- Heating:Electric
Structure and exterior
- Year built:2008
- Building area:2,332 sq. ft.
- Lot area:0.17 Acres
Schools
- High school:Mead
- Middle school:Highland
- Elementary school:Prarie View
Finances and disclosures
- Price:$475,000
- Price per sq. ft.:$203.69
- Tax amount:$4,231
New listings near 7905 N Ash Ln
- New
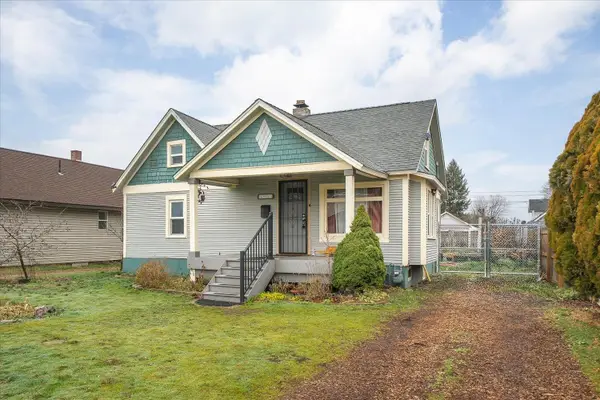 $329,000Active3 beds 2 baths1,857 sq. ft.
$329,000Active3 beds 2 baths1,857 sq. ft.4911 N Napa St, Spokane, WA 99207
MLS# 202527819Listed by: CENTURY 21 BEUTLER & ASSOCIATES - Open Sun, 12 to 2pmNew
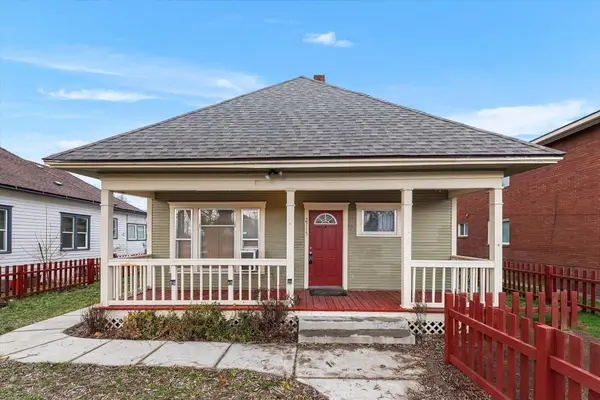 $299,000Active3 beds 1 baths1,517 sq. ft.
$299,000Active3 beds 1 baths1,517 sq. ft.2715 E Diamond Ave, Spokane, WA 99217
MLS# 202527812Listed by: REDFIN - New
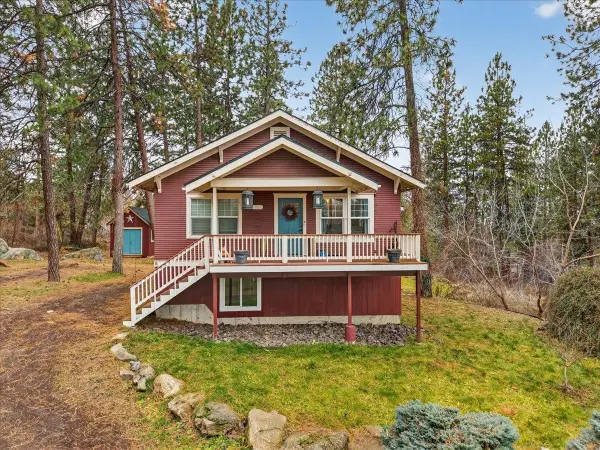 $399,900Active5 beds 2 baths2,408 sq. ft.
$399,900Active5 beds 2 baths2,408 sq. ft.3908 E 13th Ave, Spokane, WA 99202
MLS# 202527813Listed by: WINDERMERE NORTH - New
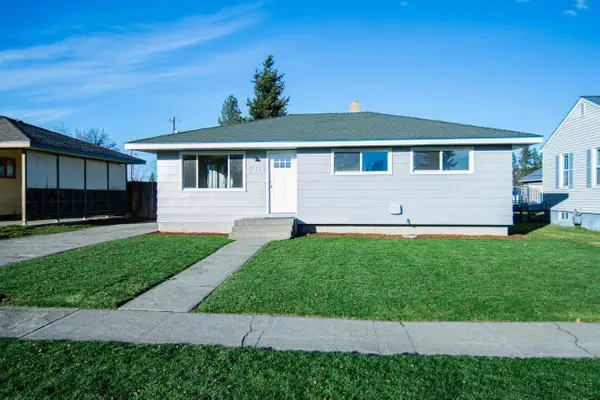 $459,000Active5 beds 2 baths
$459,000Active5 beds 2 baths4312 W Broad Ave, Spokane, WA 99205
MLS# 202527802Listed by: KELLY RIGHT REAL ESTATE OF SPOKANE 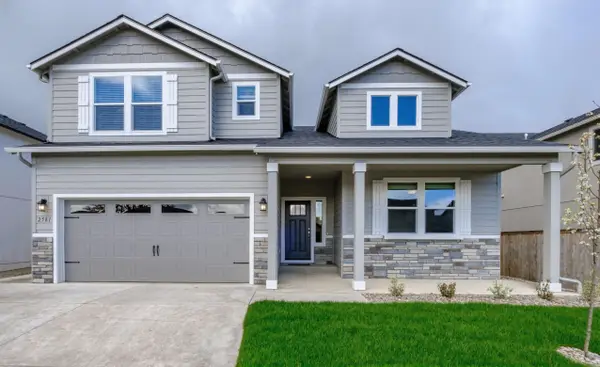 $584,480Pending4 beds 3 baths2,258 sq. ft.
$584,480Pending4 beds 3 baths2,258 sq. ft.1504 W 67th Ave, Spokane, WA 99224
MLS# 202527800Listed by: NEW HOME STAR WASHINGTON, LLC- New
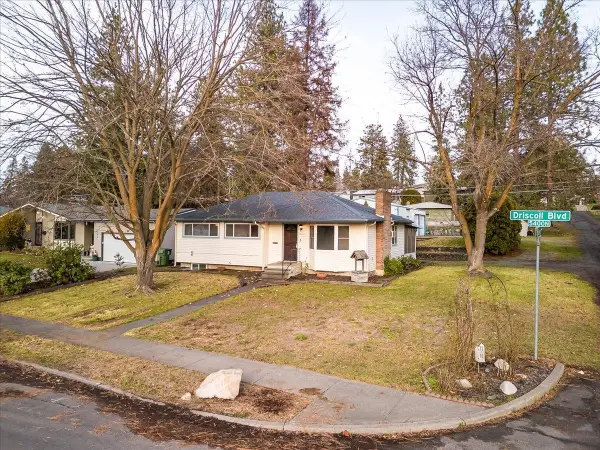 $360,000Active4 beds 2 baths1,940 sq. ft.
$360,000Active4 beds 2 baths1,940 sq. ft.5404 N Driscoll Blvd, Spokane, WA 99205
MLS# 202527798Listed by: EXP REALTY, LLC - New
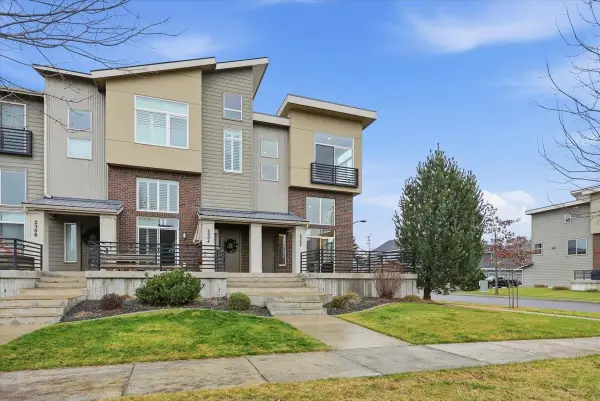 $635,000Active2 beds 3 baths1,734 sq. ft.
$635,000Active2 beds 3 baths1,734 sq. ft.2302 W Summit Pkwy, Spokane, WA 99201
MLS# 202527799Listed by: WINDERMERE CITY GROUP - New
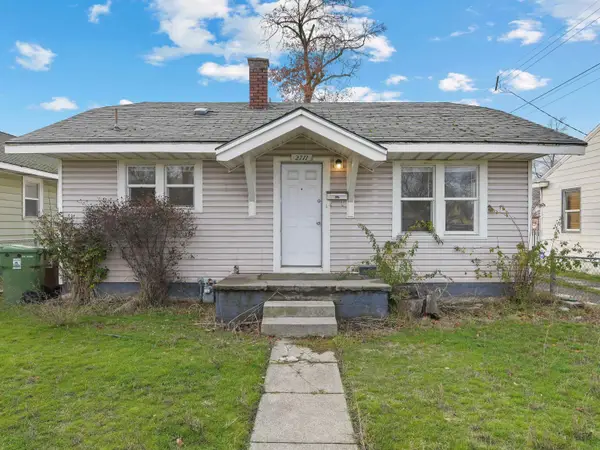 $249,900Active3 beds 2 baths1,320 sq. ft.
$249,900Active3 beds 2 baths1,320 sq. ft.2711 N Ash St, Spokane, WA 99205
MLS# 202527797Listed by: UPWARD ADVISORS - New
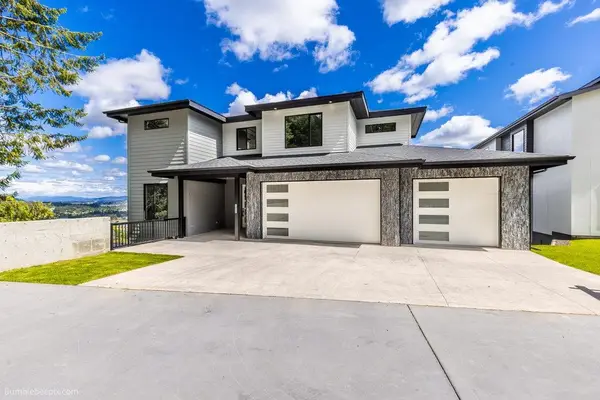 $1,100,000Active6 beds 4 baths4,211 sq. ft.
$1,100,000Active6 beds 4 baths4,211 sq. ft.5022 S Lincoln Way, Spokane, WA 99224
MLS# 202527796Listed by: KELLER WILLIAMS SPOKANE - MAIN - Open Fri, 1 to 3pmNew
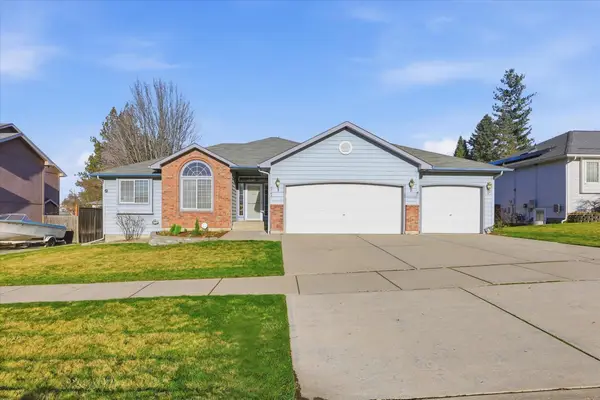 $450,000Active4 beds 3 baths3,021 sq. ft.
$450,000Active4 beds 3 baths3,021 sq. ft.4708 W Belmont Dr, Spokane, WA 99208
MLS# 202527794Listed by: WINDERMERE CITY GROUP
