7907 N Cedar Rd, Spokane, WA 99208
Local realty services provided by:Better Homes and Gardens Real Estate Pacific Commons

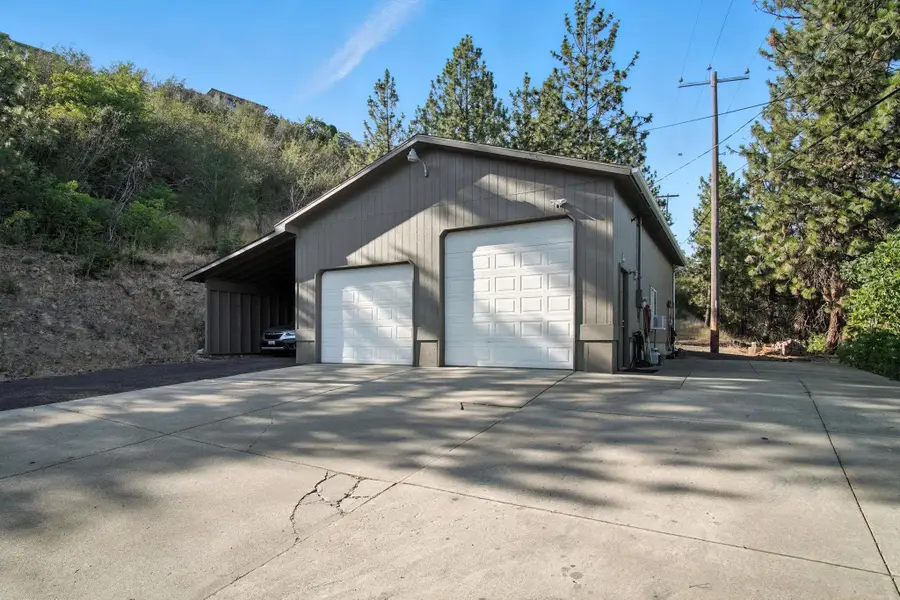
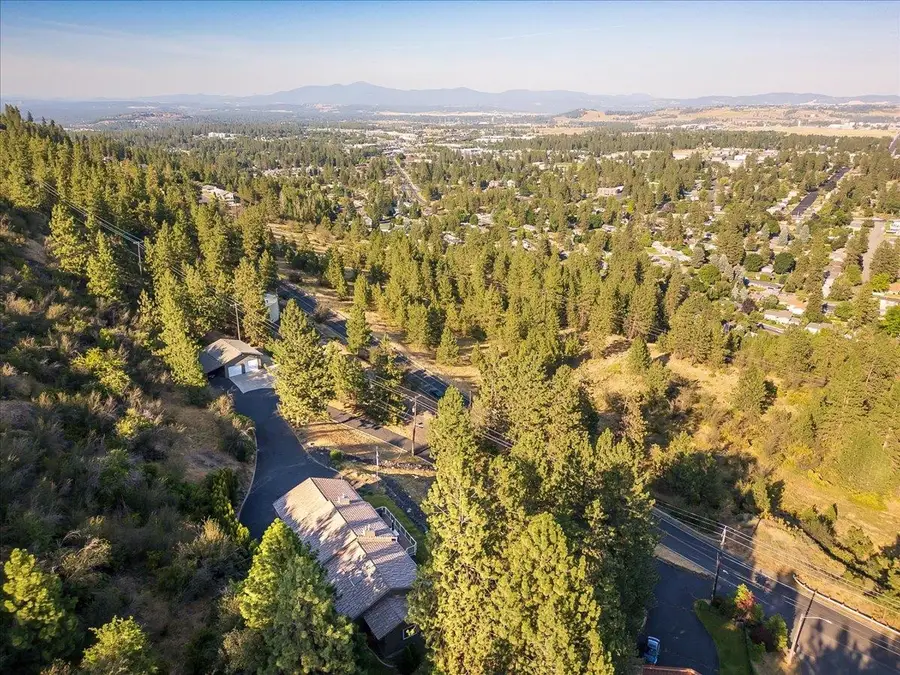
Listed by:cambria henry
Office:haven real estate group
MLS#:202520708
Source:WA_SAR
Price summary
- Price:$790,000
- Price per sq. ft.:$239.83
About this home
Welcome to 7907 N Cedar Rd – A Rare In-Town Retreat on 2.18 Acres with a shop! This exceptional property offers the space and privacy of country living—right in town—with breathtaking views in every direction. Designed for comfort and flexibility, this home features two full living spaces. The daylight basement apartment includes 2 bedrooms, a full kitchen, living room, private entrance, and its own oversized laundry room—large enough to double as a home office, craft room, or gym. Upstairs, you'll find the main-level primary suite, complete with a spacious walk-in closet with built-ins and a truly unique bonus: your own private hot tub room! Plus a 2 additional bedrooms and a large open kitchen and livingroom that was built with entertaining in mind! Whether you're enjoying the peaceful setting, entertaining on the patio, or appreciating the versatility of the home's layout, 7907 N Cedar Rd is a rare find that offers it all—acreage, views, space, and style—right in town
Contact an agent
Home facts
- Year built:1991
- Listing Id #:202520708
- Added:27 day(s) ago
- Updated:August 12, 2025 at 08:01 AM
Rooms and interior
- Bedrooms:6
- Total bathrooms:4
- Full bathrooms:4
- Living area:3,294 sq. ft.
Structure and exterior
- Roof:Tile
- Year built:1991
- Building area:3,294 sq. ft.
- Lot area:2.18 Acres
Schools
- High school:Mead
- Middle school:Highland
- Elementary school:Prairie View
Finances and disclosures
- Price:$790,000
- Price per sq. ft.:$239.83
- Tax amount:$7,872
New listings near 7907 N Cedar Rd
- New
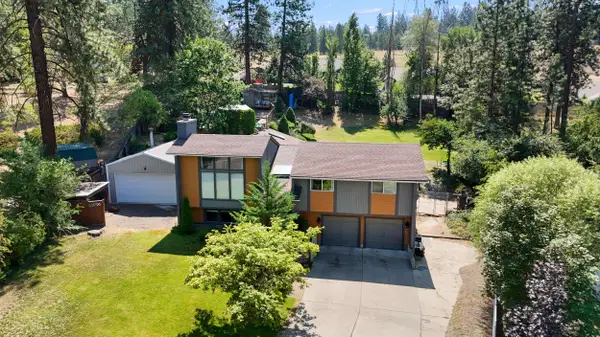 $534,999Active4 beds 2 baths2,274 sq. ft.
$534,999Active4 beds 2 baths2,274 sq. ft.416 E Carriage Ct, Spokane, WA 99218
MLS# 202522422Listed by: KELLY RIGHT REAL ESTATE OF SPOKANE - New
 $365,000Active4 beds 2 baths
$365,000Active4 beds 2 baths1409 E Gordon Ave, Spokane, WA 99207
MLS# 202522425Listed by: HOME SALES SPOKANE - New
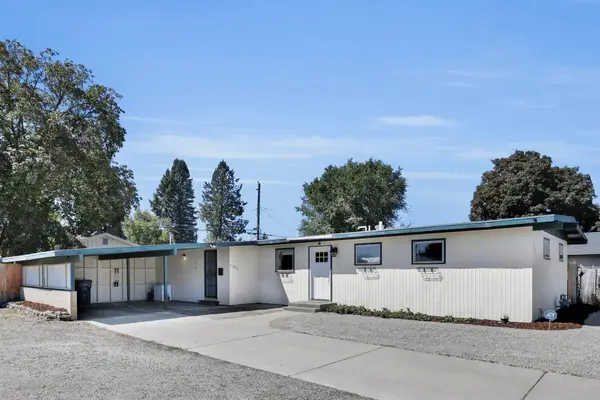 $324,999Active3 beds 2 baths1,176 sq. ft.
$324,999Active3 beds 2 baths1,176 sq. ft.7203 N Standard St, Spokane, WA 99208
MLS# 202522426Listed by: KELLER WILLIAMS SPOKANE - MAIN - New
 $285,000Active2 beds 2 baths1,150 sq. ft.
$285,000Active2 beds 2 baths1,150 sq. ft.4914 E Commerce Ave, Spokane, WA 99212
MLS# 202522427Listed by: AMPLIFY REAL ESTATE SERVICES - New
 $375,000Active3 beds 2 baths1,404 sq. ft.
$375,000Active3 beds 2 baths1,404 sq. ft.6909 E 8th Ave, Spokane, WA 99212
MLS# 202522429Listed by: WINDERMERE LIBERTY LAKE - New
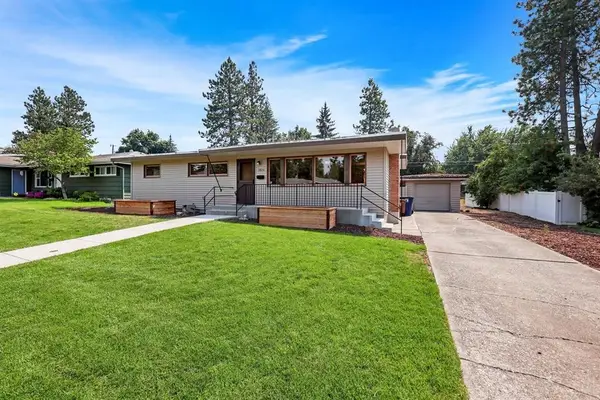 $445,000Active4 beds 2 baths2,392 sq. ft.
$445,000Active4 beds 2 baths2,392 sq. ft.1826 39th Ave, Spokane, WA 99203
MLS# 202522411Listed by: PRIME REAL ESTATE GROUP - Open Sat, 2 to 4pmNew
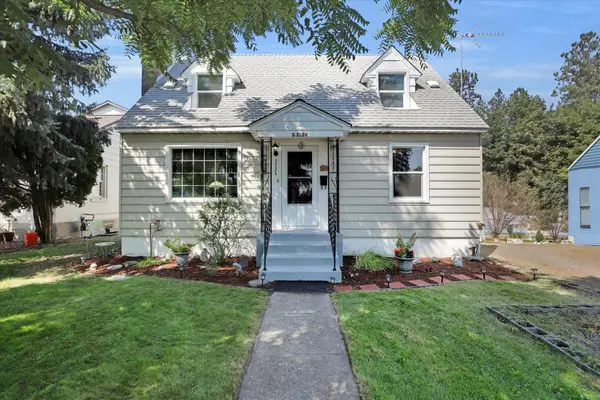 $419,500Active3 beds 2 baths
$419,500Active3 beds 2 baths3524 S Division St, Spokane, WA 99203
MLS# 202522412Listed by: FIRST LOOK REAL ESTATE - New
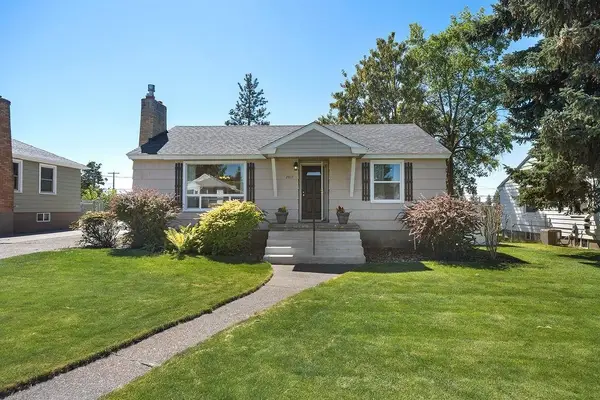 $349,900Active3 beds 2 baths1,970 sq. ft.
$349,900Active3 beds 2 baths1,970 sq. ft.2617 W Heroy Ave, Spokane, WA 99205
MLS# 202522413Listed by: EXP REALTY 4 DEGREES - New
 $235,000Active2 beds 200 baths1,049 sq. ft.
$235,000Active2 beds 200 baths1,049 sq. ft.707 W 6th Ave #36, Spokane, WA 99204
MLS# 202522417Listed by: HEART AND HOMES NW REALTY - New
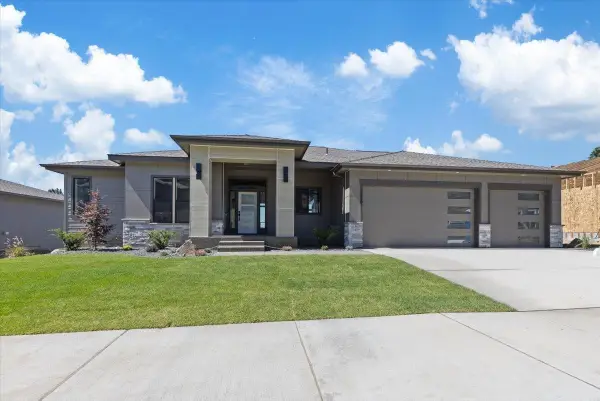 $1,225,000Active5 beds 4 baths3,640 sq. ft.
$1,225,000Active5 beds 4 baths3,640 sq. ft.5210 S Willamette St, Spokane, WA 99223
MLS# 202522420Listed by: COLDWELL BANKER TOMLINSON
