7909 N Ash Ln, Spokane, WA 99208
Local realty services provided by:Better Homes and Gardens Real Estate Pacific Commons
7909 N Ash Ln,Spokane, WA 99208
$469,900
- 4 Beds
- 3 Baths
- 2,144 sq. ft.
- Single family
- Pending
Listed by: jim powers
Office: century 21 beutler & associates
MLS#:202526257
Source:WA_SAR
Price summary
- Price:$469,900
- Price per sq. ft.:$219.17
About this home
MOTIVATED SELLER! Welcome to this meticulously maintained 4-bedroom, 3-bathroom home located on Five Mile prairie. Designed with modern convenience in mind, this smart home is fully equipped with Cat6A cabling. The open-concept great room features extensive luxury vinyl plank (LVP) flooring, creating a warm and inviting atmosphere perfect for entertaining. The spacious primary suite includes double sinks and a walk-in closet. Enjoy the peaceful backdrop of the Austin Ravine Conservatory greenbelt, which borders the property and adds an extra layer of privacy. The daylight walkout basement provides easy access to the fully fenced backyard—ideal for relaxation or play. Additional highlights include: a generous deck overlooking the greenbelt, 50-amp garage outlet ready for your EV, dedicated storage/tool room in the garage, gas heat and central A/C, sprinkler system. This home offers the perfect blend of technology, comfort, and natural beauty—all within the sought-after Mead School District.
Contact an agent
Home facts
- Year built:2008
- Listing ID #:202526257
- Added:46 day(s) ago
- Updated:December 17, 2025 at 11:39 AM
Rooms and interior
- Bedrooms:4
- Total bathrooms:3
- Full bathrooms:3
- Living area:2,144 sq. ft.
Structure and exterior
- Year built:2008
- Building area:2,144 sq. ft.
- Lot area:0.17 Acres
Schools
- High school:Mead
- Middle school:Highland
- Elementary school:Prairie View
Finances and disclosures
- Price:$469,900
- Price per sq. ft.:$219.17
- Tax amount:$4,209
New listings near 7909 N Ash Ln
- Open Sat, 11am to 1pmNew
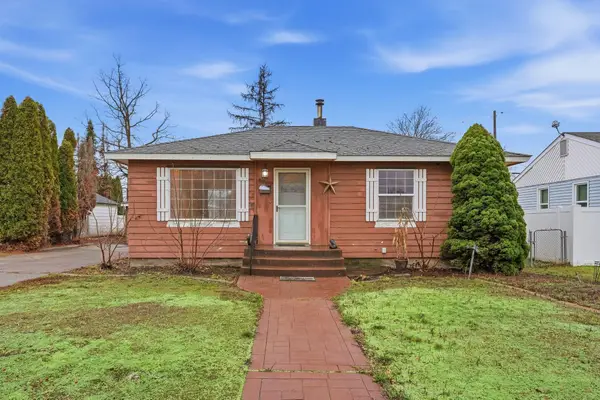 $320,000Active3 beds 2 baths1,632 sq. ft.
$320,000Active3 beds 2 baths1,632 sq. ft.4707 W Princeton Pl, Spokane, WA 99205
MLS# 202527732Listed by: REDFIN - New
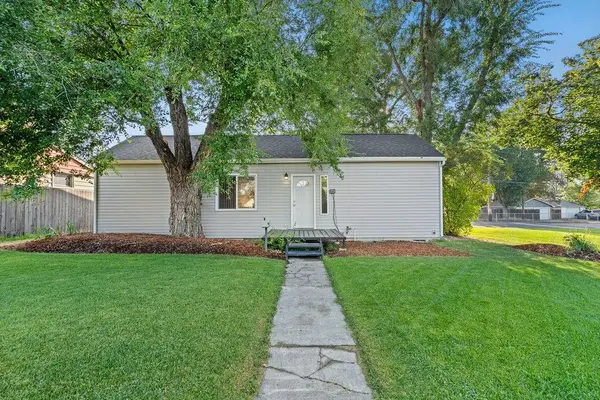 $327,500Active3 beds 3 baths1,501 sq. ft.
$327,500Active3 beds 3 baths1,501 sq. ft.6128 N Wall St, Spokane, WA 99205
MLS# 202527728Listed by: RE/MAX CITIBROKERS 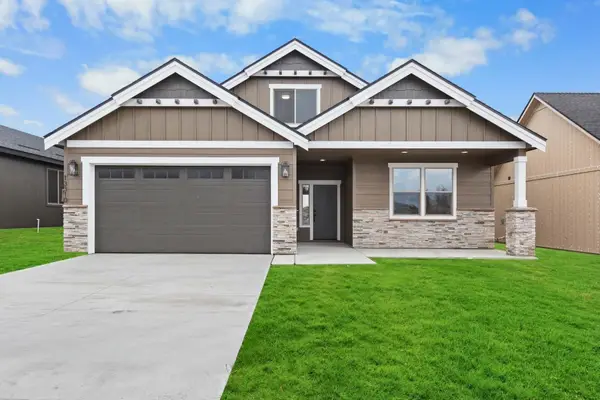 $675,000Pending5 beds 3 baths2,612 sq. ft.
$675,000Pending5 beds 3 baths2,612 sq. ft.13302 N Starling Ln Ln, Spokane, WA 99208
MLS# 202527720Listed by: EXP REALTY 4 DEGREES- New
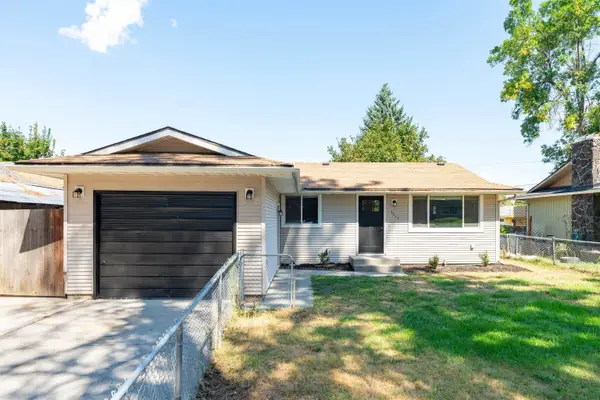 $339,000Active4 beds 2 baths1,824 sq. ft.
$339,000Active4 beds 2 baths1,824 sq. ft.3817 E 7th Ave, Spokane, WA 99202
MLS# 202527718Listed by: CENTURY 21 BEUTLER & ASSOCIATES - New
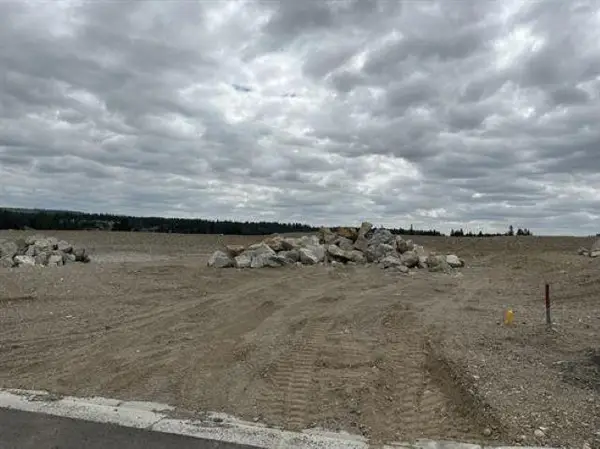 $110,000Active0.2 Acres
$110,000Active0.2 Acres30 E Center Ln, Spokane, WA 99208
MLS# 202527701Listed by: WINDERMERE CITY GROUP - New
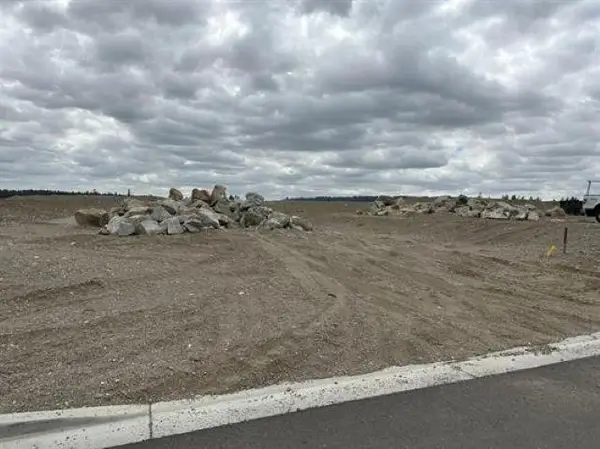 $110,000Active0.2 Acres
$110,000Active0.2 Acres58 E Center Ln, Spokane, WA 99205
MLS# 202527702Listed by: WINDERMERE CITY GROUP - New
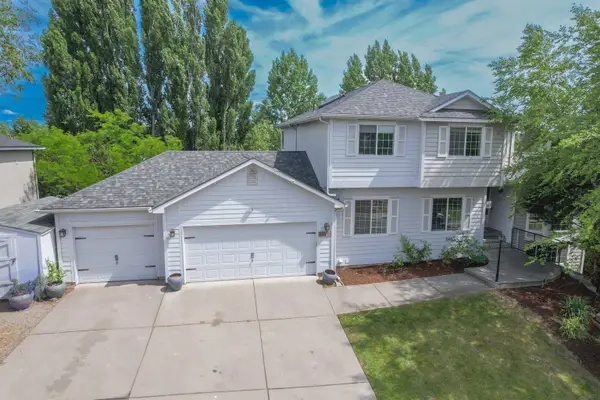 $695,000Active6 beds 5 baths3,800 sq. ft.
$695,000Active6 beds 5 baths3,800 sq. ft.16410 N Morton Dr, Spokane, WA 99208
MLS# 202527703Listed by: HEART AND HOMES NW REALTY - New
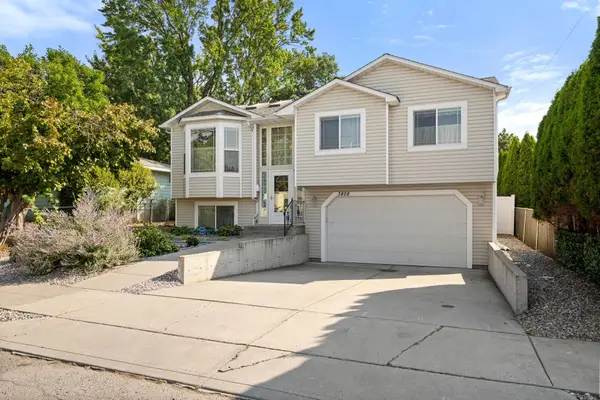 $404,999Active5 beds 3 baths1,773 sq. ft.
$404,999Active5 beds 3 baths1,773 sq. ft.3808 E 26th Ave, Spokane, WA 99223
MLS# 202527696Listed by: REALTY ONE GROUP ECLIPSE - New
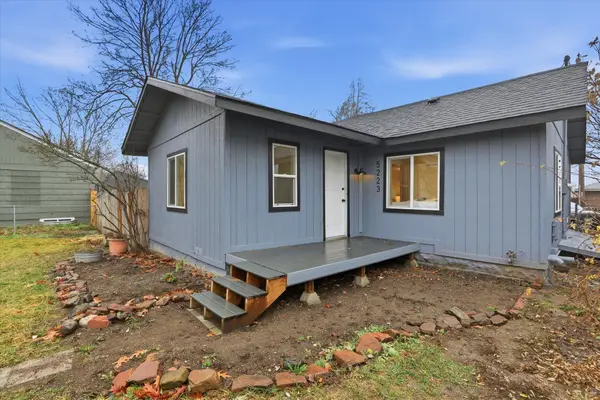 $275,000Active3 beds 1 baths1,017 sq. ft.
$275,000Active3 beds 1 baths1,017 sq. ft.5223 N Monroe St, Spokane, WA 99205-5361
MLS# 202527695Listed by: KELLY RIGHT REAL ESTATE OF SPOKANE - New
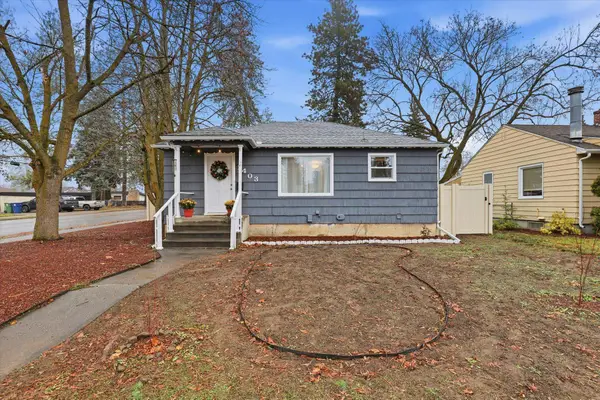 $389,000Active4 beds 2 baths1,536 sq. ft.
$389,000Active4 beds 2 baths1,536 sq. ft.1403 E Thurston Ave, Spokane, WA 99203
MLS# 202527690Listed by: REAL ESTATE MARKETPLACE NW,INC
