8021 S Plymouth Rd, Spokane, WA 99224
Local realty services provided by:Better Homes and Gardens Real Estate Pacific Commons
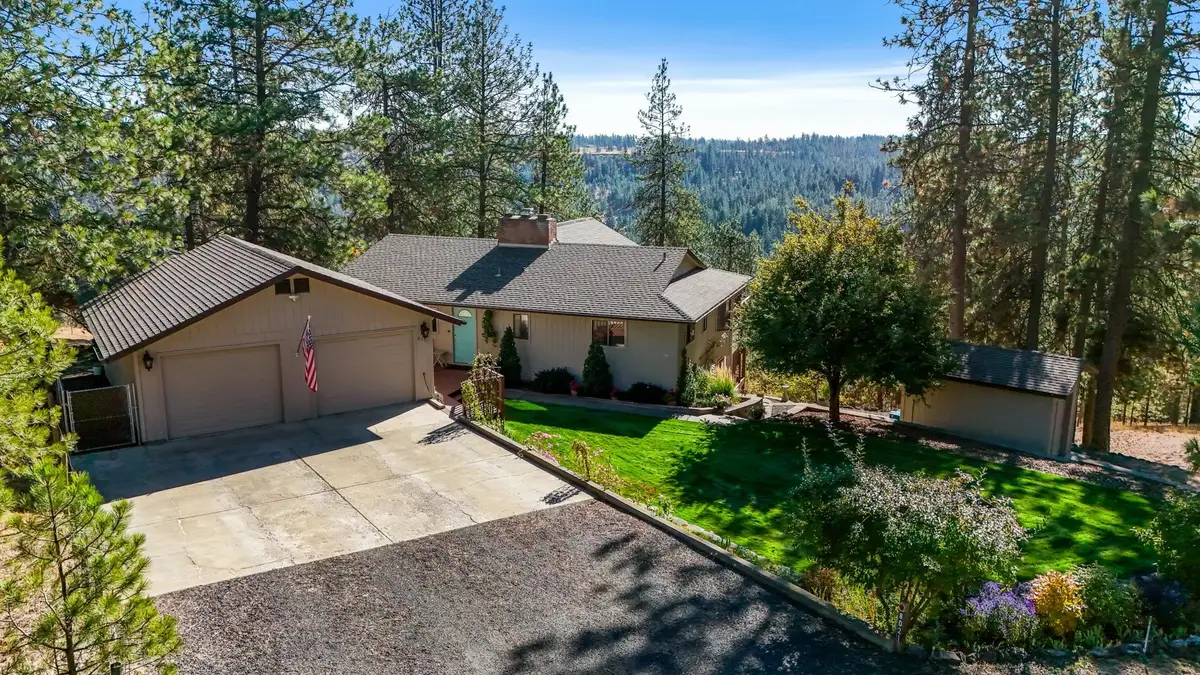
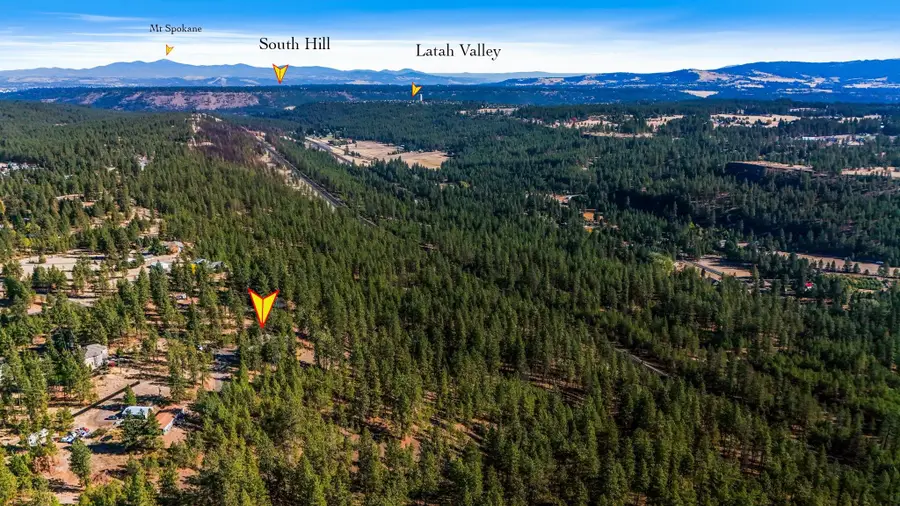
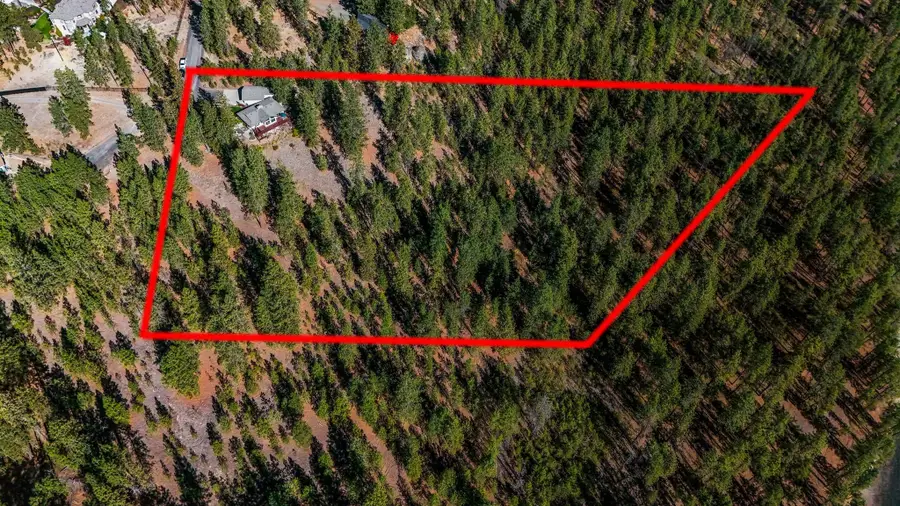
8021 S Plymouth Rd,Spokane, WA 99224
$575,000
- 2 Beds
- 3 Baths
- 2,930 sq. ft.
- Single family
- Pending
Listed by:steven silbar
Office:john l scott, inc.
MLS#:202521741
Source:WA_SAR
Price summary
- Price:$575,000
- Price per sq. ft.:$196.25
About this home
Welcome to your private retreat, 15 minutes from Downtown Spokane and the airport! Nestled on 3.66 peaceful acres with stunning scenic views, this charming ranch-style home offers the perfect blend of country living and city convenience. You’ll love the spacious living room with soaring cathedral ceilings, two cozy fireplaces, and large windows that frame the serene landscape. The kitchen is designed for the home chef, with abundant counter space and cabinets. The oversized Primary Bedroom has plenty of room for a home office or bonus space—ideal for today's flexible living needs. Downstairs you’ll love the cozy family room, another bedroom, your very own sauna, and large workshop that could easily be converted into additional bedrooms, Outside, you’ll find a fenced yard area to keep pets safe, a huge deck to soak in those breathtaking sunsets, and a powered, insulated shed with a roll-up door. The oversized garage includes a handy shop area, equipped with a gas-powered home generator for peace of mind.
Contact an agent
Home facts
- Year built:1978
- Listing Id #:202521741
- Added:12 day(s) ago
- Updated:August 12, 2025 at 08:01 AM
Rooms and interior
- Bedrooms:2
- Total bathrooms:3
- Full bathrooms:3
- Living area:2,930 sq. ft.
Heating and cooling
- Heating:Electric, Heat Pump
Structure and exterior
- Year built:1978
- Building area:2,930 sq. ft.
- Lot area:3.66 Acres
Schools
- High school:Cheney
- Middle school:Westwood
- Elementary school:Windsor
Finances and disclosures
- Price:$575,000
- Price per sq. ft.:$196.25
- Tax amount:$4,352
New listings near 8021 S Plymouth Rd
- New
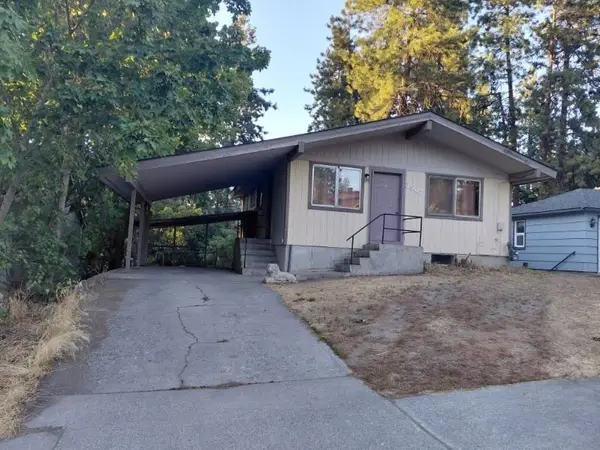 $315,000Active4 beds 2 baths1,584 sq. ft.
$315,000Active4 beds 2 baths1,584 sq. ft.3907 E 8th Ave, Spokane, WA 99202
MLS# 202522431Listed by: REAL BROKER LLC - New
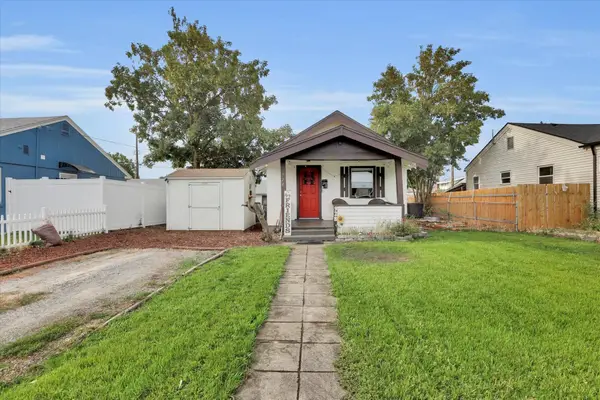 $240,000Active2 beds 1 baths732 sq. ft.
$240,000Active2 beds 1 baths732 sq. ft.928 E Montgomery Ave, Spokane, WA 99207
MLS# 202522433Listed by: REALTY ONE GROUP ECLIPSE - New
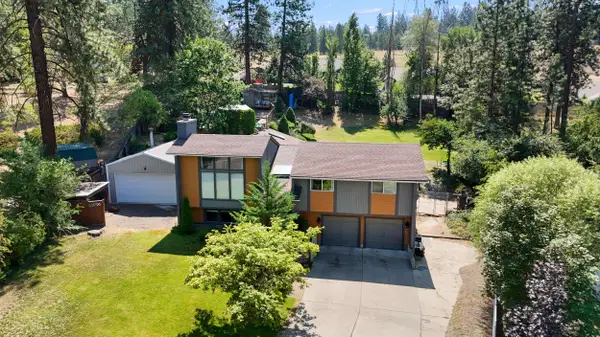 $534,999Active4 beds 3 baths2,274 sq. ft.
$534,999Active4 beds 3 baths2,274 sq. ft.416 E Carriage Ct, Spokane, WA 99218
MLS# 202522422Listed by: KELLY RIGHT REAL ESTATE OF SPOKANE - New
 $365,000Active4 beds 2 baths
$365,000Active4 beds 2 baths1409 E Gordon Ave, Spokane, WA 99207
MLS# 202522425Listed by: HOME SALES SPOKANE - New
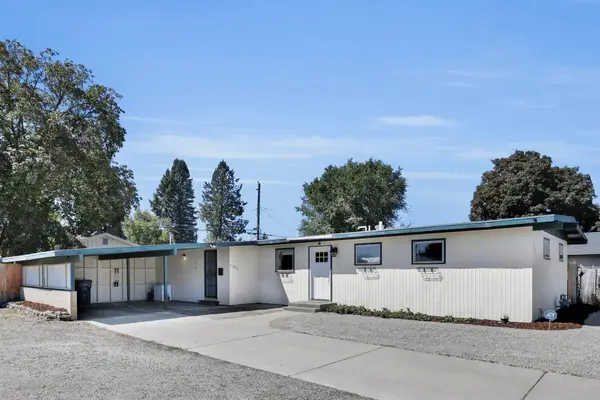 $324,999Active3 beds 2 baths1,176 sq. ft.
$324,999Active3 beds 2 baths1,176 sq. ft.7203 N Standard St, Spokane, WA 99208
MLS# 202522426Listed by: KELLER WILLIAMS SPOKANE - MAIN - New
 $285,000Active2 beds 2 baths1,150 sq. ft.
$285,000Active2 beds 2 baths1,150 sq. ft.4914 E Commerce Ave, Spokane, WA 99212
MLS# 202522427Listed by: AMPLIFY REAL ESTATE SERVICES - New
 $375,000Active3 beds 2 baths1,404 sq. ft.
$375,000Active3 beds 2 baths1,404 sq. ft.6909 E 8th Ave, Spokane, WA 99212
MLS# 202522429Listed by: WINDERMERE LIBERTY LAKE - New
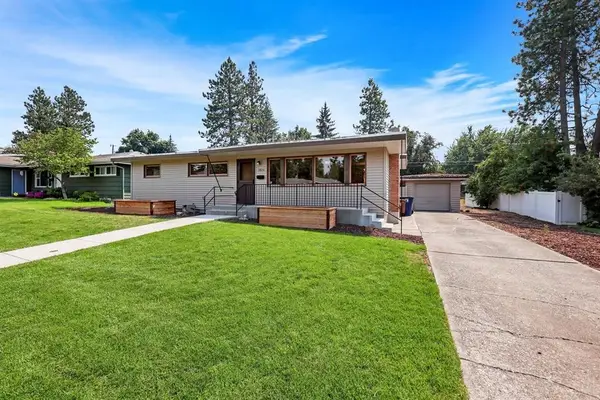 $445,000Active4 beds 2 baths2,392 sq. ft.
$445,000Active4 beds 2 baths2,392 sq. ft.1826 39th Ave, Spokane, WA 99203
MLS# 202522411Listed by: PRIME REAL ESTATE GROUP - Open Sat, 2 to 4pmNew
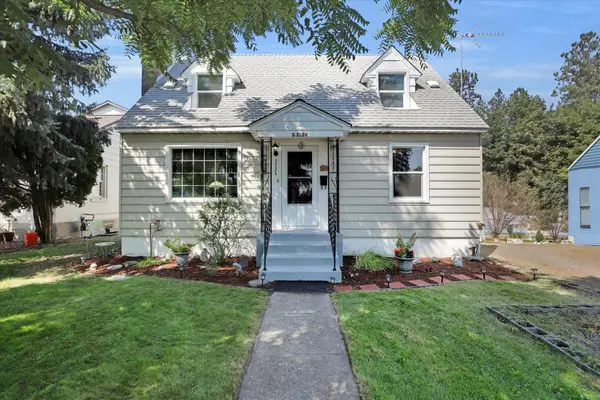 $419,500Active3 beds 2 baths
$419,500Active3 beds 2 baths3524 S Division St, Spokane, WA 99203
MLS# 202522412Listed by: FIRST LOOK REAL ESTATE - New
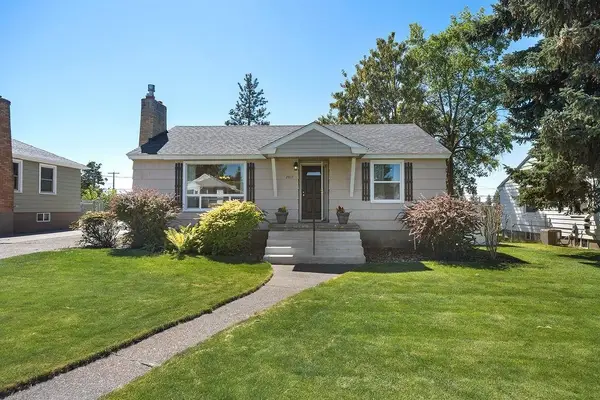 $349,900Active3 beds 2 baths1,970 sq. ft.
$349,900Active3 beds 2 baths1,970 sq. ft.2617 W Heroy Ave, Spokane, WA 99205
MLS# 202522413Listed by: EXP REALTY 4 DEGREES
