- BHGRE®
- Washington
- Spokane
- 803 W Birchbend Dr
803 W Birchbend Dr, Spokane, WA 99224
Local realty services provided by:Better Homes and Gardens Real Estate Pacific Commons
803 W Birchbend Dr,Spokane, WA 99224
$549,900
- 5 Beds
- 3 Baths
- 2,308 sq. ft.
- Single family
- Pending
Listed by: brian strobel
Office: john l scott, inc.
MLS#:202526025
Source:WA_SAR
Price summary
- Price:$549,900
- Price per sq. ft.:$238.26
About this home
This beautifully updated 5-bedroom, 2.5-bath home combines modern upgrades with a spacious, open-concept layout. Built in 2016 and remodeled in 2025, this home showcases thoughtful improvements throughout, including new Andersen windows (2024), energy-efficient solar panels (2023), and a luxuriously remodeled master bathroom. The great room concept connects the living, dining, and kitchen areas ideal for entertaining and everyday living. The kitchen features granite countertops, stainless steel appliances, updated LVP flooring, and ample cabinetry for storage. Upstairs, four generous bedrooms provide flexibility for family or guests. Downstairs bedroom currently used as an office with custom built desk. The primary suite offers newly remodeled ensuite bathroom with custom-built shower featuring modern finishes and high-end details. Enjoy your spacious backyard, complete with a covered patio, perfect for relaxing or hosting gatherings. Just a blocks from neighborhood park, makes this home a must see.
Contact an agent
Home facts
- Year built:2016
- Listing ID #:202526025
- Added:94 day(s) ago
- Updated:January 30, 2026 at 12:53 PM
Rooms and interior
- Bedrooms:5
- Total bathrooms:3
- Full bathrooms:3
- Living area:2,308 sq. ft.
Structure and exterior
- Year built:2016
- Building area:2,308 sq. ft.
- Lot area:0.17 Acres
Schools
- High school:Cheney
- Middle school:Westwood
- Elementary school:Windsor
Finances and disclosures
- Price:$549,900
- Price per sq. ft.:$238.26
- Tax amount:$5,241
New listings near 803 W Birchbend Dr
- New
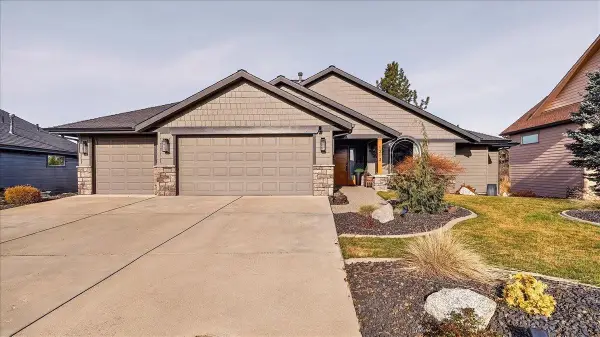 $1,149,900Active4 beds 4 baths4,347 sq. ft.
$1,149,900Active4 beds 4 baths4,347 sq. ft.1213 E Fireside Ln, Spokane, WA 99208
MLS# 202611498Listed by: WINDERMERE NORTH - New
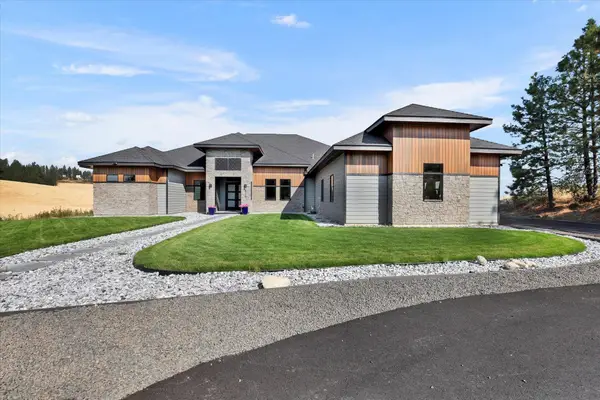 $1,250,000Active5 beds 4 baths4,000 sq. ft.
$1,250,000Active5 beds 4 baths4,000 sq. ft.5110 W Hayden Ln, Spokane, WA 99208
MLS# 202611500Listed by: WINDERMERE MANITO, LLC - Open Sat, 12 to 4pmNew
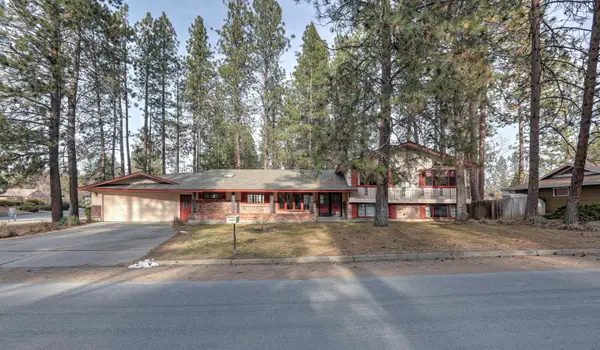 $700,000Active5 beds 3 baths4,336 sq. ft.
$700,000Active5 beds 3 baths4,336 sq. ft.1607 E 63rd Ave, Spokane, WA 99223
MLS# 202611497Listed by: JOHN L SCOTT, INC. - New
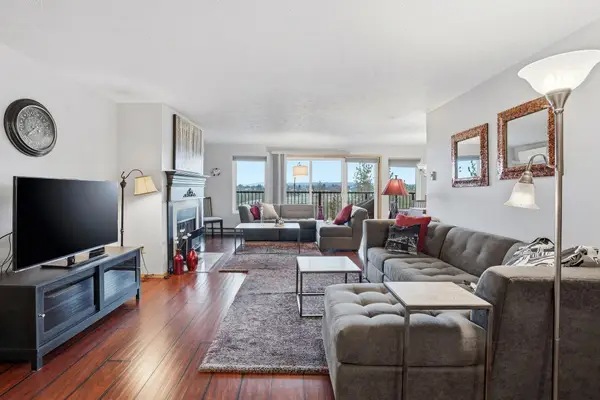 $385,000Active3 beds 2 baths1,480 sq. ft.
$385,000Active3 beds 2 baths1,480 sq. ft.168 S Coeur Dalene St, Spokane, WA 99201
MLS# 202611490Listed by: REDFIN - New
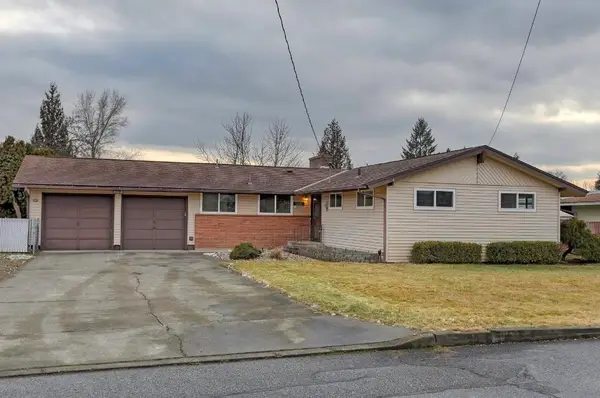 $415,000Active3 beds 2 baths2,738 sq. ft.
$415,000Active3 beds 2 baths2,738 sq. ft.10504 E Balfour Ct, Spokane, WA 99206
MLS# 202611491Listed by: KELLER WILLIAMS SPOKANE - MAIN - Open Fri, 10am to 5pmNew
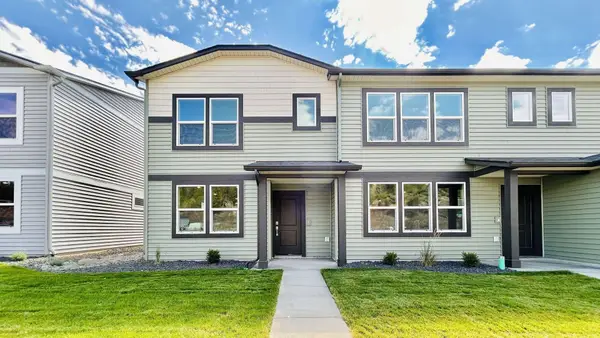 $337,995Active3 beds 2 baths1,383 sq. ft.
$337,995Active3 beds 2 baths1,383 sq. ft.5221 E Liberty Ln, Spokane, WA 99217
MLS# 202611485Listed by: D.R. HORTON AMERICA'S BUILDER - Open Fri, 10am to 5pmNew
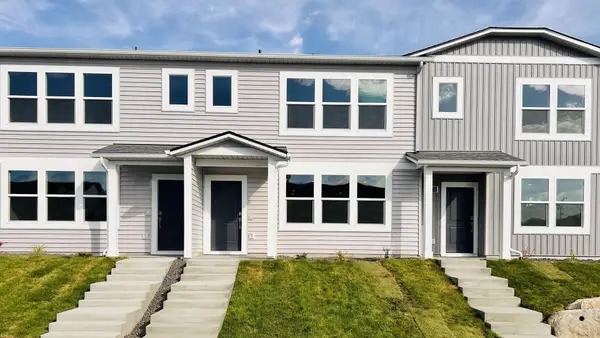 $319,995Active3 beds 2 baths1,337 sq. ft.
$319,995Active3 beds 2 baths1,337 sq. ft.5237 E Liberty Ln, Spokane, WA 99217
MLS# 202611481Listed by: D.R. HORTON AMERICA'S BUILDER - New
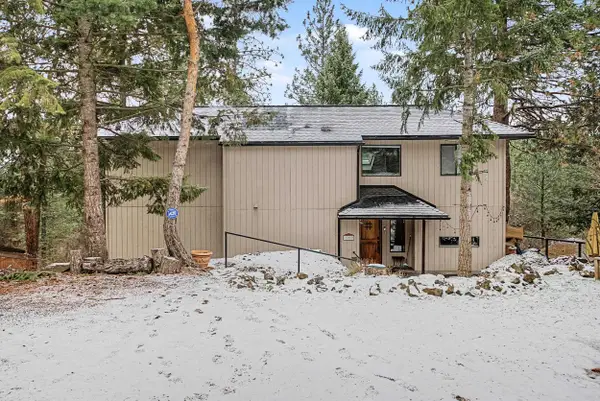 $399,900Active2 beds 3 baths3,678 sq. ft.
$399,900Active2 beds 3 baths3,678 sq. ft.1321 S Azalea Dr, Spokane, WA 99224
MLS# 202611482Listed by: REAL BROKER LLC - New
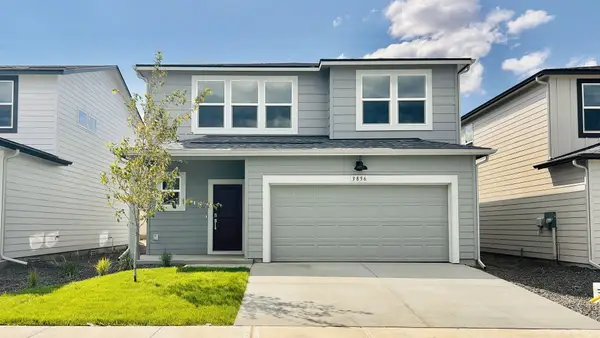 $507,995Active5 beds 3 baths2,532 sq. ft.
$507,995Active5 beds 3 baths2,532 sq. ft.3617 S Mccabe Ln, Spokane, WA 99206
MLS# 202611483Listed by: D.R. HORTON AMERICA'S BUILDER - Open Fri, 10am to 5pmNew
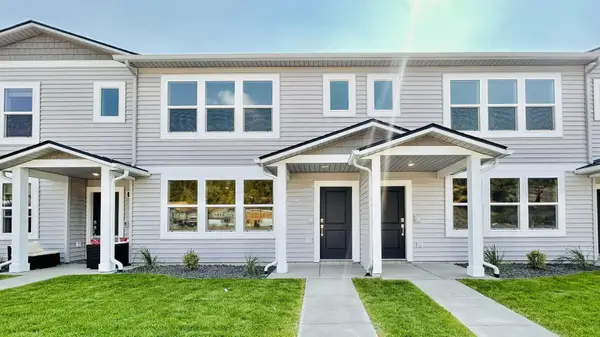 $319,995Active3 beds 2 baths1,337 sq. ft.
$319,995Active3 beds 2 baths1,337 sq. ft.5229 E Liberty Ln, Spokane, WA 99217
MLS# 202611484Listed by: D.R. HORTON AMERICA'S BUILDER

