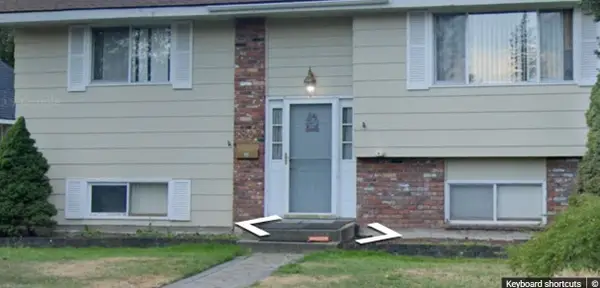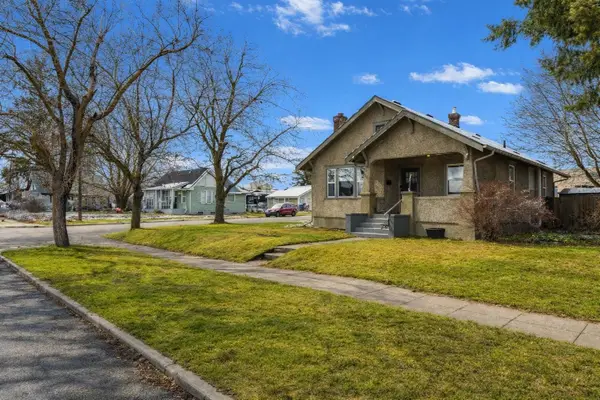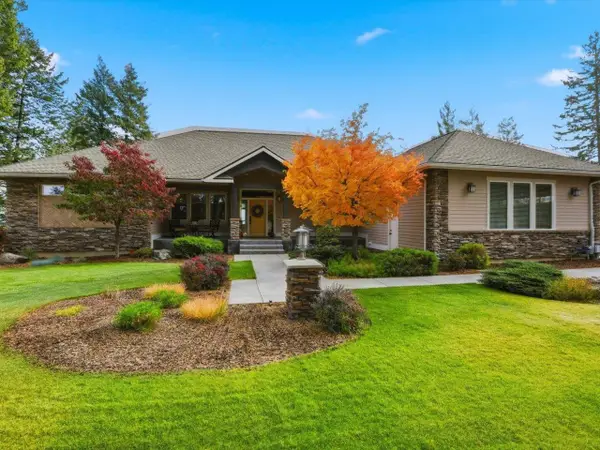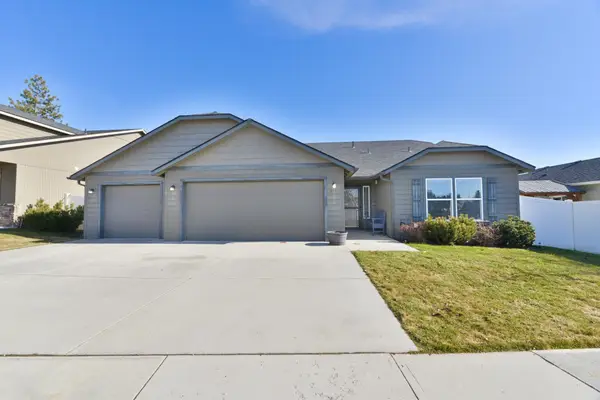803 W Willapa Ave, Spokane, WA 99224
Local realty services provided by:Better Homes and Gardens Real Estate Pacific Commons
803 W Willapa Ave,Spokane, WA 99224
$1,065,000
- 5 Beds
- 3 Baths
- 3,774 sq. ft.
- Single family
- Active
Listed by: evette behan
Office: keller williams spokane - main
MLS#:202514806
Source:WA_SAR
Price summary
- Price:$1,065,000
- Price per sq. ft.:$282.19
About this home
Experience refined living in this stunning custom-built 5-bed,3-bath home, crafted by a third-generation builder known for quality and comfort. Thoughtfully designed with attention to detail, this modern home features cathedral ceilings, an 8-ft sold entry door, and custom finishes throughout. The chef's kitchen showcases custom cabinetry, high-end appliances, under cabinetry lighting, and a functional layout perfect for entertaining. Relax in the luxurious master suite with a free standing tub, walk in shower, and heated floors leading into a spacious walk in closet that continues to the conveniently located laundry room. The open concept lower level with spacious bedrooms all have walk-in closets. Enjoy a beautifully landscaped, backyard with covered patio ideal for outdoor living. The oversized garage has exceptional storage with high-end cabinetry. You will have comfort in knowing you have power back up with the Generac Generator. This home is a rare blend of beauty, functionality and craftsmanship.
Contact an agent
Home facts
- Year built:2019
- Listing ID #:202514806
- Added:322 day(s) ago
- Updated:February 26, 2026 at 08:53 PM
Rooms and interior
- Bedrooms:5
- Total bathrooms:3
- Full bathrooms:3
- Kitchen Description:Disposal, Free-Standing Range, Gas Range, Refrigerator
- Basement:Yes
- Basement Description:Daylight, FInished, Full, Rec/Family Area
- Living area:3,774 sq. ft.
Heating and cooling
- Heating:Radiant Floor
Structure and exterior
- Year built:2019
- Building area:3,774 sq. ft.
- Lot area:0.23 Acres
- Lot Features:Corner Lot, Level, Oversized Lot, Sprinkler - Automatic
- Architectural Style:Contemporary
- Construction Materials:Stone Veneer
Schools
- High school:Cheney
- Middle school:Westwood
- Elementary school:Windsor
Finances and disclosures
- Price:$1,065,000
- Price per sq. ft.:$282.19
- Tax amount:$9,236
Features and amenities
- Laundry features:Dryer, Washer
- Amenities:Cathedral Ceiling(s), Natural Woodwork, Windows Vinyl
New listings near 803 W Willapa Ave
 $240,000Pending3 beds 2 baths1,600 sq. ft.
$240,000Pending3 beds 2 baths1,600 sq. ft.3807 W Hoffman Ave, Spokane, WA 99202
MLS# 202612622Listed by: KELLER WILLIAMS REALTY COEUR D- Open Sat, 10:30am to 12pmNew
 $600,000Active5 beds 3 baths3,466 sq. ft.
$600,000Active5 beds 3 baths3,466 sq. ft.1822 W Toni Rae Dr, Spokane, WA 99208
MLS# 202612616Listed by: AMPLIFY REAL ESTATE SERVICES - New
 $345,000Active3 beds 1 baths1,600 sq. ft.
$345,000Active3 beds 1 baths1,600 sq. ft.2307 W Rowan Ave Ave, Spokane, WA 99205
MLS# 202612617Listed by: KELLER WILLIAMS SPOKANE - MAIN - New
 $457,950Active3 beds 2 baths1,832 sq. ft.
$457,950Active3 beds 2 baths1,832 sq. ft.4134 W Connaught Ave, Spokane, WA 99208
MLS# 202612620Listed by: LENNAR NORTHWEST, LLC - New
 $462,950Active3 beds 2 baths1,832 sq. ft.
$462,950Active3 beds 2 baths1,832 sq. ft.4127 W Connaught Ave, Spokane, WA 99208
MLS# 202612621Listed by: LENNAR NORTHWEST, LLC - New
 $404,950Active4 beds 2 baths1,877 sq. ft.
$404,950Active4 beds 2 baths1,877 sq. ft.4113 W Vel View Rd, Spokane, WA 99208
MLS# 202612624Listed by: LENNAR NORTHWEST, LLC - New
 $425,000Active4 beds 2 baths
$425,000Active4 beds 2 baths1042 W Providence Ave, Spokane, WA 99205
MLS# 202612610Listed by: KELLY RIGHT REAL ESTATE OF SPOKANE - New
 $1,215,000Active4 beds 5 baths4,934 sq. ft.
$1,215,000Active4 beds 5 baths4,934 sq. ft.17118 N Logan Ln, Spokane, WA 99208
MLS# 202612612Listed by: HOCKING REAL ESTATE - New
 $417,000Active3 beds 2 baths1,403 sq. ft.
$417,000Active3 beds 2 baths1,403 sq. ft.917 S Soda Rd, Spokane, WA 99224
MLS# 202612613Listed by: REALTY ONE GROUP ECLIPSE - New
 $614,800Active5 beds 3 baths2,438 sq. ft.
$614,800Active5 beds 3 baths2,438 sq. ft.6111 S Pittsburg St, Spokane, WA 99223
MLS# 202612602Listed by: REAL BROKER LLC

