806 E Calkins Dr, Spokane, WA 99208
Local realty services provided by:Better Homes and Gardens Real Estate Pacific Commons

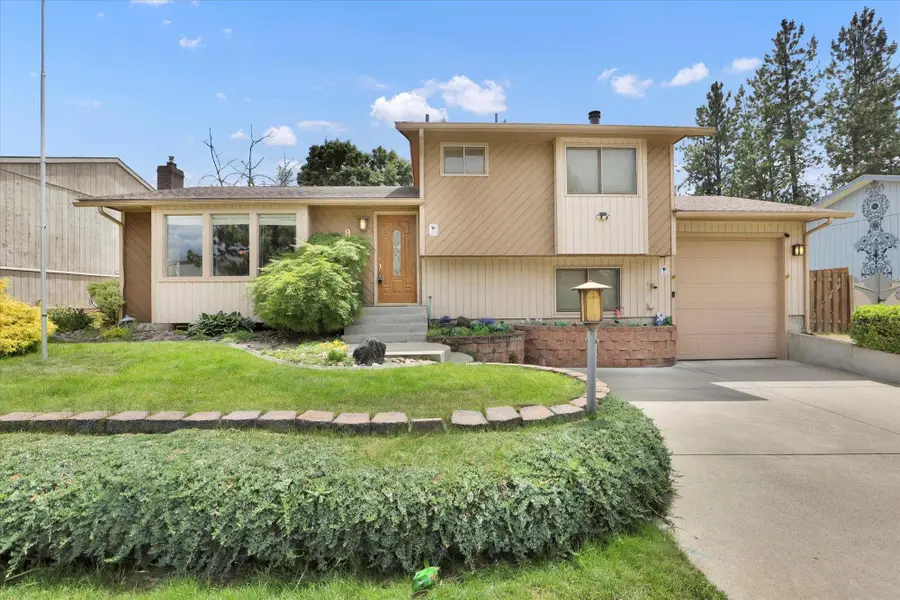
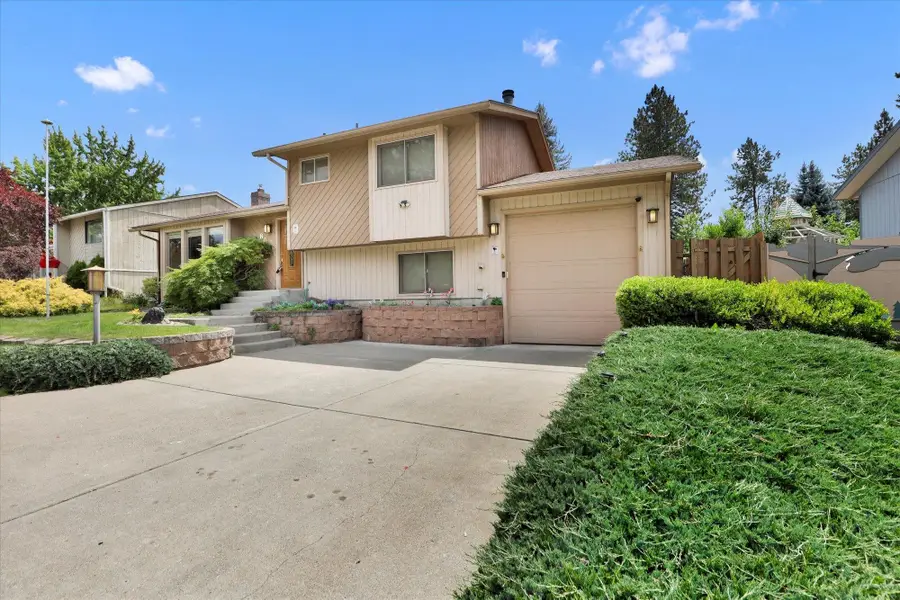
Listed by:haydn halsted
Office:real broker llc.
MLS#:202519891
Source:WA_SAR
Price summary
- Price:$350,000
- Price per sq. ft.:$103.24
About this home
This isn’t your average split-level! Step inside to a welcoming main level with a formal dining room and a kitchen that opens into a bright, fully enclosed sunroom. Upstairs you'll find 2 bedrooms and a full bathroom. Down one level is a cozy living room that leads to the unexpected highlight of the home: a massive rear addition featuring a Knights of Armor display room, a fully equipped home theater, and an attached 12'×45' shop—ideal for hobbyists, small business owners, or future ADU. Continue to the lower level where you'll find a second bathroom with a custom shower insert, the laundry room, a bonus bedroom, and a rec space. Outside, the backyard offers a peaceful retreat with bridges, reading nooks, and a tranquil pond. Multiple heating and cooling options from baseboard to gas fireplaces, and a mini split in the theater for added comfort. Priced similarly to standard split-levels in the area, this home offers significantly more space and potential for the value. Sold As-Is.
Contact an agent
Home facts
- Year built:1984
- Listing Id #:202519891
- Added:46 day(s) ago
- Updated:July 29, 2025 at 10:59 PM
Rooms and interior
- Bedrooms:3
- Total bathrooms:2
- Full bathrooms:2
- Living area:3,390 sq. ft.
Heating and cooling
- Heating:Baseboard, Electric
Structure and exterior
- Year built:1984
- Building area:3,390 sq. ft.
- Lot area:0.17 Acres
Schools
- High school:Shadle Park
- Middle school:Salk
- Elementary school:Linwood
Finances and disclosures
- Price:$350,000
- Price per sq. ft.:$103.24
New listings near 806 E Calkins Dr
- New
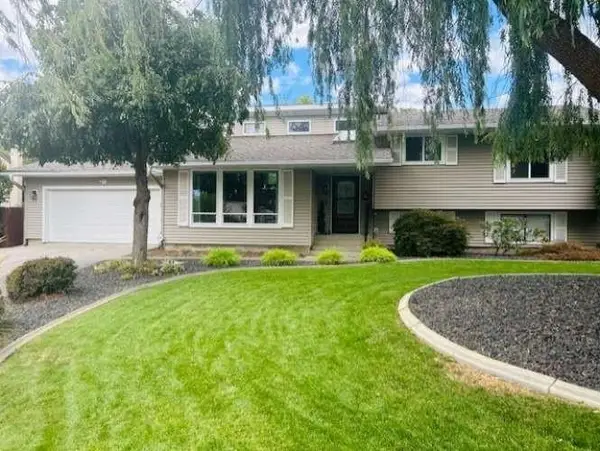 $564,900Active4 beds 4 baths2,564 sq. ft.
$564,900Active4 beds 4 baths2,564 sq. ft.2015 E 56th St, Spokane, WA 99223
MLS# 202522608Listed by: CONGRESS REALTY, INC. - New
 $550,000Active3 beds 3 baths2,716 sq. ft.
$550,000Active3 beds 3 baths2,716 sq. ft.3331 S Bernard St, Spokane, WA 99203
MLS# 202522601Listed by: COLDWELL BANKER TOMLINSON - New
 $483,000Active3 beds 2 baths1,878 sq. ft.
$483,000Active3 beds 2 baths1,878 sq. ft.8311 N Greenwood Ct, Spokane, WA 99208
MLS# 202522592Listed by: BEST CHOICE REALTY - New
 $218,450Active3 beds 1 baths1,239 sq. ft.
$218,450Active3 beds 1 baths1,239 sq. ft.1529 E Desmet, Spokane, WA 99202
MLS# 2422333Listed by: ONE REALTY - New
 $360,000Active4 beds 2 baths2,208 sq. ft.
$360,000Active4 beds 2 baths2,208 sq. ft.1218 E Dalke Ave, Spokane, WA 99208
MLS# 202522584Listed by: EXIT REAL ESTATE PROFESSIONALS - New
 $449,995Active5 beds 3 baths2,002 sq. ft.
$449,995Active5 beds 3 baths2,002 sq. ft.5834 S Zabo Rd, Spokane, WA 99224
MLS# 202522583Listed by: D.R. HORTON AMERICA'S BUILDER - New
 $359,400Active2 beds 1 baths
$359,400Active2 beds 1 baths5123 N Madison St, Spokane, WA 99205
MLS# 202522582Listed by: REALTY ONE GROUP ECLIPSE - New
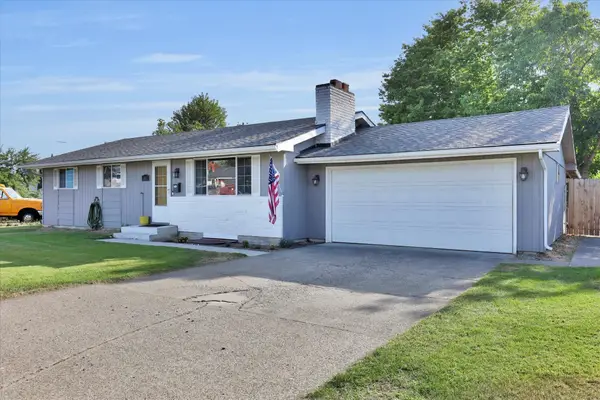 $440,000Active5 beds 2 baths2,316 sq. ft.
$440,000Active5 beds 2 baths2,316 sq. ft.6817 N Standard St, Spokane, WA 99208
MLS# 202522571Listed by: SOURCE REAL ESTATE - New
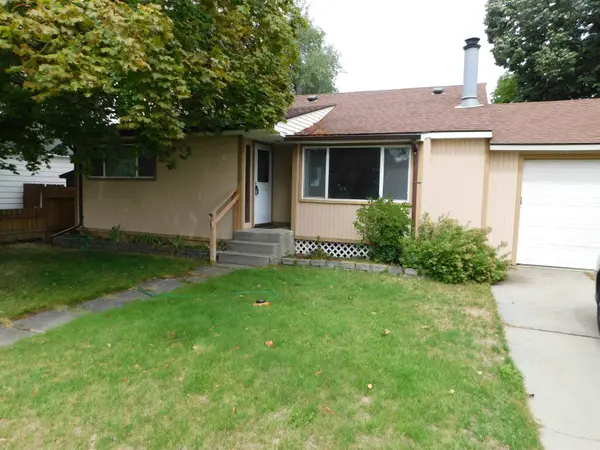 $328,492Active4 beds 2 baths1,800 sq. ft.
$328,492Active4 beds 2 baths1,800 sq. ft.2312 W Broad Ave, Spokane, WA 99205
MLS# 202522569Listed by: AMERICAN DREAM HOMES - New
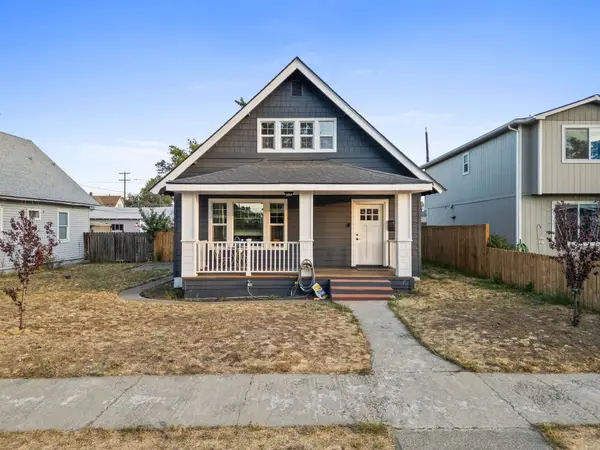 $355,000Active3 beds 2 baths1,940 sq. ft.
$355,000Active3 beds 2 baths1,940 sq. ft.1609 W Augusta Ave, Spokane, WA 99205
MLS# 202522567Listed by: KELLER WILLIAMS SPOKANE - MAIN
