8107 N Jodi St, Spokane, WA 99208
Local realty services provided by:Better Homes and Gardens Real Estate Pacific Commons
8107 N Jodi St,Spokane, WA 99208
$820,900
- 4 Beds
- 4 Baths
- 2,353 sq. ft.
- Single family
- Active
Listed by: douglas juliano
Office: john l scott, inc.
MLS#:202526812
Source:WA_SAR
Price summary
- Price:$820,900
- Price per sq. ft.:$348.87
About this home
Great open concept home in immaculate condition. Three main floor bedrooms and three bathrooms plus an upstairs suite with a full bathroom. Accessibility features include no step entry into the home and a roll in shower in the main bedroom. The main living area has vaulted ceilings with lots of natural light and a gas fireplace and is open to the kitchen and dining area. There are hard surfaces in the kitchen and all stainless-steel appliances included. You will love the large island for extra eating space and the pantry. Off the dining area is a door to a large, covered deck. The heated garage is almost 1400 square feet with room for 4+ cars or a large workshop area. There is additional parking on the side of the garage for any RV you might have. An oversize fully landscaped yard with trees for privacy and full sprinkler system. This is a great new neighborhood with amazing sunrises and sunsets.
Contact an agent
Home facts
- Year built:2020
- Listing ID #:202526812
- Added:33 day(s) ago
- Updated:December 17, 2025 at 10:53 PM
Rooms and interior
- Bedrooms:4
- Total bathrooms:4
- Full bathrooms:4
- Living area:2,353 sq. ft.
Structure and exterior
- Year built:2020
- Building area:2,353 sq. ft.
- Lot area:0.34 Acres
Schools
- High school:Mead
- Middle school:Highland
- Elementary school:Praire View
Finances and disclosures
- Price:$820,900
- Price per sq. ft.:$348.87
- Tax amount:$6,850
New listings near 8107 N Jodi St
- New
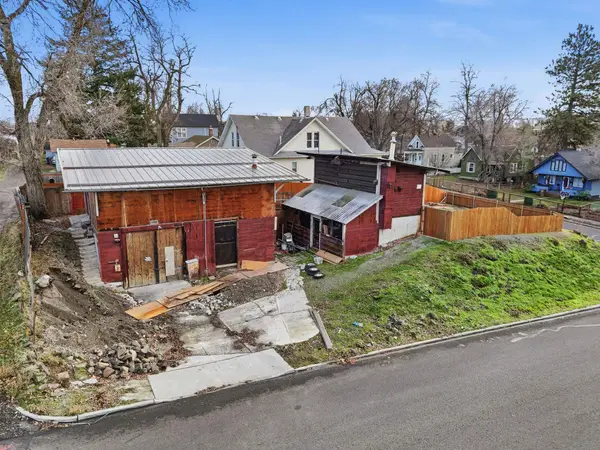 $100,000Active2 beds 1 baths576 sq. ft.
$100,000Active2 beds 1 baths576 sq. ft.1808 N Cannon St, Spokane, WA 99201
MLS# 202527782Listed by: REAL BROKER LLC - New
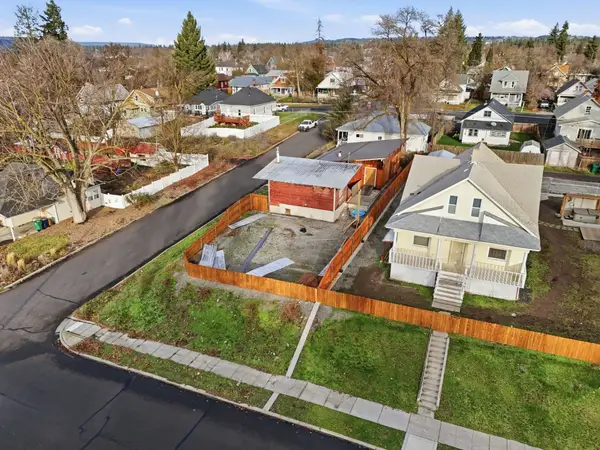 $100,000Active0.14 Acres
$100,000Active0.14 Acres1808 N Cannon St, Spokane, WA 99205
MLS# 202527783Listed by: REAL BROKER LLC - New
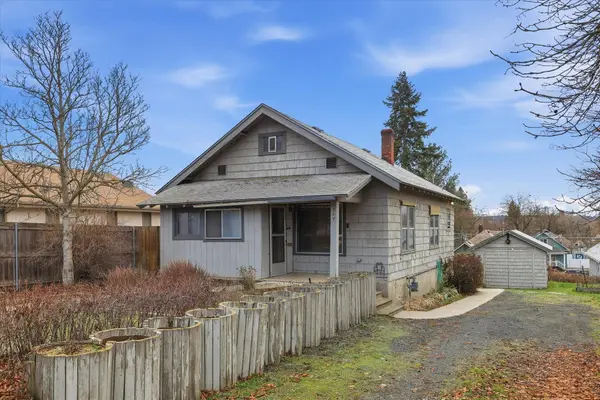 $285,000Active3 beds 2 baths1,644 sq. ft.
$285,000Active3 beds 2 baths1,644 sq. ft.717 W Cora Ave, Spokane, WA 99205
MLS# 202527777Listed by: WINDERMERE VALLEY - New
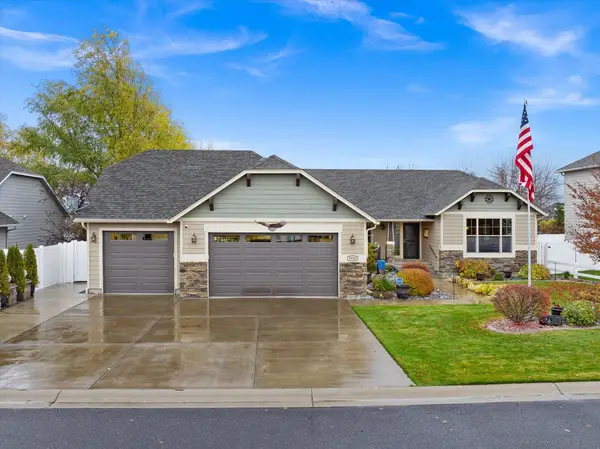 $650,000Active3 beds 2 baths1,978 sq. ft.
$650,000Active3 beds 2 baths1,978 sq. ft.9920 N Austin Ln, Spokane, WA 99208
MLS# 202527772Listed by: HOME LAKE AND LAND REAL ESTATE - New
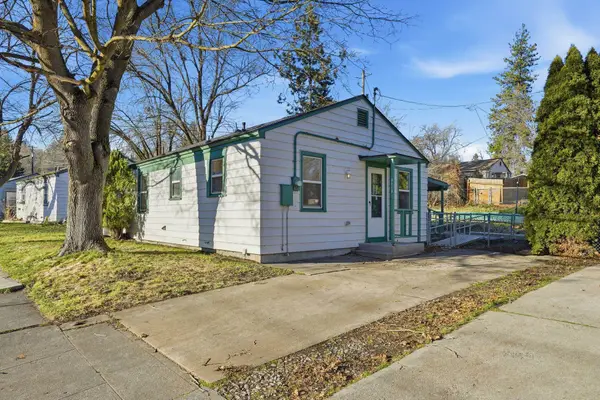 $269,000Active2 beds 1 baths720 sq. ft.
$269,000Active2 beds 1 baths720 sq. ft.3110 W 12th Ave, Spokane, WA 99224
MLS# 202527770Listed by: REALTY ONE GROUP ECLIPSE - New
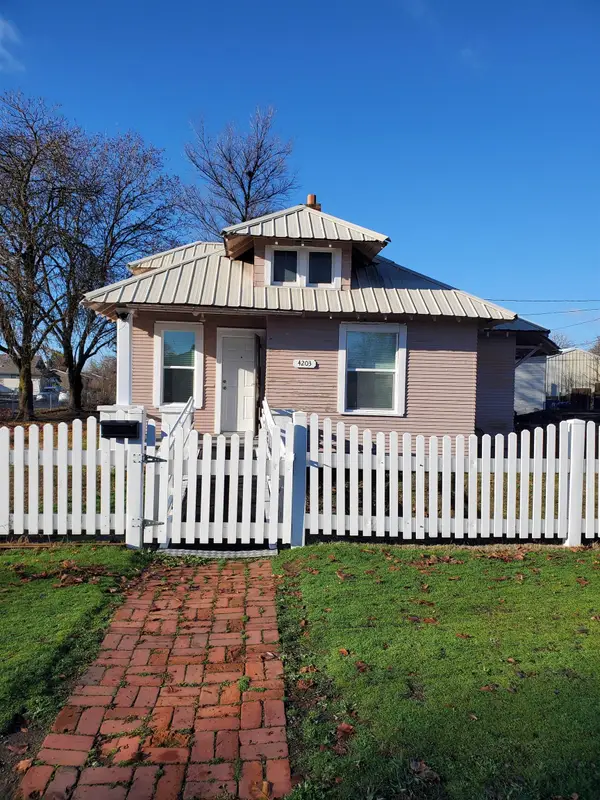 $249,969Active1 beds 1 baths
$249,969Active1 beds 1 baths4203 N Napa St, Spokane, WA 99207
MLS# 202527765Listed by: HOME SALES SPOKANE - Open Thu, 10am to 5pmNew
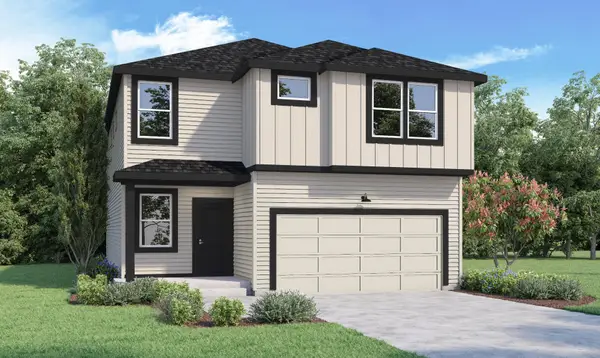 $529,995Active5 beds 3 baths2,770 sq. ft.
$529,995Active5 beds 3 baths2,770 sq. ft.3539 S Mccabe Ln, Spokane, WA 99206
MLS# 202527763Listed by: D.R. HORTON AMERICA'S BUILDER - Open Thu, 10am to 5pmNew
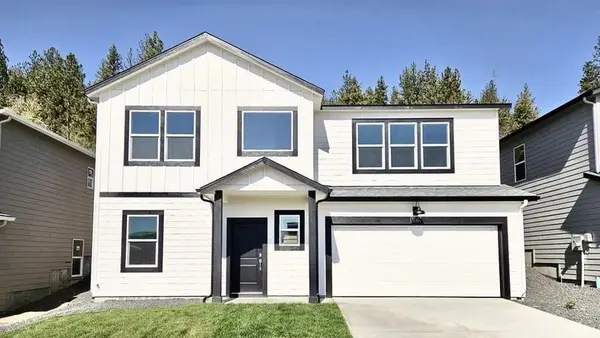 $469,995Active3 beds 3 baths1,864 sq. ft.
$469,995Active3 beds 3 baths1,864 sq. ft.5177 E Mckinnon Ln, Spokane, WA 99212
MLS# 202527757Listed by: D.R. HORTON AMERICA'S BUILDER - Open Thu, 10am to 5pmNew
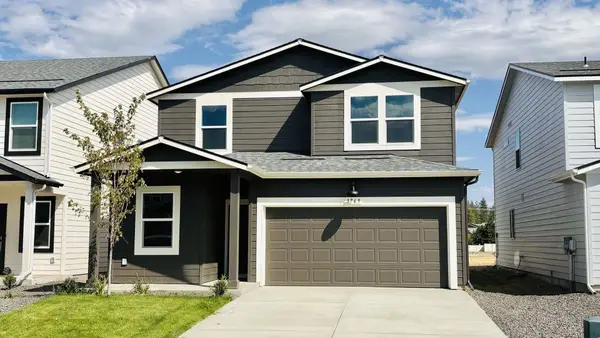 $437,995Active4 beds 3 baths1,856 sq. ft.
$437,995Active4 beds 3 baths1,856 sq. ft.3573 S Mccabe Ln, Spokane, WA 99206
MLS# 202527761Listed by: D.R. HORTON AMERICA'S BUILDER - New
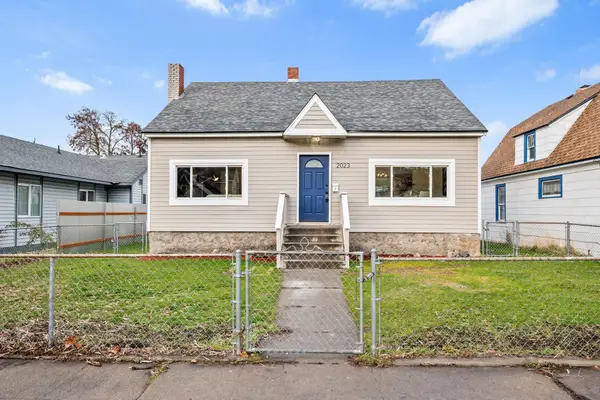 $299,000Active3 beds 2 baths1,950 sq. ft.
$299,000Active3 beds 2 baths1,950 sq. ft.2023 E 5th Ave, Spokane, WA 99202
MLS# 202527755Listed by: THE EXPERIENCE NORTHWEST
