814 E 32nd Ave, Spokane, WA 99203
Local realty services provided by:Better Homes and Gardens Real Estate Pacific Commons
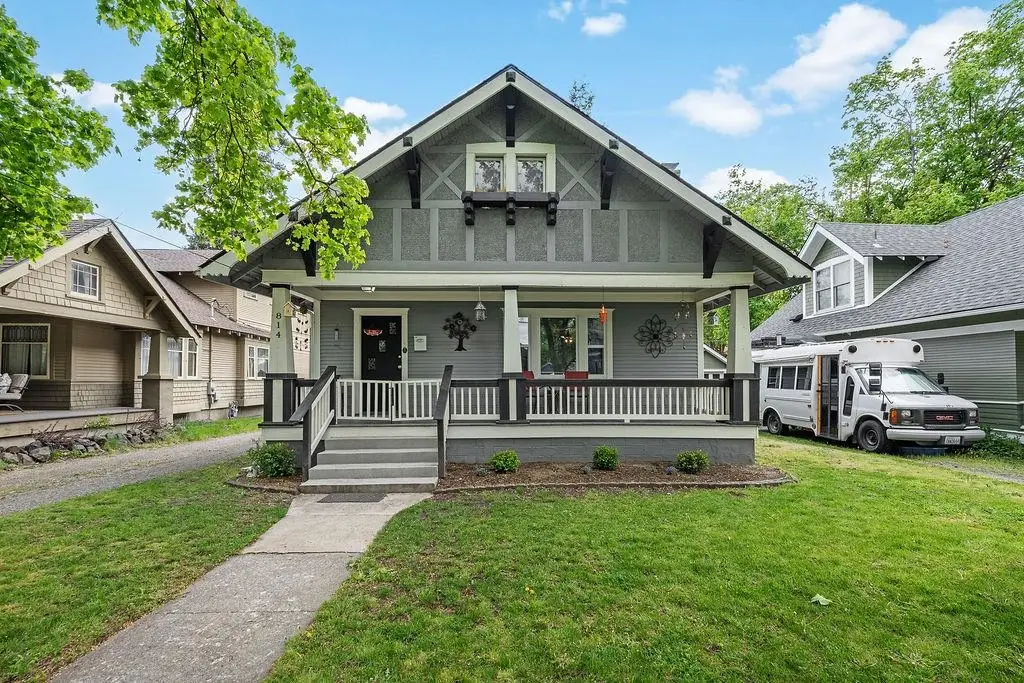
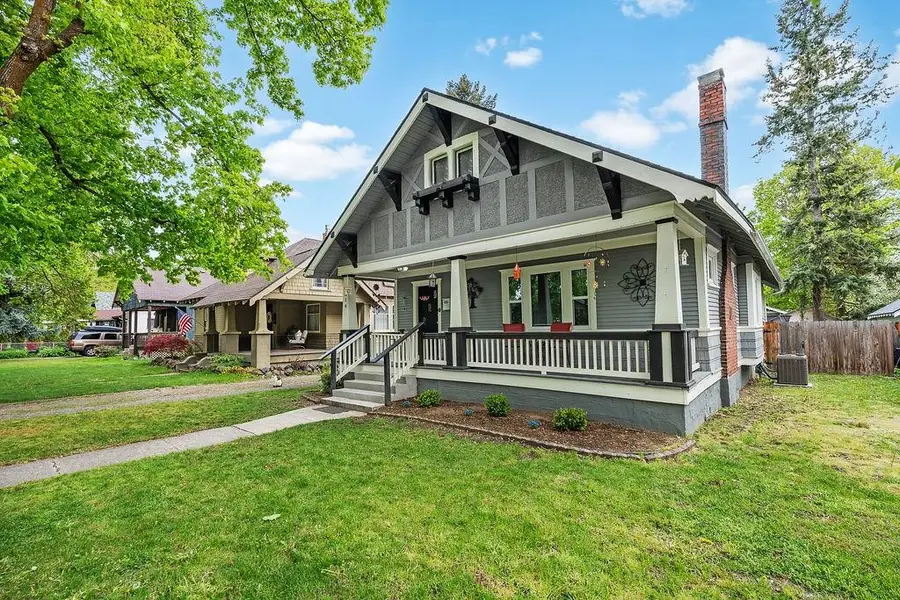
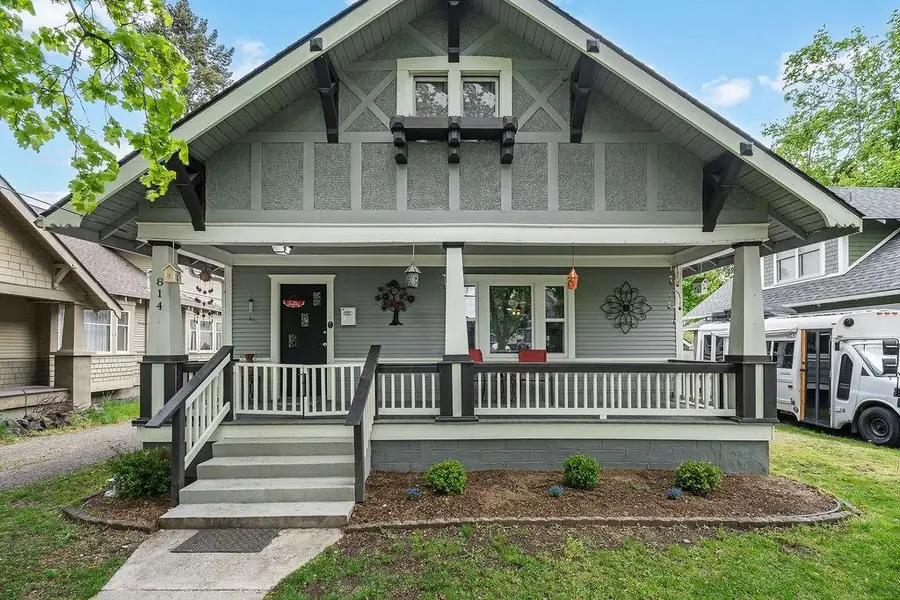
814 E 32nd Ave,Spokane, WA 99203
$429,000
- 3 Beds
- 2 Baths
- 2,588 sq. ft.
- Single family
- Active
Listed by:brenda lunneborg
Office:keller williams realty coeur d
MLS#:202411446
Source:WA_SAR
Price summary
- Price:$429,000
- Price per sq. ft.:$165.77
About this home
HIGHLY MOTIVATED SELLER, Back on the Market at no fault of the Seller/home. It has gone through two inspections with minor repairs needed which were addressed. Newer carpet, flooring, back entry railings and exterior paint. Adorable 1911 South Hill charmer in close proximity and walking distance to many restaurants, retail stores, shopping and other services. Tons of character with a covered front porch, open kitchen, dining and living room. The kitchen boasts hard surface counter tops and stainless steel appliances with tile floors. Upgraded main bathroom. Two living/family rooms. Tons of potential in this large home with a private backyard and small patio. Two basement bedrooms are non-conforming but there is a basement exit door. Typical stairs for this era of home. Connected to the city sewer line, vinyl windows and a new water heater and sump pump. A/C unit was installed approximately three years ago. 3 Bedroom with the potential for 2 additional bedrooms in the basement which are currently non-egress.
Contact an agent
Home facts
- Year built:1911
- Listing Id #:202411446
- Added:557 day(s) ago
- Updated:August 16, 2025 at 03:59 PM
Rooms and interior
- Bedrooms:3
- Total bathrooms:2
- Full bathrooms:2
- Living area:2,588 sq. ft.
Heating and cooling
- Heating:Baseboard, Electric
Structure and exterior
- Year built:1911
- Building area:2,588 sq. ft.
- Lot area:0.16 Acres
Schools
- High school:Lewis & Clark
- Middle school:Sacajewa
- Elementary school:Jefferson
Finances and disclosures
- Price:$429,000
- Price per sq. ft.:$165.77
- Tax amount:$4,427
New listings near 814 E 32nd Ave
- New
 $84,900Active0.39 Acres
$84,900Active0.39 AcresXXXX N Old Argonne Rd Rd, Spokane, WA 99217
MLS# 202522553Listed by: BEST CHOICE REALTY - New
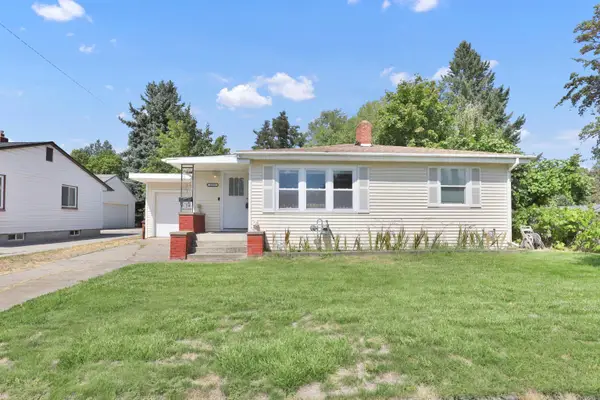 $375,000Active4 beds 2 baths2,262 sq. ft.
$375,000Active4 beds 2 baths2,262 sq. ft.1111 E 37th Ave, Spokane, WA 99203
MLS# 202522554Listed by: SOURCE REAL ESTATE - New
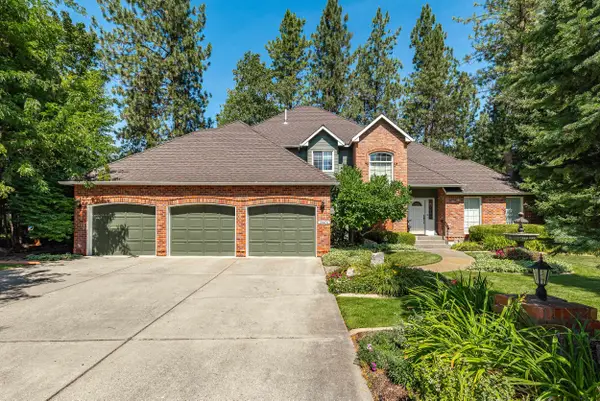 $729,950Active4 beds 4 baths3,947 sq. ft.
$729,950Active4 beds 4 baths3,947 sq. ft.13431 N Whitehouse Ct, Spokane, WA 99208-7226
MLS# 202522547Listed by: WINDERMERE CITY GROUP - New
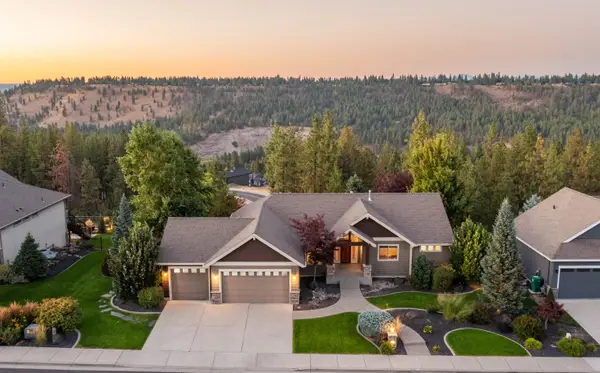 $999,999Active4 beds 3 baths3,714 sq. ft.
$999,999Active4 beds 3 baths3,714 sq. ft.5415 S Blueridge Dr, Spokane, WA 99224
MLS# 202522543Listed by: JOHN L SCOTT, INC. - New
 $419,999Active3 beds 2 baths1,970 sq. ft.
$419,999Active3 beds 2 baths1,970 sq. ft.1821 E 10th Ave, Spokane, WA 99202
MLS# 202522545Listed by: THE HORNBERGER GROUP, LLC - New
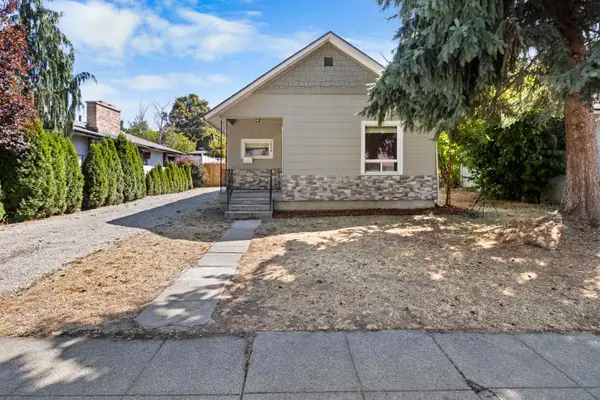 $314,950Active2 beds 1 baths1,665 sq. ft.
$314,950Active2 beds 1 baths1,665 sq. ft.1836 E 10th Ave, Spokane, WA 99202
MLS# 202522546Listed by: THE HORNBERGER GROUP, LLC - New
 $315,000Active1 beds 2 baths
$315,000Active1 beds 2 baths2505 W Mallon Ave, Spokane, WA 99201
MLS# 202522541Listed by: COLDWELL BANKER TOMLINSON - New
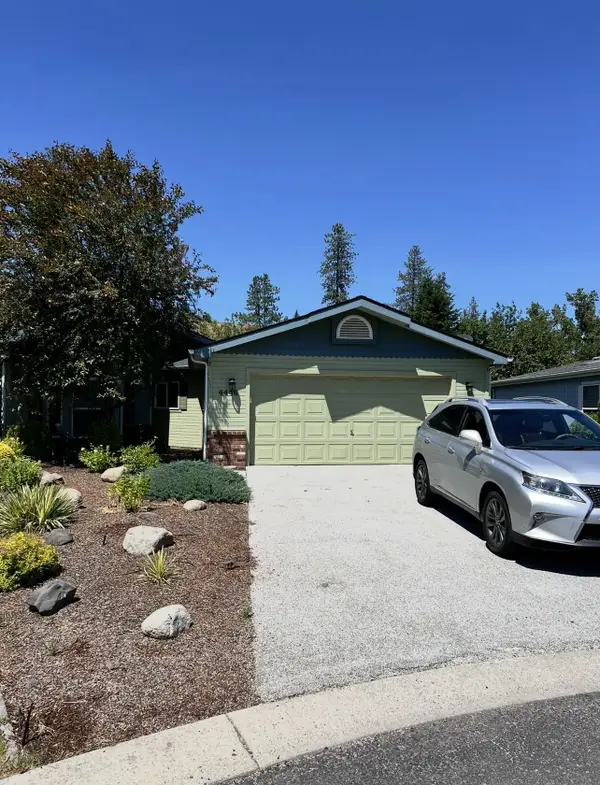 $339,900Active3 beds 2 baths
$339,900Active3 beds 2 baths4446 S Sunny Creeek Cir, Spokane, WA 99224
MLS# 202522533Listed by: CENTURY 21 BEUTLER & ASSOCIATES - New
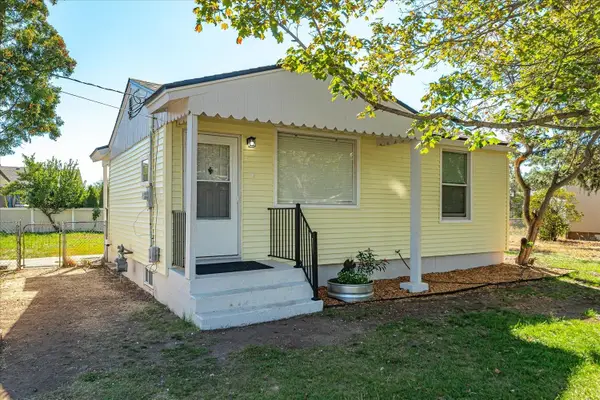 $294,000Active3 beds 1 baths1,218 sq. ft.
$294,000Active3 beds 1 baths1,218 sq. ft.908 N Sargent Rd, Spokane, WA 99212
MLS# 202522535Listed by: REAL BROKER LLC - New
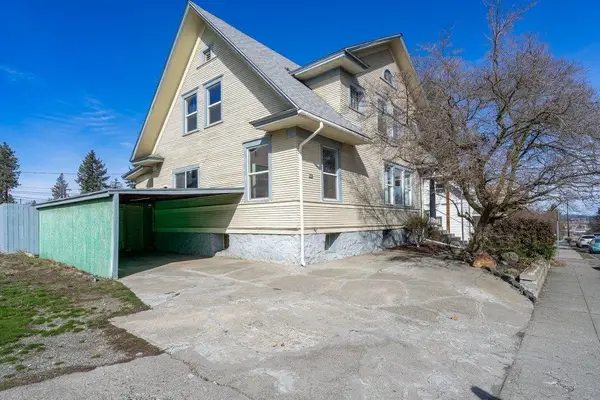 $450,000Active3 beds 2 baths2,913 sq. ft.
$450,000Active3 beds 2 baths2,913 sq. ft.820 Walnut St, Spokane, WA 99204
MLS# 202522536Listed by: SILVERCREEK REALTY GROUP
