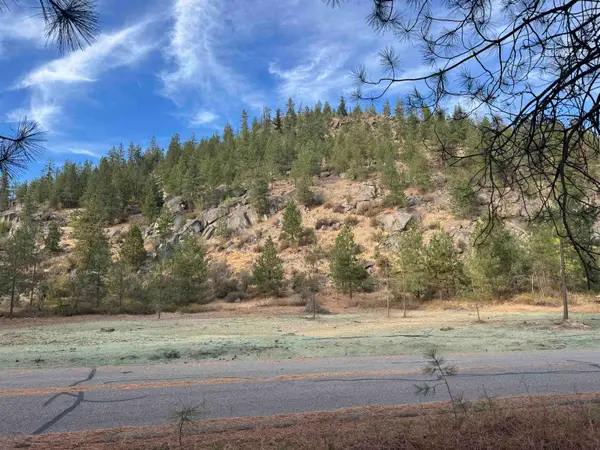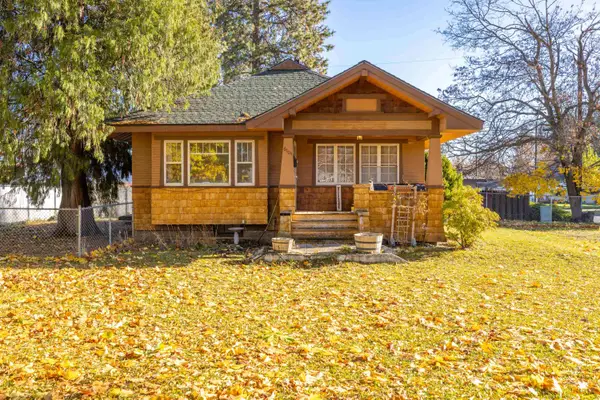820 / 828 W 11th Ave, Spokane, WA 99204
Local realty services provided by:Better Homes and Gardens Real Estate Pacific Commons
820 / 828 W 11th Ave,Spokane, WA 99204
$679,000
- 5 Beds
- 3 Baths
- 3,950 sq. ft.
- Single family
- Active
Listed by: tanner williams
Office: keller williams realty coeur d
MLS#:202521236
Source:WA_SAR
Price summary
- Price:$679,000
- Price per sq. ft.:$171.9
About this home
This unique property offers the perfect blend of comfortable living and income potential—ideal for owner-occupants or savvy investors! Choose the spacious unit that fits your lifestyle and rent out the others to help offset your mortgage or build long-term wealth. The property includes: A 1,500 sq. ft. 3-bedroom, 1-bath main unit featuring central gas heat, air conditioning, a cozy gas fireplace, large primary bedroom, and in-unit laundry hookups. A well-appointed 1-bedroom unit (~700 sq. ft.) and a studio unit (~475 sq. ft.), each equipped with efficient mini-split heating and cooling systems. A shared laundry room located in the basement utility area. Also included are two detached garages (on a separate parcel directly behind the property), each with 2 bays—one includes an additional storage area. All units have full bathrooms and enjoy a convenient location near shopping, dining, and both Sacred Heart and Deaconess Hospitals.
Contact an agent
Home facts
- Year built:1949
- Listing ID #:202521236
- Added:107 day(s) ago
- Updated:November 10, 2025 at 06:01 PM
Rooms and interior
- Bedrooms:5
- Total bathrooms:3
- Full bathrooms:3
- Living area:3,950 sq. ft.
Structure and exterior
- Year built:1949
- Building area:3,950 sq. ft.
- Lot area:0.2 Acres
Schools
- High school:Lewis & Clark
- Middle school:Sacajawea
- Elementary school:Roosevelt
Finances and disclosures
- Price:$679,000
- Price per sq. ft.:$171.9
New listings near 820 / 828 W 11th Ave
- New
 $370,000Active4 beds 2 baths1,536 sq. ft.
$370,000Active4 beds 2 baths1,536 sq. ft.2927 E Marshall Ave Ave, Spokane, WA 99207
MLS# 202526608Listed by: REAL BROKER LLC - New
 $299,999Active3 beds 1 baths1,910 sq. ft.
$299,999Active3 beds 1 baths1,910 sq. ft.1423 E Lacrosse Ave, Spokane, WA 99207
MLS# 202526599Listed by: AMPLIFY REAL ESTATE SERVICES - New
 $349,000Active30 Acres
$349,000Active30 Acres13604 N River Bluff Ln, Spokane, WA 99208
MLS# 202526594Listed by: KESTELL COMPANY - New
 $469,000Active3 beds 2 baths
$469,000Active3 beds 2 baths2719 W Heath Ave, Spokane, WA 99208
MLS# 202526592Listed by: BEST CHOICE REALTY - New
 $285,000Active3 beds 2 baths1,361 sq. ft.
$285,000Active3 beds 2 baths1,361 sq. ft.553 E Olympic Ave, Spokane, WA 99207
MLS# 202526593Listed by: PROFESSIONAL REALTY SERVICES - New
 $509,950Active3 beds 2 baths1,836 sq. ft.
$509,950Active3 beds 2 baths1,836 sq. ft.7607 N Lindeke St, Spokane, WA 99208
MLS# 202526589Listed by: PLESE REALTY LLC - New
 $270,000Active3 beds 1 baths2,000 sq. ft.
$270,000Active3 beds 1 baths2,000 sq. ft.2417 W Dalton Ave, Spokane, WA 99205
MLS# 202526587Listed by: KELLER WILLIAMS SPOKANE - MAIN - New
 $290,000Active3 beds 1 baths2,068 sq. ft.
$290,000Active3 beds 1 baths2,068 sq. ft.6104 N Stevens St, Spokane, WA 99205
MLS# 202526583Listed by: REALTY ONE GROUP ECLIPSE - New
 $275,000Active3 beds 1 baths
$275,000Active3 beds 1 baths1103 E Longfellow Ave, Spokane, WA 99207
MLS# 202526579Listed by: PROFESSIONAL REALTY SERVICES - New
 $590,000Active5 beds 3 baths3,009 sq. ft.
$590,000Active5 beds 3 baths3,009 sq. ft.2905 S Custer Ln, Spokane, WA 99223
MLS# 202526570Listed by: WINDERMERE MANITO, LLC
