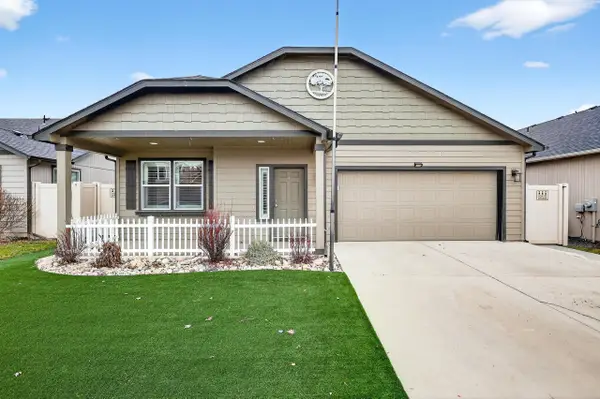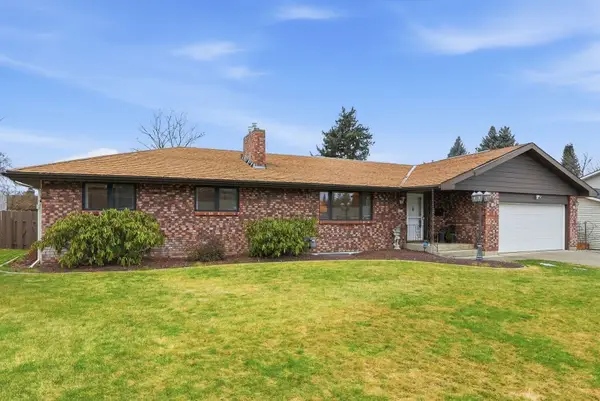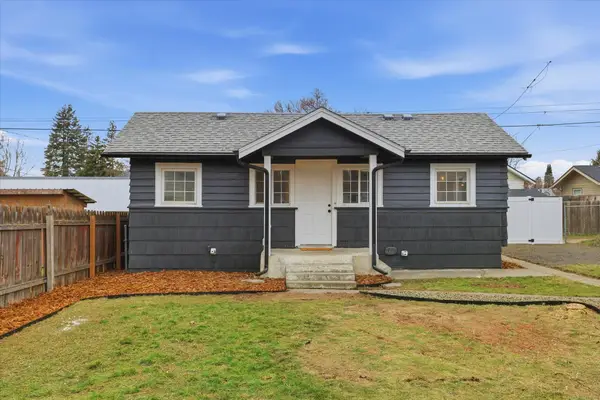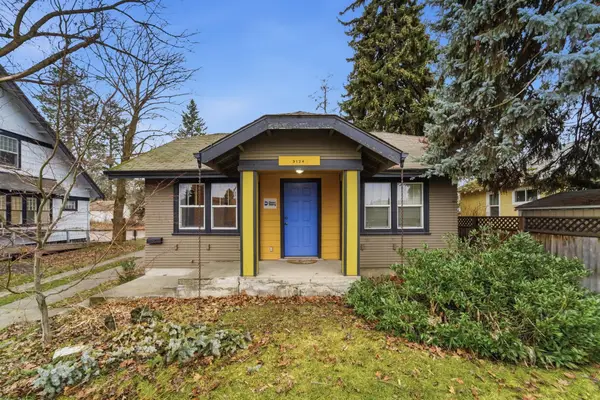8250 W Mission Rd, Spokane, WA 99224
Local realty services provided by:Better Homes and Gardens Real Estate Pacific Commons
8250 W Mission Rd,Spokane, WA 99224
$1,140,000
- 5 Beds
- 3 Baths
- 3,225 sq. ft.
- Single family
- Active
Listed by: todd grubb
Office: keller williams spokane - main
MLS#:202523140
Source:WA_SAR
Price summary
- Price:$1,140,000
- Price per sq. ft.:$353.49
About this home
Discover this 2023 modern showpiece, where bold design meets natural elegance on 5 acres with sweeping Mt. Spokane views—just 10 minutes from downtown. A soaring 20-ft entry & striking staircase lead to a sunlit great room anchored by a towering fireplace and dramatic floor-to-ceiling windows. 16-ft retractable glass doors open to a covered patio with fireplace, creating an unforgettable experience. The gourmet kitchen impresses with an 11-ft quartzite island, Bosch coffee station, dual fridges, double dishwashers, & butler’s pantry, all complemented by a massive dining space. The luxurious main floor suite offers heated floors, a spa shower, soaking tub & private patio access. The main level is complete with 2nd bedroom/office, a refined mudroom & expansive luxury laundry space. Upstairs features a spacious 9-ft ceiling loft with three additional bedrooms and full bathroom. With a 3-car garage, RV hookups, custom lighting, panoramic views, this home blends luxury, lifestyle, and functionality like no other.
Contact an agent
Home facts
- Year built:2023
- Listing ID #:202523140
- Added:147 day(s) ago
- Updated:January 23, 2026 at 05:48 PM
Rooms and interior
- Bedrooms:5
- Total bathrooms:3
- Full bathrooms:3
- Living area:3,225 sq. ft.
Heating and cooling
- Heating:Electric, Heat Pump
Structure and exterior
- Year built:2023
- Building area:3,225 sq. ft.
- Lot area:4.77 Acres
Schools
- Elementary school:Great Northern
Finances and disclosures
- Price:$1,140,000
- Price per sq. ft.:$353.49
- Tax amount:$4,334
New listings near 8250 W Mission Rd
- New
 $465,000Active3 beds 2 baths1,574 sq. ft.
$465,000Active3 beds 2 baths1,574 sq. ft.1422 S Girard St, Spokane, WA 99212
MLS# 202611213Listed by: JOHN L SCOTT, INC. - New
 $535,000Active4 beds 4 baths3,017 sq. ft.
$535,000Active4 beds 4 baths3,017 sq. ft.9627 N Fotheringham St, Spokane, WA 99208
MLS# 202611214Listed by: WINDERMERE CITY GROUP - New
 $274,000Active2 beds 1 baths720 sq. ft.
$274,000Active2 beds 1 baths720 sq. ft.4011 N Calispel St, Spokane, WA 99205
MLS# 202611216Listed by: EXIT REAL ESTATE PROFESSIONALS - New
 $388,000Active4 beds 1 baths1,808 sq. ft.
$388,000Active4 beds 1 baths1,808 sq. ft.3124 E 29th Ave, Spokane, WA 99223
MLS# 202611220Listed by: CENTURY 21 BEUTLER & ASSOCIATES - New
 $999,999Active6 beds 3 baths4,176 sq. ft.
$999,999Active6 beds 3 baths4,176 sq. ft.4317 N Evergreen Rd, Spokane, WA 99216
MLS# 202611190Listed by: KELLER WILLIAMS SPOKANE - MAIN - New
 $450,000Active4 beds 3 baths1,835 sq. ft.
$450,000Active4 beds 3 baths1,835 sq. ft.4416 N Garfield Rd, Spokane, WA 99224
MLS# 202611196Listed by: KELLER WILLIAMS REALTY COEUR D - New
 $699,000Active5 beds 3 baths3,516 sq. ft.
$699,000Active5 beds 3 baths3,516 sq. ft.8814 E Clearview Ln, Spokane, WA 99217
MLS# 202611199Listed by: REALTY ONE GROUP ECLIPSE - Open Sat, 11am to 1pmNew
 $575,000Active4 beds 3 baths2,932 sq. ft.
$575,000Active4 beds 3 baths2,932 sq. ft.2503 W Saint Thomas More Way, Spokane, WA 99208
MLS# 202611200Listed by: REDFIN - New
 $185,000Active0.17 Acres
$185,000Active0.17 Acres13808 E Rich Ave, Spokane, WA 99216
MLS# 202611188Listed by: KELLER WILLIAMS SPOKANE - MAIN - New
 $575,000Active5 beds 3 baths3,496 sq. ft.
$575,000Active5 beds 3 baths3,496 sq. ft.8428 N Susan Ct, Spokane, WA 99208
MLS# 202611184Listed by: REALTY ONE GROUP ECLIPSE
