828 E 8th Ave, Spokane, WA 99202
Local realty services provided by:Better Homes and Gardens Real Estate Pacific Commons
828 E 8th Ave,Spokane, WA 99202
$429,000
- 2 Beds
- 2 Baths
- 1,920 sq. ft.
- Single family
- Active
Listed by:sarah knight
Office:windermere manito, llc.
MLS#:202525901
Source:WA_SAR
Price summary
- Price:$429,000
- Price per sq. ft.:$223.44
About this home
Unicorn Alert! This private, one-of-a-kind carriage style house has so many highlights it's a must see. Custom built in 2008, with high quality materials and care of workmanship. The showcase kitchen shines with quarter-sawn oak mission style cabinets, high end Viking gas range & refrigerator, and a generous butcher block island. The 8' ceilings, open concept & many windows allow for abundant natural light. 2 bed/ 2 full baths w/potential for separate qrtrs. Perched on basalt rock outcropping and surrounded by nature, low maint landscaping and views. Finish the attic space to create a loft, or upgrade the garage bay plumbed for kitchenette. Party venue? Rental income? Multi-generational? Snowbird? Airbnb, or your own private oasis? 2 new mini-splits with A/C, huge deck, gas fireplace, Jacuzzi jetted tub the list goes on and on. Prime location in Perry District, blocks to Wisconsin Burger and The Grain Shed, shops, eateries, park, farmer's market, coffee and more! This property is a rare and special find.
Contact an agent
Home facts
- Year built:2008
- Listing ID #:202525901
- Added:1 day(s) ago
- Updated:October 24, 2025 at 11:03 PM
Rooms and interior
- Bedrooms:2
- Total bathrooms:2
- Full bathrooms:2
- Living area:1,920 sq. ft.
Heating and cooling
- Heating:Heat Pump, Radiant Floor
Structure and exterior
- Year built:2008
- Building area:1,920 sq. ft.
- Lot area:0.12 Acres
Schools
- High school:Lewis & Clark
- Middle school:Sacajawea
- Elementary school:Grant
Finances and disclosures
- Price:$429,000
- Price per sq. ft.:$223.44
- Tax amount:$513
New listings near 828 E 8th Ave
- New
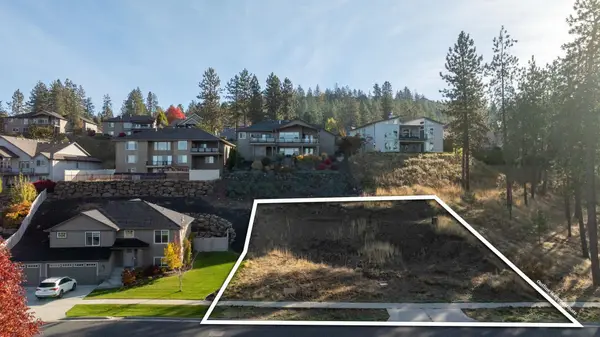 $105,000Active0.24 Acres
$105,000Active0.24 Acres9406 N Phoebe St, Spokane, WA 99208
MLS# 202525981Listed by: KELLER WILLIAMS REALTY COEUR D - New
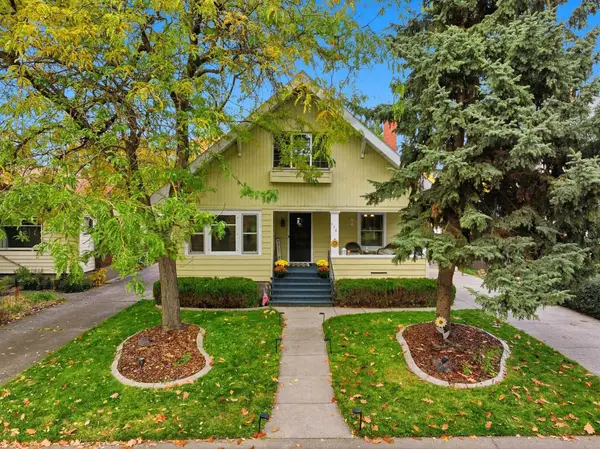 $499,000Active4 beds 2 baths3,016 sq. ft.
$499,000Active4 beds 2 baths3,016 sq. ft.538 W Park Pl, Spokane, WA 99205
MLS# 202525982Listed by: WINDERMERE LIBERTY LAKE - New
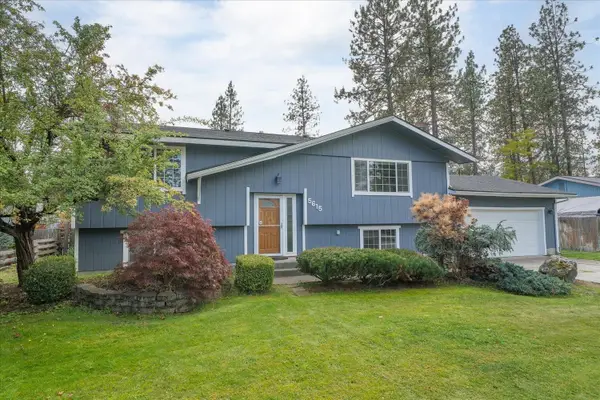 $405,000Active4 beds 2 baths2,052 sq. ft.
$405,000Active4 beds 2 baths2,052 sq. ft.5615 W Holyoke Ave, Spokane, WA 99208
MLS# 202525977Listed by: WINDERMERE MANITO, LLC - New
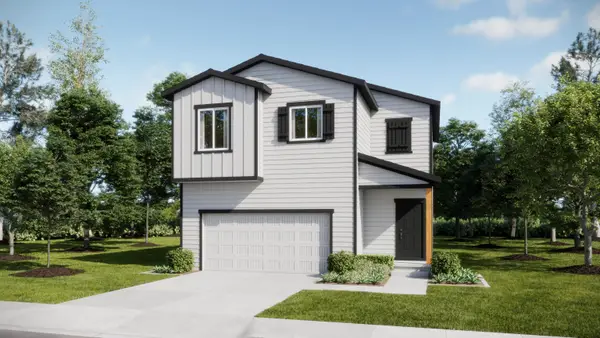 $442,950Active4 beds 2 baths1,877 sq. ft.
$442,950Active4 beds 2 baths1,877 sq. ft.10673 N Beaverhead Rd, Spokane, WA 99208
MLS# 202525975Listed by: LENNAR NORTHWEST, LLC - New
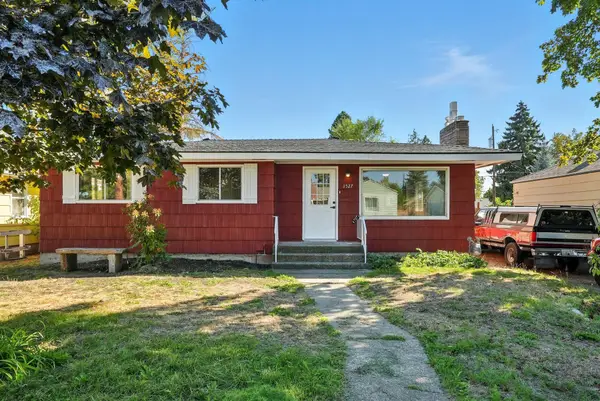 $349,900Active4 beds 2 baths2,004 sq. ft.
$349,900Active4 beds 2 baths2,004 sq. ft.3527 W Wellesley Ave, Spokane, WA 99205
MLS# 202525959Listed by: EXP REALTY, LLC BRANCH - New
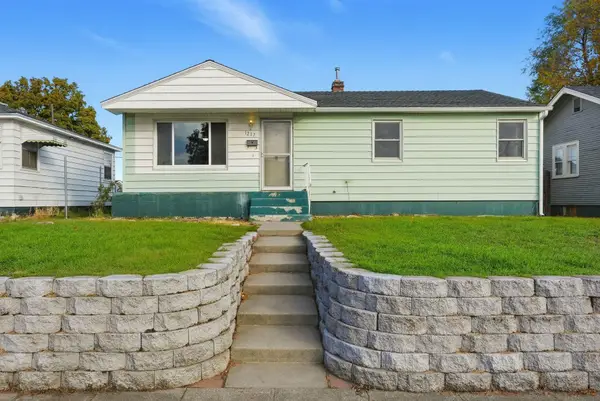 $299,900Active4 beds 1 baths1,872 sq. ft.
$299,900Active4 beds 1 baths1,872 sq. ft.1217 E Providence Ave, Spokane, WA 99207
MLS# 202525960Listed by: KELLER WILLIAMS SPOKANE - MAIN - New
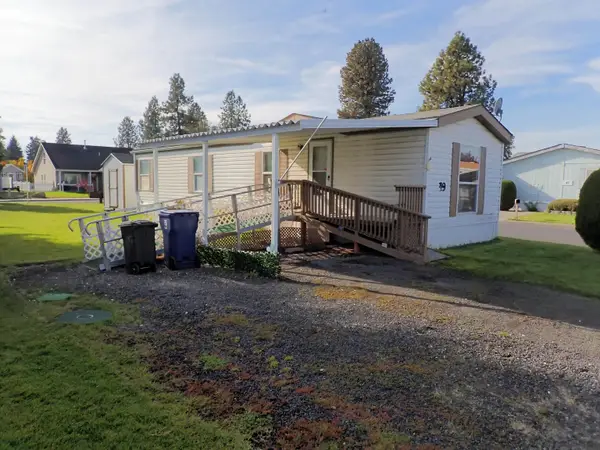 $67,500Active2 beds 1 baths840 sq. ft.
$67,500Active2 beds 1 baths840 sq. ft.7303 N Crestline St, Spokane, WA 99217
MLS# 202525962Listed by: WINDERMERE NORTH/DEER PARK - Open Sat, 10am to 12pmNew
 $399,900Active3 beds 2 baths1,922 sq. ft.
$399,900Active3 beds 2 baths1,922 sq. ft.44 W 27th Ave, Spokane, WA 99203
MLS# 202525965Listed by: EXIT REAL ESTATE PROFESSIONALS - New
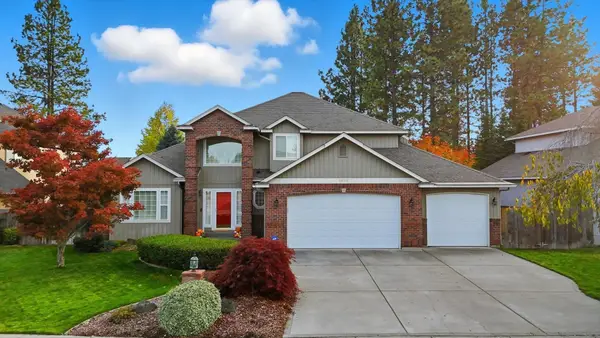 $799,999Active4 beds 4 baths3,468 sq. ft.
$799,999Active4 beds 4 baths3,468 sq. ft.1602 E 53rd Ave, Spokane, WA 99223
MLS# 202525969Listed by: COLDWELL BANKER TOMLINSON - Open Fri, 4 to 6pmNew
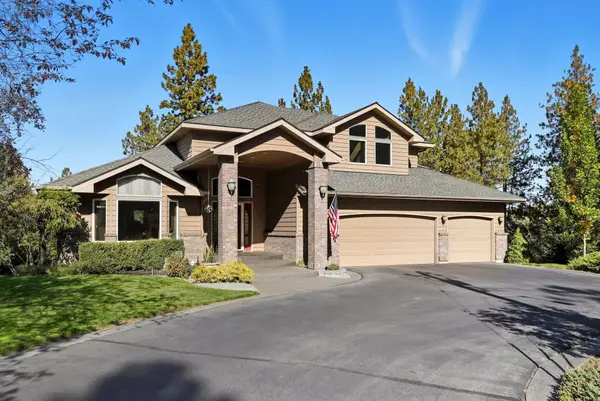 $865,000Active5 beds 4 baths4,372 sq. ft.
$865,000Active5 beds 4 baths4,372 sq. ft.12323 E Sioux Cir, Spokane, WA 99206
MLS# 202525971Listed by: WINDERMERE CITY GROUP
