8410 E Columbia Park Dr, Spokane, WA 99212
Local realty services provided by:Better Homes and Gardens Real Estate Pacific Commons
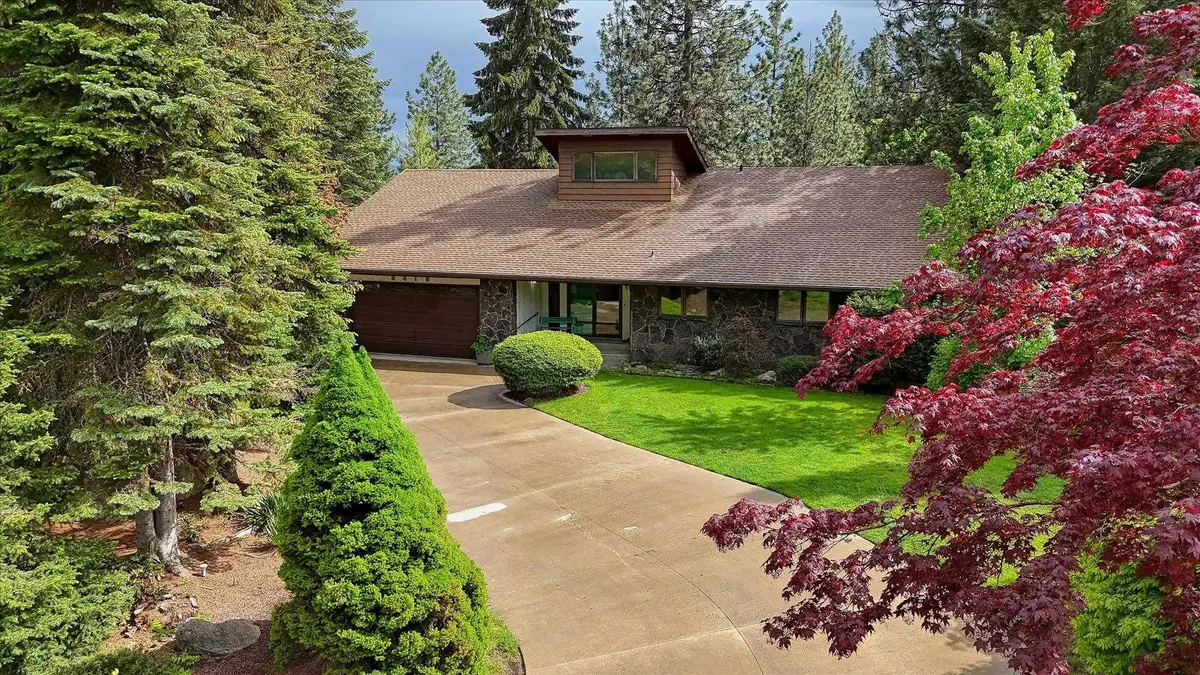
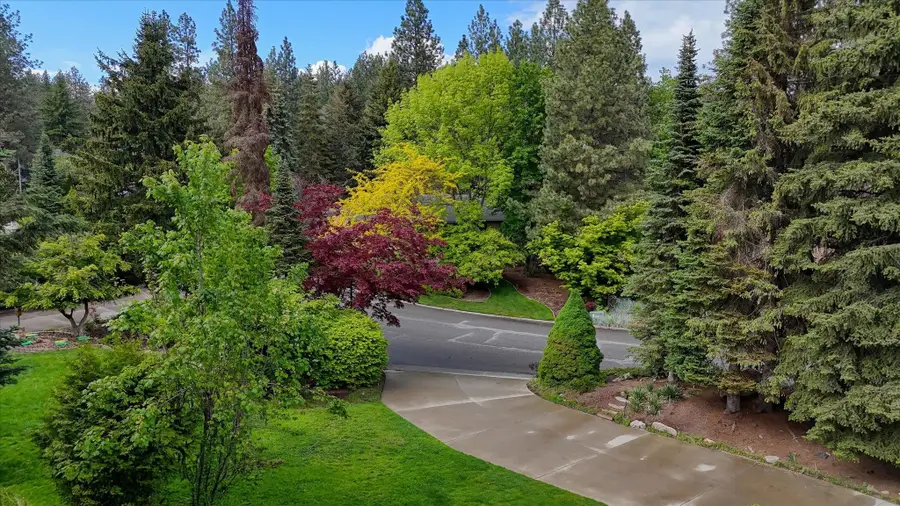
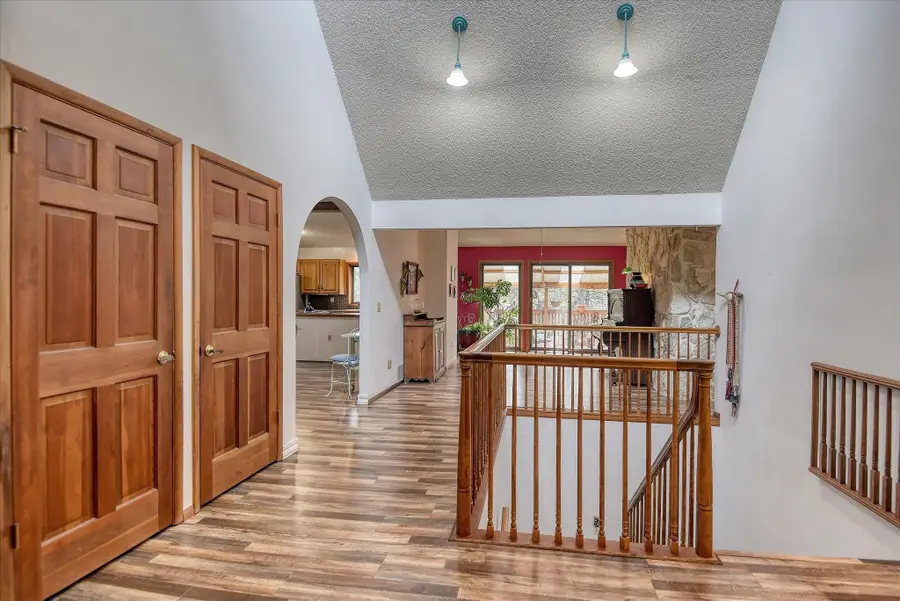
Listed by:annie franken
Office:century 21 beutler & associates
MLS#:202517000
Source:WA_SAR
Price summary
- Price:$659,000
- Price per sq. ft.:$159.8
About this home
Experience privacy & seclusion in this 4,100 sqft home, located in the beloved hillside neighborhood of Northwood. This PNW contemporary retreat offers dramatic vaulted ceilings, scenic views, & a unique floor plan w/ modernist & postmodernist influence. The spacious kitchen design makes gathering in the heart of the home effortless, outfitted w/ ample cabinetry & vintage tile work. The main floor also includes 2 guest bedrooms, a 3/4 guest bath w/ walk-in shower, & a spacious primary bedroom w/ a walk-in closet & en suite. Step out onto the expansive deck to enjoy peace & tranquility while listening to the sounds of nature. Laundry/mudroom & a small powder room w/ add'l storage are located directly off of the kitchen & garage. The daylight lower level offers two generous walk-out bedrooms, an en suite with jetted tub & large vanity, & 2 large storage rooms. Add'l amenities incl. a heat pump, 2 H2O heaters, & roughed in space for potential in-law suite. Nearby shops, Centennial Trail, and fwy access!
Contact an agent
Home facts
- Year built:1979
- Listing Id #:202517000
- Added:83 day(s) ago
- Updated:July 29, 2025 at 10:00 PM
Rooms and interior
- Bedrooms:5
- Total bathrooms:4
- Full bathrooms:4
- Living area:4,124 sq. ft.
Heating and cooling
- Heating:Electric, Heat Pump
Structure and exterior
- Year built:1979
- Building area:4,124 sq. ft.
- Lot area:0.39 Acres
Schools
- High school:West Valley
- Middle school:Centennial
- Elementary school:Pasadena Park
Finances and disclosures
- Price:$659,000
- Price per sq. ft.:$159.8
- Tax amount:$7,471
New listings near 8410 E Columbia Park Dr
- New
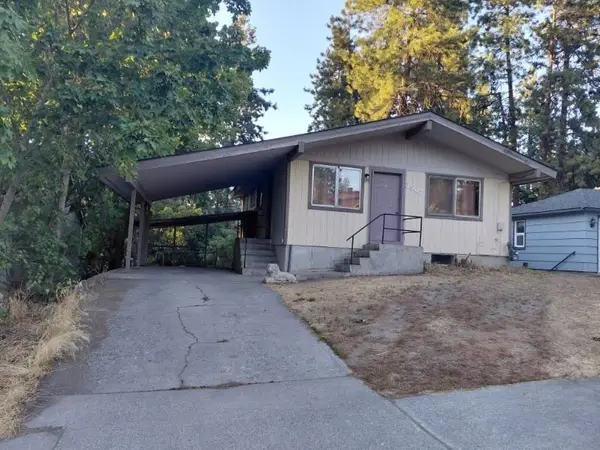 $315,000Active4 beds 2 baths1,584 sq. ft.
$315,000Active4 beds 2 baths1,584 sq. ft.3907 E 8th Ave, Spokane, WA 99202
MLS# 202522431Listed by: REAL BROKER LLC - Open Sat, 10am to 12pmNew
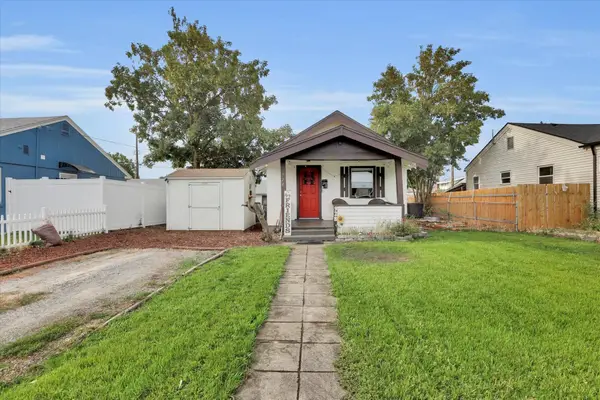 $240,000Active2 beds 1 baths732 sq. ft.
$240,000Active2 beds 1 baths732 sq. ft.928 E Montgomery Ave, Spokane, WA 99207
MLS# 202522433Listed by: REALTY ONE GROUP ECLIPSE - New
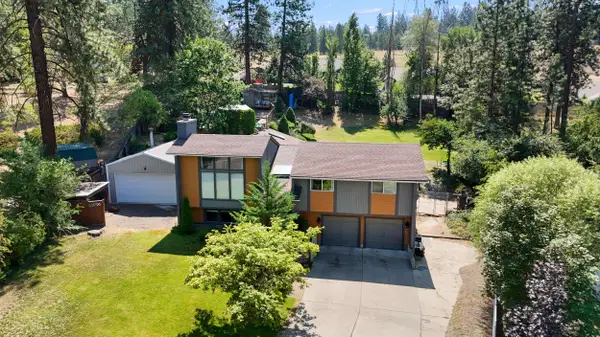 $534,999Active4 beds 3 baths2,274 sq. ft.
$534,999Active4 beds 3 baths2,274 sq. ft.416 E Carriage Ct, Spokane, WA 99218
MLS# 202522422Listed by: KELLY RIGHT REAL ESTATE OF SPOKANE - Open Sun, 11am to 2pmNew
 $365,000Active4 beds 2 baths
$365,000Active4 beds 2 baths1409 E Gordon Ave, Spokane, WA 99207
MLS# 202522425Listed by: HOME SALES SPOKANE - Open Sat, 10am to 12pmNew
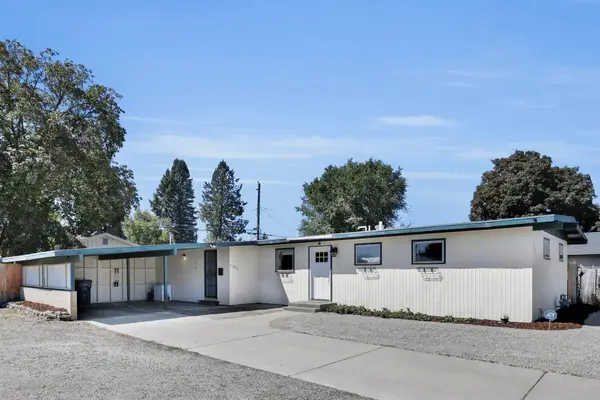 $324,999Active3 beds 2 baths1,176 sq. ft.
$324,999Active3 beds 2 baths1,176 sq. ft.7203 N Standard St, Spokane, WA 99208
MLS# 202522426Listed by: KELLER WILLIAMS SPOKANE - MAIN - New
 $285,000Active2 beds 2 baths1,150 sq. ft.
$285,000Active2 beds 2 baths1,150 sq. ft.4914 E Commerce Ave, Spokane, WA 99212
MLS# 202522427Listed by: AMPLIFY REAL ESTATE SERVICES - New
 $375,000Active3 beds 2 baths1,404 sq. ft.
$375,000Active3 beds 2 baths1,404 sq. ft.6909 E 8th Ave, Spokane, WA 99212
MLS# 202522429Listed by: WINDERMERE LIBERTY LAKE - New
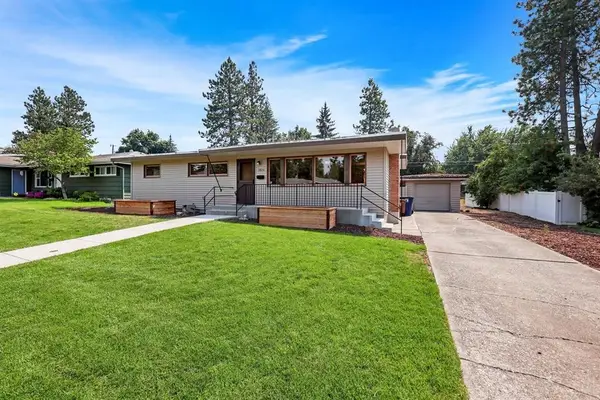 $445,000Active4 beds 2 baths2,392 sq. ft.
$445,000Active4 beds 2 baths2,392 sq. ft.1826 39th Ave, Spokane, WA 99203
MLS# 202522411Listed by: PRIME REAL ESTATE GROUP - Open Sat, 2 to 4pmNew
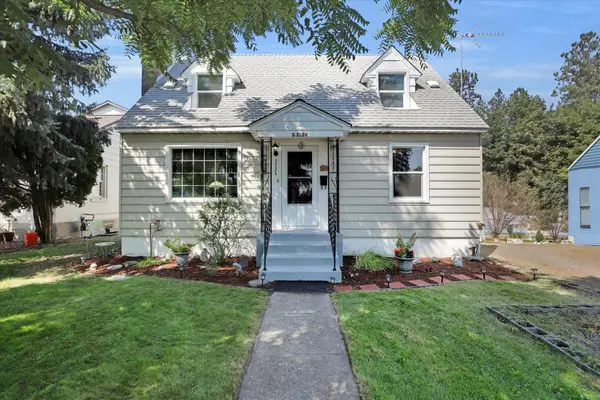 $419,500Active3 beds 2 baths
$419,500Active3 beds 2 baths3524 S Division St, Spokane, WA 99203
MLS# 202522412Listed by: FIRST LOOK REAL ESTATE - New
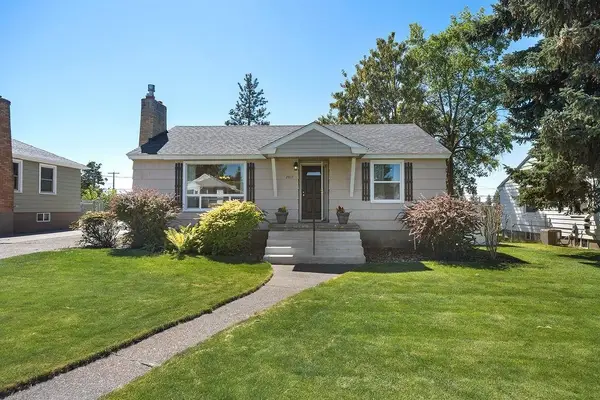 $349,900Active3 beds 2 baths1,970 sq. ft.
$349,900Active3 beds 2 baths1,970 sq. ft.2617 W Heroy Ave, Spokane, WA 99205
MLS# 202522413Listed by: EXP REALTY 4 DEGREES
