8522 E Parkside Ln, Spokane, WA 99217
Local realty services provided by:Better Homes and Gardens Real Estate Pacific Commons
8522 E Parkside Ln,Spokane, WA 99217
$649,000
- 4 Beds
- 4 Baths
- 3,290 sq. ft.
- Single family
- Active
Listed by: sheryl manchester
Office: first look real estate
MLS#:202521446
Source:WA_SAR
Price summary
- Price:$649,000
- Price per sq. ft.:$197.26
About this home
Stunning, SPOTLESS move in ready home. BRAND NEW ROOF. Step inside this beautiful 4-bed, 4-bath home and be greeted by a bright breathtaking view as your backdrop. Expansive windows fill the space with an inviting and airy feel. Vaulted ceilings, high ceilings, arched hallways and beautiful inlays in the dining room. The kitchen features top of the line professional grade Cafe appliances (gas top & oven/ range, microwave/convection and dishwasher). Relax with a 3 sided fireplace from the kitchen into the spacious living room for a warm and cozy feel. The upstairs primary bedroom has vaulted ceilings, view, deep soaking tub, 2 separate vanities, shower and a walk in closet. 2 more spacious bedrooms with vaulted ceilings. 2nd bath has 2 separate vanities with a pocket door to the bath/shower/toilet. Great for teenagers who have to share a bathroom! Walk out-daylight basement, family/rec room, corner wet bar, bed, bath, PLUS BONUS ROOM for office, crafts, what ever you choose.
Contact an agent
Home facts
- Year built:1998
- Listing ID #:202521446
- Added:141 day(s) ago
- Updated:December 17, 2025 at 10:53 PM
Rooms and interior
- Bedrooms:4
- Total bathrooms:4
- Full bathrooms:4
- Living area:3,290 sq. ft.
Structure and exterior
- Year built:1998
- Building area:3,290 sq. ft.
- Lot area:0.16 Acres
Schools
- High school:West Valley
- Middle school:Centenial
- Elementary school:Pasadena Park
Finances and disclosures
- Price:$649,000
- Price per sq. ft.:$197.26
- Tax amount:$5,071
New listings near 8522 E Parkside Ln
- New
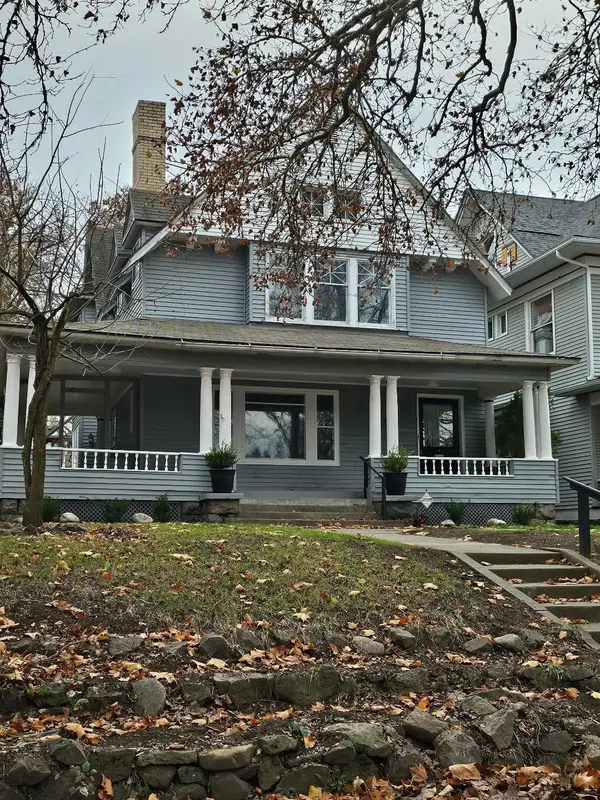 $425,000Active4 beds 2 baths3,294 sq. ft.
$425,000Active4 beds 2 baths3,294 sq. ft.1919 W 9th Ave, Spokane, WA 99204
MLS# 202527784Listed by: TONI L. WHITE REAL ESTATE - New
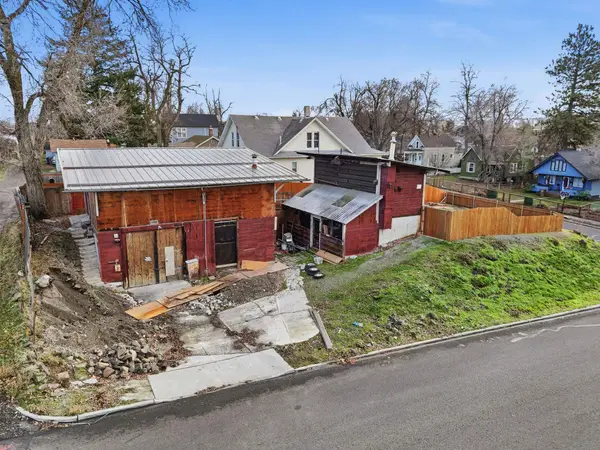 $100,000Active2 beds 1 baths576 sq. ft.
$100,000Active2 beds 1 baths576 sq. ft.1808 N Cannon St, Spokane, WA 99201
MLS# 202527782Listed by: REAL BROKER LLC - New
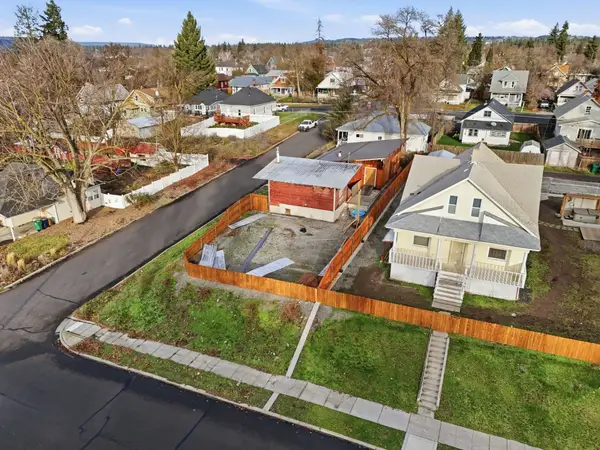 $100,000Active0.14 Acres
$100,000Active0.14 Acres1808 N Cannon St, Spokane, WA 99205
MLS# 202527783Listed by: REAL BROKER LLC - New
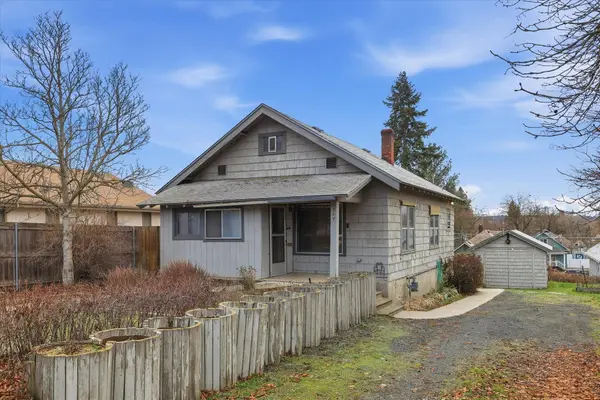 $285,000Active3 beds 2 baths1,644 sq. ft.
$285,000Active3 beds 2 baths1,644 sq. ft.717 W Cora Ave, Spokane, WA 99205
MLS# 202527777Listed by: WINDERMERE VALLEY - New
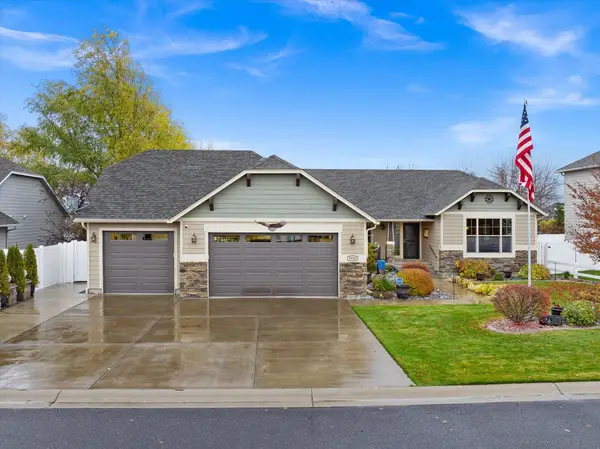 $650,000Active3 beds 2 baths1,978 sq. ft.
$650,000Active3 beds 2 baths1,978 sq. ft.9920 N Austin Ln, Spokane, WA 99208
MLS# 202527772Listed by: HOME LAKE AND LAND REAL ESTATE - New
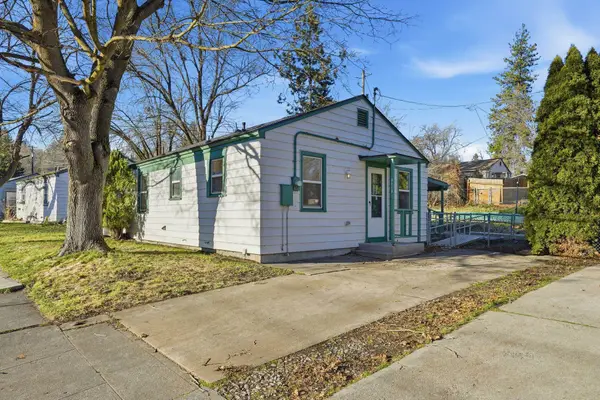 $269,000Active2 beds 1 baths720 sq. ft.
$269,000Active2 beds 1 baths720 sq. ft.3110 W 12th Ave, Spokane, WA 99224
MLS# 202527770Listed by: REALTY ONE GROUP ECLIPSE - New
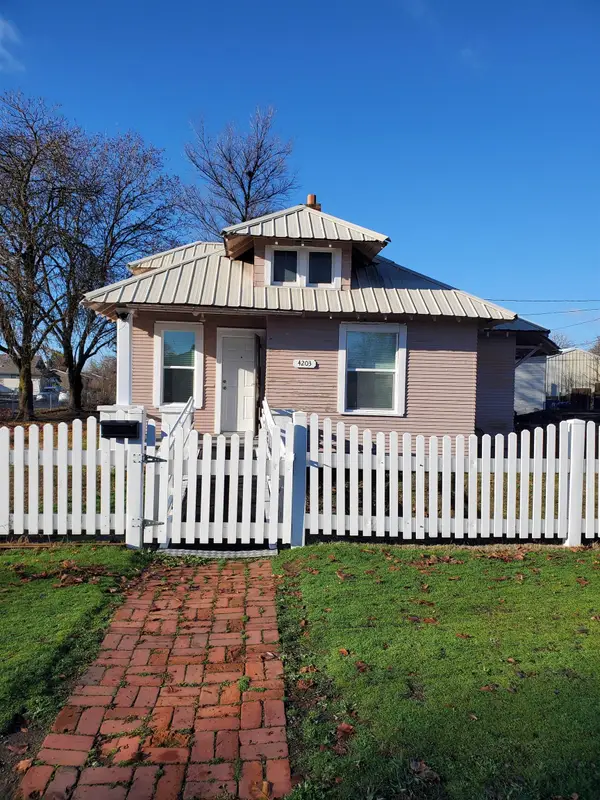 $249,969Active1 beds 1 baths
$249,969Active1 beds 1 baths4203 N Napa St, Spokane, WA 99207
MLS# 202527765Listed by: HOME SALES SPOKANE - Open Fri, 10am to 5pmNew
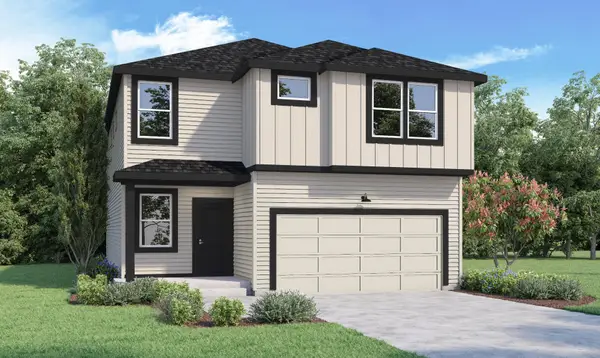 $529,995Active5 beds 3 baths2,770 sq. ft.
$529,995Active5 beds 3 baths2,770 sq. ft.3539 S Mccabe Ln, Spokane, WA 99206
MLS# 202527763Listed by: D.R. HORTON AMERICA'S BUILDER - Open Fri, 10am to 5pmNew
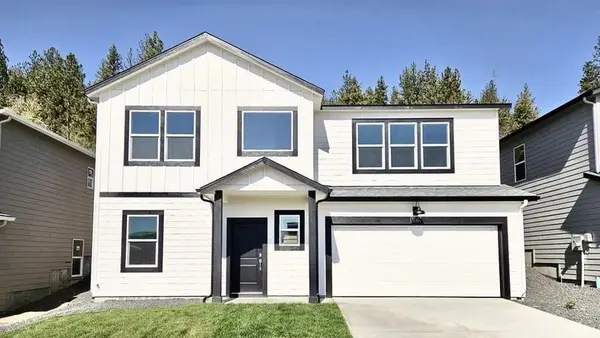 $469,995Active3 beds 3 baths1,864 sq. ft.
$469,995Active3 beds 3 baths1,864 sq. ft.5177 E Mckinnon Ln, Spokane, WA 99212
MLS# 202527757Listed by: D.R. HORTON AMERICA'S BUILDER - Open Fri, 10am to 5pmNew
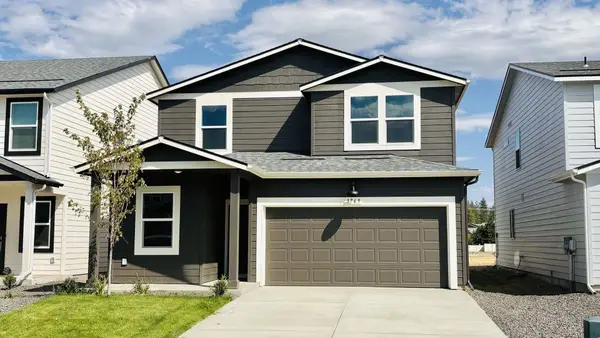 $437,995Active4 beds 3 baths1,856 sq. ft.
$437,995Active4 beds 3 baths1,856 sq. ft.3573 S Mccabe Ln, Spokane, WA 99206
MLS# 202527761Listed by: D.R. HORTON AMERICA'S BUILDER
