8603 N Upper Mayes Ln, Spokane, WA 99208
Local realty services provided by:Better Homes and Gardens Real Estate Pacific Commons
Listed by: suzette alfonso
Office: windermere north
MLS#:202524919
Source:WA_SAR
Price summary
- Price:$1,099,000
- Price per sq. ft.:$301.76
About this home
Modern Elegance with Unmatched Southwest Views! Welcome to this stunning luxury home perched on Five Mile Prairie in the sought-after Westwinds neighborhood. Open floor plan and walls of windows. Every corner of this home is designed to maximize the breathtaking southwesterly views. The chef’s kitchen flows seamlessly into the living and dining areas. The main level offers both convenience and comfort, featuring a spacious primary suite w/ a custom elevated bed area & a spa-inspired ensuite w/heated tile floors, a large soaking tub, walk-in shower, and custom-designed closet. You’ll also find a versatile MAIN FLOOR BEDROOM/office with its own private ensuite. Quartz counters thru-out. A custom cable rail system leads downstairs to a daylight walkout basement w/ large family room and game area, 4 additional bedrooms and 2 full bathrooms.Outside enjoy the covered deck w/concrete floors and cable railing plus the covered lower patio. Generous parking for 3+ vehicles, plus room for your RV, boat or toys.
Contact an agent
Home facts
- Year built:2018
- Listing ID #:202524919
- Added:77 day(s) ago
- Updated:December 17, 2025 at 10:53 PM
Rooms and interior
- Bedrooms:5
- Total bathrooms:5
- Full bathrooms:5
- Living area:3,642 sq. ft.
Structure and exterior
- Year built:2018
- Building area:3,642 sq. ft.
- Lot area:0.29 Acres
Schools
- High school:Mead
- Middle school:Highland
- Elementary school:Skyline
Finances and disclosures
- Price:$1,099,000
- Price per sq. ft.:$301.76
- Tax amount:$9,506
New listings near 8603 N Upper Mayes Ln
- New
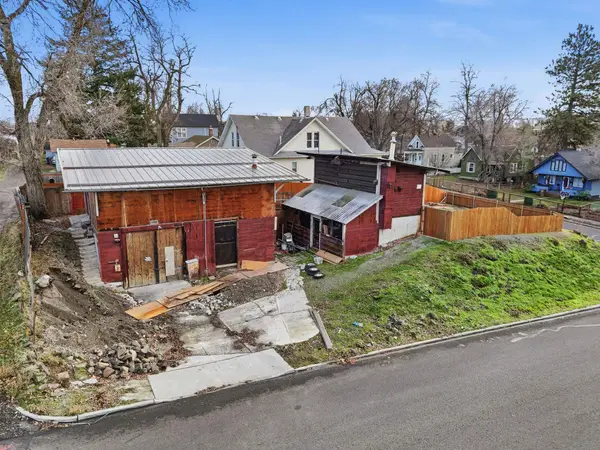 $100,000Active2 beds 1 baths576 sq. ft.
$100,000Active2 beds 1 baths576 sq. ft.1808 N Cannon St, Spokane, WA 99201
MLS# 202527782Listed by: REAL BROKER LLC - New
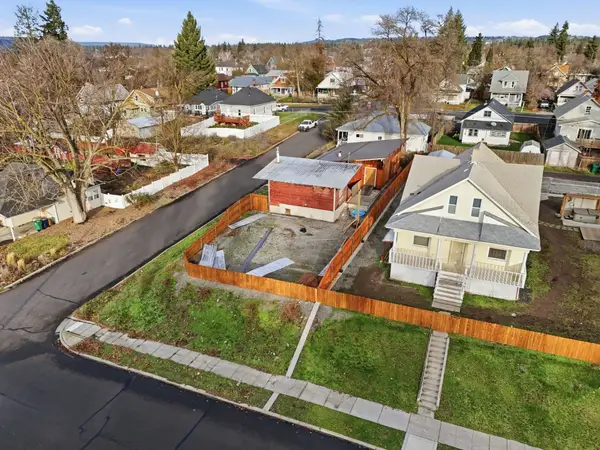 $100,000Active0.14 Acres
$100,000Active0.14 Acres1808 N Cannon St, Spokane, WA 99205
MLS# 202527783Listed by: REAL BROKER LLC - New
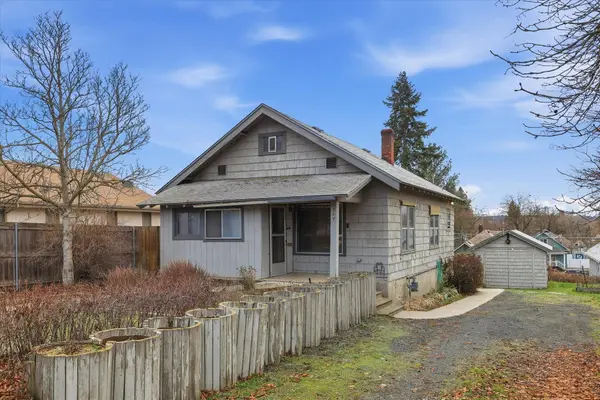 $285,000Active3 beds 2 baths1,644 sq. ft.
$285,000Active3 beds 2 baths1,644 sq. ft.717 W Cora Ave, Spokane, WA 99205
MLS# 202527777Listed by: WINDERMERE VALLEY - New
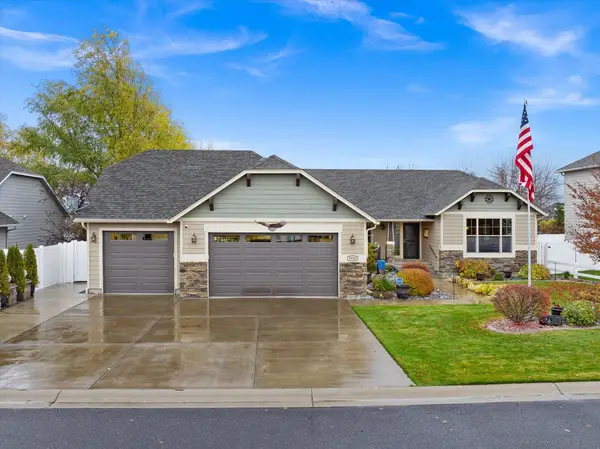 $650,000Active3 beds 2 baths1,978 sq. ft.
$650,000Active3 beds 2 baths1,978 sq. ft.9920 N Austin Ln, Spokane, WA 99208
MLS# 202527772Listed by: HOME LAKE AND LAND REAL ESTATE - New
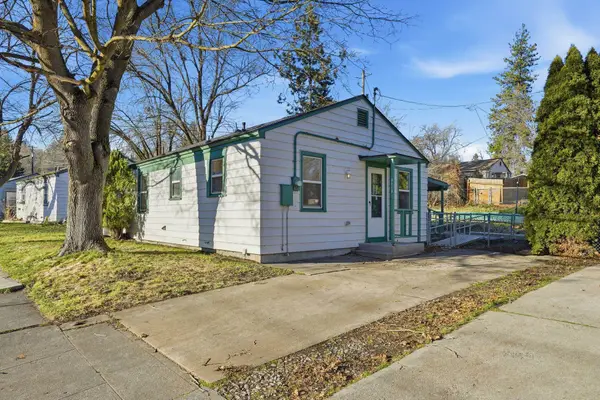 $269,000Active2 beds 1 baths720 sq. ft.
$269,000Active2 beds 1 baths720 sq. ft.3110 W 12th Ave, Spokane, WA 99224
MLS# 202527770Listed by: REALTY ONE GROUP ECLIPSE - New
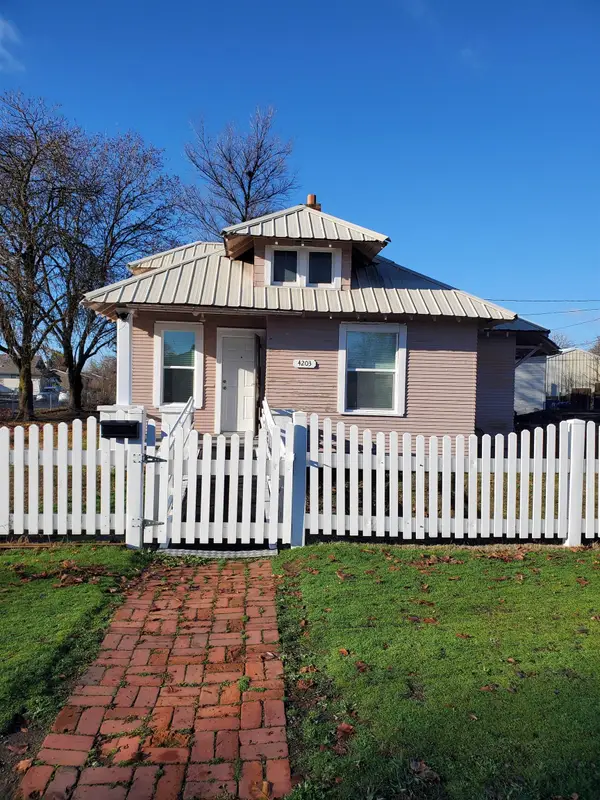 $249,969Active1 beds 1 baths
$249,969Active1 beds 1 baths4203 N Napa St, Spokane, WA 99207
MLS# 202527765Listed by: HOME SALES SPOKANE - Open Thu, 10am to 5pmNew
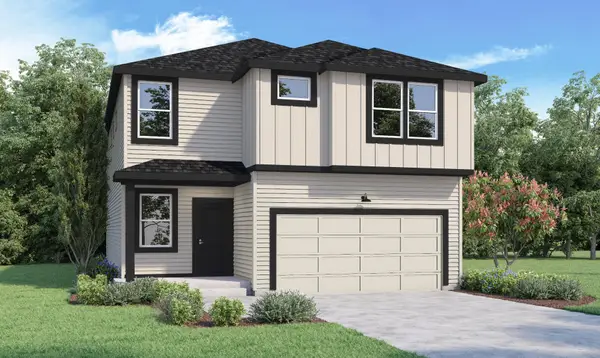 $529,995Active5 beds 3 baths2,770 sq. ft.
$529,995Active5 beds 3 baths2,770 sq. ft.3539 S Mccabe Ln, Spokane, WA 99206
MLS# 202527763Listed by: D.R. HORTON AMERICA'S BUILDER - Open Thu, 10am to 5pmNew
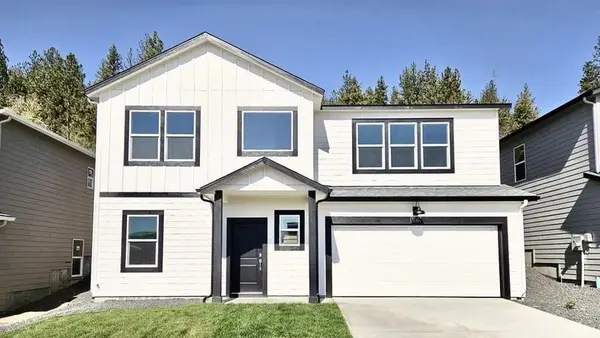 $469,995Active3 beds 3 baths1,864 sq. ft.
$469,995Active3 beds 3 baths1,864 sq. ft.5177 E Mckinnon Ln, Spokane, WA 99212
MLS# 202527757Listed by: D.R. HORTON AMERICA'S BUILDER - Open Thu, 10am to 5pmNew
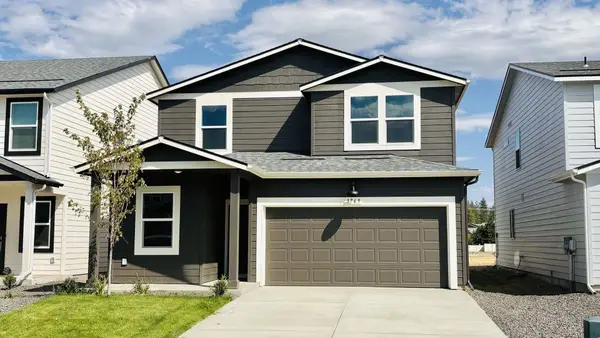 $437,995Active4 beds 3 baths1,856 sq. ft.
$437,995Active4 beds 3 baths1,856 sq. ft.3573 S Mccabe Ln, Spokane, WA 99206
MLS# 202527761Listed by: D.R. HORTON AMERICA'S BUILDER - New
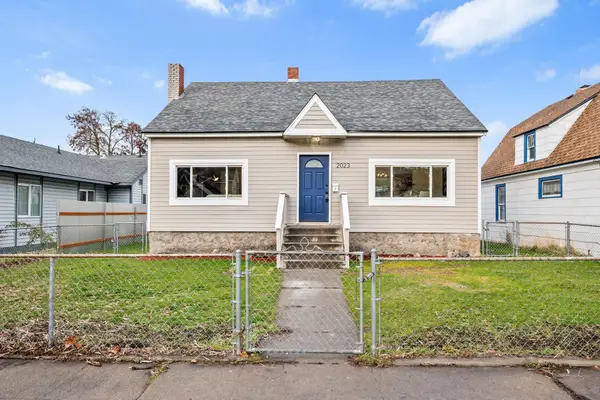 $299,000Active3 beds 2 baths1,950 sq. ft.
$299,000Active3 beds 2 baths1,950 sq. ft.2023 E 5th Ave, Spokane, WA 99202
MLS# 202527755Listed by: THE EXPERIENCE NORTHWEST
