8619 N Jodi St, Spokane, WA 99208
Local realty services provided by:Better Homes and Gardens Real Estate Pacific Commons
8619 N Jodi St,Spokane, WA 99208
$880,110
- 5 Beds
- 4 Baths
- - sq. ft.
- Single family
- Sold
Listed by: mike graham, victor plese
Office: plese realty llc.
MLS#:202510907
Source:WA_SAR
Sorry, we are unable to map this address
Price summary
- Price:$880,110
About this home
This brand new construction Georgen Homes rancher in the popular Five Mile Estates sits on a 1/3 acre lot and has 3,500+ of finished sq. ft. with 5 beds & 4 baths. You'll love 10' ceilings throughout the main floor, an open-concept kitchen and great room, 3 bedrooms and 2 baths on the main floor, along with the laundry room with a sink plus bench area. This home boasts a gorgeous vaulted ceiling in the great room, a gas fireplace surrounded by floor-to-ceiling stone and beautiful built-in cabinets/bookshelves on each side of the fireplace. The primary bedroom & ensuite bath include double sinks, a large walk-in shower, large soaking tub, hard surface counters & walk-in closet. Don't miss 2 add'l beds, 2 baths, a large rec room, a wet bar (roughed in only) & unfinished mechanical room in the basement. You'll find hard surface counters everywhere, a large covered deck, large walk-in pantry with wood shelves, LVP flooring in kitchen, GR, laundry, & main floor & basement bath. Tile floor in primary bath.
Contact an agent
Home facts
- Year built:2025
- Listing ID #:202510907
- Added:394 day(s) ago
- Updated:February 15, 2026 at 04:03 AM
Rooms and interior
- Bedrooms:5
- Total bathrooms:4
- Full bathrooms:4
Heating and cooling
- Heating:Heat Pump, Zoned
Structure and exterior
- Year built:2025
Schools
- High school:Mead
- Middle school:Highland
Finances and disclosures
- Price:$880,110
New listings near 8619 N Jodi St
- New
 $285,000Active2 beds 2 baths1,033 sq. ft.
$285,000Active2 beds 2 baths1,033 sq. ft.912 W Lincoln Pl #204, Spokane, WA 99204
MLS# 202612240Listed by: AMPLIFY REAL ESTATE SERVICES - New
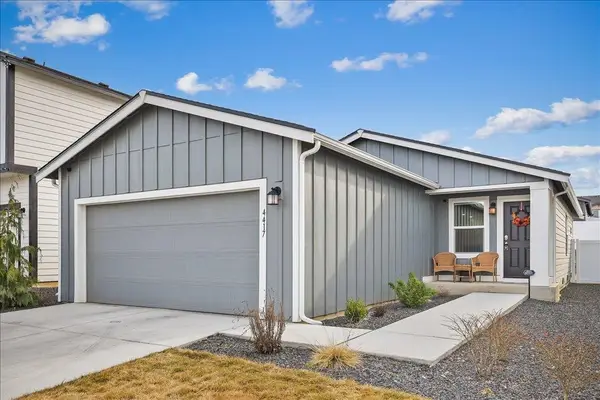 $359,900Active2 beds 2 baths1,016 sq. ft.
$359,900Active2 beds 2 baths1,016 sq. ft.4417 W Connaught Ave, Spokane, WA 99208
MLS# 202612238Listed by: TAMARACK REALTY - New
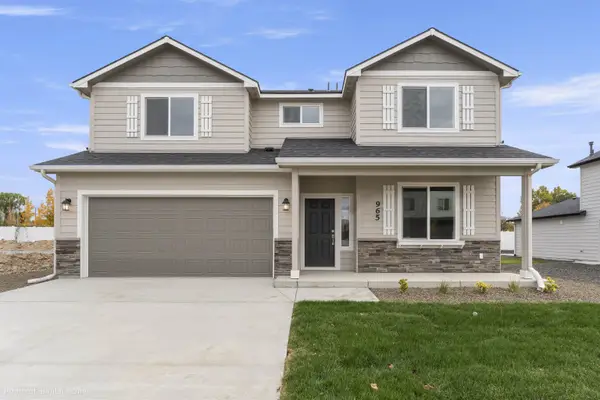 $534,990Active5 beds 3 baths2,211 sq. ft.
$534,990Active5 beds 3 baths2,211 sq. ft.1426 W 67th Ave, Spokane, WA 99224
MLS# 202611798Listed by: NEW HOME STAR WASHINGTON, LLC - Open Sun, 10am to 5pmNew
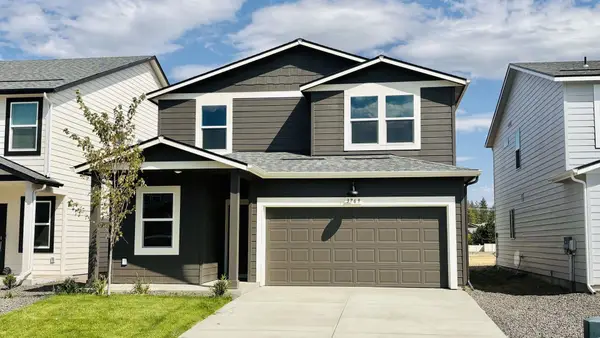 $444,995Active4 beds 3 baths1,856 sq. ft.
$444,995Active4 beds 3 baths1,856 sq. ft.3577 S Blake Ln, Spokane, WA 99206
MLS# 202612233Listed by: D.R. HORTON AMERICA'S BUILDER - New
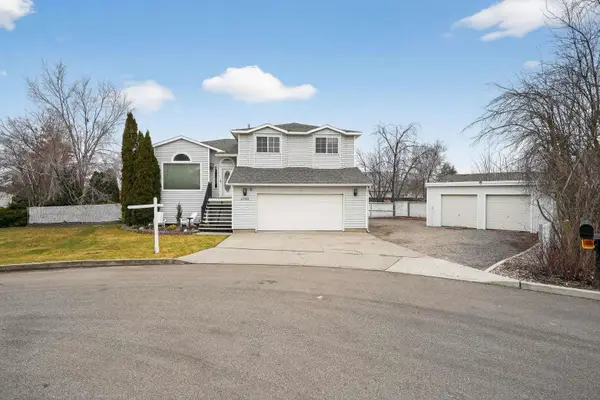 $480,000Active5 beds 4 baths
$480,000Active5 beds 4 baths4309 N Sommer Ct, Spokane, WA 99216
MLS# 202612234Listed by: CONGRESS REALTY, INC. - New
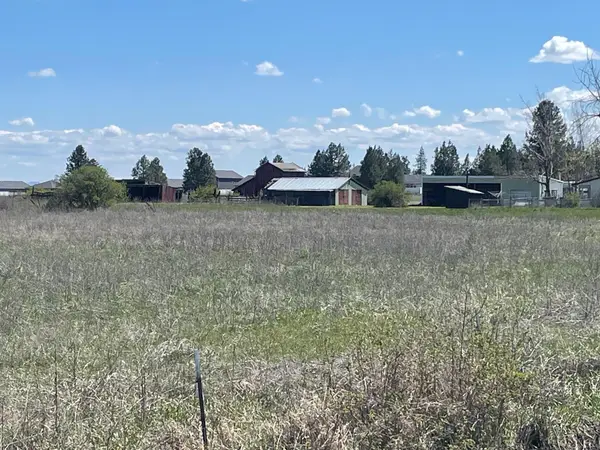 $600,000Active2 beds 1 baths
$600,000Active2 beds 1 baths5811 S Holly St, Spokane, WA 99224
MLS# 202612232Listed by: FIRST LOOK REAL ESTATE - New
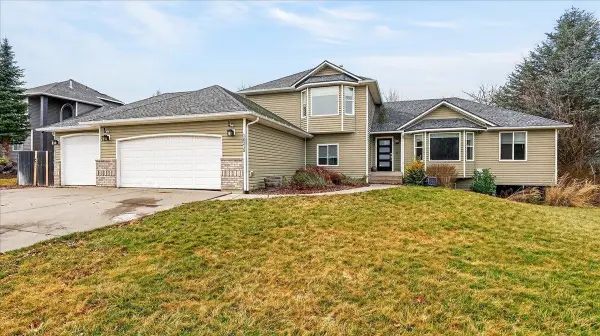 $589,000Active3 beds 3 baths2,996 sq. ft.
$589,000Active3 beds 3 baths2,996 sq. ft.10215 N Lindeke Rd, Spokane, WA 99208
MLS# 202612228Listed by: WINDERMERE NORTH - Open Sun, 11am to 1pmNew
 $435,000Active4 beds 3 baths2,051 sq. ft.
$435,000Active4 beds 3 baths2,051 sq. ft.1919 W 27th Ave, Spokane, WA 99204
MLS# 202612204Listed by: KELLER WILLIAMS SPOKANE - MAIN - Open Sun, 2 to 4pmNew
 $345,000Active4 beds 2 baths1,956 sq. ft.
$345,000Active4 beds 2 baths1,956 sq. ft.710 E North Ave, Spokane, WA 99207
MLS# 202612210Listed by: EXP REALTY 4 DEGREES - New
 $539,900Active4 beds 2 baths3,032 sq. ft.
$539,900Active4 beds 2 baths3,032 sq. ft.15908 N Azure Dr, Spokane, WA 99208
MLS# 202612211Listed by: JOHN L SCOTT, SPOKANE VALLEY

