8716 E Woodside Ln, Spokane, WA 99217
Local realty services provided by:Better Homes and Gardens Real Estate Pacific Commons
8716 E Woodside Ln,Spokane, WA 99217
$725,000
- 4 Beds
- 3 Baths
- 3,436 sq. ft.
- Single family
- Active
Listed by: alyssa curnutt
Office: real broker llc.
MLS#:202525289
Source:WA_SAR
Price summary
- Price:$725,000
- Price per sq. ft.:$211
About this home
If breathtaking views & low-maintenance living are at the top of your list, this custom Gordon Finch home delivers. Meticulously built & thoughtfully designed, it features 2 large composite decks - perfect to take in stunning sunrises & sunsets. Plus, one of the home’s standout features: an oversized, insulated, heated 4-car garage (complete with in-floor drains). It’s ideal for projects, hobbies, or simply keeping things protected year-round. Inside you’ll find quality craftsmanship: 9-foot ceilings, hickory hardwood floors & an open kitchen with granite & quartz counters. The finished daylight basement has additional bedrooms, a huge second living area w/ a gas fireplace, plumbing for a wet bar, & walk-out access to the lower deck. Other perks? A new water softener, Hunter Douglas shades throughout, true no-step entry, and low-maintenance landscaping (no lawn care required!) This home is perfect for anyone seeking high-quality construction, privacy, and an easy-living lifestyle with incredible views.
Contact an agent
Home facts
- Year built:2018
- Listing ID #:202525289
- Added:70 day(s) ago
- Updated:December 19, 2025 at 12:33 PM
Rooms and interior
- Bedrooms:4
- Total bathrooms:3
- Full bathrooms:3
- Living area:3,436 sq. ft.
Structure and exterior
- Year built:2018
- Building area:3,436 sq. ft.
- Lot area:0.2 Acres
Schools
- High school:West Valley
- Middle school:Centennial
- Elementary school:Pasadena Park
Finances and disclosures
- Price:$725,000
- Price per sq. ft.:$211
- Tax amount:$7,244
New listings near 8716 E Woodside Ln
- New
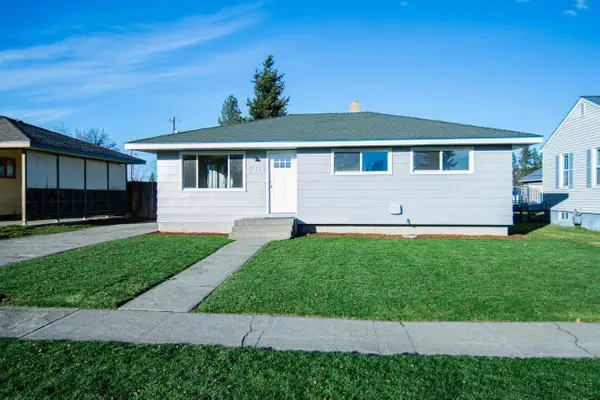 $459,000Active5 beds 2 baths
$459,000Active5 beds 2 baths4312 W Broad Ave, Spokane, WA 99205
MLS# 202527802Listed by: KELLY RIGHT REAL ESTATE OF SPOKANE 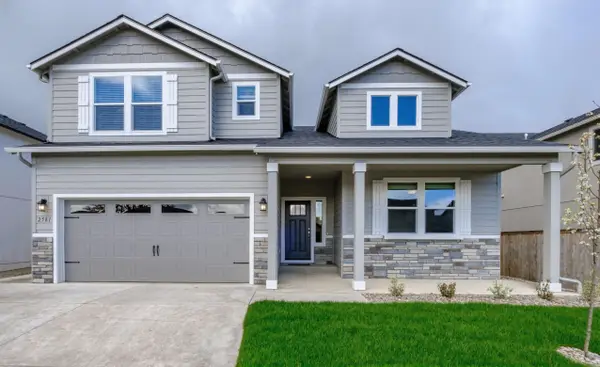 $584,480Pending4 beds 3 baths2,258 sq. ft.
$584,480Pending4 beds 3 baths2,258 sq. ft.1504 W 67th Ave, Spokane, WA 99224
MLS# 202527800Listed by: NEW HOME STAR WASHINGTON, LLC- New
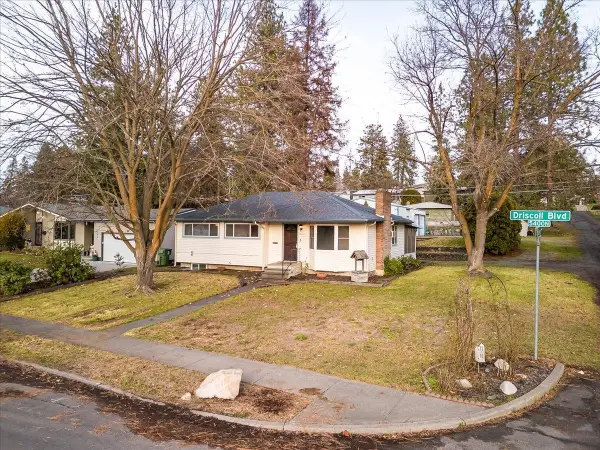 $360,000Active4 beds 2 baths1,940 sq. ft.
$360,000Active4 beds 2 baths1,940 sq. ft.5404 N Driscoll Blvd, Spokane, WA 99205
MLS# 202527798Listed by: EXP REALTY, LLC - New
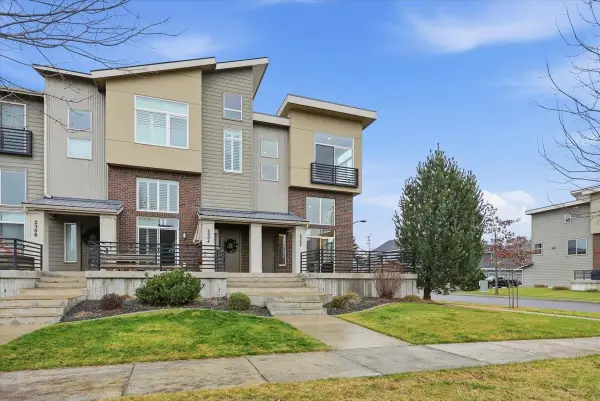 $635,000Active2 beds 3 baths1,734 sq. ft.
$635,000Active2 beds 3 baths1,734 sq. ft.2302 W Summit Pkwy, Spokane, WA 99201
MLS# 202527799Listed by: WINDERMERE CITY GROUP - New
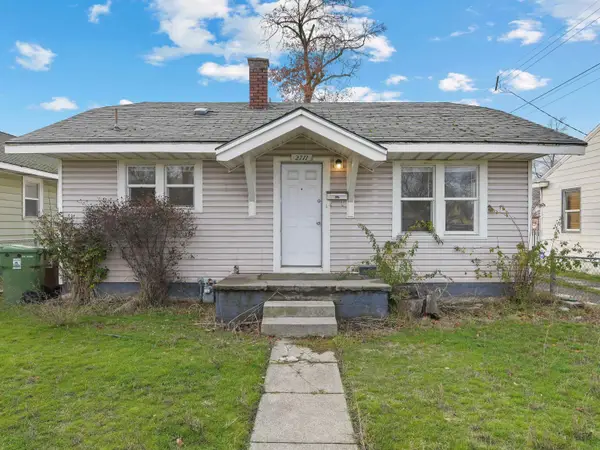 $249,900Active3 beds 2 baths1,320 sq. ft.
$249,900Active3 beds 2 baths1,320 sq. ft.2711 N Ash St, Spokane, WA 99205
MLS# 202527797Listed by: UPWARD ADVISORS - New
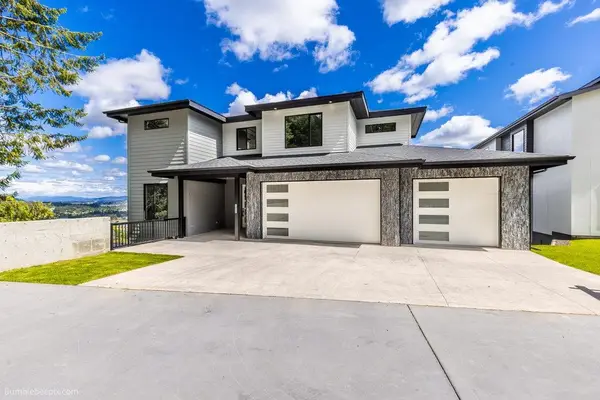 $1,100,000Active6 beds 4 baths4,211 sq. ft.
$1,100,000Active6 beds 4 baths4,211 sq. ft.5022 S Lincoln Way, Spokane, WA 99224
MLS# 202527796Listed by: KELLER WILLIAMS SPOKANE - MAIN - Open Fri, 1 to 3pmNew
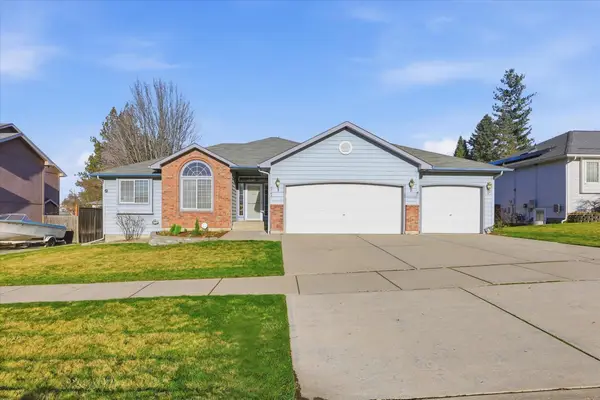 $450,000Active4 beds 3 baths3,021 sq. ft.
$450,000Active4 beds 3 baths3,021 sq. ft.4708 W Belmont Dr, Spokane, WA 99208
MLS# 202527794Listed by: WINDERMERE CITY GROUP - New
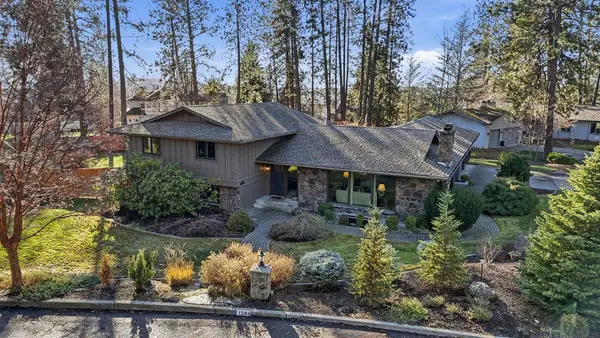 $975,000Active4 beds 3 baths
$975,000Active4 beds 3 baths1504 E 64th Ave, Spokane, WA 99223
MLS# 202527795Listed by: WINDERMERE MANITO, LLC - New
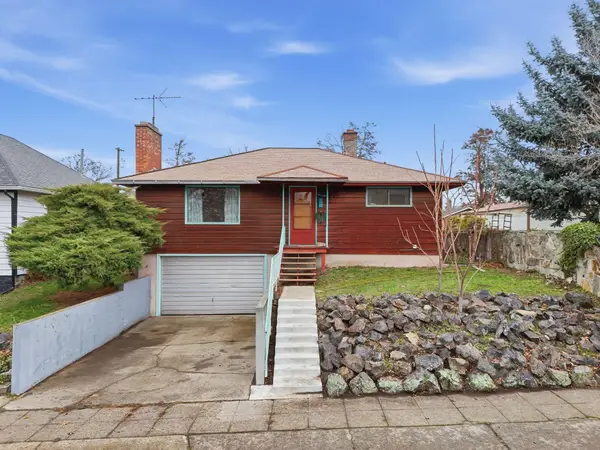 $259,000Active2 beds 2 baths1,487 sq. ft.
$259,000Active2 beds 2 baths1,487 sq. ft.1716 W Spofford Ave, Spokane, WA 99205
MLS# 202527791Listed by: COLDWELL BANKER TOMLINSON - New
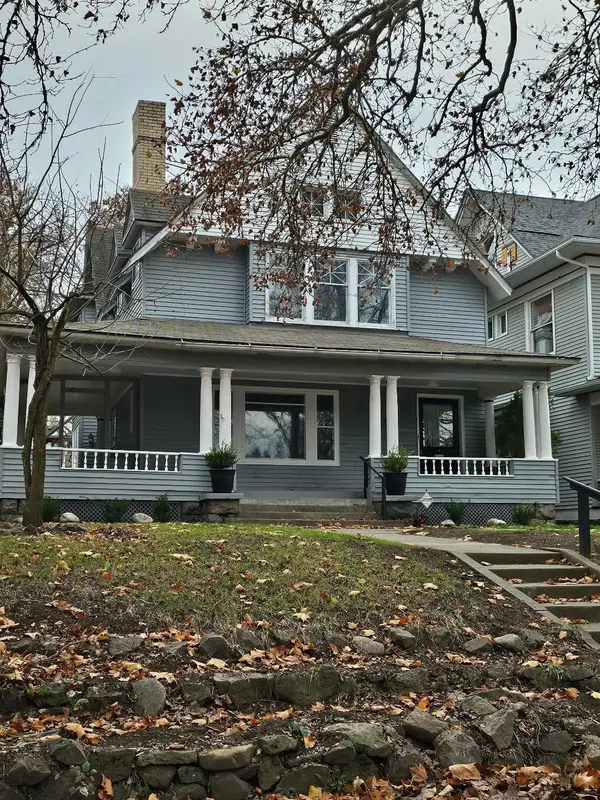 $425,000Active4 beds 2 baths3,294 sq. ft.
$425,000Active4 beds 2 baths3,294 sq. ft.1919 W 9th Ave, Spokane, WA 99204
MLS# 202527784Listed by: TONI L. WHITE REAL ESTATE
