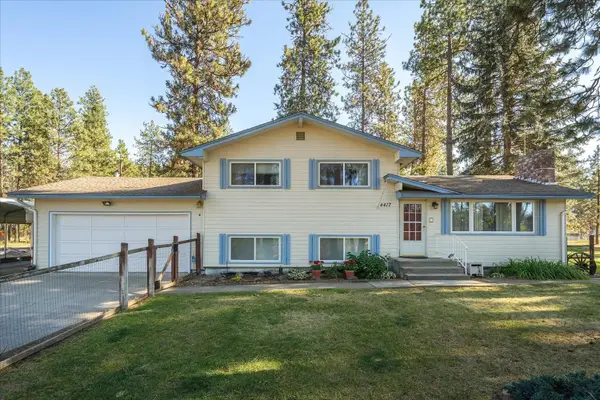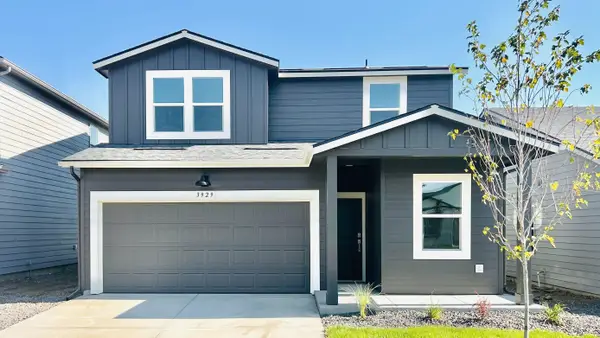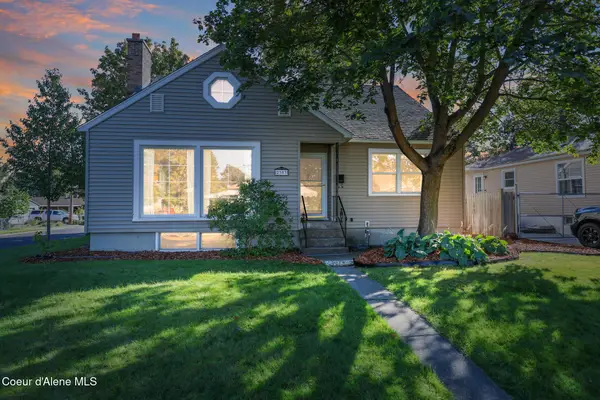8720 E Woodland Park Dr, Spokane, WA 99217-9488
Local realty services provided by:Better Homes and Gardens Real Estate Pacific Commons
Listed by:chad clelland
Office:silvercreek realty group
MLS#:202521672
Source:WA_SAR
Price summary
- Price:$899,000
- Price per sq. ft.:$169.3
About this home
Perched atop the coveted Woodland Estates with sweeping city views, this luxury home offers over 5,300 sq ft of refined living. Entertain in style with a gas-heated 8’ deep pool, fountains, accent lighting, bocce ball court, pergola, covered decks, and a level lawn perfect for yard games. Inside, stunning hardwood floors, vaulted ceilings, and a chef’s kitchen with granite counters, dual stainless fridge/freezer, two dishwashers, and central vac create effortless elegance. Ideal for multi-generational living, the in-law suite features stainless appliances, quartz countertops, and a basin sink. The sun-filled primary suite boasts bay windows, deck access, vaulted ceilings, and a spa-inspired bath with marble counters, radiant floors, soaking tub, tiled shower, and walk-in closet. Priced below market by motivated sellers—this is luxury living at an exceptional value.
Contact an agent
Home facts
- Year built:1996
- Listing ID #:202521672
- Added:54 day(s) ago
- Updated:September 25, 2025 at 12:53 PM
Rooms and interior
- Bedrooms:5
- Total bathrooms:4
- Full bathrooms:4
- Living area:5,310 sq. ft.
Heating and cooling
- Heating:Radiant Floor
Structure and exterior
- Year built:1996
- Building area:5,310 sq. ft.
- Lot area:0.47 Acres
Schools
- High school:West Valley
- Middle school:Centennial
- Elementary school:Pasadena Park
Finances and disclosures
- Price:$899,000
- Price per sq. ft.:$169.3
- Tax amount:$9,057
New listings near 8720 E Woodland Park Dr
- New
 $485,000Active4 beds 2 baths1,786 sq. ft.
$485,000Active4 beds 2 baths1,786 sq. ft.4417 W South Oval Rd, Spokane, WA 99224
MLS# 202524538Listed by: JOHN L SCOTT, INC. - New
 $685,000Active4 beds 3 baths2,980 sq. ft.
$685,000Active4 beds 3 baths2,980 sq. ft.3006 E 62nd Ave, Spokane, WA 99223
MLS# 202524539Listed by: JOHN L SCOTT, INC. - New
 $459,000Active3 beds 2 baths1,620 sq. ft.
$459,000Active3 beds 2 baths1,620 sq. ft.7615 S Grove Rd, Spokane, WA 99224
MLS# 202524541Listed by: AVALON 24 REAL ESTATE - New
 $399,000Active4 beds 2 baths1,855 sq. ft.
$399,000Active4 beds 2 baths1,855 sq. ft.534 E Regina Ave, Spokane, WA 99218
MLS# 202524543Listed by: REAL BROKER LLC - New
 $415,000Active3 beds 2 baths1,403 sq. ft.
$415,000Active3 beds 2 baths1,403 sq. ft.1106 S Oswald St St, Spokane, WA 99224
MLS# 202524544Listed by: REAL BROKER LLC - New
 $435,995Active4 beds 3 baths1,856 sq. ft.
$435,995Active4 beds 3 baths1,856 sq. ft.3929 S Keller Ln, Spokane, WA 99206
MLS# 202524546Listed by: D.R. HORTON AMERICA'S BUILDER - New
 $350,000Active3 beds 2 baths1,600 sq. ft.
$350,000Active3 beds 2 baths1,600 sq. ft.2217 W Rowan Ave, Spokane, WA 99205
MLS# 202524547Listed by: REAL BROKER LLC - New
 $379,000Active4 beds 2 baths1,830 sq. ft.
$379,000Active4 beds 2 baths1,830 sq. ft.3811 E Euclid Ave, Spokane, WA 99217
MLS# 202524548Listed by: REAL BROKER LLC - New
 $489,900Active5 beds 3 baths3,444 sq. ft.
$489,900Active5 beds 3 baths3,444 sq. ft.2303 W Kiernan Ave, Spokane, WA 99205
MLS# 25-9752Listed by: RE/MAX CENTENNIAL - New
 $675,000Active4 beds 4 baths2,853 sq. ft.
$675,000Active4 beds 4 baths2,853 sq. ft.2825 S Wall St, Spokane, WA 99203
MLS# 202524535Listed by: WINDERMERE MANITO, LLC
