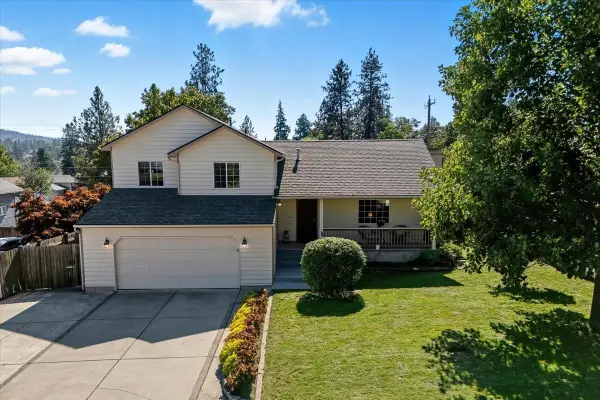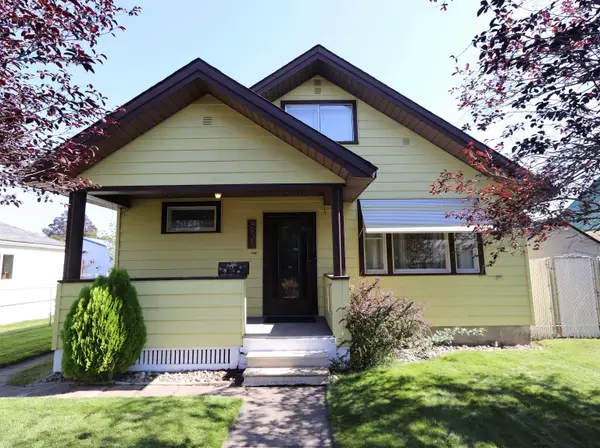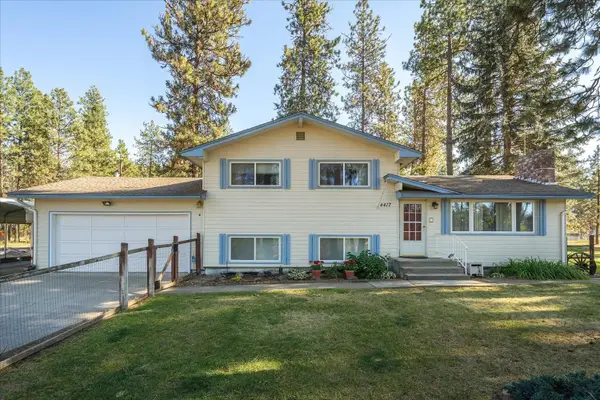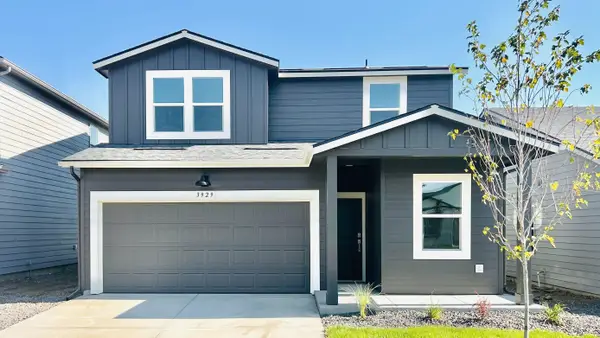8824 E Sugar Pine Ln, Spokane, WA 99217
Local realty services provided by:Better Homes and Gardens Real Estate Pacific Commons
8824 E Sugar Pine Ln,Spokane, WA 99217
$695,000
- 4 Beds
- 3 Baths
- 3,312 sq. ft.
- Single family
- Active
Listed by:cassandra mummey
Office:berkshire hathaway jacklin
MLS#:202513234
Source:WA_SAR
Price summary
- Price:$695,000
- Price per sq. ft.:$209.84
About this home
Stunning Home with Panoramic City Views in Northwood-- Step inside this beautiful 4-bedroom, 3-bathroom home and be greeted by a bright, open floor plan with breathtaking city views as your backdrop. Expansive windows fill the space with natural light, seamlessly connecting the living, dining, and kitchen areas for an inviting and airy feel. The kitchen is both stylish and functional, featuring granite countertops, ample cabinetry, and a spacious island, perfect for cooking and entertaining. The main-floor primary suite is a true retreat, offering generous space, stunning views, and a spa-like en suite with a soaking tub and walk-in shower. Downstairs, you'll find three additional bedrooms plus a versatile bonus room ideal for a home office, craft studio, or creative retreat. Step outside to the beautifully landscaped backyard, where lush greenery and thoughtfully designed outdoor spaces provide privacy and tranquility. Don’t miss this incredible opportunity—schedule your showing today!
Contact an agent
Home facts
- Year built:2001
- Listing ID #:202513234
- Added:488 day(s) ago
- Updated:September 25, 2025 at 12:53 PM
Rooms and interior
- Bedrooms:4
- Total bathrooms:3
- Full bathrooms:3
- Living area:3,312 sq. ft.
Heating and cooling
- Heating:Electric
Structure and exterior
- Year built:2001
- Building area:3,312 sq. ft.
- Lot area:0.23 Acres
Schools
- High school:West Valley
Finances and disclosures
- Price:$695,000
- Price per sq. ft.:$209.84
New listings near 8824 E Sugar Pine Ln
- Open Fri, 12 to 3pmNew
 $299,000Active2 beds 1 baths1,440 sq. ft.
$299,000Active2 beds 1 baths1,440 sq. ft.2514 E Casper Dr #2516, Spokane, WA 99223
MLS# 202524552Listed by: RE/MAX CITIBROKERS - Open Sat, 10am to 12pmNew
 $425,000Active3 beds 3 baths1,830 sq. ft.
$425,000Active3 beds 3 baths1,830 sq. ft.3316 E 35th Ave, Spokane, WA 99223
MLS# 202524554Listed by: WINDERMERE LIBERTY LAKE - New
 $299,500Active3 beds 1 baths1,437 sq. ft.
$299,500Active3 beds 1 baths1,437 sq. ft.4928 N Stevens St, Spokane, WA 99205
MLS# 202524557Listed by: LIVE REAL ESTATE, LLC - New
 $175,000Active1 beds 1 baths639 sq. ft.
$175,000Active1 beds 1 baths639 sq. ft.852 N Summit Blvd #202, Spokane, WA 99201-1577
MLS# 202524559Listed by: EXP REALTY, LLC BRANCH - Open Fri, 4 to 6pmNew
 $485,000Active4 beds 2 baths1,786 sq. ft.
$485,000Active4 beds 2 baths1,786 sq. ft.4417 W South Oval Rd, Spokane, WA 99224
MLS# 202524538Listed by: JOHN L SCOTT, INC. - Open Sat, 12 to 3pmNew
 $685,000Active4 beds 3 baths2,980 sq. ft.
$685,000Active4 beds 3 baths2,980 sq. ft.3006 E 62nd Ave, Spokane, WA 99223
MLS# 202524539Listed by: JOHN L SCOTT, INC. - New
 $459,000Active3 beds 2 baths1,620 sq. ft.
$459,000Active3 beds 2 baths1,620 sq. ft.7615 S Grove Rd, Spokane, WA 99224
MLS# 202524541Listed by: AVALON 24 REAL ESTATE - New
 $399,000Active4 beds 2 baths1,855 sq. ft.
$399,000Active4 beds 2 baths1,855 sq. ft.534 E Regina Ave, Spokane, WA 99218
MLS# 202524543Listed by: REAL BROKER LLC - New
 $415,000Active3 beds 2 baths1,403 sq. ft.
$415,000Active3 beds 2 baths1,403 sq. ft.1106 S Oswald St St, Spokane, WA 99224
MLS# 202524544Listed by: REAL BROKER LLC - Open Fri, 10am to 5pmNew
 $435,995Active4 beds 3 baths1,856 sq. ft.
$435,995Active4 beds 3 baths1,856 sq. ft.3929 S Keller Ln, Spokane, WA 99206
MLS# 202524546Listed by: D.R. HORTON AMERICA'S BUILDER
