9002 E Clearview Ln, Spokane, WA 99217
Local realty services provided by:Better Homes and Gardens Real Estate Pacific Commons
9002 E Clearview Ln,Spokane, WA 99217
$675,000
- 4 Beds
- 3 Baths
- 2,852 sq. ft.
- Single family
- Active
Listed by: dani carpenter
Office: professional realty services
MLS#:202516857
Source:WA_SAR
Price summary
- Price:$675,000
- Price per sq. ft.:$236.68
About this home
MOTIVATED SELLER-BRING OFFERS!! Luxury Townhouse in gated community of Rock Ridge Estates. Stunning, zero-lot line, view property, meticulously built, with upgrades galore, sure to impress those with affluent taste. Chef's kitchen includes Quartz counter tops, tile from Italy and Spain, built-in drawer microwave, induction cooktop, oversized island adorned with modern pendant lighting, sleek,stylish range hood, cabinets galore-accented w/LED under-cabinet lighting, and floating shelves add a special touch. Nearly floor to ceiling custom windows let in tons of natural light and open to a spectacular view of the Spokane Valley. Don't miss the upscale gas fireplace with fireglass adding extra shimmer on cool nights. Dreamweave carpet has lifetime warranty for stains/fade resistance, and LVP is the Diamond Walk Christina Collection. Bathrooms will rival the finest spa with gorgeous tiles, modern fixtures, and designer touches. Also note the water conditioner to fight hard water stains. All the very best is here.
Contact an agent
Home facts
- Year built:2024
- Listing ID #:202516857
- Added:210 day(s) ago
- Updated:December 17, 2025 at 10:53 PM
Rooms and interior
- Bedrooms:4
- Total bathrooms:3
- Full bathrooms:3
- Living area:2,852 sq. ft.
Heating and cooling
- Heating:Heat Pump
Structure and exterior
- Year built:2024
- Building area:2,852 sq. ft.
- Lot area:0.11 Acres
Schools
- High school:West Valley
- Middle school:Centennial
- Elementary school:Pasadena
Finances and disclosures
- Price:$675,000
- Price per sq. ft.:$236.68
- Tax amount:$4,335
New listings near 9002 E Clearview Ln
- New
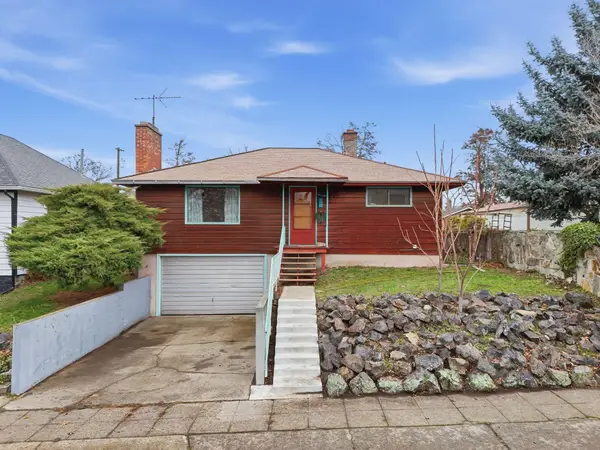 $259,000Active2 beds 2 baths1,487 sq. ft.
$259,000Active2 beds 2 baths1,487 sq. ft.1716 W Spofford Ave, Spokane, WA 99205
MLS# 202527791Listed by: COLDWELL BANKER TOMLINSON - New
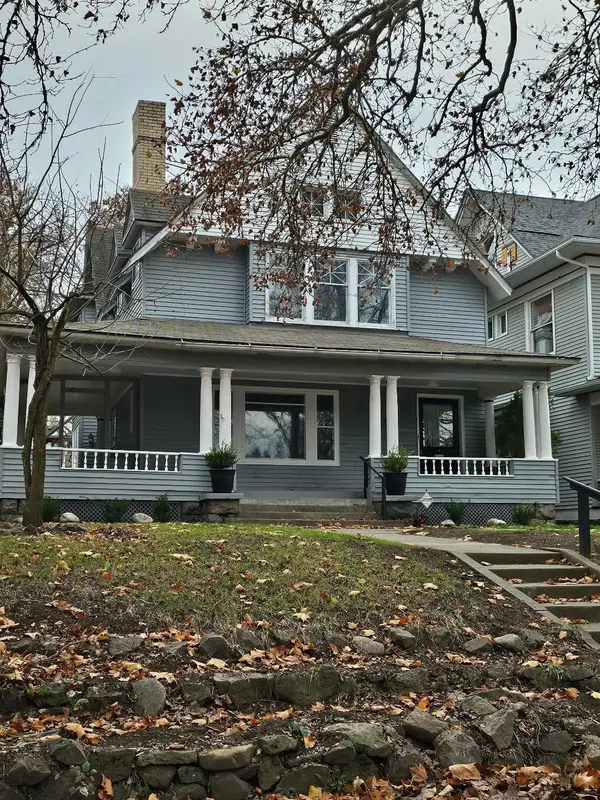 $425,000Active4 beds 2 baths3,294 sq. ft.
$425,000Active4 beds 2 baths3,294 sq. ft.1919 W 9th Ave, Spokane, WA 99204
MLS# 202527784Listed by: TONI L. WHITE REAL ESTATE - New
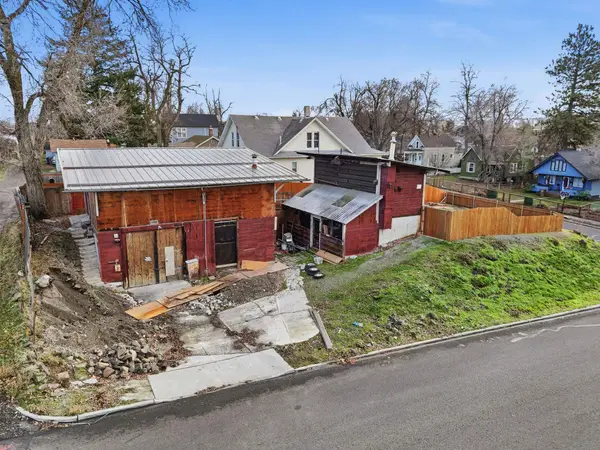 $100,000Active2 beds 1 baths576 sq. ft.
$100,000Active2 beds 1 baths576 sq. ft.1808 N Cannon St, Spokane, WA 99201
MLS# 202527782Listed by: REAL BROKER LLC - New
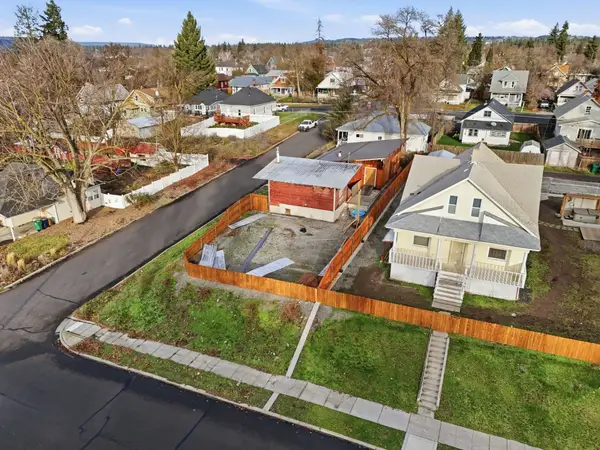 $100,000Active0.14 Acres
$100,000Active0.14 Acres1808 N Cannon St, Spokane, WA 99205
MLS# 202527783Listed by: REAL BROKER LLC - New
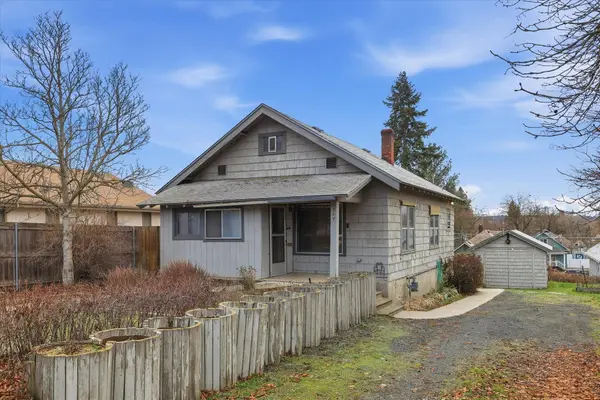 $285,000Active3 beds 2 baths1,644 sq. ft.
$285,000Active3 beds 2 baths1,644 sq. ft.717 W Cora Ave, Spokane, WA 99205
MLS# 202527777Listed by: WINDERMERE VALLEY - New
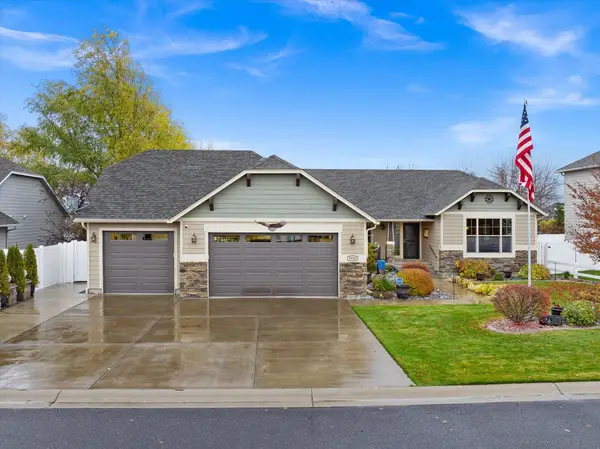 $650,000Active3 beds 2 baths1,978 sq. ft.
$650,000Active3 beds 2 baths1,978 sq. ft.9920 N Austin Ln, Spokane, WA 99208
MLS# 202527772Listed by: HOME LAKE AND LAND REAL ESTATE - New
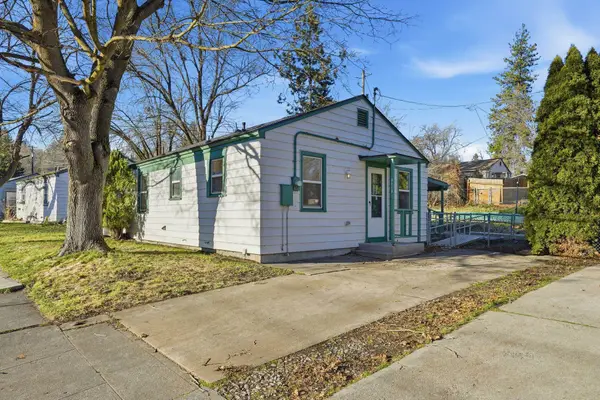 $269,000Active2 beds 1 baths720 sq. ft.
$269,000Active2 beds 1 baths720 sq. ft.3110 W 12th Ave, Spokane, WA 99224
MLS# 202527770Listed by: REALTY ONE GROUP ECLIPSE - New
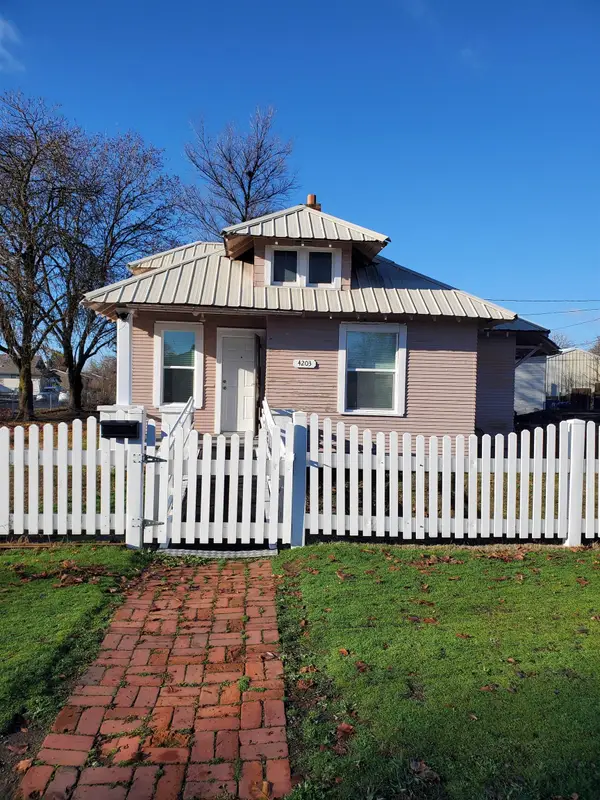 $249,969Active1 beds 1 baths
$249,969Active1 beds 1 baths4203 N Napa St, Spokane, WA 99207
MLS# 202527765Listed by: HOME SALES SPOKANE - Open Fri, 10am to 5pmNew
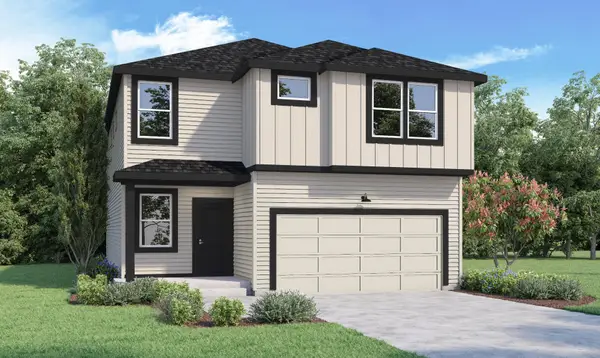 $529,995Active5 beds 3 baths2,770 sq. ft.
$529,995Active5 beds 3 baths2,770 sq. ft.3539 S Mccabe Ln, Spokane, WA 99206
MLS# 202527763Listed by: D.R. HORTON AMERICA'S BUILDER - Open Fri, 10am to 5pmNew
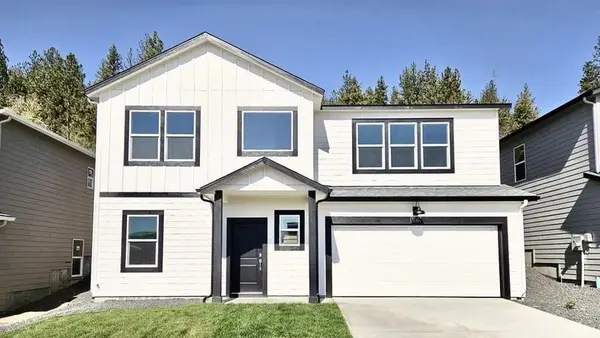 $469,995Active3 beds 3 baths1,864 sq. ft.
$469,995Active3 beds 3 baths1,864 sq. ft.5177 E Mckinnon Ln, Spokane, WA 99212
MLS# 202527757Listed by: D.R. HORTON AMERICA'S BUILDER
