9003 N Hazelnut St, Spokane, WA 99208
Local realty services provided by:Better Homes and Gardens Real Estate Pacific Commons
9003 N Hazelnut St,Spokane, WA 99208
$499,990
- 4 Beds
- 2 Baths
- 2,211 sq. ft.
- Single family
- Active
Listed by: heidi powell, treyson leja meyer
Office: new home star washington, llc.
MLS#:202526272
Source:WA_SAR
Price summary
- Price:$499,990
- Price per sq. ft.:$226.14
About this home
Price is reflective of incentive applied to the purchase price. This can be added back in and used for closing costs. Move in ready. At 2211 square feet, The Timberline is the perfect home for those in search of a brand new home that offers space and versatility in a two-story plan. The living and dining rooms share an impressive space overlooked by the open kitchen which features ample counter space, cupboard storage and a large pantry. Upstairs, the expansive main bedroom suite features an oversized closet plus second closet and deluxe ensuite bath including soaking tub and dual vanity. The other three bedrooms upstairs are substantially sized with generous closets and share a central bathroom complete with dual vanities and a separate water closet. The Timberline new home plan is the perfect mixture of a smart design and a stylish package offering a spacious den on the main level and 4 bedrooms upstairs. Interior photos are stock photos.
Contact an agent
Home facts
- Year built:2024
- Listing ID #:202526272
- Added:227 day(s) ago
- Updated:November 25, 2025 at 12:06 PM
Rooms and interior
- Bedrooms:4
- Total bathrooms:2
- Full bathrooms:2
- Living area:2,211 sq. ft.
Heating and cooling
- Heating:Heat Pump
Structure and exterior
- Year built:2024
- Building area:2,211 sq. ft.
- Lot area:0.12 Acres
Schools
- High school:Mead
- Middle school:Northwood
- Elementary school:Prairie View
Finances and disclosures
- Price:$499,990
- Price per sq. ft.:$226.14
New listings near 9003 N Hazelnut St
- New
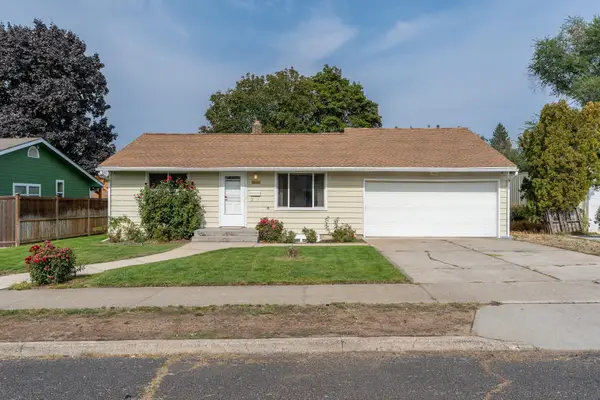 $319,000Active3 beds 2 baths1,440 sq. ft.
$319,000Active3 beds 2 baths1,440 sq. ft.3016 W Eloika Ave, Spokane, WA 99205
MLS# 202527092Listed by: CENTURY 21 BEUTLER & ASSOCIATES - New
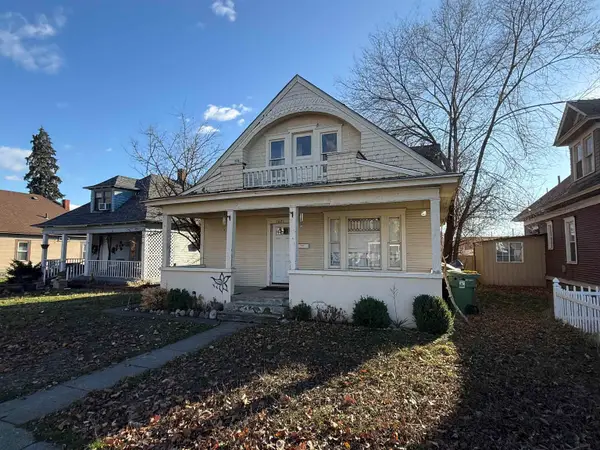 $199,999Active5 beds 2 baths2,184 sq. ft.
$199,999Active5 beds 2 baths2,184 sq. ft.1621 W Knox Ave, Spokane, WA 99205
MLS# 202527093Listed by: AMPLIFY REAL ESTATE SERVICES - New
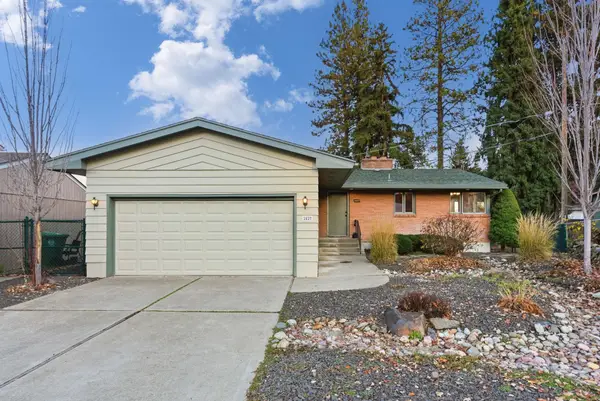 $450,000Active3 beds 2 baths2,688 sq. ft.
$450,000Active3 beds 2 baths2,688 sq. ft.2827 E Mount Vernon Ct, Spokane, WA 99223
MLS# 202527090Listed by: REAL BROKER LLC - New
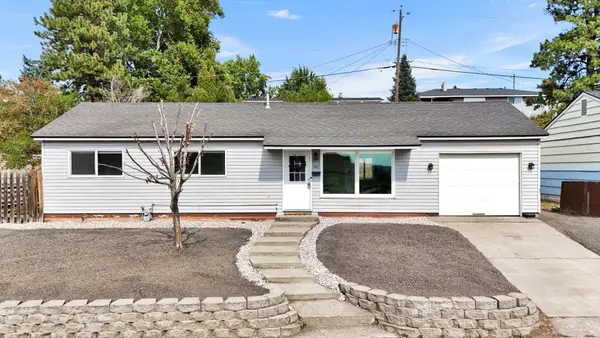 $285,000Active3 beds 1 baths
$285,000Active3 beds 1 baths5902 N Sutherlin St, Spokane, WA 99205-7557
MLS# 202527091Listed by: KELLY RIGHT REAL ESTATE OF SPOKANE 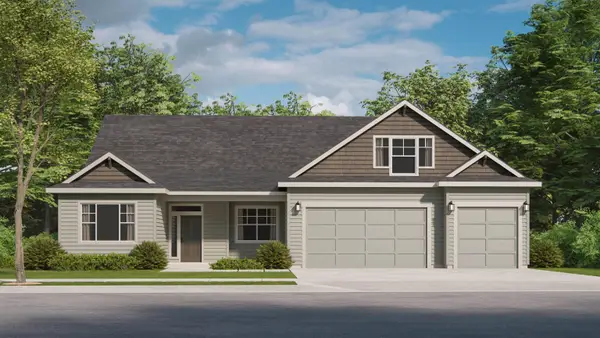 $737,310Pending5 beds 3 baths2,641 sq. ft.
$737,310Pending5 beds 3 baths2,641 sq. ft.12265 N Valencia Ave, Spokane, WA 99218
MLS# 202527085Listed by: WINDERMERE CITY GROUP- New
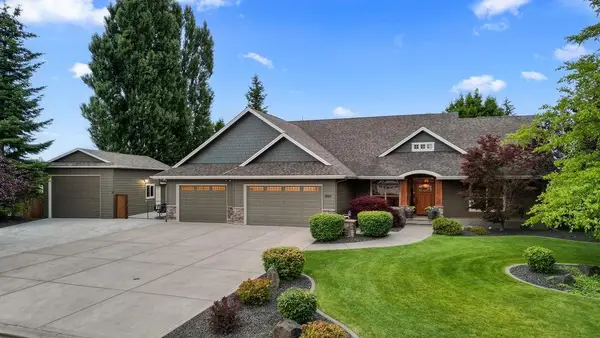 $1,169,000Active5 beds 4 baths4,294 sq. ft.
$1,169,000Active5 beds 4 baths4,294 sq. ft.10211 N Moss Ln, Spokane, WA 99208
MLS# 202527086Listed by: RE/MAX CITIBROKERS - New
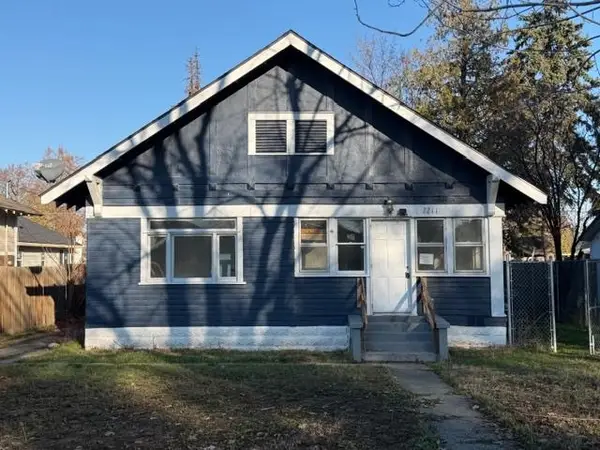 $212,500Active2 beds 1 baths1,728 sq. ft.
$212,500Active2 beds 1 baths1,728 sq. ft.2211 E Sinto Ave, Spokane, WA 99202
MLS# 202527068Listed by: EXP REALTY, LLC BRANCH - New
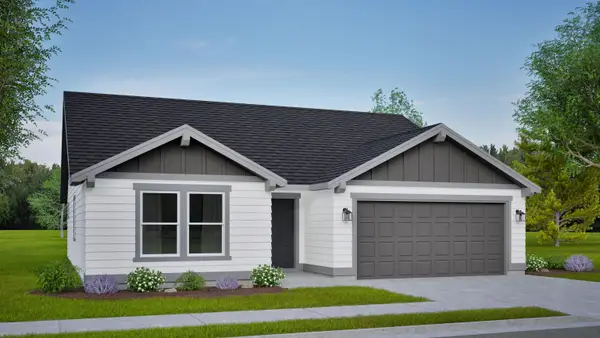 $474,990Active3 beds 2 baths1,408 sq. ft.
$474,990Active3 beds 2 baths1,408 sq. ft.5355 N Sun Beam Ln, Spokane, WA 99217
MLS# 202527067Listed by: NEW HOME STAR WASHINGTON, LLC - New
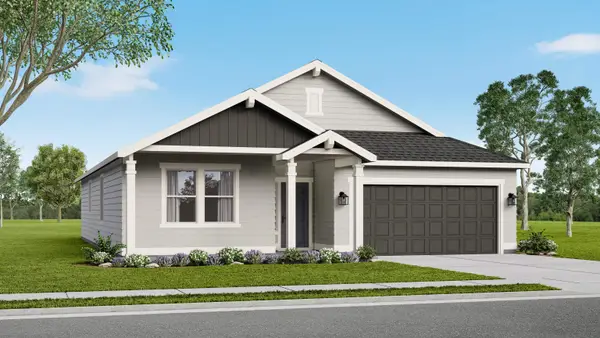 $524,990Active3 beds 2 baths1,800 sq. ft.
$524,990Active3 beds 2 baths1,800 sq. ft.5341 N Sun Beam Ln, Spokane, WA 99217
MLS# 202527066Listed by: NEW HOME STAR WASHINGTON, LLC - New
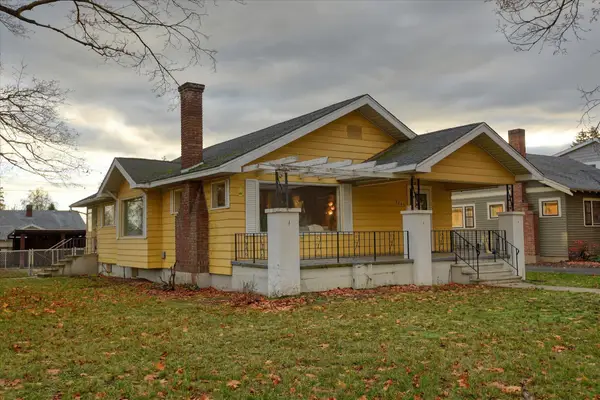 $350,000Active3 beds 2 baths1,612 sq. ft.
$350,000Active3 beds 2 baths1,612 sq. ft.3203 W Cora Ave, Spokane, WA 99205
MLS# 202527065Listed by: BEST CHOICE REALTY
