9010 N Rosebury Ln, Spokane, WA 99208
Local realty services provided by:Better Homes and Gardens Real Estate Pacific Commons
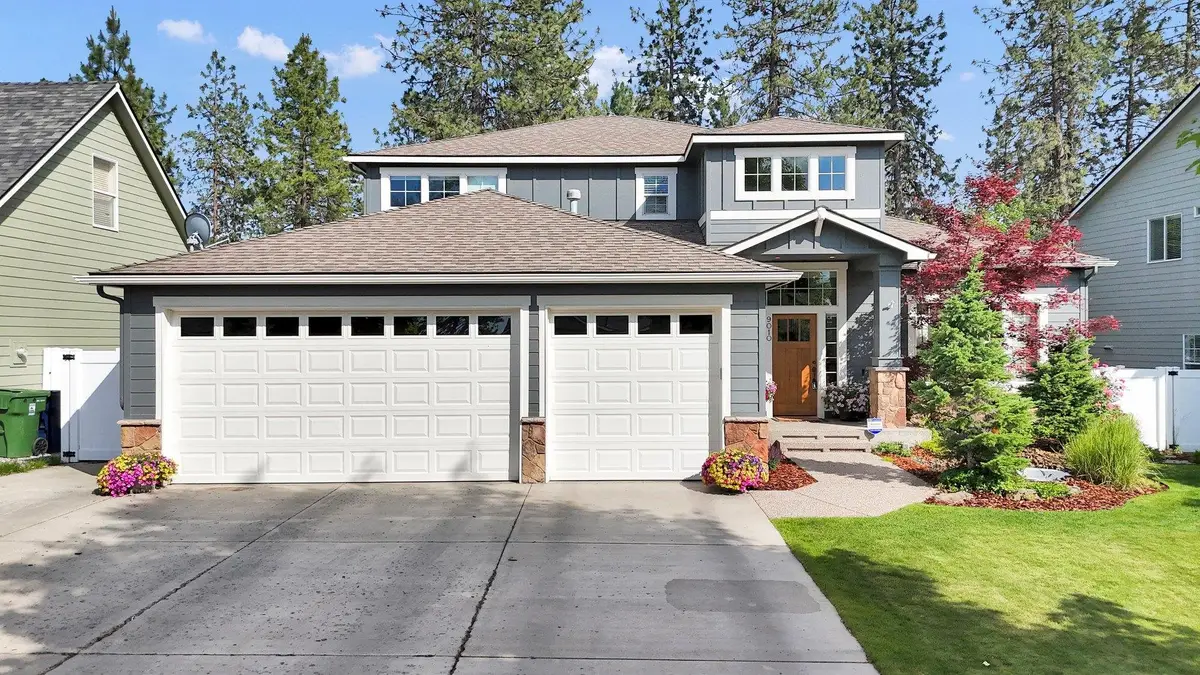
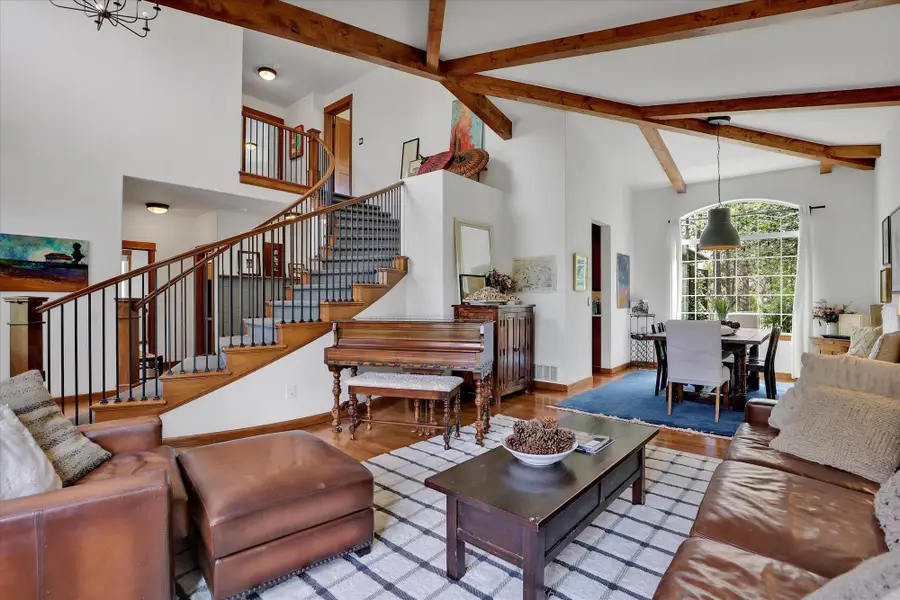
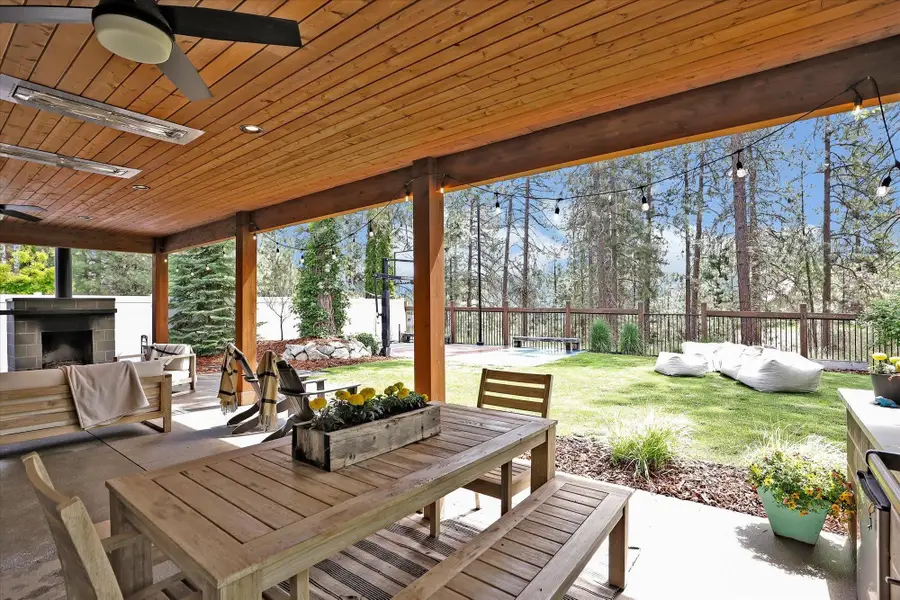
Listed by:micaela jaime
Office:exp realty, llc. branch
MLS#:202518166
Source:WA_SAR
Price summary
- Price:$750,000
- Price per sq. ft.:$199.95
About this home
Stunning Ponderosa Ridge, 4bed/3bath with UPGRADES galore and backyard oasis! This Indian Trail 2-story features high end everything! As you enter, you are greeted by a grand curved staircase, cathedral ceilings with wood beams, inviting colors throughout, beautiful lighting and beaming hardwood flooring. Step outside to a full covered patio- an extension of the home, professionally designed, with kitchen, wood burning fireplace, tv, sports court and builtin heaters for year round use! One bedroom and bath on the main floor. The second floor features 3 bed & 2 bath- one of which is the gorgeous primary suite with picture windows bringing the outside in, and a fabulous fully remodeled 5 point bathroom. Everything has been thoughtfully laid out for the most comfortable indoor and outdoor use. Walking trails everywhere in this peaceful neighborhood. Shopping, parks, and schools just around the corner! This home is a must see to appreciate!
Contact an agent
Home facts
- Year built:2005
- Listing Id #:202518166
- Added:73 day(s) ago
- Updated:August 12, 2025 at 08:01 AM
Rooms and interior
- Bedrooms:4
- Total bathrooms:3
- Full bathrooms:3
- Living area:3,751 sq. ft.
Structure and exterior
- Year built:2005
- Building area:3,751 sq. ft.
- Lot area:0.24 Acres
Schools
- High school:Shadle Park
- Middle school:Salk
- Elementary school:Woodridge
Finances and disclosures
- Price:$750,000
- Price per sq. ft.:$199.95
- Tax amount:$5,809
New listings near 9010 N Rosebury Ln
- New
 $550,000Active3 beds 3 baths2,716 sq. ft.
$550,000Active3 beds 3 baths2,716 sq. ft.3331 S Bernard St, Spokane, WA 99203
MLS# 202522601Listed by: COLDWELL BANKER TOMLINSON - New
 $483,000Active3 beds 2 baths1,878 sq. ft.
$483,000Active3 beds 2 baths1,878 sq. ft.8311 N Greenwood Ct, Spokane, WA 99208
MLS# 202522592Listed by: BEST CHOICE REALTY - New
 $218,450Active3 beds 1 baths1,239 sq. ft.
$218,450Active3 beds 1 baths1,239 sq. ft.1529 E Desmet, Spokane, WA 99202
MLS# 2422333Listed by: ONE REALTY - New
 $360,000Active4 beds 2 baths2,208 sq. ft.
$360,000Active4 beds 2 baths2,208 sq. ft.1218 E Dalke Ave, Spokane, WA 99208
MLS# 202522584Listed by: EXIT REAL ESTATE PROFESSIONALS - New
 $449,995Active5 beds 3 baths2,002 sq. ft.
$449,995Active5 beds 3 baths2,002 sq. ft.5834 S Zabo Rd, Spokane, WA 99224
MLS# 202522583Listed by: D.R. HORTON AMERICA'S BUILDER - New
 $359,400Active2 beds 1 baths
$359,400Active2 beds 1 baths5123 N Madison St, Spokane, WA 99205
MLS# 202522582Listed by: REALTY ONE GROUP ECLIPSE - New
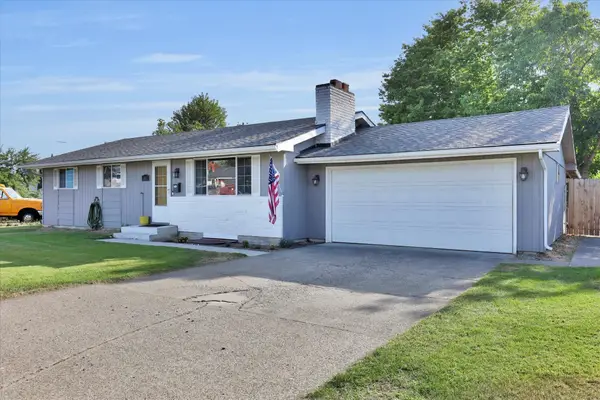 $440,000Active5 beds 2 baths2,316 sq. ft.
$440,000Active5 beds 2 baths2,316 sq. ft.6817 N Standard St, Spokane, WA 99208
MLS# 202522571Listed by: SOURCE REAL ESTATE - New
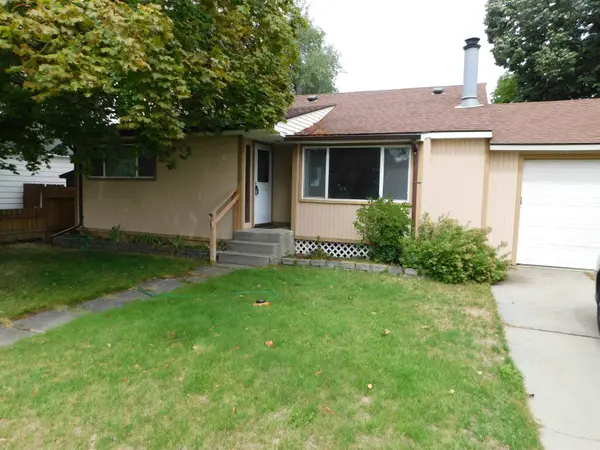 $328,492Active4 beds 2 baths1,800 sq. ft.
$328,492Active4 beds 2 baths1,800 sq. ft.2312 W Broad Ave, Spokane, WA 99205
MLS# 202522569Listed by: AMERICAN DREAM HOMES - New
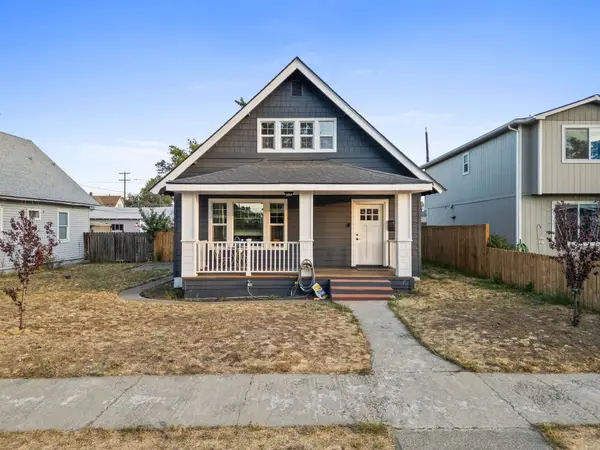 $355,000Active3 beds 2 baths1,940 sq. ft.
$355,000Active3 beds 2 baths1,940 sq. ft.1609 W Augusta Ave, Spokane, WA 99205
MLS# 202522567Listed by: KELLER WILLIAMS SPOKANE - MAIN - New
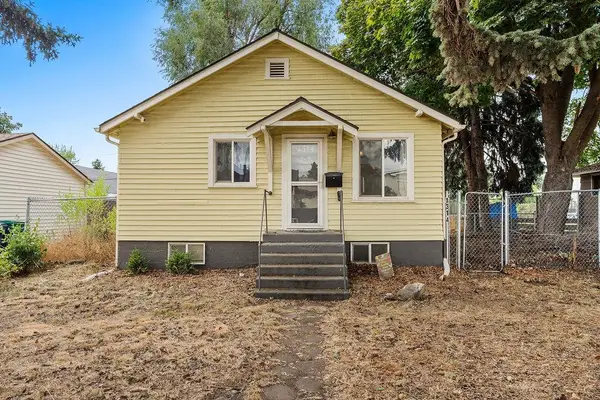 $240,000Active3 beds 1 baths1,380 sq. ft.
$240,000Active3 beds 1 baths1,380 sq. ft.1314 E Crown Ave Ave, Spokane, WA 99207
MLS# 202522568Listed by: KELLER WILLIAMS SPOKANE - MAIN
