9020 N Country Homes Blvd #23, Spokane, WA 99218
Local realty services provided by:Better Homes and Gardens Real Estate Pacific Commons
9020 N Country Homes Blvd #23,Spokane, WA 99218
$270,000
- 2 Beds
- 2 Baths
- 1,024 sq. ft.
- Condominium
- Active
Listed by: krystle atkins, krystle atkins
Office: realty one group eclipse
MLS#:202610237
Source:WA_SAR
Price summary
- Price:$270,000
- Price per sq. ft.:$263.67
About this home
This unit offers everything you'd want in condo living - a top floor location, with balcony views over the pool and towards 5Mile hill, elevator, assigned covered parking near the front door, secure entry access, clubhouse, sauna, an additional storage unit on your same floor, and even an extra lot available for RV parking. The most unique feature of this building is it's design, with an open atrium in the middle that provides a calming atmosphere and a place for residents to show off their green thumbs. The unit itself is a large 2bed/2bath spanning 1,024sqft in a unique, open floor plan design that maximizes living space and natural lighting w/ upgraded windows. The balcony provides plenty of space to make your own little outdoor oasis. There are stack washer/dryer hookups in the kitchen, and also a shared - paid - laundry room on the 3rd floor right across from elevators. On busline for access to amenities. Pets allowed (with some restrictions).
Contact an agent
Home facts
- Year built:1973
- Listing ID #:202610237
- Added:184 day(s) ago
- Updated:February 17, 2026 at 12:17 PM
Rooms and interior
- Bedrooms:2
- Total bathrooms:2
- Full bathrooms:2
- Living area:1,024 sq. ft.
Heating and cooling
- Heating:Electric
Structure and exterior
- Year built:1973
- Building area:1,024 sq. ft.
Schools
- High school:Mead
- Middle school:Highland
- Elementary school:Evergreen
Finances and disclosures
- Price:$270,000
- Price per sq. ft.:$263.67
- Tax amount:$410
New listings near 9020 N Country Homes Blvd #23
- New
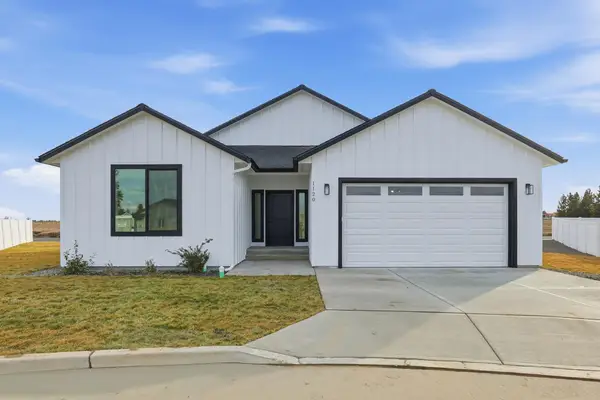 $450,000Active3 beds 2 baths1,497 sq. ft.
$450,000Active3 beds 2 baths1,497 sq. ft.1120 S Sun Devil Ct, Spokane, WA 99224
MLS# 202612273Listed by: SOURCE REAL ESTATE - New
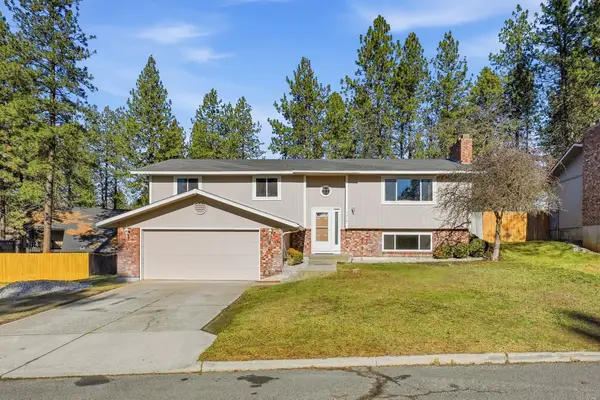 $475,000Active2 beds 3 baths2,219 sq. ft.
$475,000Active2 beds 3 baths2,219 sq. ft.5618 W Pacific Park Dr, Spokane, WA 99208
MLS# 202612262Listed by: KELLER WILLIAMS SPOKANE - MAIN - New
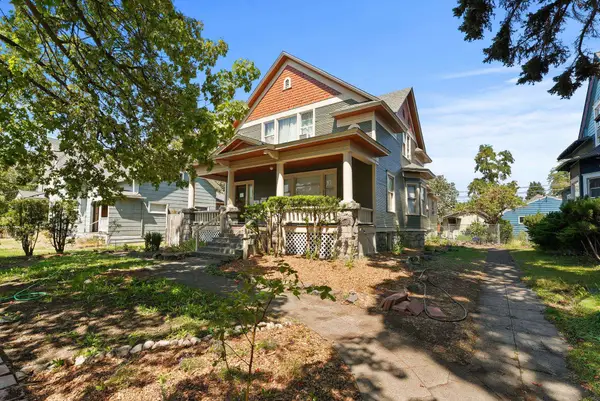 $405,000Active4 beds 3 baths3,561 sq. ft.
$405,000Active4 beds 3 baths3,561 sq. ft.927 E Augusta Ave, Spokane, WA 99207
MLS# 202612251Listed by: COLDWELL BANKER TOMLINSON - New
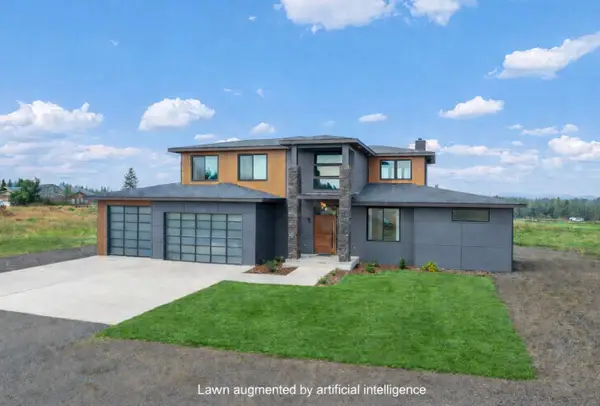 $1,130,000Active5 beds 3 baths3,225 sq. ft.
$1,130,000Active5 beds 3 baths3,225 sq. ft.8250 W Mission Rd, Spokane, WA 99224
MLS# 202612250Listed by: KELLER WILLIAMS SPOKANE - MAIN - New
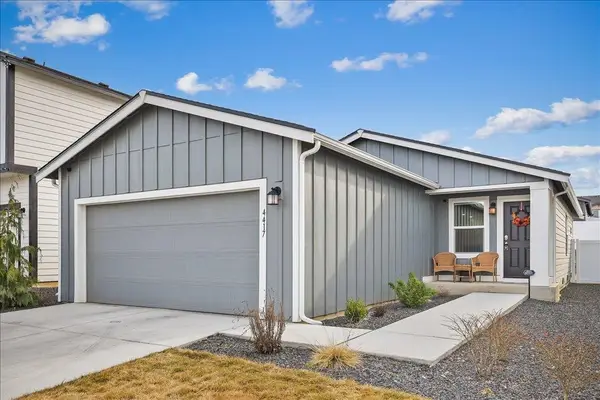 $359,900Active2 beds 2 baths1,016 sq. ft.
$359,900Active2 beds 2 baths1,016 sq. ft.4417 W Connaught Ave, Spokane, WA 99208
MLS# 202612238Listed by: TAMARACK REALTY 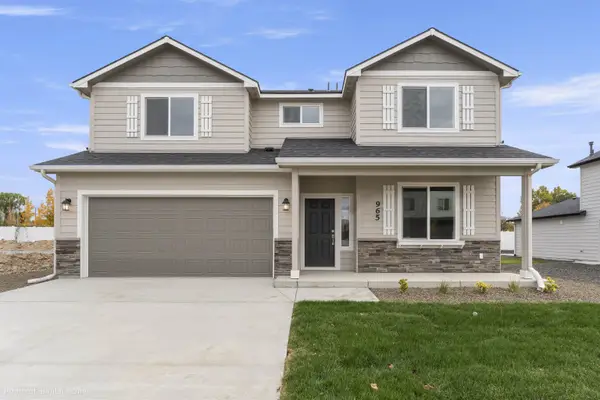 $534,990Active5 beds 3 baths2,211 sq. ft.
$534,990Active5 beds 3 baths2,211 sq. ft.1426 W 67th Ave, Spokane, WA 99224
MLS# 202611798Listed by: NEW HOME STAR WASHINGTON, LLC- Open Tue, 10am to 5pmNew
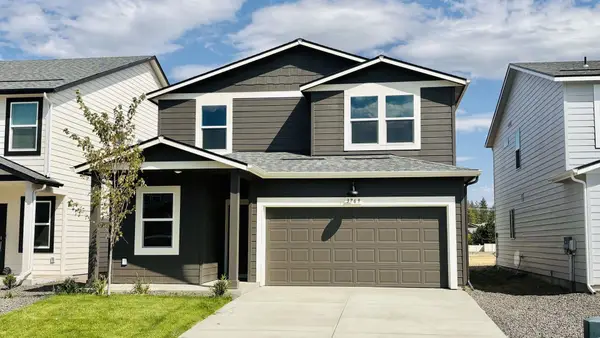 $444,995Active4 beds 3 baths1,856 sq. ft.
$444,995Active4 beds 3 baths1,856 sq. ft.3577 S Blake Ln, Spokane, WA 99206
MLS# 202612233Listed by: D.R. HORTON AMERICA'S BUILDER - New
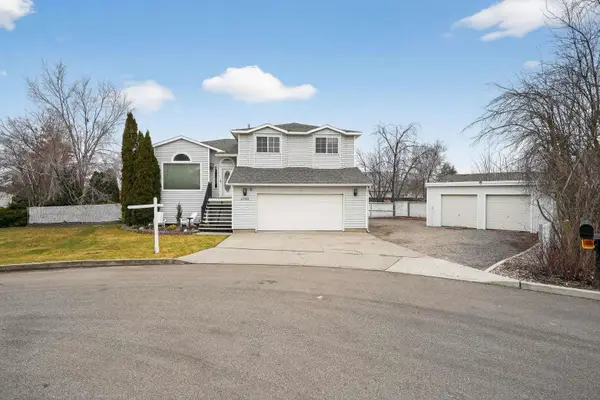 $480,000Active5 beds 4 baths
$480,000Active5 beds 4 baths4309 N Sommer Ct, Spokane, WA 99216
MLS# 202612234Listed by: CONGRESS REALTY, INC. - New
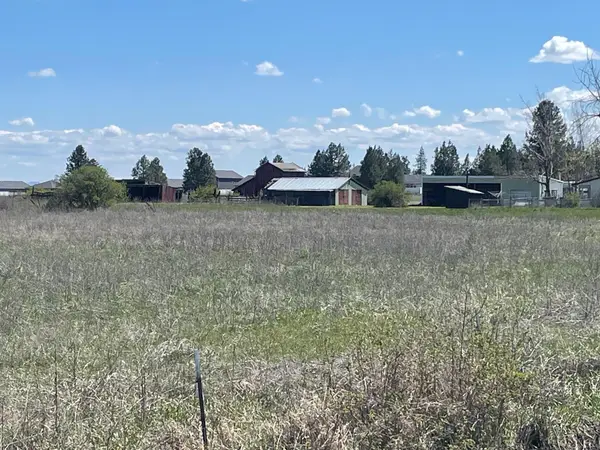 $600,000Active2 beds 1 baths
$600,000Active2 beds 1 baths5811 S Holly St, Spokane, WA 99224
MLS# 202612232Listed by: FIRST LOOK REAL ESTATE - New
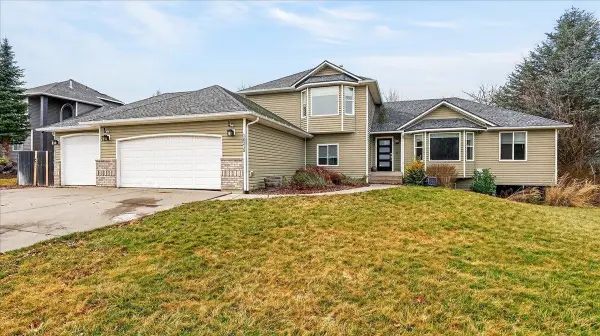 $589,000Active3 beds 3 baths2,996 sq. ft.
$589,000Active3 beds 3 baths2,996 sq. ft.10215 N Lindeke Rd, Spokane, WA 99208
MLS# 202612228Listed by: WINDERMERE NORTH

