903 W 18th Ave, Spokane, WA 99203
Local realty services provided by:Better Homes and Gardens Real Estate Pacific Commons
Upcoming open houses
- Fri, Aug 2901:00 pm - 03:00 pm
Listed by:lauren rasmussen
Office:amplify real estate services
MLS#:202523128
Source:WA_SAR
Price summary
- Price:$765,000
- Price per sq. ft.:$291.43
About this home
Restored John Anderson clinker brick Tudor Revival, across from Cannon Hill Park! This South Hill stunner features timeless charm paired with elevated finishes. The living room greets you a captivating fireplace & refinished hardwoods. The kitchen showcases a quartz waterfall peninsula, quartz backsplash, stainless appliances, + soft-close cabinetry, opening into a spacious dining area. The main floor includes two bedrooms & a remodeled bath with a dual-sink vanity & a glass-tiled shower. Upstairs, the expansive primary suite is flooded with light from vaulted ceilings and skylights, with two walk-in closets, a soaking tub, tiled walk-in shower, + double-sink vanity. A fourth bedroom makes an ideal office or nursery. The lower level offers future expansion & includes a laundry room with wash sink. Enjoy a landscaped fenced backyard with patio & deck. Plus a 2-car detached garage, a newer A/C, updated radon system, & a 1-year home warranty! Just blocks to local favorites like RÜT & Bennidito’s!
Contact an agent
Home facts
- Year built:1939
- Listing ID #:202523128
- Added:1 day(s) ago
- Updated:August 29, 2025 at 04:44 AM
Rooms and interior
- Bedrooms:4
- Total bathrooms:2
- Full bathrooms:2
- Living area:2,625 sq. ft.
Structure and exterior
- Year built:1939
- Building area:2,625 sq. ft.
- Lot area:0.16 Acres
Schools
- High school:Lewis & Clark
- Middle school:Sacajawea
- Elementary school:Wilson
Finances and disclosures
- Price:$765,000
- Price per sq. ft.:$291.43
- Tax amount:$5,535
New listings near 903 W 18th Ave
- New
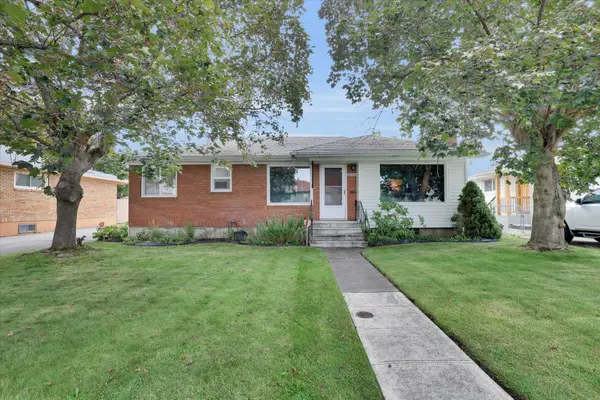 $359,000Active4 beds 2 baths2,144 sq. ft.
$359,000Active4 beds 2 baths2,144 sq. ft.5710 N Alameda Blvd, Spokane, WA 99205
MLS# 202523126Listed by: WINDERMERE VALLEY - New
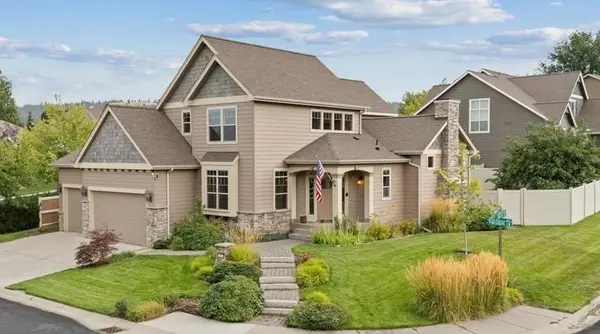 $750,000Active4 beds 4 baths3,544 sq. ft.
$750,000Active4 beds 4 baths3,544 sq. ft.5221 S Butler Ln, Spokane, WA 99223
MLS# 202523118Listed by: WINDERMERE MANITO, LLC 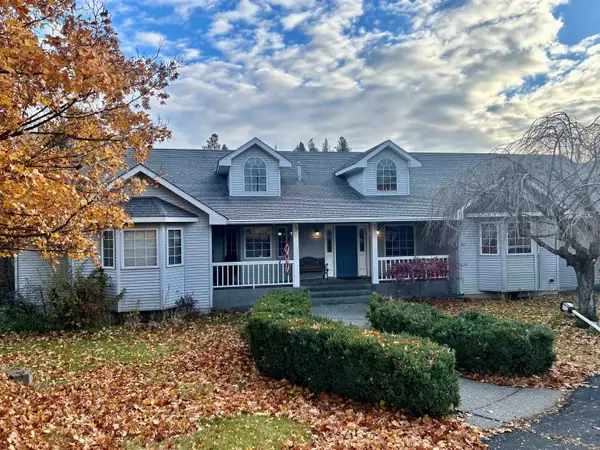 $1,100,000Pending5 beds 4 baths4,738 sq. ft.
$1,100,000Pending5 beds 4 baths4,738 sq. ft.9702 S Hilby Rd, Spokane, WA 99223
MLS# 202523117Listed by: WINDERMERE MANITO, LLC- New
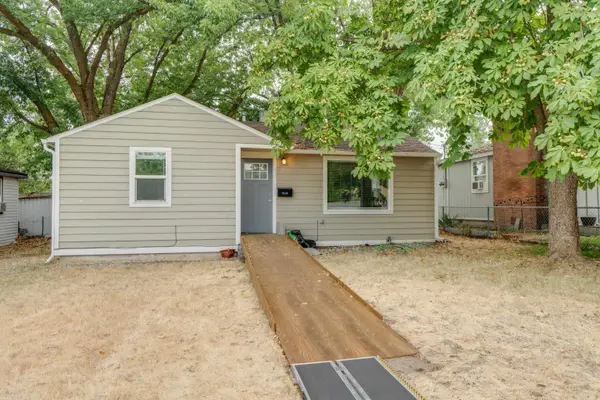 $269,900Active2 beds 1 baths711 sq. ft.
$269,900Active2 beds 1 baths711 sq. ft.6116 N Astor St, Spokane, WA 99207
MLS# 202523116Listed by: COLDWELL BANKER TOMLINSON - New
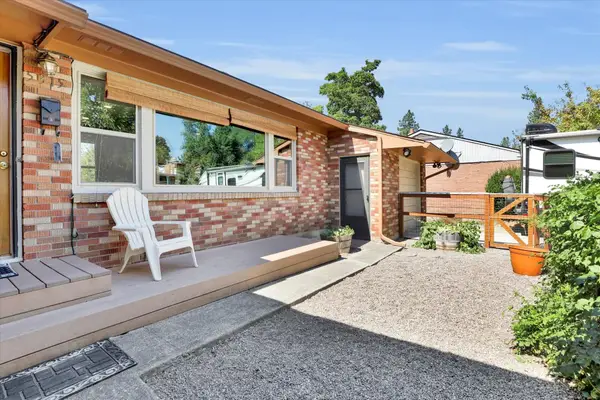 $415,000Active3 beds 2 baths1,898 sq. ft.
$415,000Active3 beds 2 baths1,898 sq. ft.5315 N Greenwood Blvd, Spokane, WA 99205
MLS# 202523109Listed by: REAL BROKER LLC - New
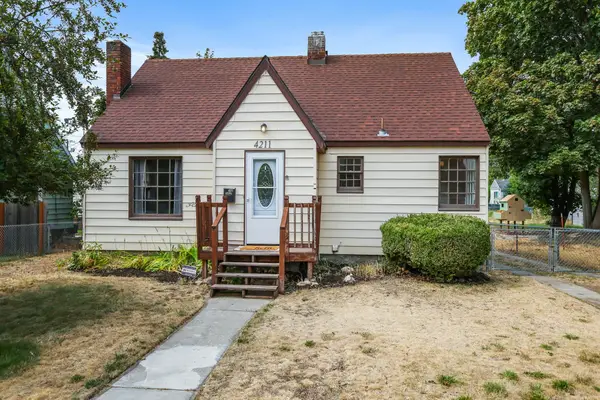 $315,000Active3 beds 2 baths1,476 sq. ft.
$315,000Active3 beds 2 baths1,476 sq. ft.4211 N Hawthorne St, Spokane, WA 99205
MLS# 202523107Listed by: WINDERMERE LIBERTY LAKE - New
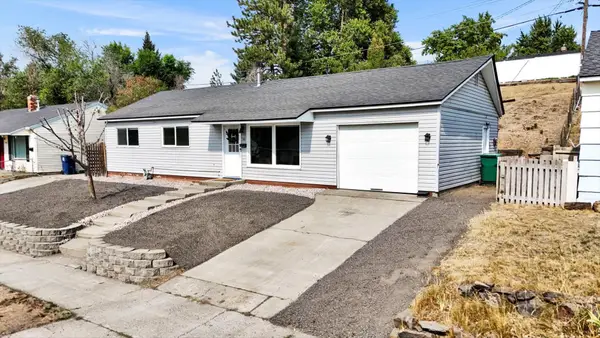 $339,900Active3 beds 1 baths1,008 sq. ft.
$339,900Active3 beds 1 baths1,008 sq. ft.5902 N Sutherlin St, Spokane, WA 99205-7557
MLS# 202523108Listed by: KELLY RIGHT REAL ESTATE OF SPOKANE - New
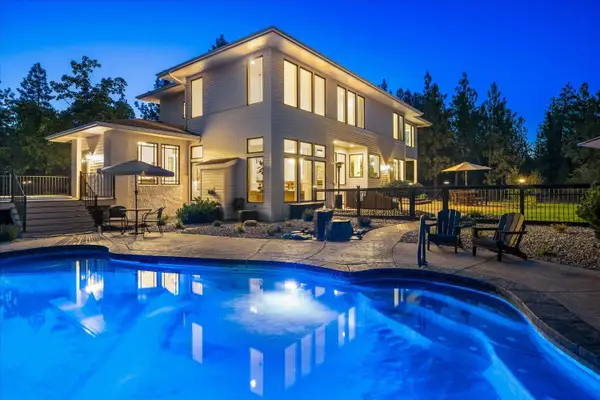 $1,575,000Active4 beds 4 baths4,018 sq. ft.
$1,575,000Active4 beds 4 baths4,018 sq. ft.7010 W Rim Ln, Spokane, WA 99224
MLS# 202523103Listed by: REAL BROKER LLC - New
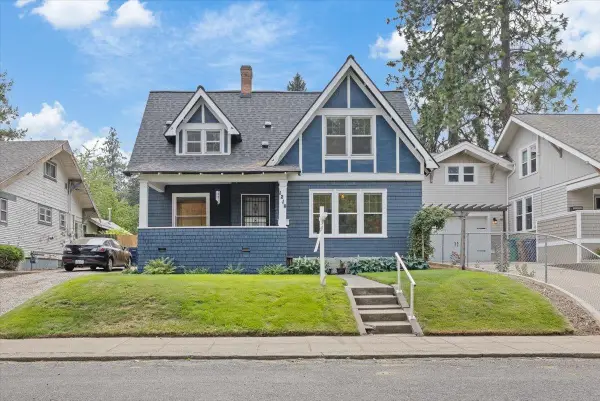 $375,000Active3 beds 2 baths1,543 sq. ft.
$375,000Active3 beds 2 baths1,543 sq. ft.1218 E 16th Ave, Spokane, WA 99203
MLS# 202523098Listed by: KELLER WILLIAMS SPOKANE - MAIN
