906 E Timberwood Cir, Spokane, WA 99208
Local realty services provided by:Better Homes and Gardens Real Estate Pacific Commons
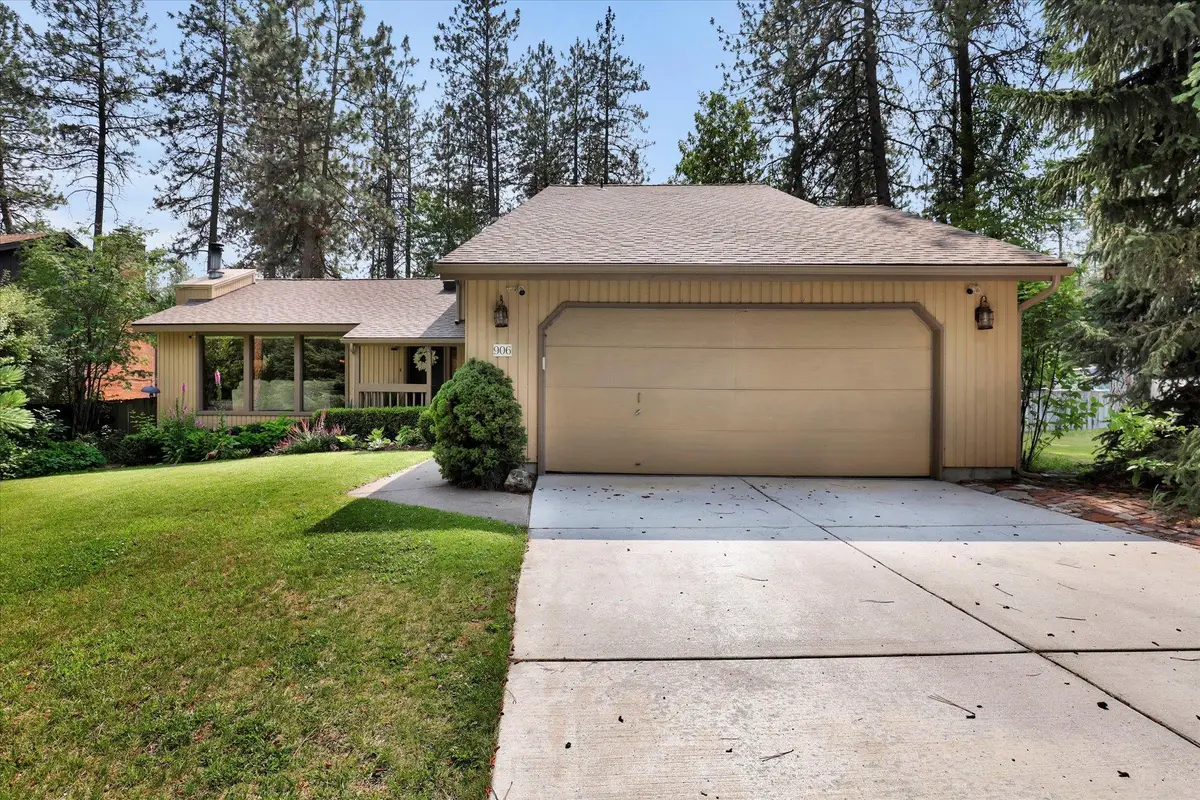
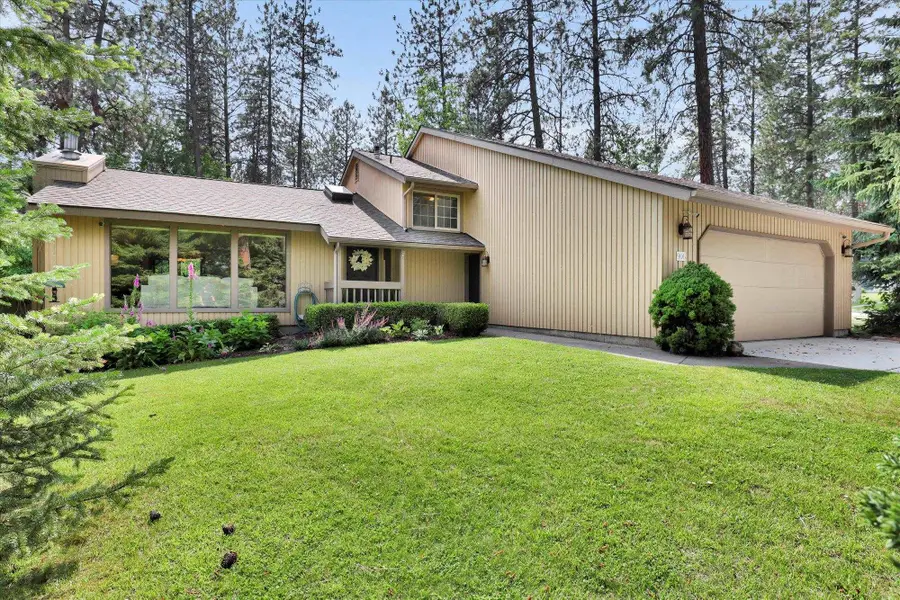
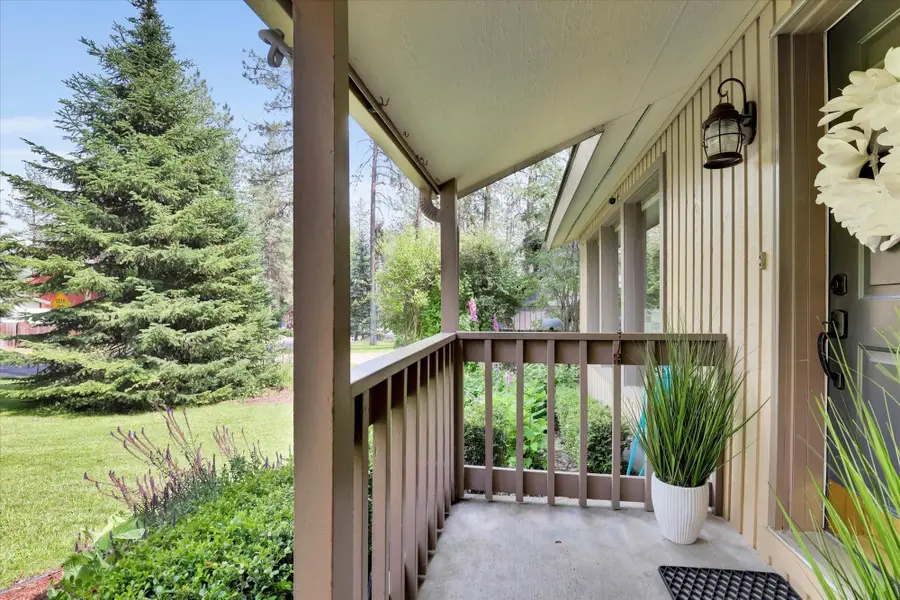
Listed by:jodi long
Office:exp realty, llc.
MLS#:202519320
Source:WA_SAR
Price summary
- Price:$525,000
- Price per sq. ft.:$195.53
About this home
Welcome Home to Your Private Parklike Retreat! Nestled on a beautifully landscaped 0.43-acre lot. This stunning Upper Gleneden home is surrounded by cherry, raspberry, apple, pear, oak, and maple trees—creating a lush, serene setting perfect for entertaining. Enjoy summer evenings around the fire pit or host unforgettable gatherings on the expansive deck. This thoughtfully updated 3-level home features fresh interior paint, remodeled bathrooms, soaring cathedral ceilings, and a recently refreshed wood-burning fireplace. Additional upgrades include a new driveway, double-pane windows, and a 2020 roof for peace of mind. Upstairs, you'll find three bedrooms, including a vaulted primary suite with a charming secret loft—ideal for storage, reading, or imaginative play. The fully finished lower level offers a junior primary suite, ¾ bath, a cozy family room, and a versatile den. Don't miss the 630 partially finished basement. Located just minutes from Gleneden Park, Mead Schools and the Wandermere Golf Course.
Contact an agent
Home facts
- Year built:1984
- Listing Id #:202519320
- Added:55 day(s) ago
- Updated:August 12, 2025 at 08:01 AM
Rooms and interior
- Bedrooms:4
- Total bathrooms:3
- Full bathrooms:3
- Living area:2,685 sq. ft.
Heating and cooling
- Cooling:Passive Cooling
Structure and exterior
- Year built:1984
- Building area:2,685 sq. ft.
- Lot area:0.43 Acres
Schools
- High school:Mead
- Middle school:Northwood
- Elementary school:Farwell
Finances and disclosures
- Price:$525,000
- Price per sq. ft.:$195.53
- Tax amount:$4,360
New listings near 906 E Timberwood Cir
- New
 $299,000Active2 beds 1 baths1,121 sq. ft.
$299,000Active2 beds 1 baths1,121 sq. ft.1027 E Courtland Ave, Spokane, WA 99207
MLS# 202522611Listed by: GUENTHER MANAGEMENT - New
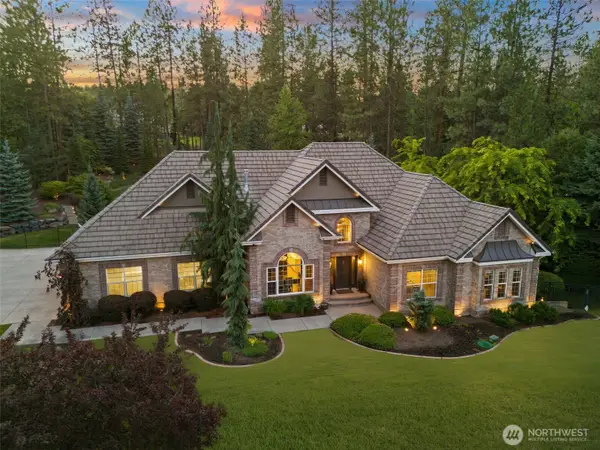 $1,440,000Active5 beds 4 baths4,996 sq. ft.
$1,440,000Active5 beds 4 baths4,996 sq. ft.1611 E Heritage Lane, Spokane, WA 99208
MLS# 2421311Listed by: PRIME REAL ESTATE GROUP - New
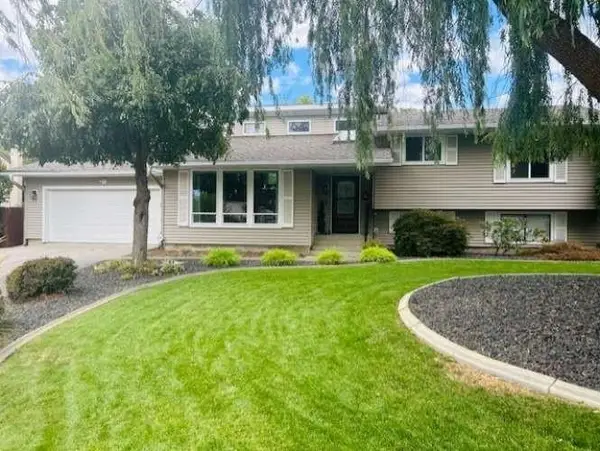 $564,900Active4 beds 4 baths2,564 sq. ft.
$564,900Active4 beds 4 baths2,564 sq. ft.2015 E 56th St, Spokane, WA 99223
MLS# 202522608Listed by: CONGRESS REALTY, INC. - New
 $550,000Active3 beds 3 baths2,716 sq. ft.
$550,000Active3 beds 3 baths2,716 sq. ft.3331 S Bernard St, Spokane, WA 99203
MLS# 202522601Listed by: COLDWELL BANKER TOMLINSON - New
 $483,000Active3 beds 2 baths1,878 sq. ft.
$483,000Active3 beds 2 baths1,878 sq. ft.8311 N Greenwood Ct, Spokane, WA 99208
MLS# 202522592Listed by: BEST CHOICE REALTY - New
 $218,450Active3 beds 1 baths1,239 sq. ft.
$218,450Active3 beds 1 baths1,239 sq. ft.1529 E Desmet, Spokane, WA 99202
MLS# 2422333Listed by: ONE REALTY - New
 $360,000Active4 beds 2 baths2,208 sq. ft.
$360,000Active4 beds 2 baths2,208 sq. ft.1218 E Dalke Ave, Spokane, WA 99208
MLS# 202522584Listed by: EXIT REAL ESTATE PROFESSIONALS - New
 $449,995Active5 beds 3 baths2,002 sq. ft.
$449,995Active5 beds 3 baths2,002 sq. ft.5834 S Zabo Rd, Spokane, WA 99224
MLS# 202522583Listed by: D.R. HORTON AMERICA'S BUILDER - New
 $359,400Active2 beds 1 baths
$359,400Active2 beds 1 baths5123 N Madison St, Spokane, WA 99205
MLS# 202522582Listed by: REALTY ONE GROUP ECLIPSE - New
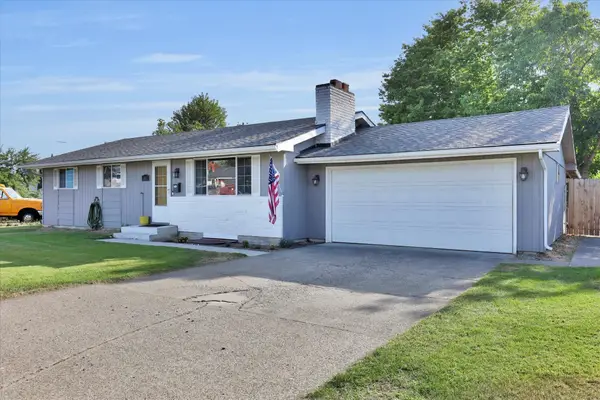 $440,000Active5 beds 2 baths2,316 sq. ft.
$440,000Active5 beds 2 baths2,316 sq. ft.6817 N Standard St, Spokane, WA 99208
MLS# 202522571Listed by: SOURCE REAL ESTATE
