906 W Westera Ct, Spokane, WA 99224
Local realty services provided by:Better Homes and Gardens Real Estate Pacific Commons
906 W Westera Ct,Spokane, WA 99224
$759,900
- 5 Beds
- 4 Baths
- 3,658 sq. ft.
- Single family
- Pending
Listed by: sara koenig
Office: american r.e. associates, inc
MLS#:202610232
Source:WA_SAR
Price summary
- Price:$759,900
- Price per sq. ft.:$207.74
About this home
Welcome to Whispering Pines in Eagle Ridge! Tucked away on a quiet cul-de-sac, this beautiful Paras-built home backs right up to Whispering Pines Park, offering peace, privacy, and direct access to miles of scenic walking trails. Step inside to a bright, open-concept floor plan that’s perfect for entertaining. The spacious kitchen flows into the great room and opens to a covered back patio—a perfect spot for morning coffee or summer BBQs. Upstairs, you’ll find all the bedrooms and a conveniently located laundry room. The primary suite feels like a retreat, with a corner soaking tub, double sinks, and generous closet space. Outside, the low-maintenance, zero-scaped front yard blooms with color from spring through fall, while the large front porch invites you to relax and unwind. Enjoy the Eagle Ridge lifestyle with neighborhood parks, trails, and easy access to shopping, dining, and top-rated schools. This is the one you’ve been waiting for — a home that truly has it all!
Contact an agent
Home facts
- Year built:2006
- Listing ID #:202610232
- Added:172 day(s) ago
- Updated:January 07, 2026 at 05:16 PM
Rooms and interior
- Bedrooms:5
- Total bathrooms:4
- Full bathrooms:4
- Living area:3,658 sq. ft.
Structure and exterior
- Year built:2006
- Building area:3,658 sq. ft.
- Lot area:0.32 Acres
Schools
- High school:Cheney
- Middle school:Westwood
- Elementary school:Windsor
Finances and disclosures
- Price:$759,900
- Price per sq. ft.:$207.74
- Tax amount:$7,061
New listings near 906 W Westera Ct
- New
 $310,000Active3 beds 1 baths1,346 sq. ft.
$310,000Active3 beds 1 baths1,346 sq. ft.2018 E Central Ave, Spokane, WA 99208
MLS# 202610316Listed by: KELLER WILLIAMS SPOKANE - MAIN - New
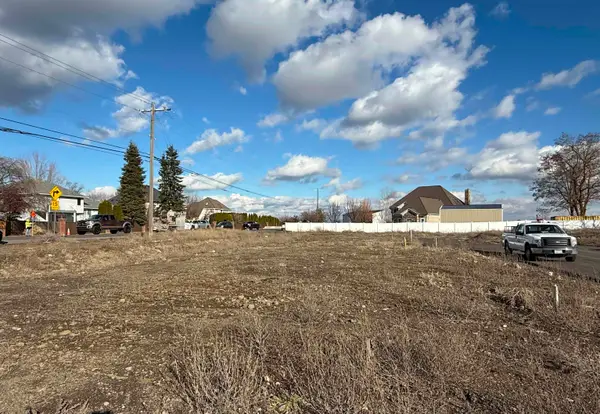 $164,999Active0.23 Acres
$164,999Active0.23 Acres8616 W Panorama Dr, Spokane, WA 99208
MLS# 202610318Listed by: COLDWELL BANKER TOMLINSON - New
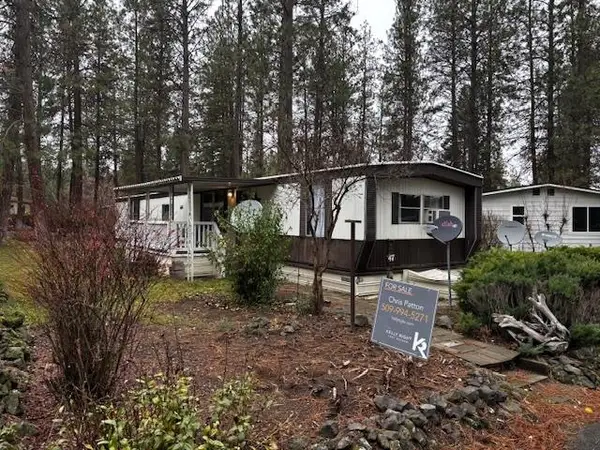 $54,900Active2 beds 2 baths924 sq. ft.
$54,900Active2 beds 2 baths924 sq. ft.8900 S Mullen Hill Rd, Spokane, WA 99224
MLS# 202610319Listed by: KELLY RIGHT REAL ESTATE OF SPOKANE - New
 $469,000Active4.93 Acres
$469,000Active4.93 Acres4716 S Hayford Rd, Spokane, WA 99224
MLS# 202610321Listed by: KELLER WILLIAMS SPOKANE - MAIN - New
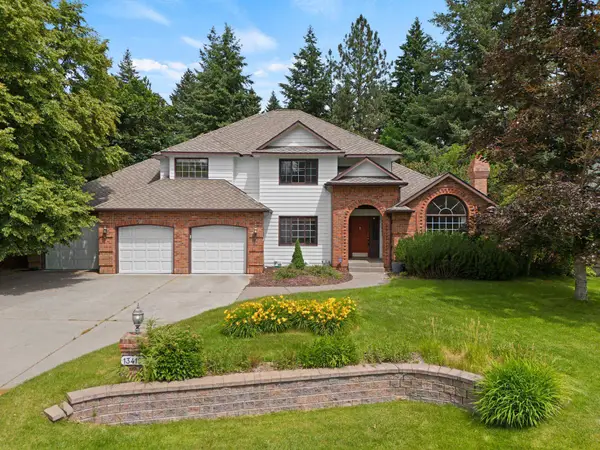 $600,000Active5 beds 4 baths4,143 sq. ft.
$600,000Active5 beds 4 baths4,143 sq. ft.13419 N Whitehouse Ct, Spokane, WA 99208
MLS# 202610326Listed by: WINDERMERE NORTH - New
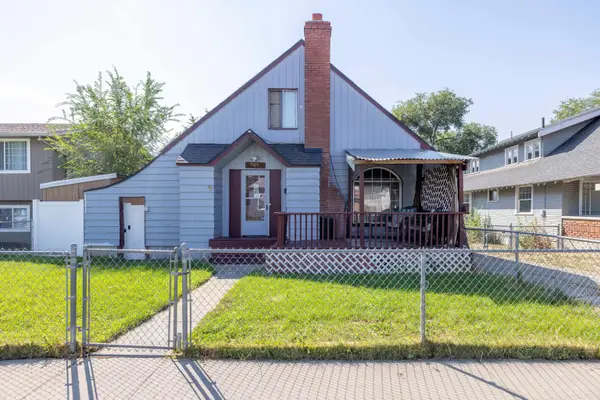 $305,000Active3 beds 2 baths2,352 sq. ft.
$305,000Active3 beds 2 baths2,352 sq. ft.824 E Gordon Ave, Spokane, WA 99207
MLS# 202610340Listed by: CHOICE REALTY - Open Sat, 10am to 12pmNew
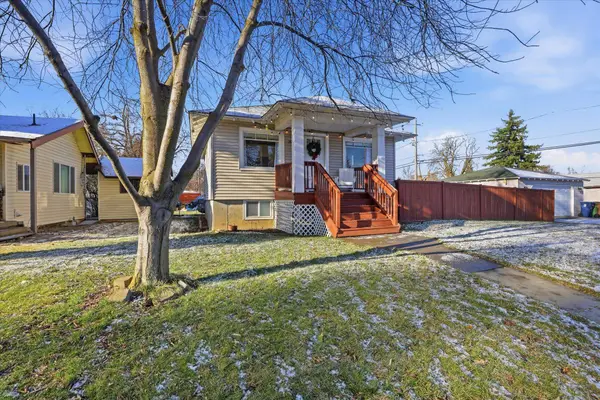 $365,000Active3 beds 2 baths1,392 sq. ft.
$365,000Active3 beds 2 baths1,392 sq. ft.2910 S Rebecca St, Spokane, WA 99223
MLS# 202610351Listed by: AMPLIFY REAL ESTATE SERVICES - New
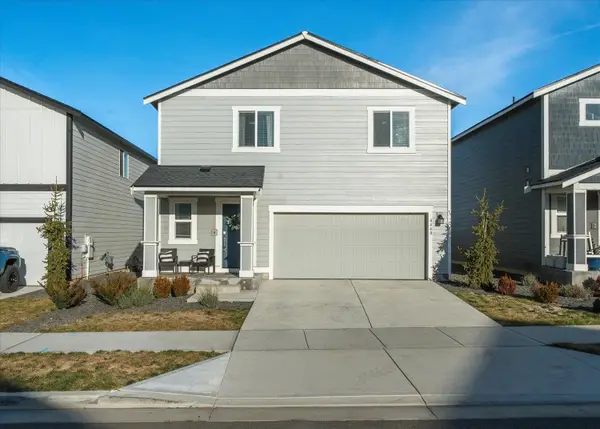 $465,000Active4 beds 3 baths1,671 sq. ft.
$465,000Active4 beds 3 baths1,671 sq. ft.4440 W Bedford Ave, Spokane, WA 99208
MLS# 202610361Listed by: CENTURY 21 BEUTLER & ASSOCIATES - New
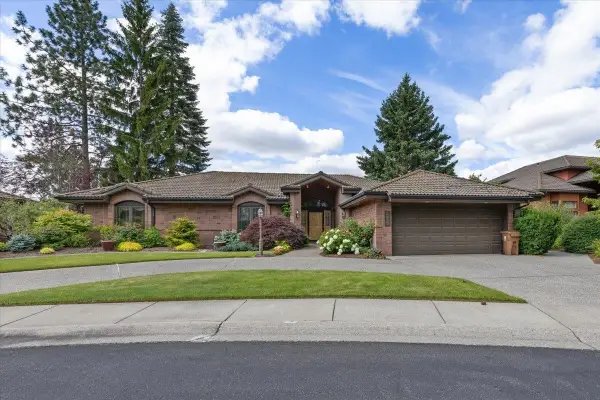 $1,395,000Active5 beds 3 baths4,878 sq. ft.
$1,395,000Active5 beds 3 baths4,878 sq. ft.5430 S Quail Ridge Cir, Spokane, WA 99223
MLS# 202610367Listed by: COLDWELL BANKER TOMLINSON - New
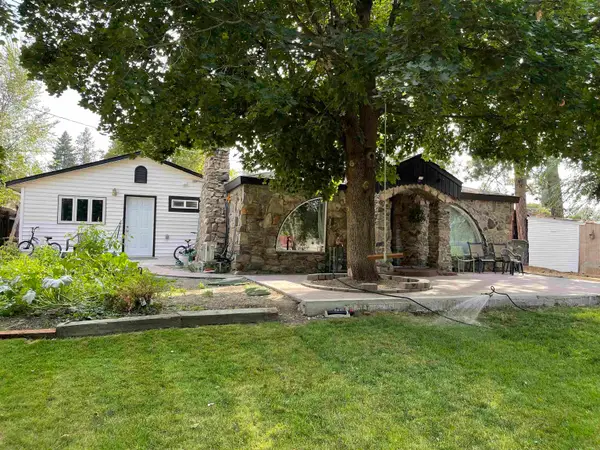 $290,700Active4 beds 2 baths1,650 sq. ft.
$290,700Active4 beds 2 baths1,650 sq. ft.7402 E 4th Ave, Spokane, WA 99212
MLS# 202610374Listed by: KELLY RIGHT REAL ESTATE OF SPOKANE
