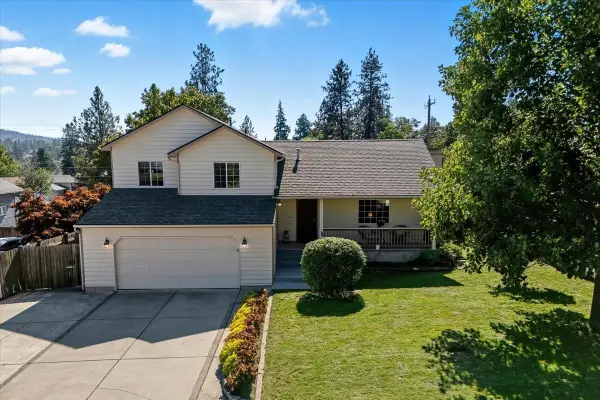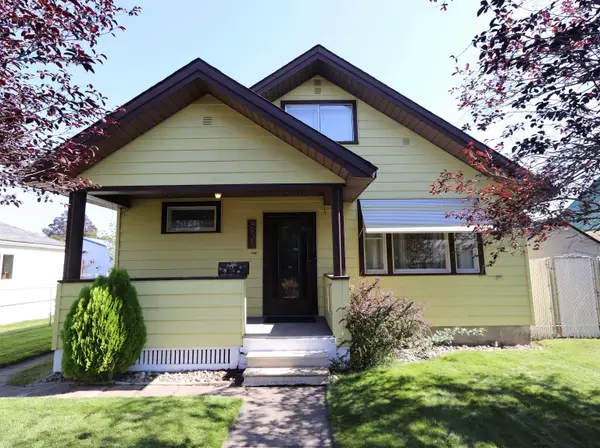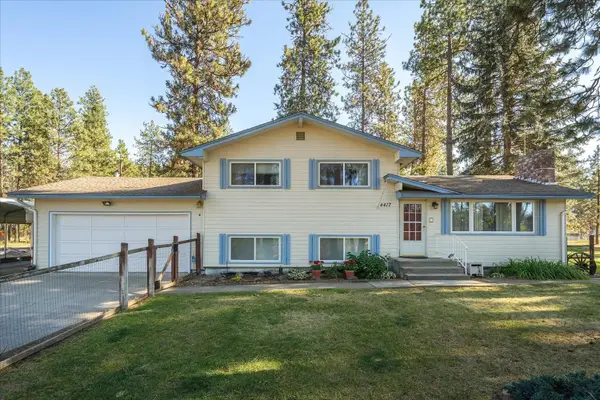9102 N Forker Rd, Spokane, WA 99217
Local realty services provided by:Better Homes and Gardens Real Estate Pacific Commons
Listed by:mckenzie bartle
Office:windermere liberty lake
MLS#:202524489
Source:WA_SAR
Price summary
- Price:$1,650,000
- Price per sq. ft.:$348.84
About this home
Timeless Brick Rancher situated on 13.21 fully fenced and gated acres, offering privacy and luxury. This 4,730 sq. ft. home has been tastefully updated from top to bottom with high-end finishes, including stunning engineered hardwood floors, a gourmet kitchen featuring a custom walnut-topped island, high-end appliances, RO water, and quartz countertops throughout. The primary bedroom feels like a retreat with a 5-piece ensuite and direct access to the large trex deck, which offers incredible views of the countryside. Downstairs, you will find a spacious daylight walkout basement complete with an oversized living room, game room, home gym, and wet bar. The recently constructed, 4-tier water feature, hardscaping, and landscaping are equally impressive as the home. The property also includes a sports court and a massive 65 x 40 insulated shop, complete with a workshop area, loft, and 3 RV hookups, a whole-house generator, and more! This home harmonizes luxury, practicality, and accessible country living.
Contact an agent
Home facts
- Year built:2004
- Listing ID #:202524489
- Added:1 day(s) ago
- Updated:September 25, 2025 at 08:03 PM
Rooms and interior
- Bedrooms:4
- Total bathrooms:4
- Full bathrooms:4
- Living area:4,730 sq. ft.
Heating and cooling
- Heating:Geothermal, Hot Water, Propane
Structure and exterior
- Year built:2004
- Building area:4,730 sq. ft.
- Lot area:13.21 Acres
Schools
- High school:East Valley
- Middle school:East Valley
- Elementary school:Otis Orchards
Finances and disclosures
- Price:$1,650,000
- Price per sq. ft.:$348.84
- Tax amount:$6,732
New listings near 9102 N Forker Rd
- New
 $635,000Active5 beds 4 baths3,758 sq. ft.
$635,000Active5 beds 4 baths3,758 sq. ft.10048 N Seminole Dr, Spokane, WA 99208
MLS# 202524578Listed by: CENTURY 21 BEUTLER & ASSOCIATES - New
 $925,000Active5 beds 3 baths3,794 sq. ft.
$925,000Active5 beds 3 baths3,794 sq. ft.13022 E San Juan Ln, Spokane, WA 99206
MLS# 202524580Listed by: EXP REALTY, LLC BRANCH - Open Fri, 12 to 3pmNew
 $299,000Active2 beds 1 baths1,440 sq. ft.
$299,000Active2 beds 1 baths1,440 sq. ft.2516 E Casper Dr #2514, Spokane, WA 99223
MLS# 202524569Listed by: RE/MAX CITIBROKERS - New
 $300,000Active4 beds 3 baths2,643 sq. ft.
$300,000Active4 beds 3 baths2,643 sq. ft.1003 E Indiana Ave, Spokane, WA 99207
MLS# 202524571Listed by: AMPLIFY REAL ESTATE SERVICES - Open Fri, 12 to 3pmNew
 $299,000Active2 beds 1 baths1,440 sq. ft.
$299,000Active2 beds 1 baths1,440 sq. ft.2514 E Casper Dr #2516, Spokane, WA 99223
MLS# 202524552Listed by: RE/MAX CITIBROKERS - Open Sat, 10am to 12pmNew
 $425,000Active3 beds 3 baths1,830 sq. ft.
$425,000Active3 beds 3 baths1,830 sq. ft.3316 E 35th Ave, Spokane, WA 99223
MLS# 202524554Listed by: WINDERMERE LIBERTY LAKE - New
 $299,500Active3 beds 1 baths1,437 sq. ft.
$299,500Active3 beds 1 baths1,437 sq. ft.4928 N Stevens St, Spokane, WA 99205
MLS# 202524557Listed by: LIVE REAL ESTATE, LLC - New
 $175,000Active1 beds 1 baths639 sq. ft.
$175,000Active1 beds 1 baths639 sq. ft.852 N Summit Blvd #202, Spokane, WA 99201-1577
MLS# 202524559Listed by: EXP REALTY, LLC BRANCH - Open Fri, 4 to 6pmNew
 $485,000Active4 beds 2 baths1,786 sq. ft.
$485,000Active4 beds 2 baths1,786 sq. ft.4417 W South Oval Rd, Spokane, WA 99224
MLS# 202524538Listed by: JOHN L SCOTT, INC. - Open Sat, 12 to 3pmNew
 $685,000Active4 beds 3 baths2,980 sq. ft.
$685,000Active4 beds 3 baths2,980 sq. ft.3006 E 62nd Ave, Spokane, WA 99223
MLS# 202524539Listed by: JOHN L SCOTT, INC.
