9107 N Sundance Dr, Spokane, WA 99208
Local realty services provided by:Better Homes and Gardens Real Estate Pacific Commons
Listed by: darren lawson
Office: windermere city group
MLS#:202526983
Source:WA_SAR
Price summary
- Price:$575,000
- Price per sq. ft.:$190.59
About this home
Welcome to this highly desirable North side neighborhood of Ponderosa Ridge. This picture perfect home features 5 bds and 3 full bth w/ over 3000 Sq Ft of living space. Great Room concept w/ vaulted ceilings & a gas fireplace. Bonus rm can be a bdr or family rm. Kitchen features Granite counters & back splash, newer appliances which includes a gas range, pantry, island eat bar, plus a generous dining area for your 6 person table. Enjoy your main floor primary suite that includes a full bathroom w/ double sinks, walk in closet, & a garden tub. Full finished basement boasts a huge family rm, 2 large bedrooms, full bathroom, & a storage area. Inviting Trex country front porch, concrete edging, rain gutters, + a 2 car garage. Relax in your amazingly landscaped backyard featuring a covered patio, water feature, beautiful tiered raised garden beds w/ drip lines, plus a double gate to RV parking. Private natural area behind a wrought iron fence for extreme privacy. Located just minutes from shopping and restaurants.
Contact an agent
Home facts
- Year built:2006
- Listing ID #:202526983
- Added:125 day(s) ago
- Updated:December 17, 2025 at 10:53 PM
Rooms and interior
- Bedrooms:5
- Total bathrooms:3
- Full bathrooms:3
- Living area:3,017 sq. ft.
Structure and exterior
- Year built:2006
- Building area:3,017 sq. ft.
- Lot area:0.25 Acres
Schools
- High school:Shadle Park
- Middle school:Salk
- Elementary school:Woodridge
Finances and disclosures
- Price:$575,000
- Price per sq. ft.:$190.59
- Tax amount:$4,545
New listings near 9107 N Sundance Dr
- New
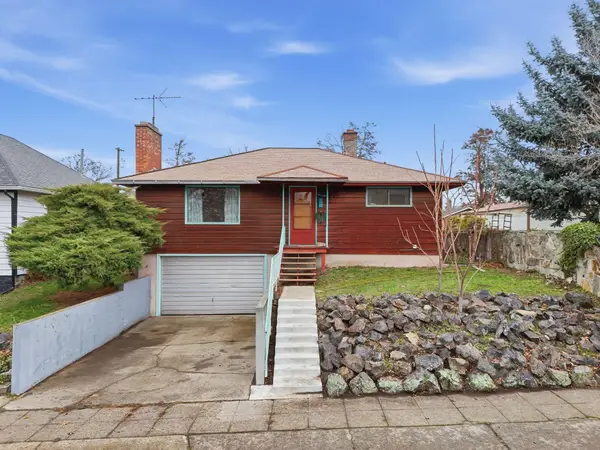 $259,000Active2 beds 2 baths1,487 sq. ft.
$259,000Active2 beds 2 baths1,487 sq. ft.1716 W Spofford Ave, Spokane, WA 99205
MLS# 202527791Listed by: COLDWELL BANKER TOMLINSON - New
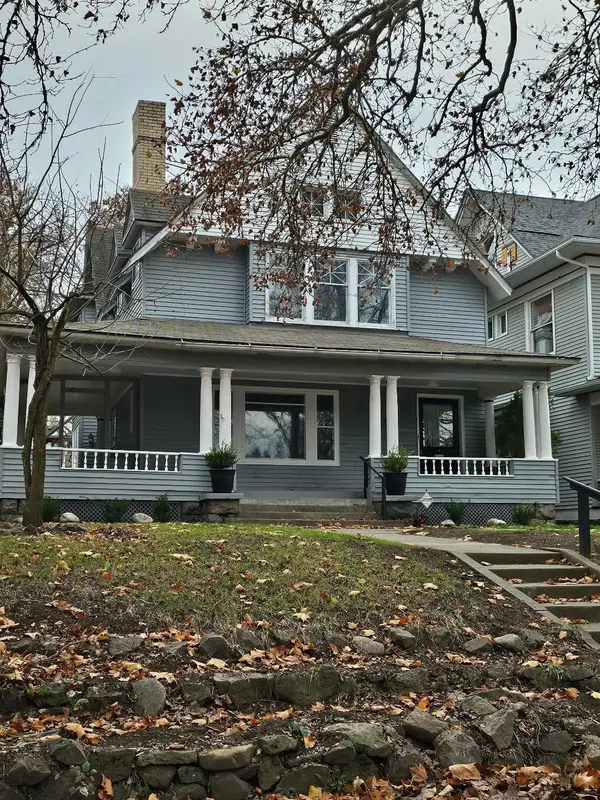 $425,000Active4 beds 2 baths3,294 sq. ft.
$425,000Active4 beds 2 baths3,294 sq. ft.1919 W 9th Ave, Spokane, WA 99204
MLS# 202527784Listed by: TONI L. WHITE REAL ESTATE - New
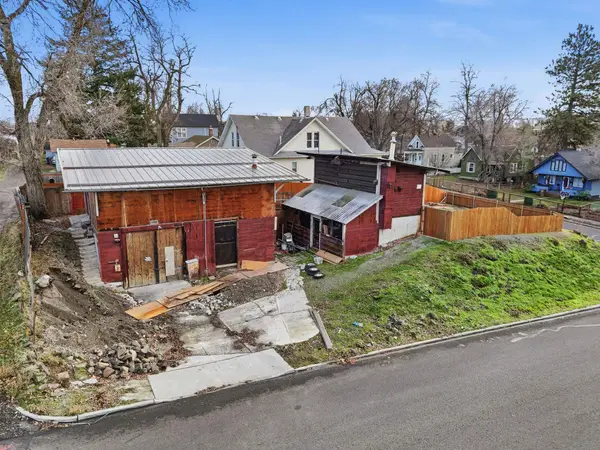 $100,000Active2 beds 1 baths576 sq. ft.
$100,000Active2 beds 1 baths576 sq. ft.1808 N Cannon St, Spokane, WA 99201
MLS# 202527782Listed by: REAL BROKER LLC - New
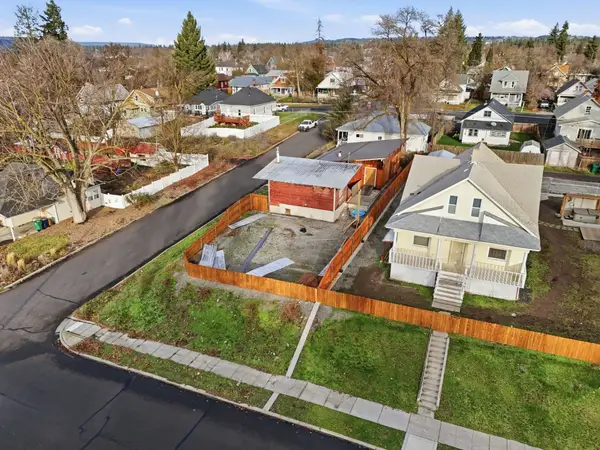 $100,000Active0.14 Acres
$100,000Active0.14 Acres1808 N Cannon St, Spokane, WA 99205
MLS# 202527783Listed by: REAL BROKER LLC - New
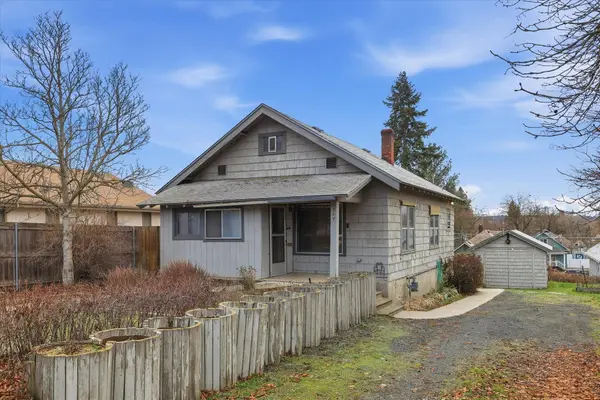 $285,000Active3 beds 2 baths1,644 sq. ft.
$285,000Active3 beds 2 baths1,644 sq. ft.717 W Cora Ave, Spokane, WA 99205
MLS# 202527777Listed by: WINDERMERE VALLEY - New
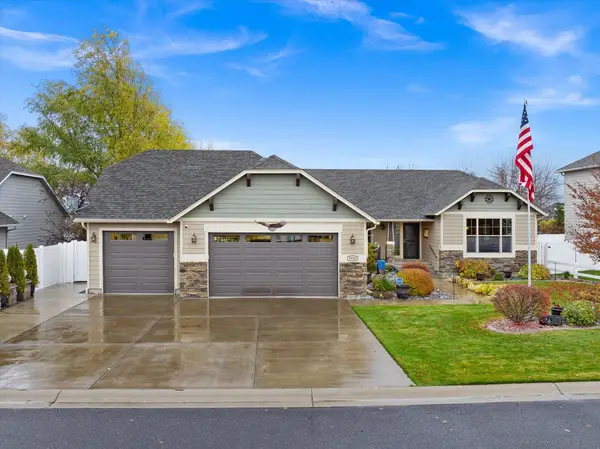 $650,000Active3 beds 2 baths1,978 sq. ft.
$650,000Active3 beds 2 baths1,978 sq. ft.9920 N Austin Ln, Spokane, WA 99208
MLS# 202527772Listed by: HOME LAKE AND LAND REAL ESTATE - New
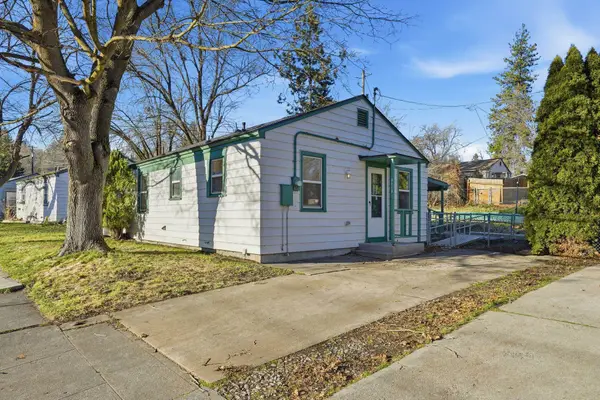 $269,000Active2 beds 1 baths720 sq. ft.
$269,000Active2 beds 1 baths720 sq. ft.3110 W 12th Ave, Spokane, WA 99224
MLS# 202527770Listed by: REALTY ONE GROUP ECLIPSE - New
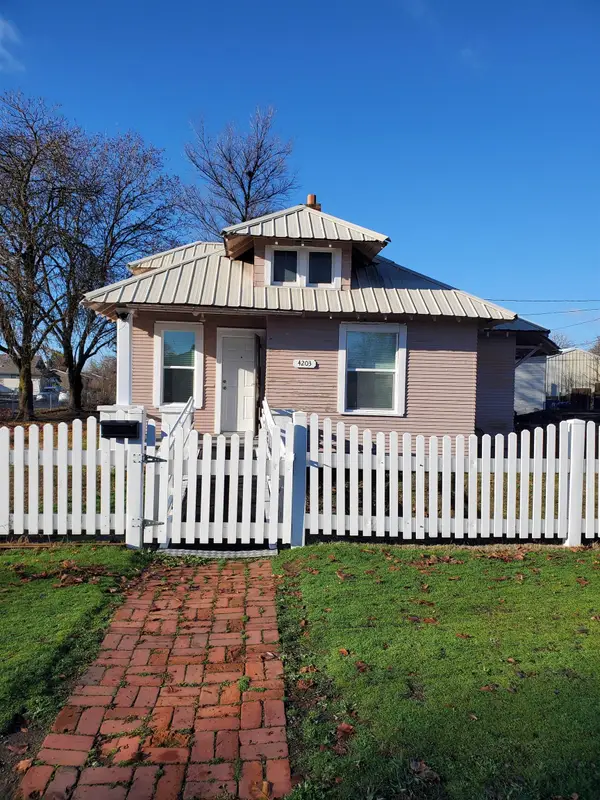 $249,969Active1 beds 1 baths
$249,969Active1 beds 1 baths4203 N Napa St, Spokane, WA 99207
MLS# 202527765Listed by: HOME SALES SPOKANE - Open Fri, 10am to 5pmNew
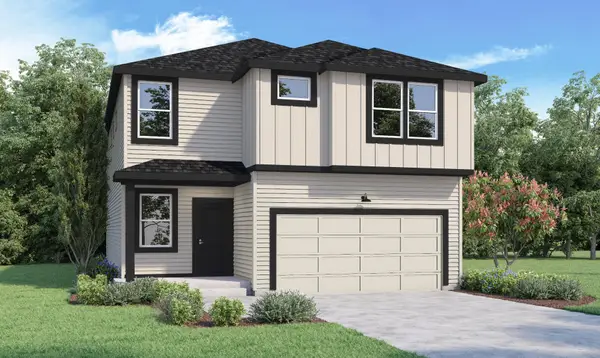 $529,995Active5 beds 3 baths2,770 sq. ft.
$529,995Active5 beds 3 baths2,770 sq. ft.3539 S Mccabe Ln, Spokane, WA 99206
MLS# 202527763Listed by: D.R. HORTON AMERICA'S BUILDER - Open Fri, 10am to 5pmNew
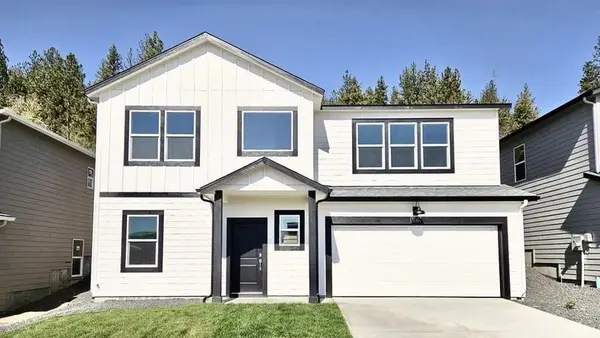 $469,995Active3 beds 3 baths1,864 sq. ft.
$469,995Active3 beds 3 baths1,864 sq. ft.5177 E Mckinnon Ln, Spokane, WA 99212
MLS# 202527757Listed by: D.R. HORTON AMERICA'S BUILDER
