917 E 20th Ave, Spokane, WA 99203
Local realty services provided by:Better Homes and Gardens Real Estate Pacific Commons
Listed by: katie debill
Office: windermere manito, llc.
MLS#:202612020
Source:WA_SAR
Price summary
- Price:$1,125,000
- Price per sq. ft.:$260.42
About this home
Beautifully maintained 1912 craftsman in the heart of Spokane’s South Hill and the iconic "Perry Steps" neighborhood. Rich with character, this home displays stunning original gum wood throughout—from the gleaming hardwood floors to the built-in cabinetry. Offering seven true bedrooms, including a spacious primary suite with double closets, a private 3/4 bath, and its own serene balcony. The large kitchen features all appliances, ample storage, and a cozy breakfast nook with a built-in bench seat—perfect for morning coffee or family meals. With three bathrooms (two thoughtfully updated) plus a convenient powder room, this home is functional. Outside, enjoy the beautifully landscaped yard, multi-tiered deck, and raised garden beds—an outdoor oasis ready for entertaining or peaceful evenings at home. A detached two-car garage plus a carport provide plenty of parking and storage.
Contact an agent
Home facts
- Year built:1912
- Listing ID #:202612020
- Added:201 day(s) ago
- Updated:February 18, 2026 at 12:01 PM
Rooms and interior
- Bedrooms:7
- Total bathrooms:4
- Full bathrooms:4
- Living area:4,320 sq. ft.
Heating and cooling
- Heating:Electric, Hot Water, Radiant Floor, Steam
Structure and exterior
- Year built:1912
- Building area:4,320 sq. ft.
- Lot area:0.48 Acres
Schools
- High school:Lewis & Clark
- Middle school:Sacajawea
- Elementary school:Hutton
Finances and disclosures
- Price:$1,125,000
- Price per sq. ft.:$260.42
- Tax amount:$8,702
New listings near 917 E 20th Ave
- New
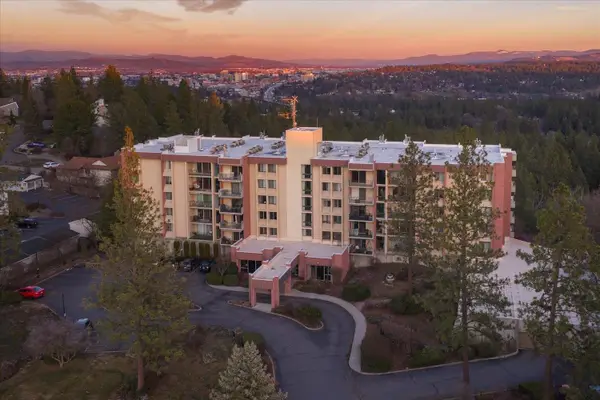 $350,000Active3 beds 2 baths1,710 sq. ft.
$350,000Active3 beds 2 baths1,710 sq. ft.1311 S Westcliff Pl #301, Spokane, WA 99224
MLS# 202612297Listed by: CENTURY 21 BEUTLER & ASSOCIATES - New
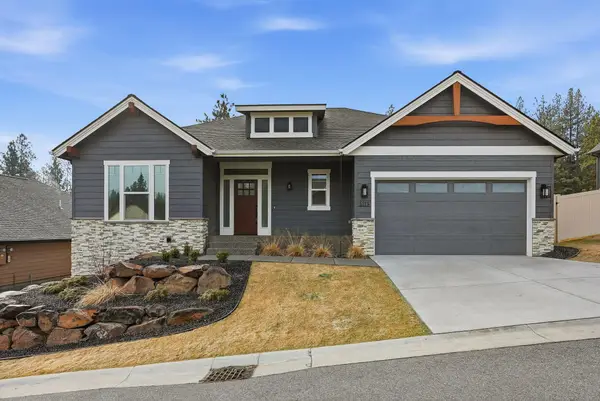 $865,000Active5 beds 3 baths3,334 sq. ft.
$865,000Active5 beds 3 baths3,334 sq. ft.5115 N Scenic Ln Ln, Spokane, WA 99212
MLS# 202612312Listed by: CHOICE REALTY - Open Sun, 12 to 2pmNew
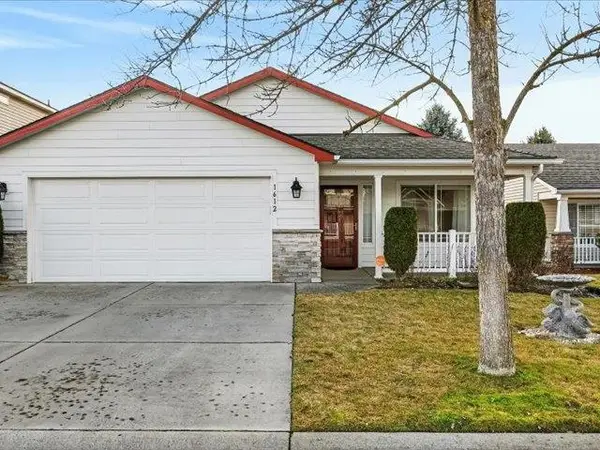 $375,000Active3 beds 2 baths1,564 sq. ft.
$375,000Active3 beds 2 baths1,564 sq. ft.1612 E Beacon Ln, Spokane, WA 99217
MLS# 202612310Listed by: WINDERMERE NORTH - New
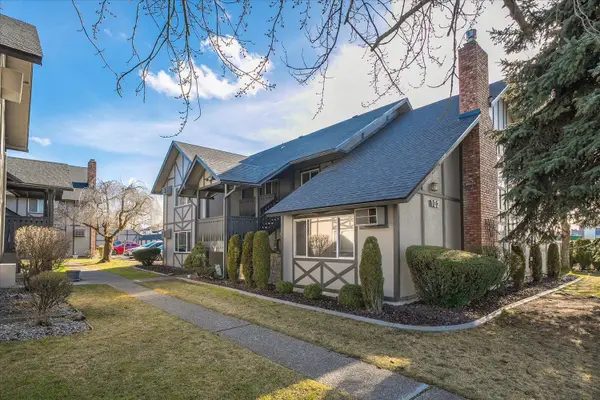 $219,000Active2 beds 1 baths929 sq. ft.
$219,000Active2 beds 1 baths929 sq. ft.102 E Weile Ave #4, Spokane, WA 99208
MLS# 202612304Listed by: CENTURY 21 BEUTLER & ASSOCIATES - New
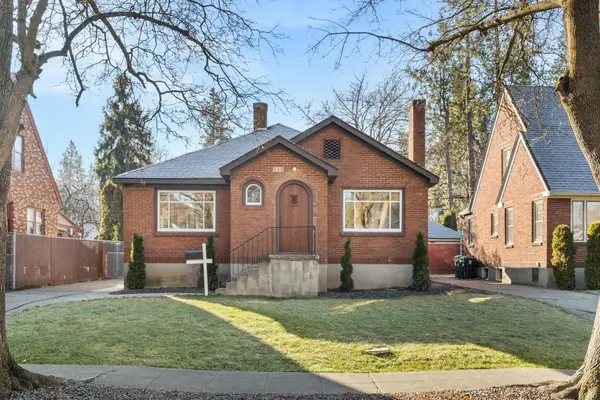 $599,000Active3 beds 2 baths2,004 sq. ft.
$599,000Active3 beds 2 baths2,004 sq. ft.411 W 26th Ave, Spokane, WA 99203
MLS# 202612305Listed by: AMPLIFY REAL ESTATE SERVICES 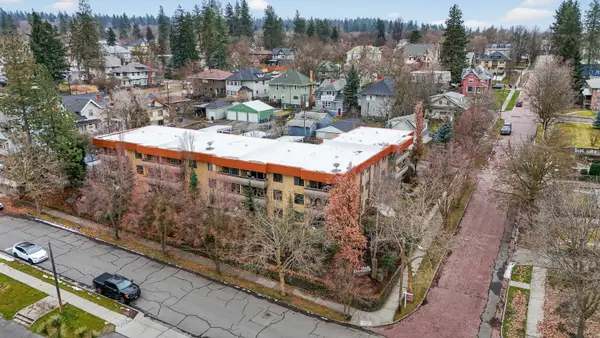 $189,000Active2 beds 1 baths836 sq. ft.
$189,000Active2 beds 1 baths836 sq. ft.1711 W 7th Ave #306, Spokane, WA 99203
MLS# 202610962Listed by: EXP REALTY 4 DEGREES- New
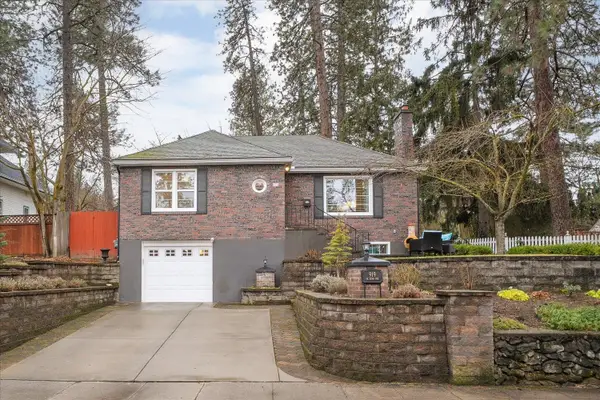 $599,000Active3 beds 2 baths1,966 sq. ft.
$599,000Active3 beds 2 baths1,966 sq. ft.919 W 22nd Ave, Spokane, WA 99203
MLS# 202612295Listed by: COLDWELL BANKER TOMLINSON - Open Sat, 11am to 2pmNew
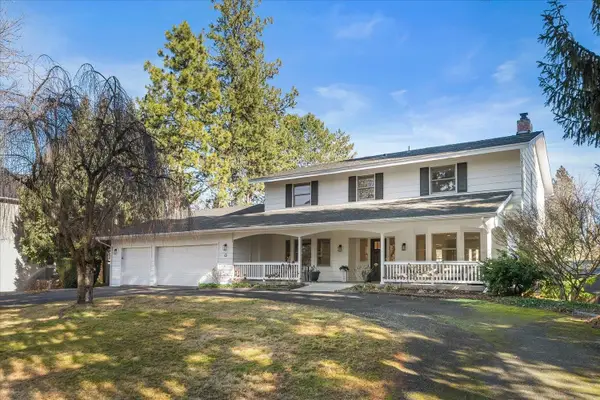 $950,000Active5 beds 4 baths4,876 sq. ft.
$950,000Active5 beds 4 baths4,876 sq. ft.2711 S Pittsburg St, Spokane, WA 99203
MLS# 202612298Listed by: CENTURY 21 BEUTLER & ASSOCIATES - New
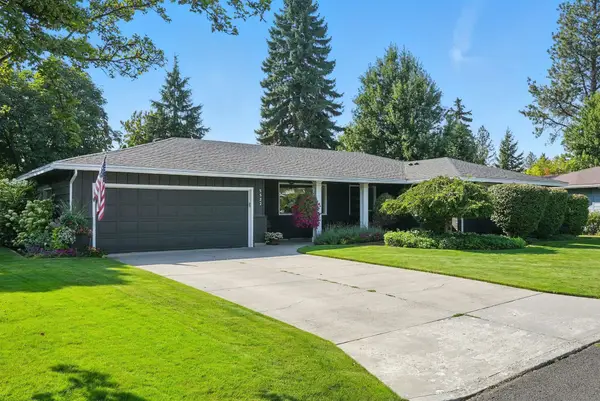 $850,000Active3 beds 5 baths3,325 sq. ft.
$850,000Active3 beds 5 baths3,325 sq. ft.5522 S Garfield St, Spokane, WA 99223
MLS# 202612289Listed by: JOHN L SCOTT, INC. - New
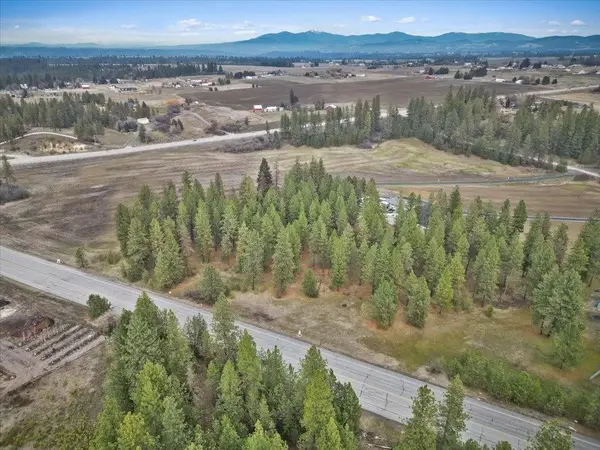 $649,000Active5.1 Acres
$649,000Active5.1 AcresNKA Argonne-bigelow Gulch Rd, Spokane, WA 99217
MLS# 202612285Listed by: WINDERMERE MANITO, LLC

