9225 N Whitehouse St, Spokane, WA 99218
Local realty services provided by:Better Homes and Gardens Real Estate Pacific Commons
9225 N Whitehouse St,Spokane, WA 99218
$475,000
- 5 Beds
- 3 Baths
- 2,588 sq. ft.
- Single family
- Active
Listed by:pat kostecka
Office:amplify real estate services
MLS#:202524190
Source:WA_SAR
Price summary
- Price:$475,000
- Price per sq. ft.:$183.54
About this home
Welcome to this beautifully updated rancher offering exceptional space and modern comfort located in the Mead School District. Nicely landscaped lot with a 28' X 40' 3-car dream shop and man cave. Home has been meticulously updated with carpet, light and plumbing fixtures, HVAC, roofing, hardware, interior and exterior paint, appliances, and much more. Well maintained kitchen with brand new convection oven and apron sink. Formal & informal dining areas. The primary suite is equipped with a ¾ bath along side 3 more bedrooms and another non-conforming bedroom which can be used as an office. Relax and enjoy in the Huge Family Room equipped with a fireplace. Back yard is perfect for large gatherings with a deck and multiple patios for many guests. The home's prime location on the "greenway" offers direct pathway access to Whitworth College. Very close to services, shopping, parks and schools. This home truly combines modern luxury, thoughtful design, and a highly functional layout. A must-see!
Contact an agent
Home facts
- Year built:1965
- Listing ID #:202524190
- Added:1 day(s) ago
- Updated:September 19, 2025 at 04:00 PM
Rooms and interior
- Bedrooms:5
- Total bathrooms:3
- Full bathrooms:3
- Living area:2,588 sq. ft.
Structure and exterior
- Year built:1965
- Building area:2,588 sq. ft.
- Lot area:0.25 Acres
Schools
- High school:Mead
- Middle school:Highland
- Elementary school:Evergreen
Finances and disclosures
- Price:$475,000
- Price per sq. ft.:$183.54
- Tax amount:$4,219
New listings near 9225 N Whitehouse St
- New
 $289,900Active3 beds 2 baths1,600 sq. ft.
$289,900Active3 beds 2 baths1,600 sq. ft.503 E Joseph Ave, Spokane, WA 99228
MLS# 202524248Listed by: EXP REALTY, LLC BRANCH - New
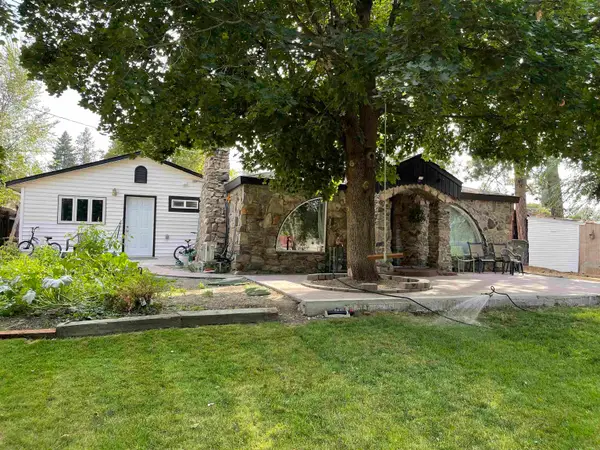 $350,000Active4 beds 2 baths1,650 sq. ft.
$350,000Active4 beds 2 baths1,650 sq. ft.7402 E 4th Ave, Spokane, WA 99212
MLS# 202524246Listed by: KELLY RIGHT REAL ESTATE OF SPOKANE - New
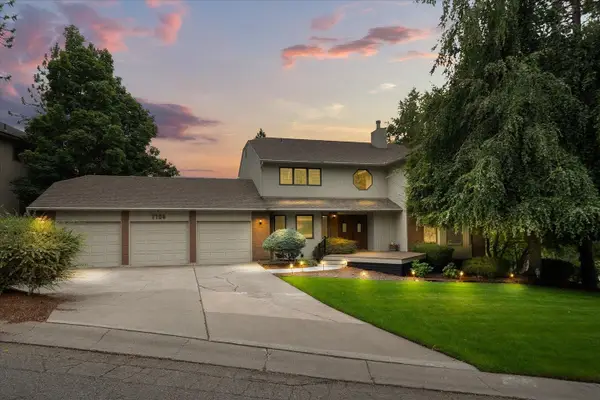 $667,500Active5 beds 4 baths4,455 sq. ft.
$667,500Active5 beds 4 baths4,455 sq. ft.7706 E Woodview Dr, Spokane, WA 99212
MLS# 202524244Listed by: AVALON 24 REAL ESTATE - New
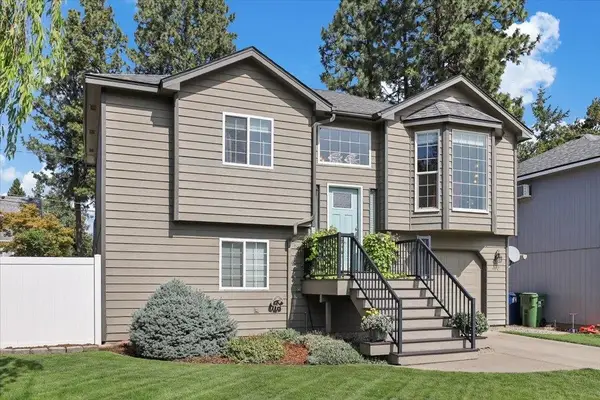 $384,900Active3 beds 2 baths1,389 sq. ft.
$384,900Active3 beds 2 baths1,389 sq. ft.4007 E 31st Ave, Spokane, WA 99223
MLS# 202524240Listed by: TAMARACK REALTY - New
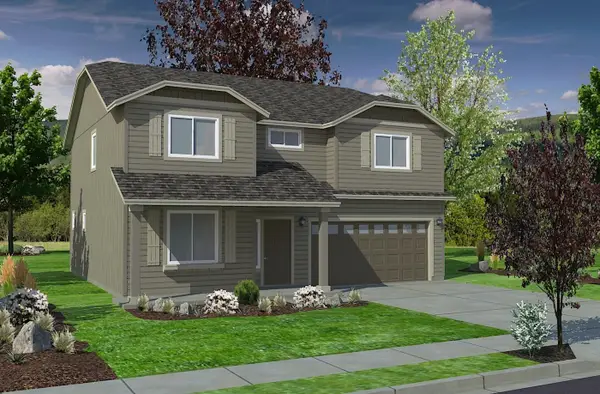 $579,990Active4 beds 3 baths2,211 sq. ft.
$579,990Active4 beds 3 baths2,211 sq. ft.6898 E Faywood Ln, Spokane, WA 99217
MLS# 202524234Listed by: NEW HOME STAR WASHINGTON, LLC - New
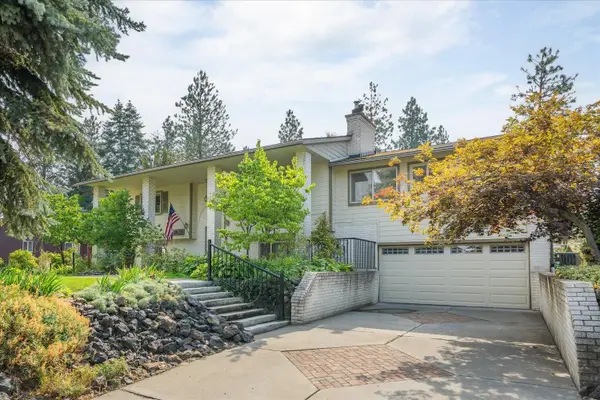 $450,000Active5 beds 2 baths2,546 sq. ft.
$450,000Active5 beds 2 baths2,546 sq. ft.2925 W 17th Ave, Spokane, WA 99224
MLS# 202524237Listed by: WINDERMERE MANITO, LLC - New
 $239,000Active20 Acres
$239,000Active20 AcresNKA W Ballard Rd, Spokane, WA 99208
MLS# 202524238Listed by: WINDERMERE MANITO, LLC - New
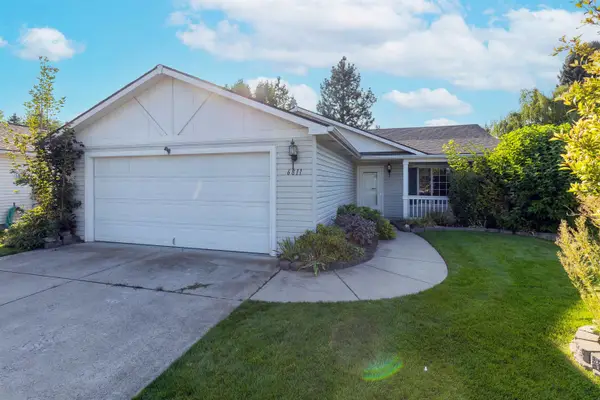 $375,000Active3 beds 2 baths1,236 sq. ft.
$375,000Active3 beds 2 baths1,236 sq. ft.6811 N Capri Ln, Spokane, WA 99217
MLS# 202524226Listed by: KELLER WILLIAMS SPOKANE - MAIN - New
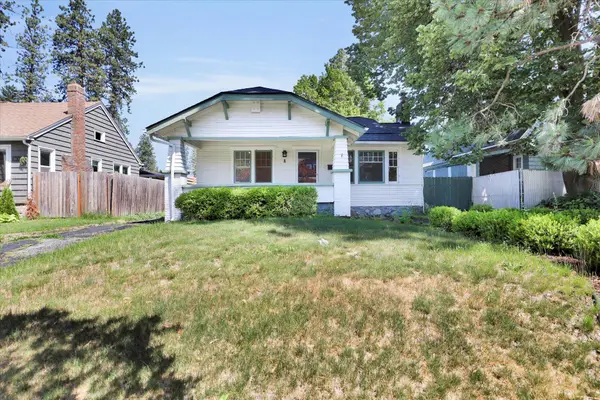 $379,999Active2 beds 1 baths2,092 sq. ft.
$379,999Active2 beds 1 baths2,092 sq. ft.8 W 26th Ave, Spokane, WA 99203
MLS# 202524228Listed by: CENTURY 21 BEUTLER & ASSOCIATES - New
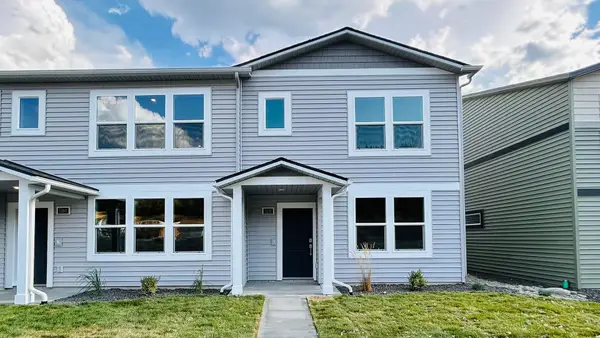 $337,995Active3 beds 2 baths1,383 sq. ft.
$337,995Active3 beds 2 baths1,383 sq. ft.5255 E Liberty Ln, Spokane, WA 99217
MLS# 202524221Listed by: D.R. HORTON AMERICA'S BUILDER
