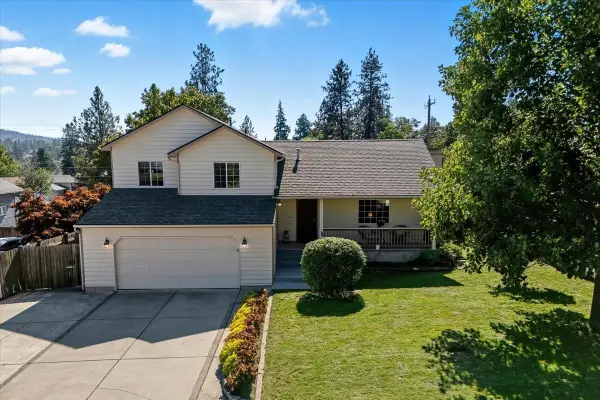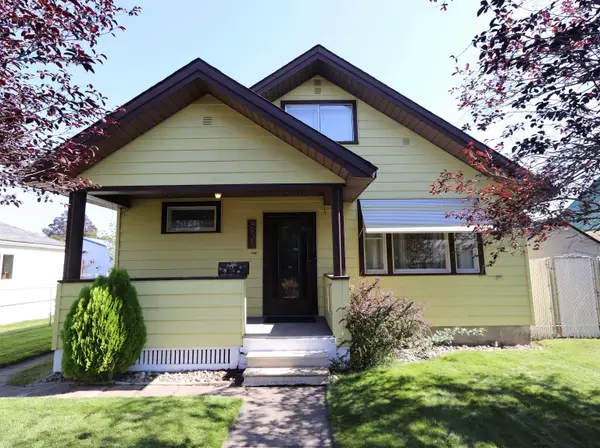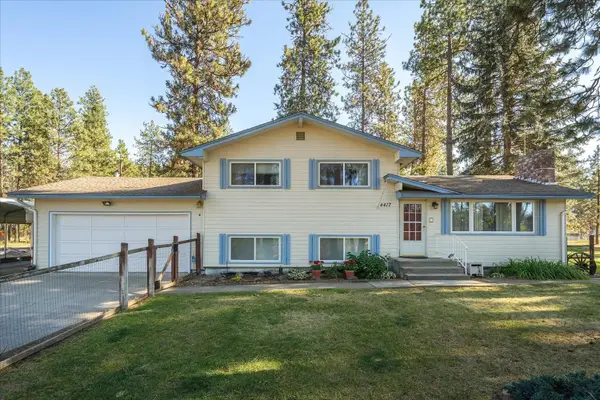9239 N Linden Ln, Spokane, WA 99208
Local realty services provided by:Better Homes and Gardens Real Estate Pacific Commons
Listed by:max plese
Office:plese realty llc.
MLS#:202522891
Source:WA_SAR
Price summary
- Price:$750,000
- Price per sq. ft.:$202.16
About this home
This absolutely spotless "Hampton Walkout" rancher by Greenstone Homes was custom built for owner in 2018, with all the fine touches any discerning buyer would expect & beautiful western views from almost every room! This thoughtful floorplan is in the very desirable Ponderosa Ridge neighborhood just blocks to shopping & restaurants. Spacious covered front porch leads to wide, welcoming entry. Very open design with cathedral ceilings, big island kitchen w/beautiful lighting, upgraded LVP flooring & great room w/gas fireplace. Big dining space spills onto the completely covered deck perfect for enjoying sunsets. Private primary suite is separate from others and has great bath & closet. Daylight lower level was professionally finished in 2019 and has two BR plus home office (which could be 6th BR if needed); full bath w/linen closet & rec room w/slider to covered patio. Bookshelves to remain. Winger Landscaping installed the impeccable, low maintenance landscape w/pavers leading to lower fire pit & patio.
Contact an agent
Home facts
- Year built:2018
- Listing ID #:202522891
- Added:33 day(s) ago
- Updated:September 25, 2025 at 06:53 PM
Rooms and interior
- Bedrooms:6
- Total bathrooms:3
- Full bathrooms:3
- Living area:3,710 sq. ft.
Structure and exterior
- Year built:2018
- Building area:3,710 sq. ft.
- Lot area:0.28 Acres
Schools
- High school:Shadle Park
- Middle school:Salk
- Elementary school:Woodridge
Finances and disclosures
- Price:$750,000
- Price per sq. ft.:$202.16
- Tax amount:$6,090
New listings near 9239 N Linden Ln
- Open Fri, 12 to 3pmNew
 $299,000Active2 beds 1 baths1,440 sq. ft.
$299,000Active2 beds 1 baths1,440 sq. ft.2516 E Casper Dr #2514, Spokane, WA 99223
MLS# 202524569Listed by: RE/MAX CITIBROKERS - New
 $300,000Active4 beds 3 baths2,643 sq. ft.
$300,000Active4 beds 3 baths2,643 sq. ft.1003 E Indiana Ave, Spokane, WA 99207
MLS# 202524571Listed by: AMPLIFY REAL ESTATE SERVICES - Open Fri, 12 to 3pmNew
 $299,000Active2 beds 1 baths1,440 sq. ft.
$299,000Active2 beds 1 baths1,440 sq. ft.2514 E Casper Dr #2516, Spokane, WA 99223
MLS# 202524552Listed by: RE/MAX CITIBROKERS - Open Sat, 10am to 12pmNew
 $425,000Active3 beds 3 baths1,830 sq. ft.
$425,000Active3 beds 3 baths1,830 sq. ft.3316 E 35th Ave, Spokane, WA 99223
MLS# 202524554Listed by: WINDERMERE LIBERTY LAKE - New
 $299,500Active3 beds 1 baths1,437 sq. ft.
$299,500Active3 beds 1 baths1,437 sq. ft.4928 N Stevens St, Spokane, WA 99205
MLS# 202524557Listed by: LIVE REAL ESTATE, LLC - New
 $175,000Active1 beds 1 baths639 sq. ft.
$175,000Active1 beds 1 baths639 sq. ft.852 N Summit Blvd #202, Spokane, WA 99201-1577
MLS# 202524559Listed by: EXP REALTY, LLC BRANCH - Open Fri, 4 to 6pmNew
 $485,000Active4 beds 2 baths1,786 sq. ft.
$485,000Active4 beds 2 baths1,786 sq. ft.4417 W South Oval Rd, Spokane, WA 99224
MLS# 202524538Listed by: JOHN L SCOTT, INC. - Open Sat, 12 to 3pmNew
 $685,000Active4 beds 3 baths2,980 sq. ft.
$685,000Active4 beds 3 baths2,980 sq. ft.3006 E 62nd Ave, Spokane, WA 99223
MLS# 202524539Listed by: JOHN L SCOTT, INC. - New
 $459,000Active3 beds 2 baths1,620 sq. ft.
$459,000Active3 beds 2 baths1,620 sq. ft.7615 S Grove Rd, Spokane, WA 99224
MLS# 202524541Listed by: AVALON 24 REAL ESTATE - New
 $399,000Active4 beds 2 baths1,855 sq. ft.
$399,000Active4 beds 2 baths1,855 sq. ft.534 E Regina Ave, Spokane, WA 99218
MLS# 202524543Listed by: REAL BROKER LLC
