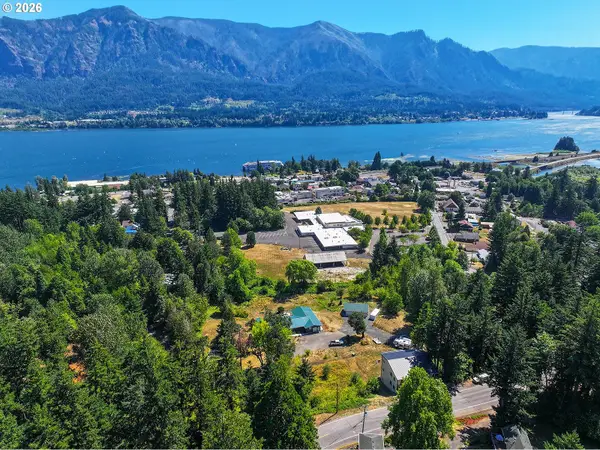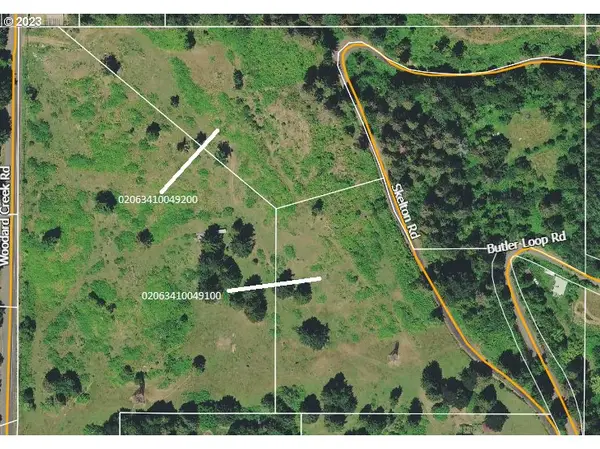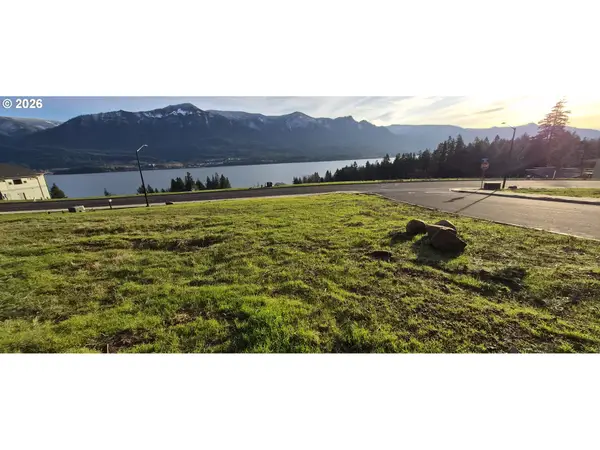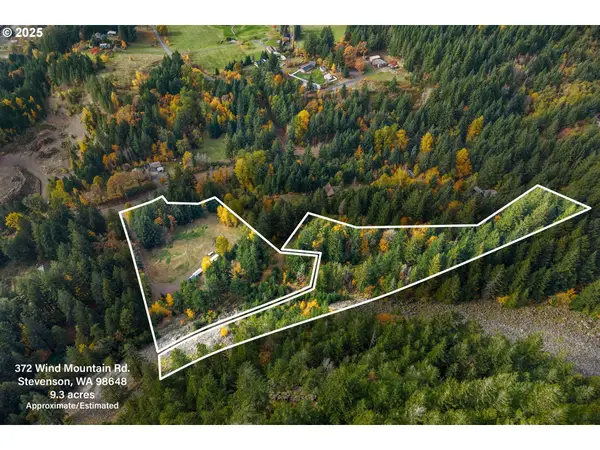3031 Loop Rd, Stevenson, WA 98648
Local realty services provided by:Better Homes and Gardens Real Estate Equinox
Listed by: jared ritz
Office: discover northwest realty group united country
MLS#:459125943
Source:PORTLAND
Price summary
- Price:$999,000
- Price per sq. ft.:$269.56
About this home
Tucked away on 22 private acres above Stevenson, Washington, this handcrafted Bavarian-inspired home showcases timeless craftsmanship and sweeping Columbia River Gorge views. Built with care and detail rarely seen today, it features European hardwood floors, old-world accents, and a hand-cut cedar staircase milled from the property’s own timber. The built-in dining table—crafted from reclaimed wood from the historic Vancouver train depot—adds heritage and charm to the home’s warm gathering spaces.The stunning chef’s kitchen anchors an open great room with vaulted ceilings and massive view windows that make the Gorge feel like part of the décor. With five bedrooms, 3.5 baths, and a finished daylight basement complete with kitchen bar and private entrance, there’s flexible space for guests, multigenerational living, or extended stays.Step outside to a private patio with a hot tub, where quiet seclusion meets endless views. Explore more than a mile of private walking and riding trails that wind through the property, border state land, and follow 800 feet of Wolfe Creek frontage—offering direct access to nature and miles of adventure. From the upper acreage, take in panoramic views of the Gorge, Bridge of the Gods, and Cascade Locks.Just minutes from downtown Stevenson, Skamania Lodge, and under an hour to PDX, this rare property blends history, privacy, and the best of Pacific Northwest living.
Contact an agent
Home facts
- Year built:1979
- Listing ID #:459125943
- Added:113 day(s) ago
- Updated:February 10, 2026 at 12:19 PM
Rooms and interior
- Bedrooms:5
- Total bathrooms:4
- Full bathrooms:3
- Half bathrooms:1
- Living area:3,706 sq. ft.
Heating and cooling
- Heating:Forced Air, Wood Stove
Structure and exterior
- Roof:Metal
- Year built:1979
- Building area:3,706 sq. ft.
- Lot area:22 Acres
Schools
- High school:Stevenson
- Middle school:Windriver
- Elementary school:Skamania
Utilities
- Water:Well
- Sewer:Septic Tank
Finances and disclosures
- Price:$999,000
- Price per sq. ft.:$269.56
- Tax amount:$5,387 (2025)
New listings near 3031 Loop Rd
- New
 $199,000Active0.24 Acres
$199,000Active0.24 AcresSchool Street, Stevenson, WA 98648
MLS# 761845716Listed by: WINDERMERE CRG  $135,000Active0.43 Acres
$135,000Active0.43 Acres960 NW Angel Heights Rd, Stevenson, WA 98648
MLS# 176477654Listed by: KELLER WILLIAMS REALTY $750,000Active10.9 Acres
$750,000Active10.9 Acres562 Woodard Creek Rd, Stevenson, WA 98648
MLS# 568407254Listed by: JOHN L. SCOTT REAL ESTATE $299,000Active20.59 Acres
$299,000Active20.59 Acres831 Franz Rd, Stevenson, WA 98648
MLS# 726579497Listed by: WINDERMERE CRG $159,900Active0.19 Acres
$159,900Active0.19 AcresFirst St, Stevenson, WA 98648
MLS# 551862197Listed by: KELLER WILLIAMS REALTY $230,000Active0.25 Acres
$230,000Active0.25 Acres147 NE Bruce Hts, Stevenson, WA 98648
MLS# 619086995Listed by: JOHN L. SCOTT REAL ESTATE $399,900Active4 beds 1 baths2,632 sq. ft.
$399,900Active4 beds 1 baths2,632 sq. ft.403 NW Roselawn St, Stevenson, WA 98648
MLS# 138013455Listed by: REALTY NW PROPERTIES $475,000Active9.3 Acres
$475,000Active9.3 Acres372 Wind Mountain Rd, Stevenson, WA 98648
MLS# 746149372Listed by: COPPER WEST REAL ESTATE $899,000Active4 beds 3 baths2,476 sq. ft.
$899,000Active4 beds 3 baths2,476 sq. ft.220 NE Lower Basso Cir, Stevenson, WA 98648
MLS# 241522447Listed by: JOHN L. SCOTT REAL ESTATE

