4706 64th Street E, Tacoma, WA 98443
Local realty services provided by:Better Homes and Gardens Real Estate Macy & Co.
Listed by: jill phillips
Office: berkshire hathaway hs ssp
MLS#:2423828
Source:NWMLS
Price summary
- Price:$1,450,000
- Price per sq. ft.:$297.56
About this home
Nestled among the trees on a spacious lot, this beautifully remodeled home offers the perfect blend of modern comfort & serene privacy. Thoughtfully updated throughout, every detail has been carefully curated- sleek finishes & custom touches that make everyday living easy. The open concept layout is both inviting & functional for entertaining. The cozy loft-style primary suite upstairs feels like a true getaway w/ private deck. Downstairs, a built-in dog wash station adds convenience, while the surrounding forested setting provides a peaceful escape just outside your door. There’s room to add a shop! So much parking and no HOA! Enjoy a morning coffee on the deck. This property is a rare find for those who value space, style & tranquility.
Contact an agent
Home facts
- Year built:2006
- Listing ID #:2423828
- Updated:November 26, 2025 at 11:59 AM
Rooms and interior
- Bedrooms:4
- Total bathrooms:2
- Full bathrooms:2
- Living area:4,873 sq. ft.
Heating and cooling
- Heating:Baseboard, Forced Air, Wall Unit(s)
Structure and exterior
- Roof:Metal
- Year built:2006
- Building area:4,873 sq. ft.
- Lot area:1.65 Acres
Schools
- High school:Puyallup High
- Middle school:Aylen Jnr High
- Elementary school:Waller Road Elem
Utilities
- Water:Public
- Sewer:Septic Tank
Finances and disclosures
- Price:$1,450,000
- Price per sq. ft.:$297.56
- Tax amount:$11,597 (2025)
New listings near 4706 64th Street E
- Open Sat, 12:30pm to 2:30amNew
 $769,999Active4 beds 2 baths2,600 sq. ft.
$769,999Active4 beds 2 baths2,600 sq. ft.718 N K Street, Tacoma, WA 98403
MLS# 2457135Listed by: EXP REALTY - Open Sat, 12 to 2pmNew
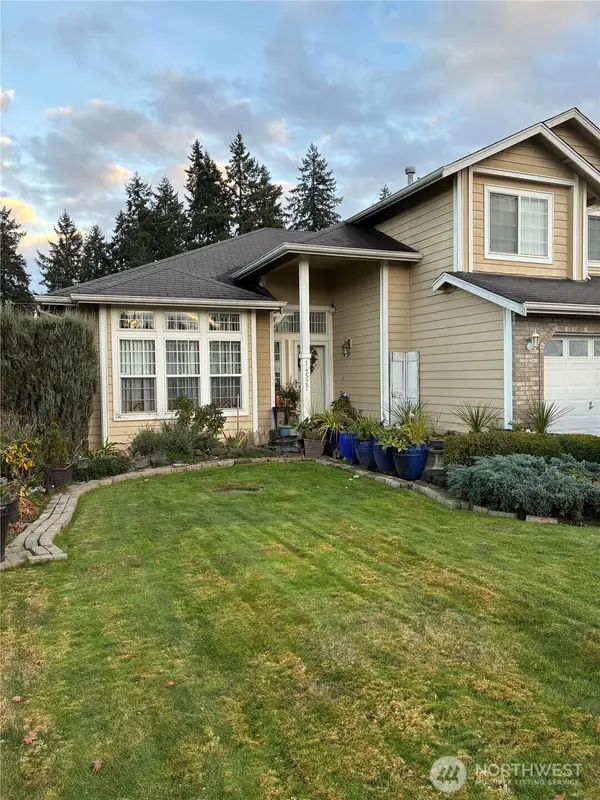 Listed by BHGRE$585,000Active4 beds 3 baths2,022 sq. ft.
Listed by BHGRE$585,000Active4 beds 3 baths2,022 sq. ft.14527 24th Avenue E, Tacoma, WA 98445
MLS# 2457483Listed by: BETTER HOMES AND GARDENS RE PC - New
 $495,000Active3 beds 2 baths1,441 sq. ft.
$495,000Active3 beds 2 baths1,441 sq. ft.15516 21st Avenue Ct E, Tacoma, WA 98445
MLS# 2457221Listed by: SKYLINE PROPERTIES, INC. - New
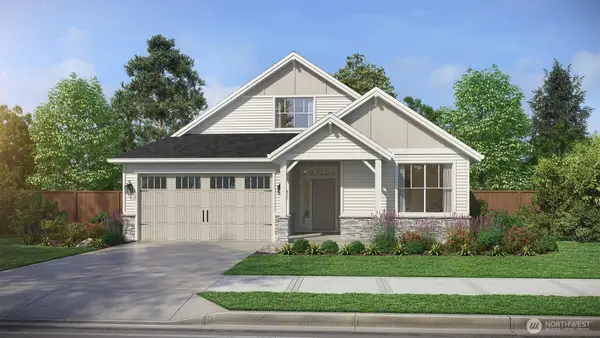 $665,900Active2 beds 2 baths2,005 sq. ft.
$665,900Active2 beds 2 baths2,005 sq. ft.16417 30th Avenue E #9, Tacoma, WA 98446
MLS# 2453654Listed by: GCH PUGET SOUND, INC. - New
 $55,000Active2 beds 2 baths
$55,000Active2 beds 2 baths9711 12th Avenue Ct E, Tacoma, WA 98445
MLS# 2457302Listed by: DOVE REALTY, INC. - New
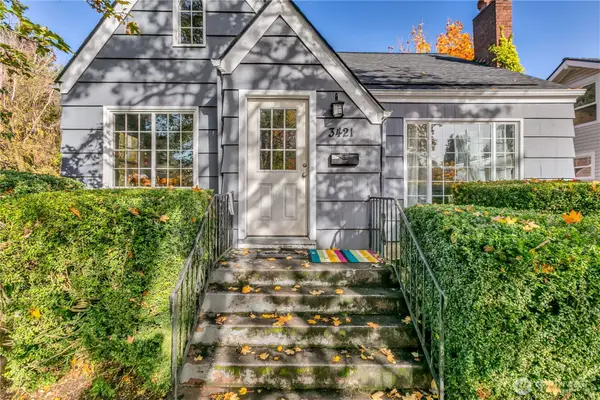 $775,000Active7 beds 3 baths2,372 sq. ft.
$775,000Active7 beds 3 baths2,372 sq. ft.3421 N 8th Street, Tacoma, WA 98406
MLS# 2457214Listed by: COLDWELL BANKER BAIN 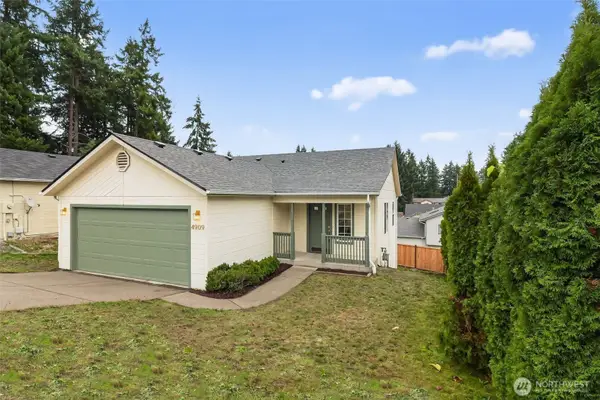 $519,000Pending3 beds 3 baths1,597 sq. ft.
$519,000Pending3 beds 3 baths1,597 sq. ft.4909 S Mullen Street, Tacoma, WA 98409
MLS# 2456163Listed by: PELLEGO, INC.- New
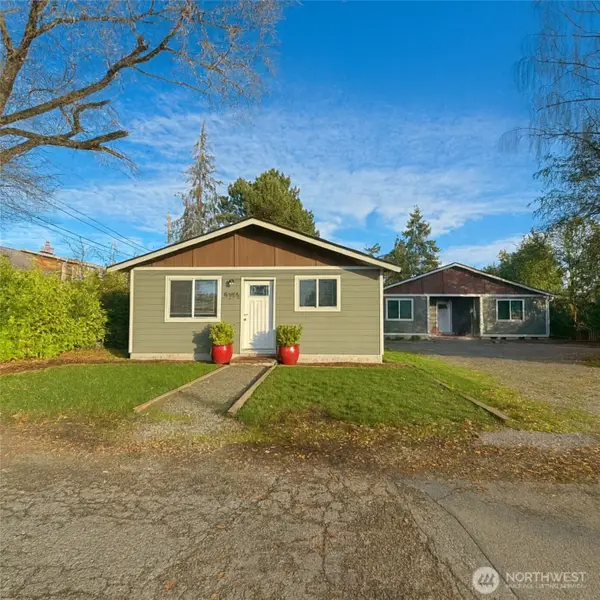 $837,560Active4 beds 3 baths2,056 sq. ft.
$837,560Active4 beds 3 baths2,056 sq. ft.6601 E B Street, Tacoma, WA 98404
MLS# 2457093Listed by: EXP REALTY - New
 $675,000Active5 beds 3 baths2,804 sq. ft.
$675,000Active5 beds 3 baths2,804 sq. ft.1315 S L Street, Tacoma, WA 98405
MLS# 2457091Listed by: COMPASS - New
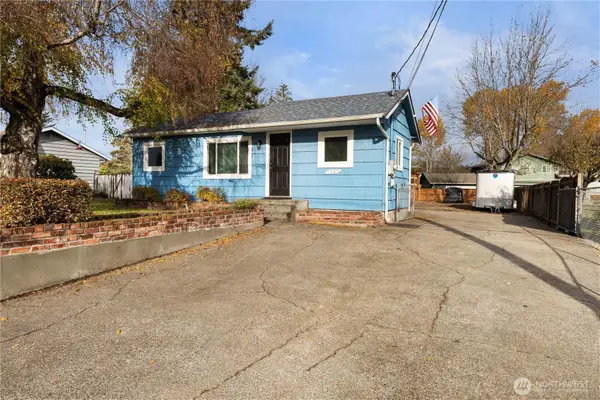 $375,000Active2 beds 1 baths624 sq. ft.
$375,000Active2 beds 1 baths624 sq. ft.1307 S 80th St, Tacoma, WA 98408
MLS# 2455852Listed by: TERRAFIN
