62 Ericson View, Underwood, WA 98651
Local realty services provided by:Better Homes and Gardens Real Estate Realty Partners
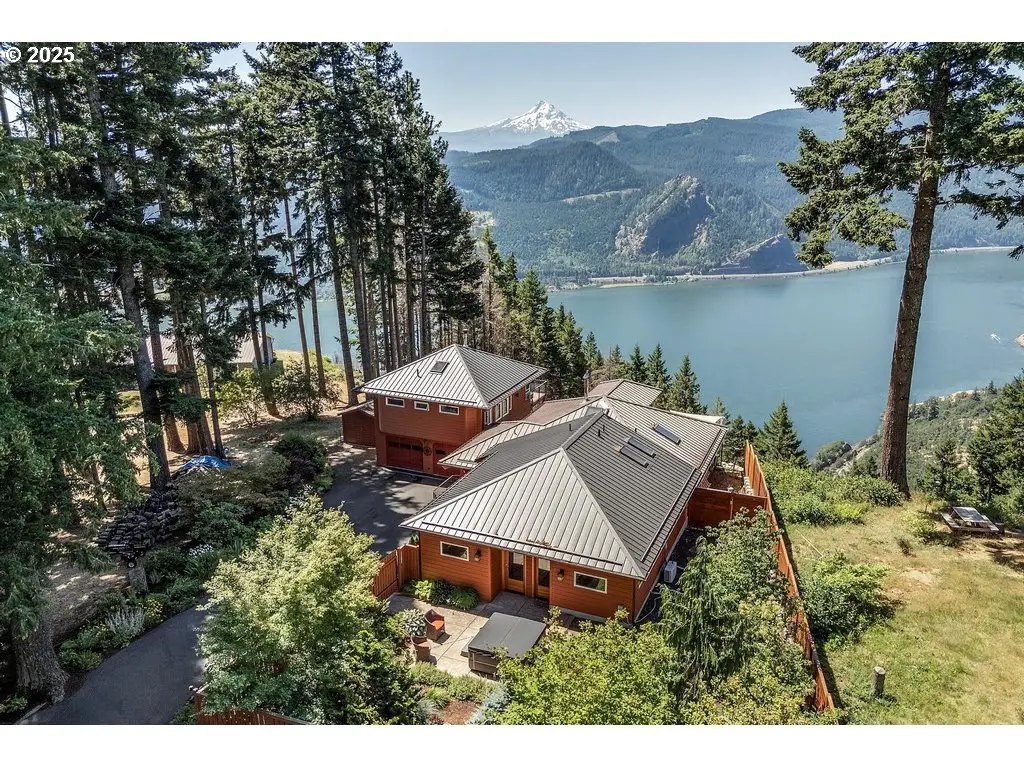


62 Ericson View,Underwood, WA 98651
$1,890,000
- 5 Beds
- 4 Baths
- 2,677 sq. ft.
- Single family
- Active
Listed by:jane parker
Office:don nunamaker realtors
MLS#:675156918
Source:PORTLAND
Price summary
- Price:$1,890,000
- Price per sq. ft.:$706.01
About this home
Enter under a towering sentry pine, this Underwood Bluff Property is "One of a Kind!" The Spectacular view of the Columbia River and Mt. Hood will be a feast for your eyes through the seasons. This property features a main house with 2+bedrms & 2.5 baths & a 2 bedrm/1 bath adjacent guest house. The property & homes are impeccably maintained with freshly stained cedar siding & lots of updates! A metal roof, fencing, a newer 2 bedroom wing, a kitchen remodel & rebuilt TREKS decks are just some of the latest changes. The spacious entry allows easy access to the great room & bedroom wing. The kitchen features granite countertops, a large eating bar & plenty of room for a couple of chefs in the working space. Stainless higher end appliances are included. An adjacent walk in butler's pantry is ideal for extra storage. For entertaining, the large dining area features gorgeous views and a slider to the oversized deck for outdoor fun! A step down into the adjacent, relaxing living area & the cozy wood stove provides ambience & warmth through the winter season, but no worries, two mini splits & radiant floor heat will keep you comfortable year round. An office or 3rd bedroom is also found on the main and the adjacent laundry room features a washer & dryer, as well as a sink & storage area. Above the great room is a lovely, light filled loft with amazing views & is easily accessible via a circular staircase; office, play area, hobby room; whatever your needs. The newer 2 bedroom wing features two generous bedrooms, both with private baths & each has a door to the private, fenced yard with a lovely patio & near new relaxing hot tub; all included. Raised beds & mature landscaping; it is picture perfect! This south facing parcel allows for early lettuce & tomato production right on site, ideal for the green thumb of the family. In addition, above the garage is a 2 bedroom, 1 bath guest home. An idyllic package: You may never leave again!
Contact an agent
Home facts
- Year built:1987
- Listing Id #:675156918
- Added:138 day(s) ago
- Updated:August 14, 2025 at 07:02 PM
Rooms and interior
- Bedrooms:5
- Total bathrooms:4
- Full bathrooms:3
- Half bathrooms:1
- Living area:2,677 sq. ft.
Heating and cooling
- Heating:Mini Split, Radiant, Wood Stove
Structure and exterior
- Roof:Metal
- Year built:1987
- Building area:2,677 sq. ft.
- Lot area:0.41 Acres
Schools
- High school:Stevenson
- Middle school:Henkle
- Elementary school:Mill A
Utilities
- Water:Public Water
- Sewer:Standard Septic
Finances and disclosures
- Price:$1,890,000
- Price per sq. ft.:$706.01
- Tax amount:$9,809 (2025)
New listings near 62 Ericson View
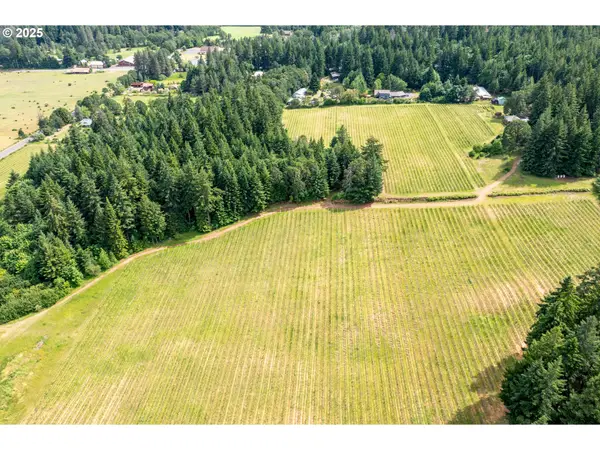 $2,250,000Active2 beds 1 baths1,106 sq. ft.
$2,250,000Active2 beds 1 baths1,106 sq. ft.391 Newell Rd, Underwood, WA 98651
MLS# 420628981Listed by: BERKSHIRE HATHAWAY HOMESERVICES NW REAL ESTATE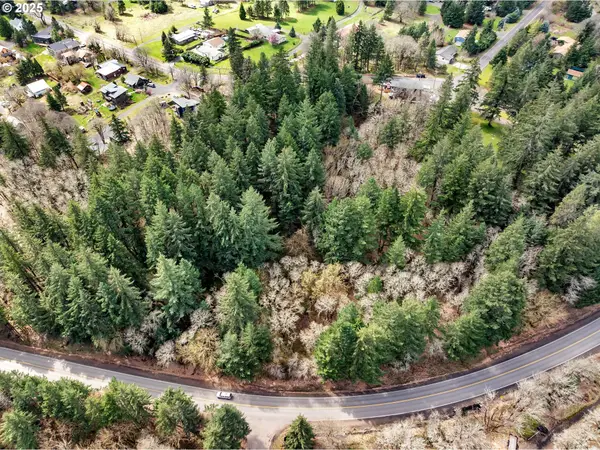 $200,000Active1.82 Acres
$200,000Active1.82 Acres0 Cook Underwood Rd, Underwood, WA 98651
MLS# 585788510Listed by: SELKIRK RESIDENTIAL $750,000Active3 beds 3 baths2,344 sq. ft.
$750,000Active3 beds 3 baths2,344 sq. ft.42 Sooter Rd, Underwood, WA 98651
MLS# 639605963Listed by: DON NUNAMAKER REALTORS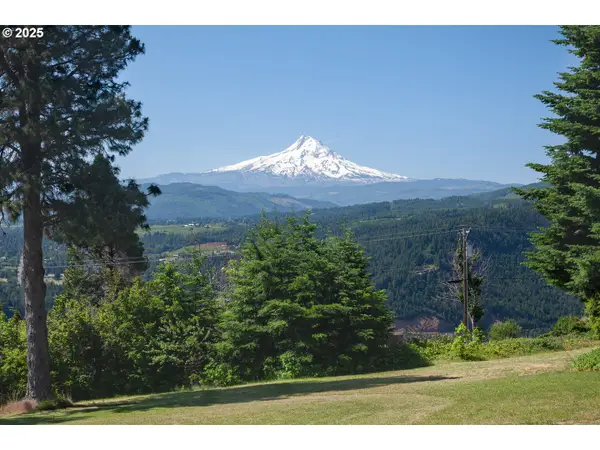 $400,000Pending0.48 Acres
$400,000Pending0.48 Acres34 Crestview Ln, Underwood, WA 98651
MLS# 727518530Listed by: RE/MAX RIVER CITY $4,500,000Active49 Acres
$4,500,000Active49 Acres11 Wess Rd, Underwood, WA 98651
MLS# 496454343Listed by: KELLER WILLIAMS REALTY PORTLAND CENTRAL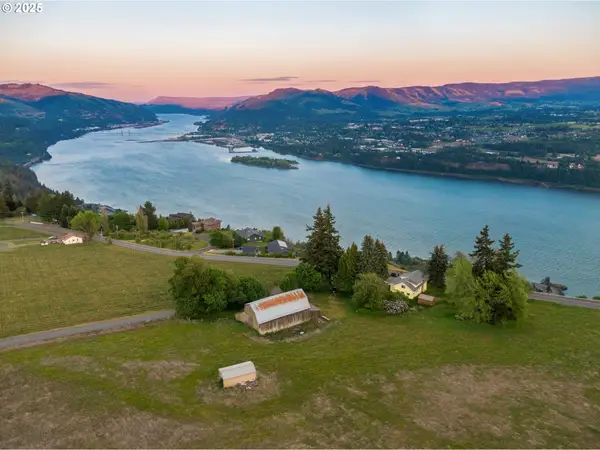 $4,500,000Active3 beds 2 baths1,928 sq. ft.
$4,500,000Active3 beds 2 baths1,928 sq. ft.11 Wess Rd, Underwood, WA 98651
MLS# 793864400Listed by: KELLER WILLIAMS REALTY PORTLAND CENTRAL $649,000Active13.92 Acres
$649,000Active13.92 Acres62071 State Hwy 14, Underwood, WA 98651
MLS# 449209618Listed by: COPPER WEST REAL ESTATE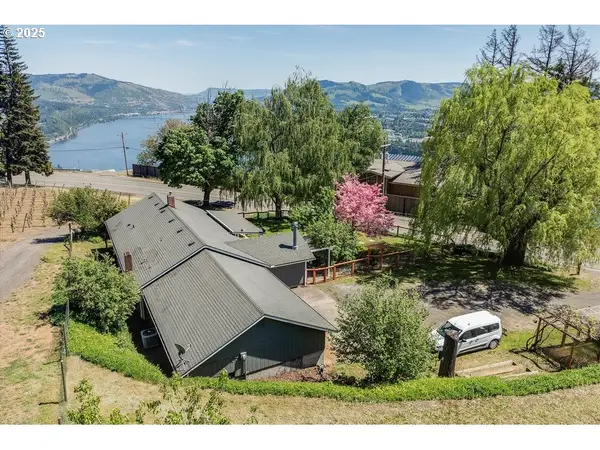 $725,000Active3 beds 2 baths1,680 sq. ft.
$725,000Active3 beds 2 baths1,680 sq. ft.11081 Cook Underwood Rd, Underwood, WA 98651
MLS# 504591616Listed by: DON NUNAMAKER REALTORS $2,500,000Active3 beds 3 baths4,639 sq. ft.
$2,500,000Active3 beds 3 baths4,639 sq. ft.9491 Cook Underwood Rd, Underwood, WA 98651
MLS# 581142559Listed by: CASCADE HASSON SOTHEBY'S INTERNATIONAL REALTY

