1003 NW 132nd St, Vancouver, WA 98685
Local realty services provided by:Better Homes and Gardens Real Estate Equinox
1003 NW 132nd St,Vancouver, WA 98685
$329,900
- 3 Beds
- 2 Baths
- 1,751 sq. ft.
- Condominium
- Pending
Listed by: mark krant
Office: re/max equity group
MLS#:334452439
Source:PORTLAND
Price summary
- Price:$329,900
- Price per sq. ft.:$188.41
About this home
Salmon Creek Estates is a premiere condominium style of living. This almost 1800SF unit backs to Salmon creek wetland you'll NEVER have rear neighbors! Enjoy the walking trails, wildlife and peace in the heart of salmon Creek. It's only a 5-minute walk to schools! Both bedrooms are located on the main floor and good sized. Slider in living room leads to a 14X24 greenbelt deck. Walk-out daylight downstairs offers a huge pantry/storage area as seen in the pictures. Built in wall-to-wall closet, pellet stove and slider leading to back yard/greenbelt. Forced air heat pump for heating and A/C. Huge laundry room complete with cabinets, shelving, folding table, washer and dryer. As well as second refrigerator. This floor plan could easily work for a private 3rd bedroom in the walk-out daylight lower level. HOA includes Exterior maintenance, Water and Sewer. Located steps from the clubhouse, enjoy active living at the community rec room w/billiards, ping pong, tennis court, basketball court, pool, jacuzzi, sauna, clubhouse, or gym. Bring your patio furniture so you and your friends and family can enjoy time on the amazing deck with a view of the greenspace and trees. Conveniently located minutes away Shopping, Hospital, and both I--205/I-5 freeways, this is a must-see home! Rental cap not met, No HOA litigation.
Contact an agent
Home facts
- Year built:1982
- Listing ID #:334452439
- Added:93 day(s) ago
- Updated:February 10, 2026 at 05:21 PM
Rooms and interior
- Bedrooms:3
- Total bathrooms:2
- Full bathrooms:2
- Living area:1,751 sq. ft.
Heating and cooling
- Cooling:Heat Pump
- Heating:Forced Air, Heat Pump
Structure and exterior
- Roof:Shingle
- Year built:1982
- Building area:1,751 sq. ft.
Schools
- High school:Skyview
- Middle school:Alki
- Elementary school:Chinook
Utilities
- Water:Public Water
- Sewer:Public Sewer
Finances and disclosures
- Price:$329,900
- Price per sq. ft.:$188.41
- Tax amount:$3,947 (2024)
New listings near 1003 NW 132nd St
- New
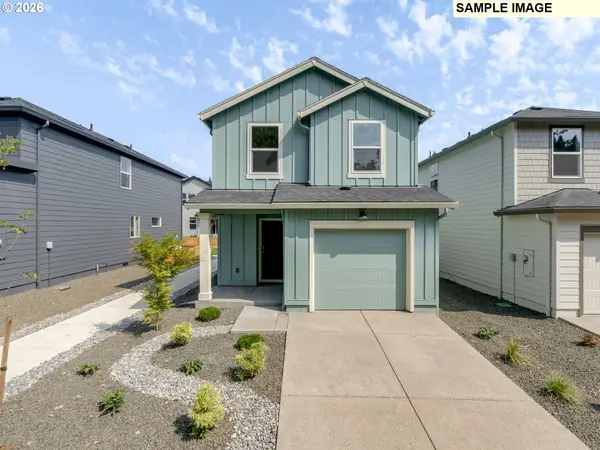 $472,240Active3 beds 2 baths1,361 sq. ft.
$472,240Active3 beds 2 baths1,361 sq. ft.5519 NE 66th Pl, Vancouver, WA 98661
MLS# 602711337Listed by: D. R. HORTON - Open Fri, 3 to 6pmNew
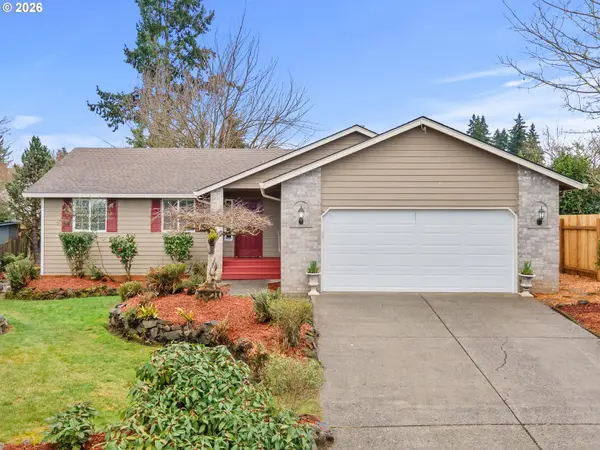 $470,000Active3 beds 2 baths1,600 sq. ft.
$470,000Active3 beds 2 baths1,600 sq. ft.209 NE 112th St, Vancouver, WA 98685
MLS# 445500381Listed by: BERKSHIRE HATHAWAY HOMESERVICES NW REAL ESTATE - New
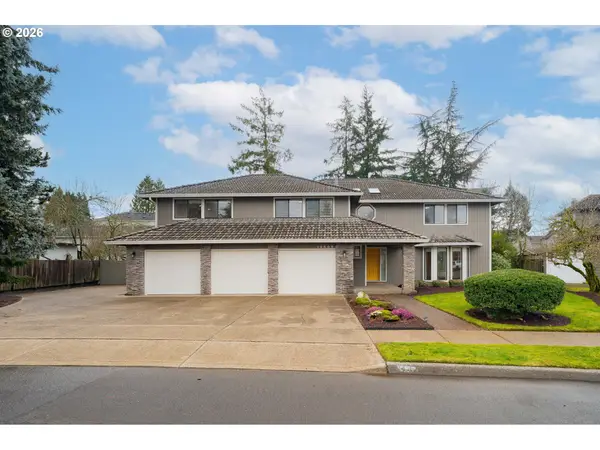 $975,000Active5 beds 4 baths3,778 sq. ft.
$975,000Active5 beds 4 baths3,778 sq. ft.16505 SE Fisher Dr, Vancouver, WA 98683
MLS# 416565702Listed by: KELLER WILLIAMS REALTY - New
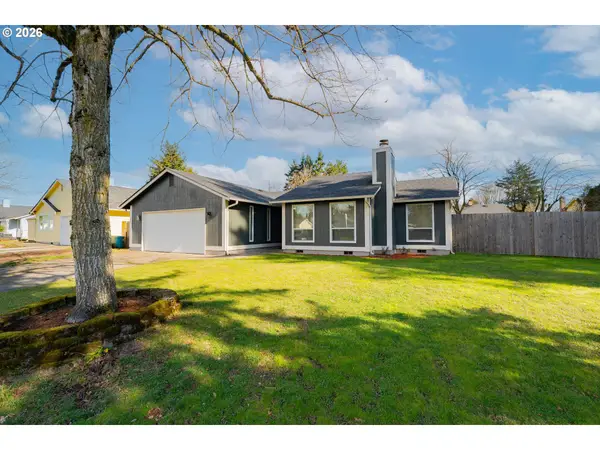 $495,000Active3 beds 2 baths1,422 sq. ft.
$495,000Active3 beds 2 baths1,422 sq. ft.1009 SE Olympia Dr, Vancouver, WA 98683
MLS# 646096056Listed by: KELLER WILLIAMS REALTY 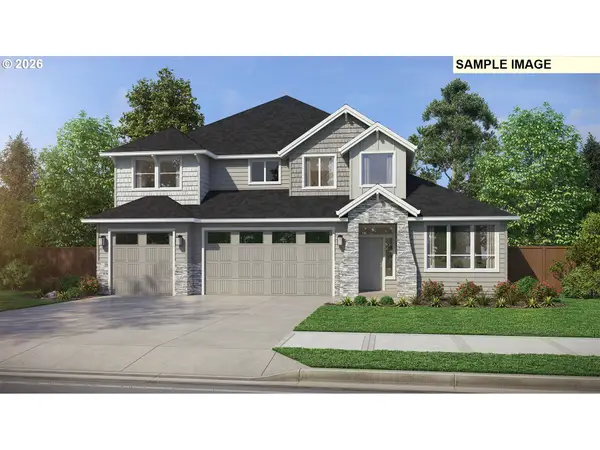 $924,980Pending4 beds 3 baths3,213 sq. ft.
$924,980Pending4 beds 3 baths3,213 sq. ft.NE 195th Ct, Vancouver, WA 98684
MLS# 375666194Listed by: PACIFIC LIFESTYLE HOMES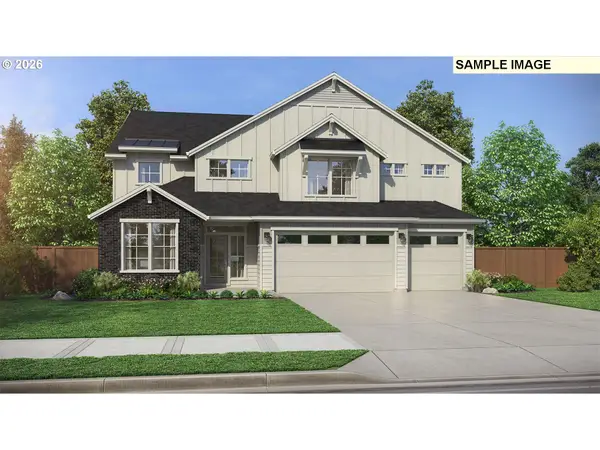 $943,000Pending4 beds 4 baths3,650 sq. ft.
$943,000Pending4 beds 4 baths3,650 sq. ft.NE 195th Ct, Vancouver, WA 98684
MLS# 424806982Listed by: PACIFIC LIFESTYLE HOMES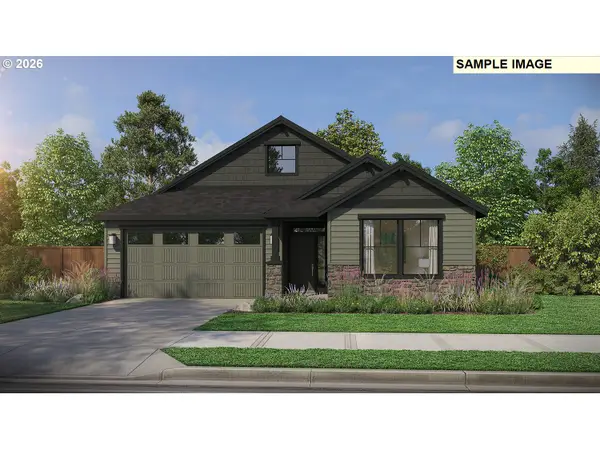 $710,035Pending3 beds 2 baths1,912 sq. ft.
$710,035Pending3 beds 2 baths1,912 sq. ft.NE 195th Ct, Vancouver, WA 98684
MLS# 562721775Listed by: PACIFIC LIFESTYLE HOMES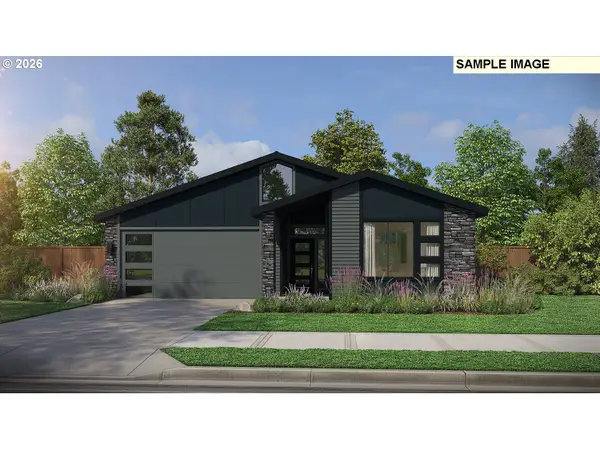 $792,500Pending3 beds 2 baths1,912 sq. ft.
$792,500Pending3 beds 2 baths1,912 sq. ft.NE 195th Ct, Vancouver, WA 98684
MLS# 643229070Listed by: PACIFIC LIFESTYLE HOMES- New
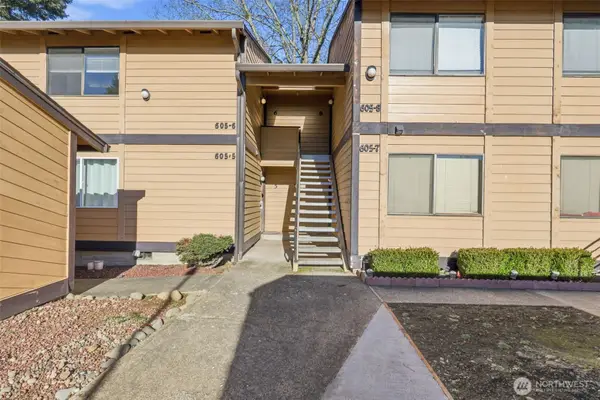 $225,000Active1 beds 1 baths612 sq. ft.
$225,000Active1 beds 1 baths612 sq. ft.605 SE 121st Avenue #5, Vancouver, WA 98683
MLS# 2479114Listed by: KELLER WILLIAMS-PREMIER PRTNRS - Open Sat, 12 to 2pmNew
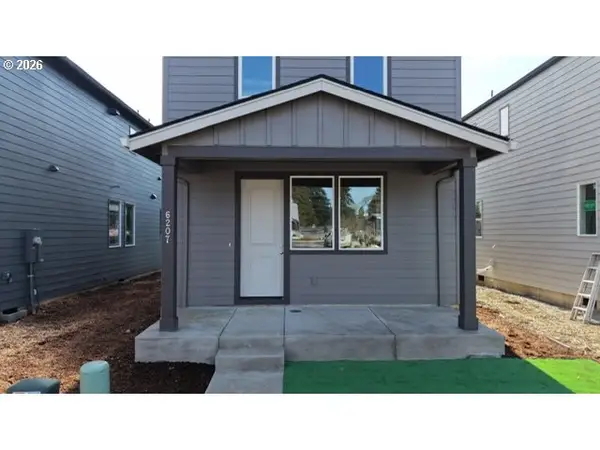 $275,000Active3 beds 3 baths1,499 sq. ft.
$275,000Active3 beds 3 baths1,499 sq. ft.6207 NE 43rd St, Vancouver, WA 98661
MLS# 179794077Listed by: PROUD GROUND

